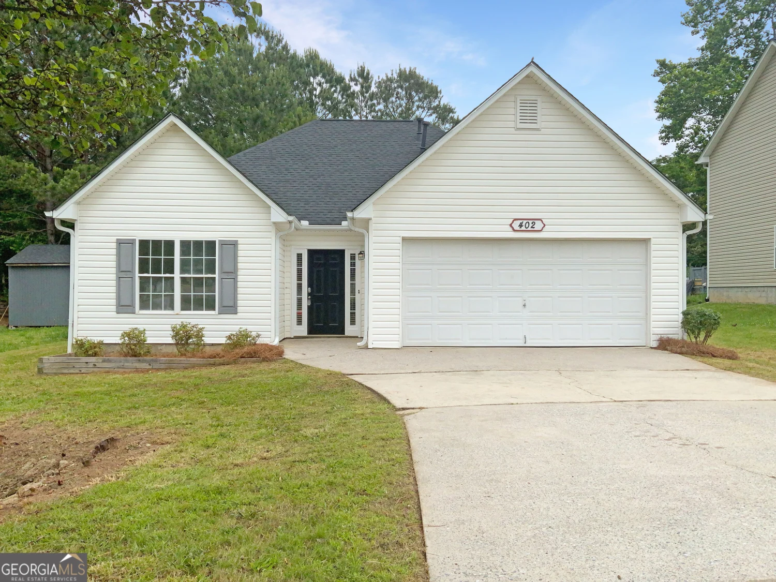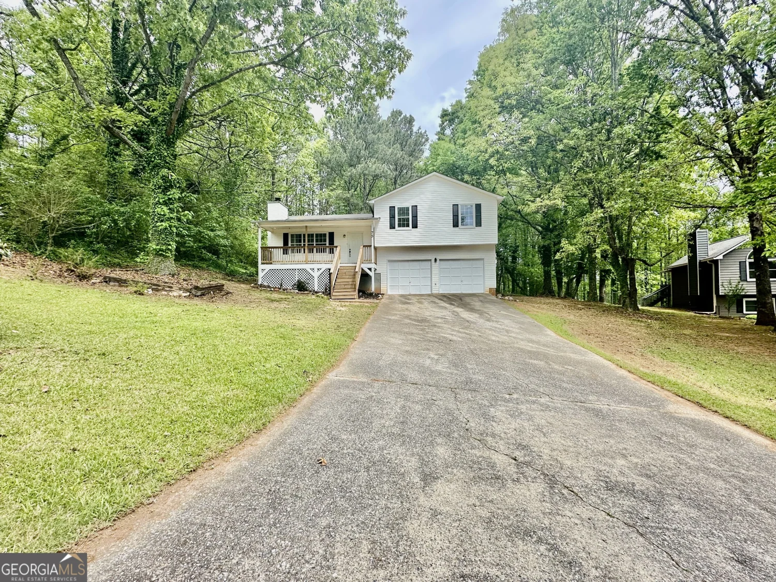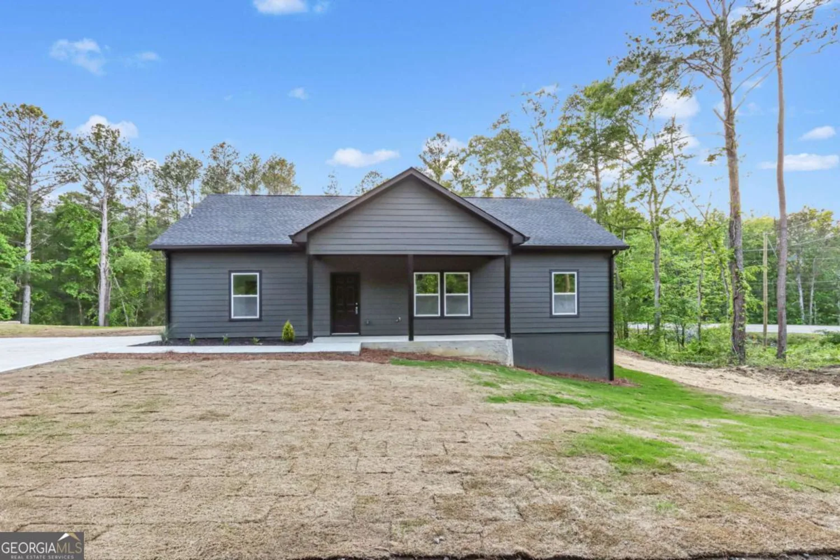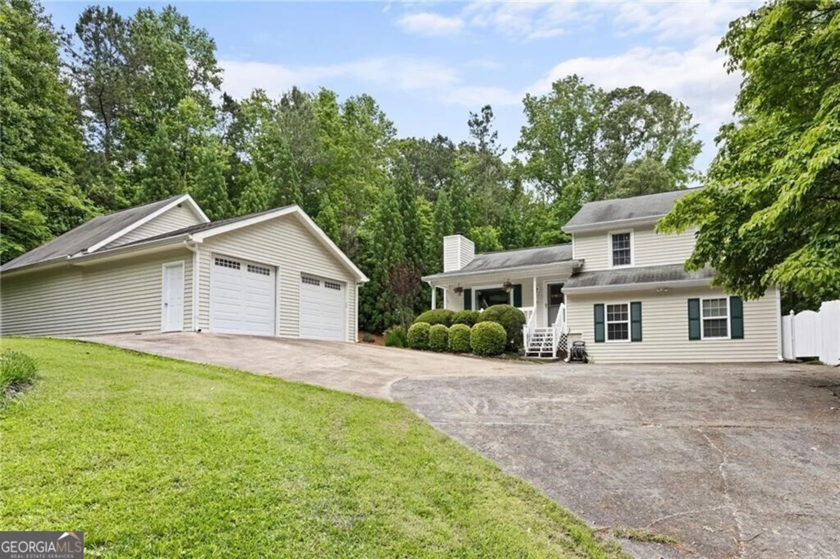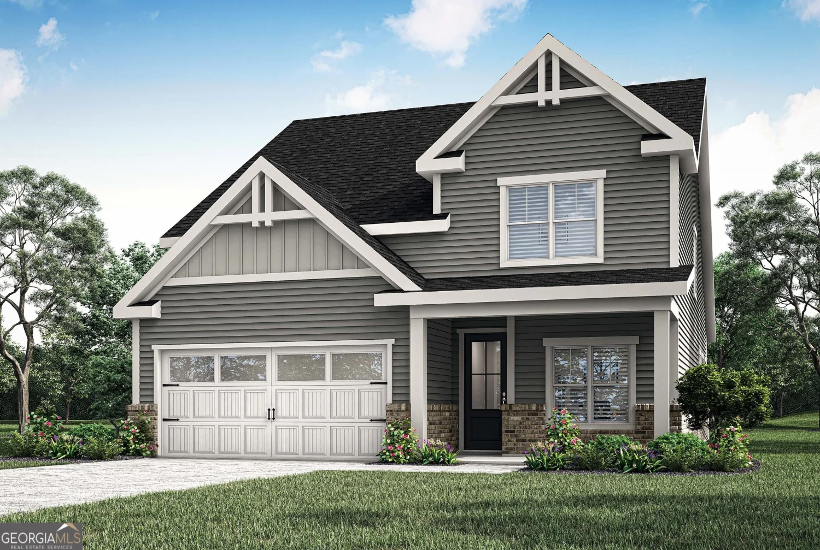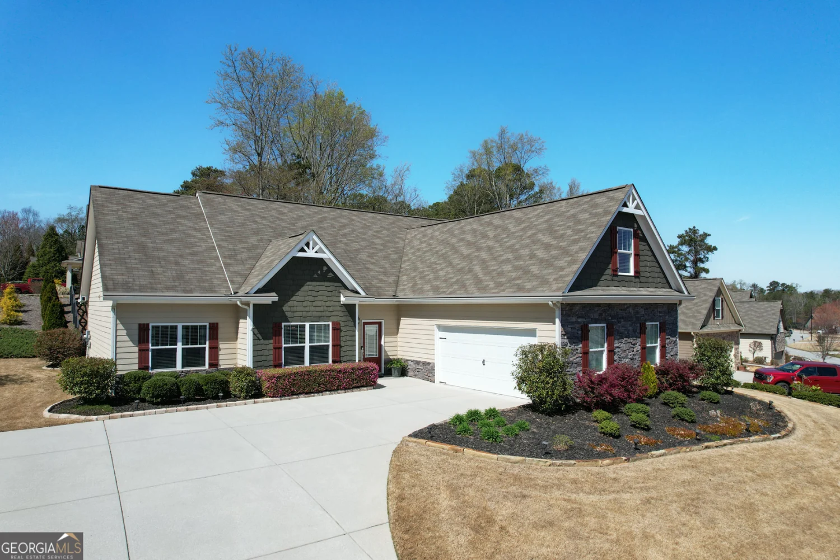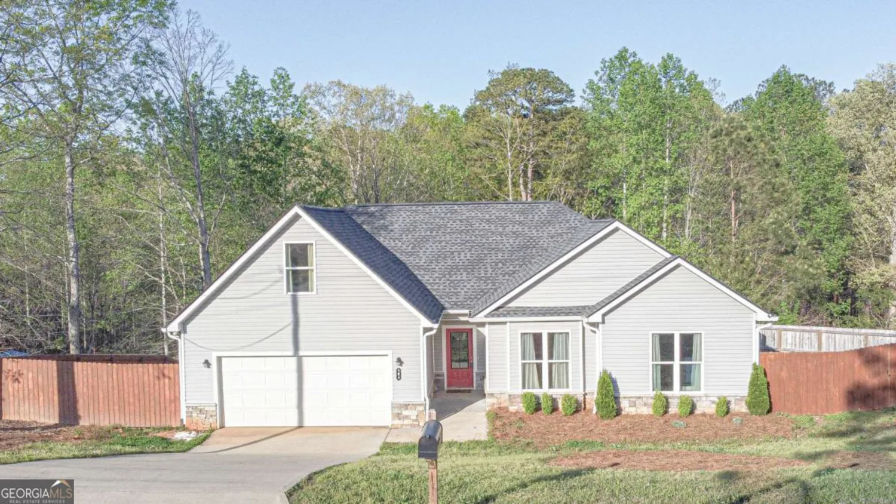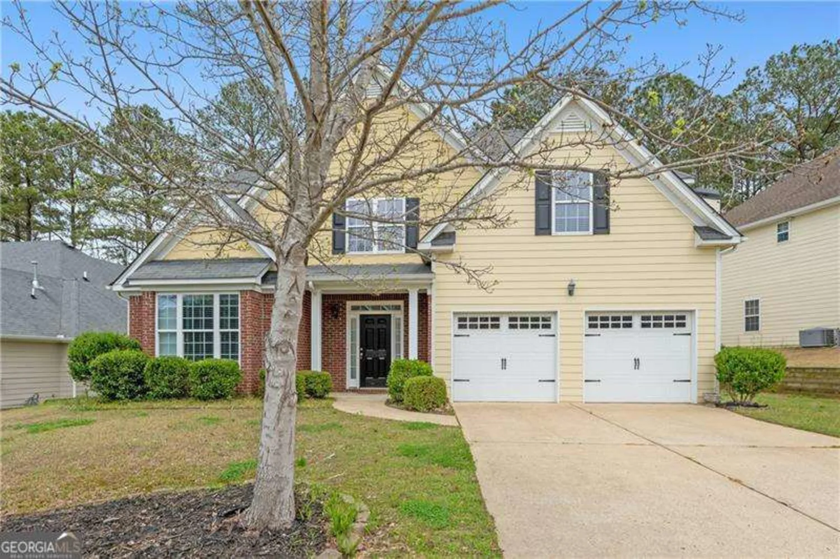33 evans pointDallas, GA 30157
33 evans pointDallas, GA 30157
Description
Welcome Home to Comfort, Style, and Convenience in a Resort-Style Community! Nestled on a peaceful cul-de-sac, this stunning 5-bedroom, 3-bathroom home offers the ideal combination of spacious living, modern finishes, and timeless charm. Whether entertaining guests or enjoying quiet moments with family, this home provides the perfect backdrop for every occasion. Step outside to your private, fenced backyard-an inviting space full of potential. From custom landscaping to a terraced garden retreat, the outdoor possibilities are endless for those who love to relax or create in nature. Located in a highly sought-after community packed with amenities and just minutes from top-rated schools, popular shopping, and dining destinations, this home delivers both luxury and lifestyle. Don't miss the opportunity to call this incredible property your own!
Property Details for 33 Evans Point
- Subdivision ComplexEVANS MILL UNIT 2
- Architectural StyleTraditional
- Num Of Parking Spaces2
- Parking FeaturesGarage
- Property AttachedYes
LISTING UPDATED:
- StatusPending
- MLS #10527396
- Days on Site7
- Taxes$1,013 / year
- HOA Fees$525 / month
- MLS TypeResidential
- Year Built1999
- Lot Size0.28 Acres
- CountryPaulding
LISTING UPDATED:
- StatusPending
- MLS #10527396
- Days on Site7
- Taxes$1,013 / year
- HOA Fees$525 / month
- MLS TypeResidential
- Year Built1999
- Lot Size0.28 Acres
- CountryPaulding
Building Information for 33 Evans Point
- StoriesMulti/Split
- Year Built1999
- Lot Size0.2800 Acres
Payment Calculator
Term
Interest
Home Price
Down Payment
The Payment Calculator is for illustrative purposes only. Read More
Property Information for 33 Evans Point
Summary
Location and General Information
- Community Features: Playground, Pool, Tennis Court(s)
- Directions: GPS friendly. From Marietta, take GA-120 West to left onto Evans Mill Dr, then left onto Valleyside Dr, then right onto Crestview Dr to a left onto Evans Point-first house on the left.
- Coordinates: 33.915985,-84.758434
School Information
- Elementary School: Mcgarity
- Middle School: P.B. Ritch
- High School: East Paulding
Taxes and HOA Information
- Parcel Number: 43405
- Tax Year: 2024
- Association Fee Includes: Tennis
- Tax Lot: 210
Virtual Tour
Parking
- Open Parking: No
Interior and Exterior Features
Interior Features
- Cooling: Central Air, Heat Pump
- Heating: Central, Heat Pump
- Appliances: Dishwasher, Electric Water Heater, Microwave, Refrigerator
- Basement: Unfinished
- Fireplace Features: Gas Log, Family Room
- Flooring: Carpet, Hardwood
- Interior Features: Walk-In Closet(s)
- Levels/Stories: Multi/Split
- Window Features: Double Pane Windows
- Kitchen Features: Breakfast Bar, Pantry
- Bathrooms Total Integer: 3
- Bathrooms Total Decimal: 3
Exterior Features
- Construction Materials: Other
- Fencing: Back Yard, Fenced, Privacy, Wood
- Patio And Porch Features: Screened, Patio, Deck
- Roof Type: Composition
- Security Features: Smoke Detector(s)
- Laundry Features: Upper Level
- Pool Private: No
Property
Utilities
- Sewer: Public Sewer
- Utilities: Cable Available, Electricity Available, Natural Gas Available, Phone Available, Sewer Available, Underground Utilities, Water Available
- Water Source: Public
Property and Assessments
- Home Warranty: Yes
- Property Condition: Resale
Green Features
Lot Information
- Above Grade Finished Area: 1736
- Common Walls: No Common Walls
- Lot Features: Cul-De-Sac
Multi Family
- Number of Units To Be Built: Square Feet
Rental
Rent Information
- Land Lease: Yes
Public Records for 33 Evans Point
Tax Record
- 2024$1,013.00 ($84.42 / month)
Home Facts
- Beds5
- Baths3
- Total Finished SqFt3,452 SqFt
- Above Grade Finished1,736 SqFt
- Below Grade Finished1,716 SqFt
- StoriesMulti/Split
- Lot Size0.2800 Acres
- StyleSingle Family Residence
- Year Built1999
- APN43405
- CountyPaulding
- Fireplaces1


