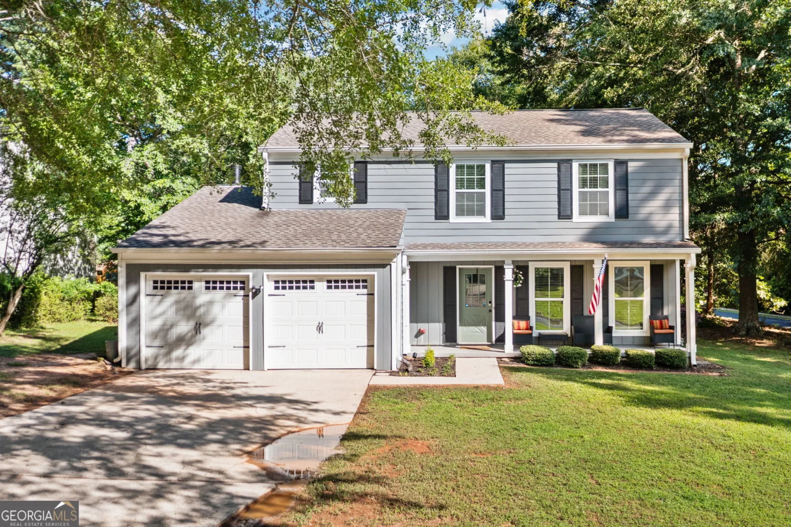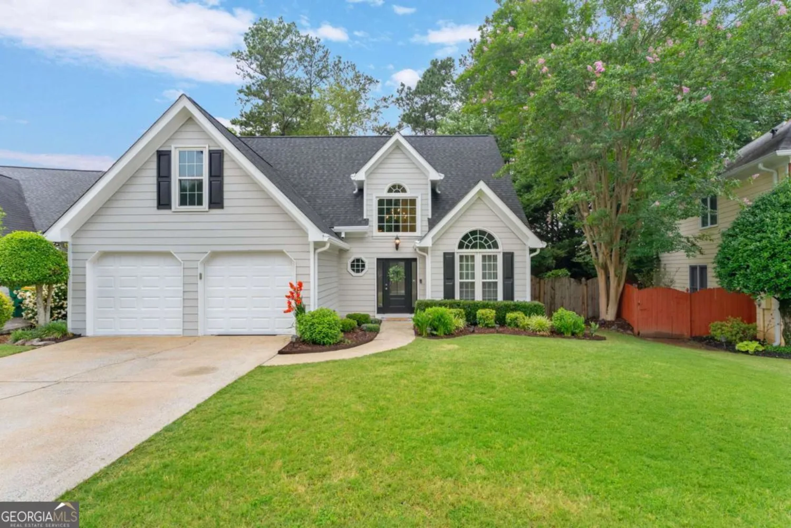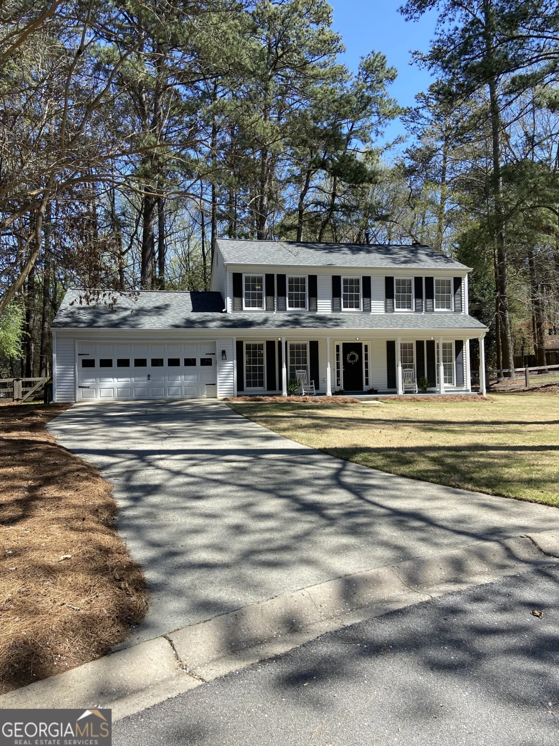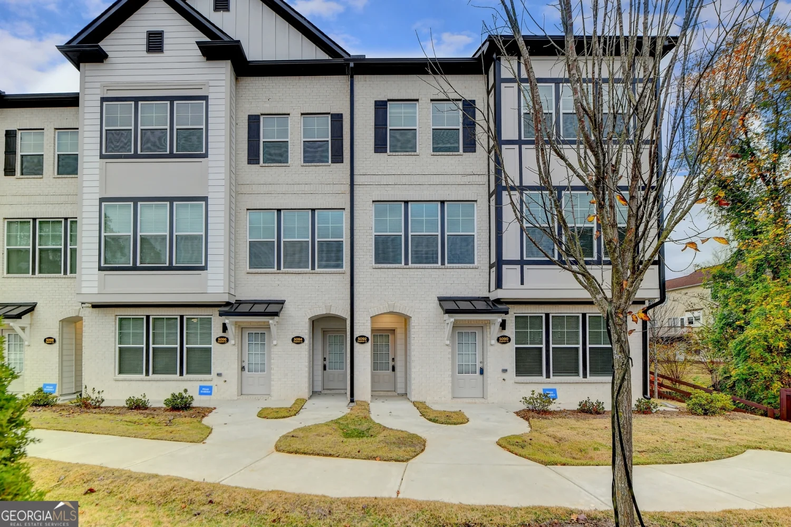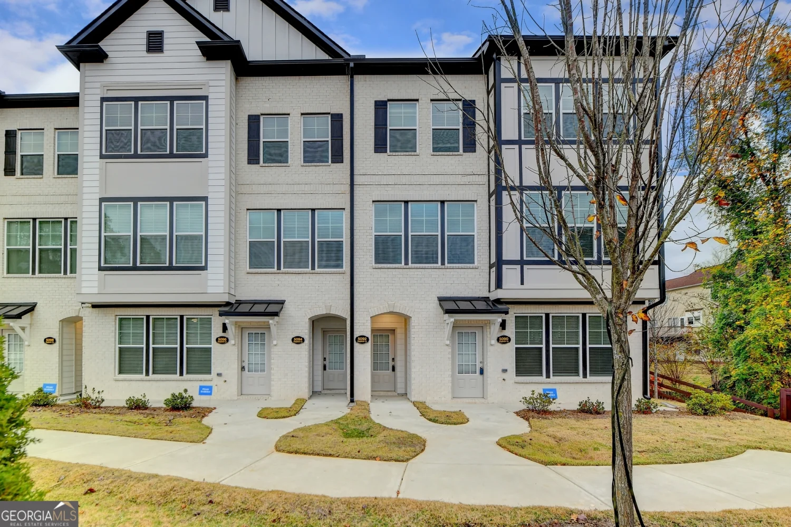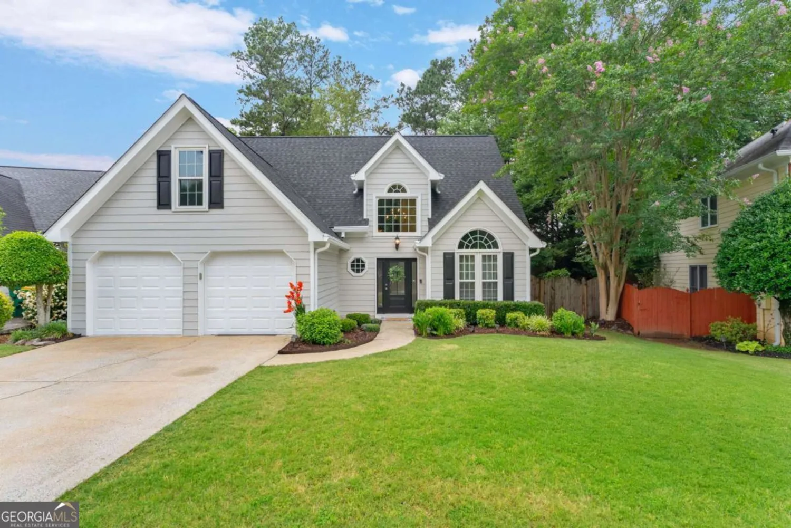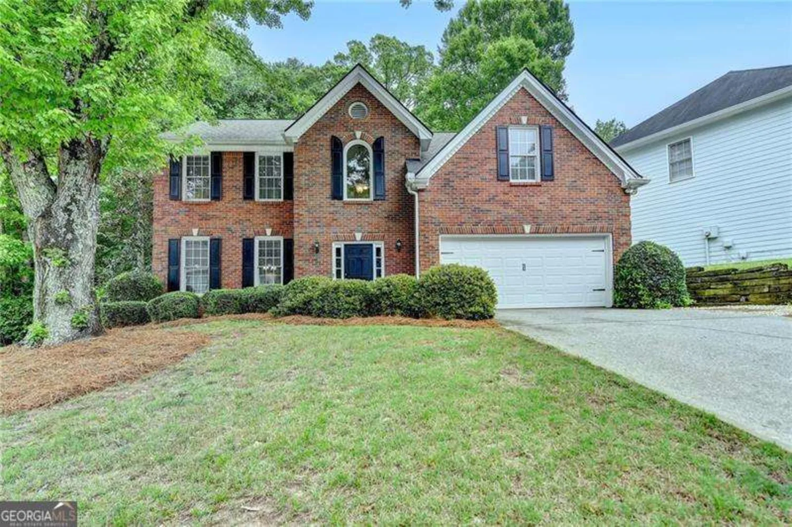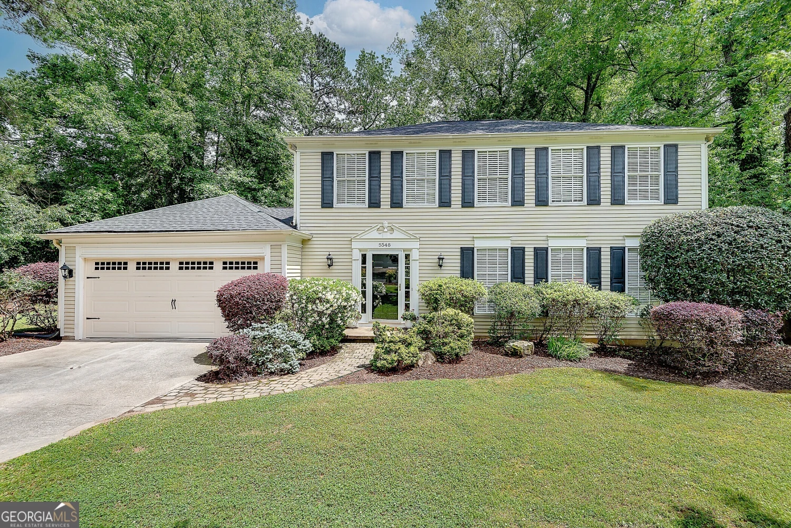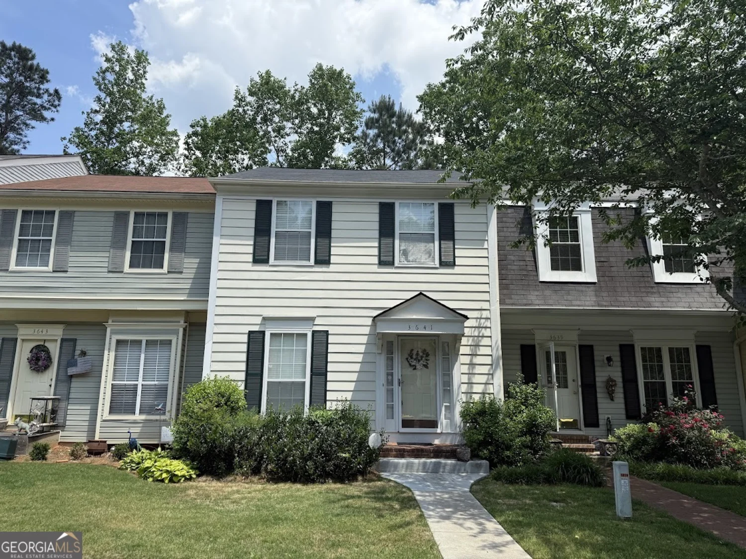4860 berkeley glen drivePeachtree Corners, GA 30092
4860 berkeley glen drivePeachtree Corners, GA 30092
Description
Location! Location! Own your stunning home in Peachtree Corners for the mid $400K. This beautiful home features 3 bedrooms and 2.5 bathrooms, with hardwood floors throughout both the main and upper levels, no carpet at all! The spacious kitchen offers plenty of cabinet space, perfect for large families. The first-floor powder room has been stylishly upgraded, and the private backyard provides a peaceful outdoor retreat. Upstairs, you'll find a spacious master bedroom along with two bright and airy secondary rooms. The seller is offering a $5,000 credit toward painting the entire home, so you can add your personal touch! Convenient location with easy access to Duluth, Peachtree Corners, and Downtown Atlanta. Don't miss out! Owner-occupied. All showings require confirmed appointments. Please take off shoes or wear shoes covers provided upon entering the house. Thank you for Showing.
Property Details for 4860 BERKELEY GLEN Drive
- Subdivision ComplexBerkeley Chase
- Architectural StyleOther
- Parking FeaturesAttached
- Property AttachedYes
LISTING UPDATED:
- StatusActive
- MLS #10527455
- Days on Site3
- Taxes$4,672 / year
- HOA Fees$2,880 / month
- MLS TypeResidential
- Year Built2008
- Lot Size0.04 Acres
- CountryGwinnett
LISTING UPDATED:
- StatusActive
- MLS #10527455
- Days on Site3
- Taxes$4,672 / year
- HOA Fees$2,880 / month
- MLS TypeResidential
- Year Built2008
- Lot Size0.04 Acres
- CountryGwinnett
Building Information for 4860 BERKELEY GLEN Drive
- StoriesTwo
- Year Built2008
- Lot Size0.0430 Acres
Payment Calculator
Term
Interest
Home Price
Down Payment
The Payment Calculator is for illustrative purposes only. Read More
Property Information for 4860 BERKELEY GLEN Drive
Summary
Location and General Information
- Community Features: None
- Directions: USE GPS
- View: City
- Coordinates: 33.969558,-84.195962
School Information
- Elementary School: Berkeley Lake
- Middle School: Duluth
- High School: Duluth
Taxes and HOA Information
- Parcel Number: R6270 232
- Tax Year: 2024
- Association Fee Includes: Maintenance Structure, Maintenance Grounds
Virtual Tour
Parking
- Open Parking: No
Interior and Exterior Features
Interior Features
- Cooling: Ceiling Fan(s), Electric
- Heating: Natural Gas
- Appliances: Dishwasher, Disposal, Dryer, Microwave, Refrigerator, Washer
- Basement: None
- Fireplace Features: Family Room
- Flooring: Hardwood
- Interior Features: Double Vanity, High Ceilings, Walk-In Closet(s)
- Levels/Stories: Two
- Kitchen Features: Pantry
- Foundation: Block
- Total Half Baths: 1
- Bathrooms Total Integer: 3
- Bathrooms Total Decimal: 2
Exterior Features
- Construction Materials: Brick
- Fencing: Back Yard
- Roof Type: Composition
- Security Features: Smoke Detector(s)
- Laundry Features: Upper Level
- Pool Private: No
Property
Utilities
- Sewer: Public Sewer
- Utilities: Electricity Available, Natural Gas Available, Sewer Available, Water Available
- Water Source: Public
Property and Assessments
- Home Warranty: Yes
- Property Condition: Resale
Green Features
Lot Information
- Common Walls: No Common Walls
- Lot Features: City Lot
Multi Family
- Number of Units To Be Built: Square Feet
Rental
Rent Information
- Land Lease: Yes
Public Records for 4860 BERKELEY GLEN Drive
Tax Record
- 2024$4,672.00 ($389.33 / month)
Home Facts
- Beds3
- Baths2
- StoriesTwo
- Lot Size0.0430 Acres
- StyleTownhouse
- Year Built2008
- APNR6270 232
- CountyGwinnett
- Fireplaces1


