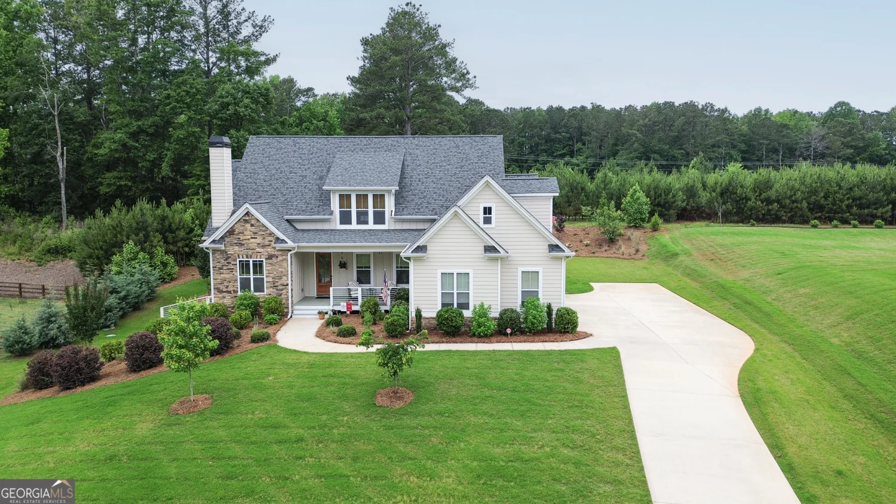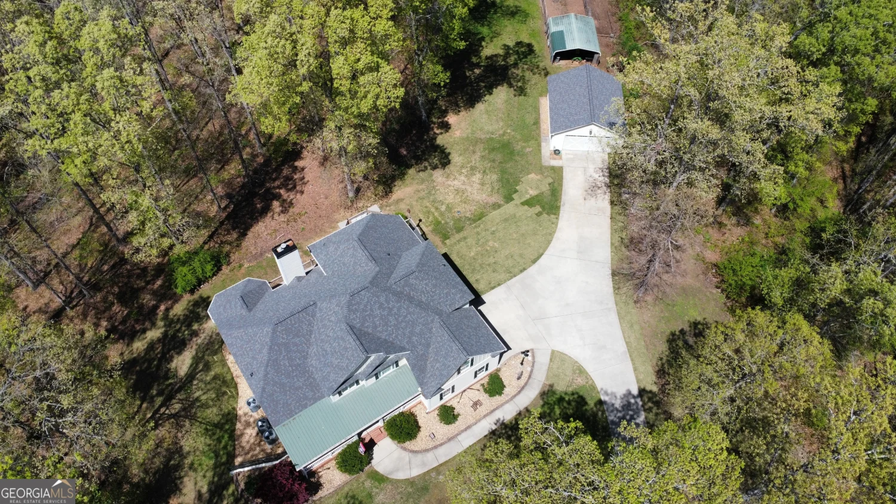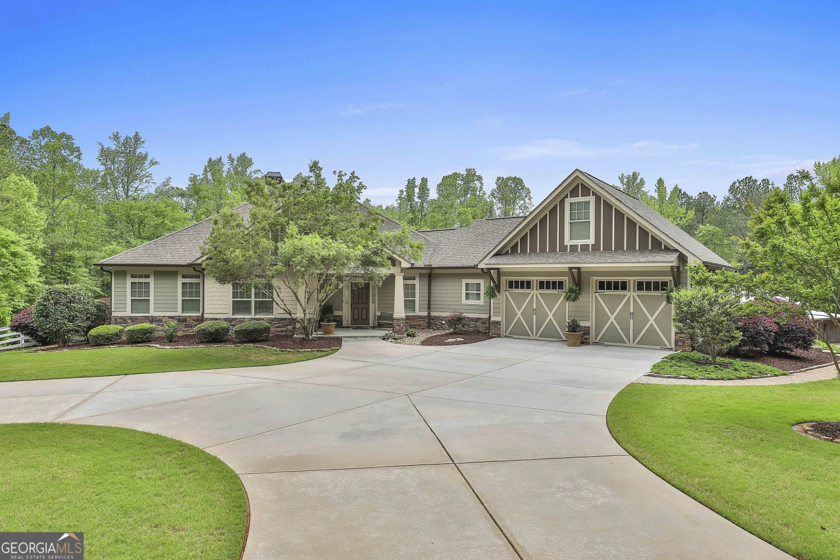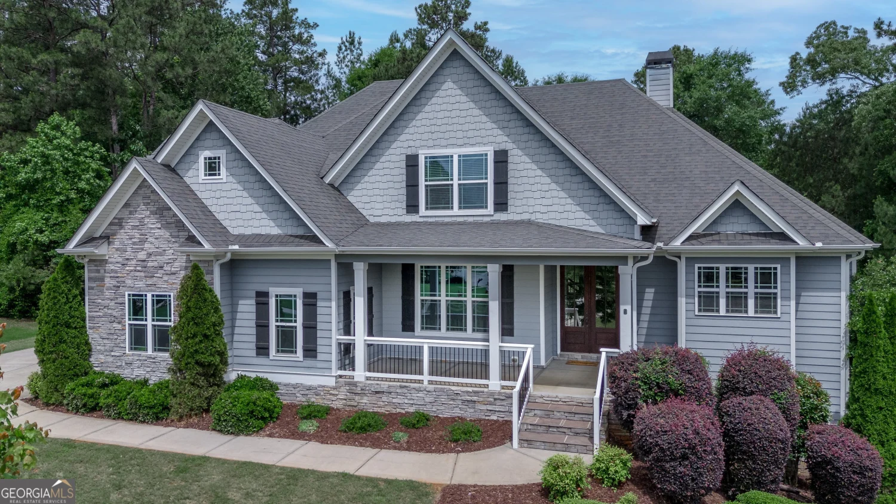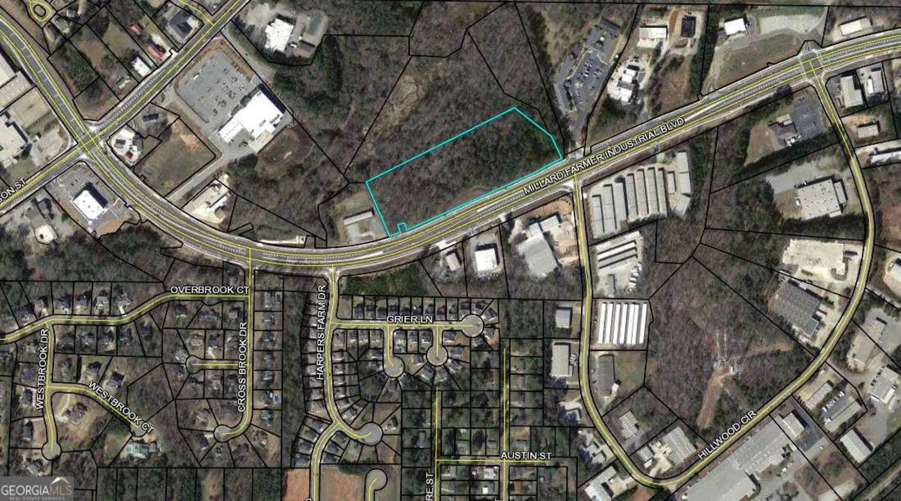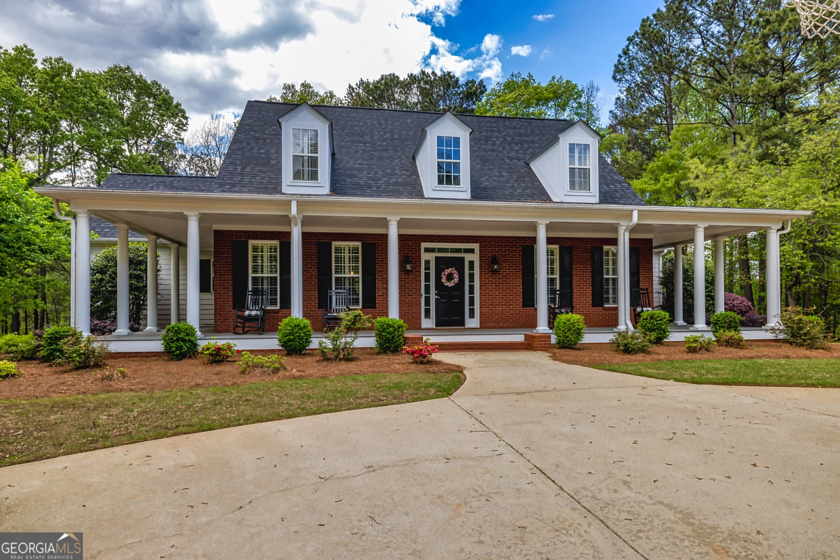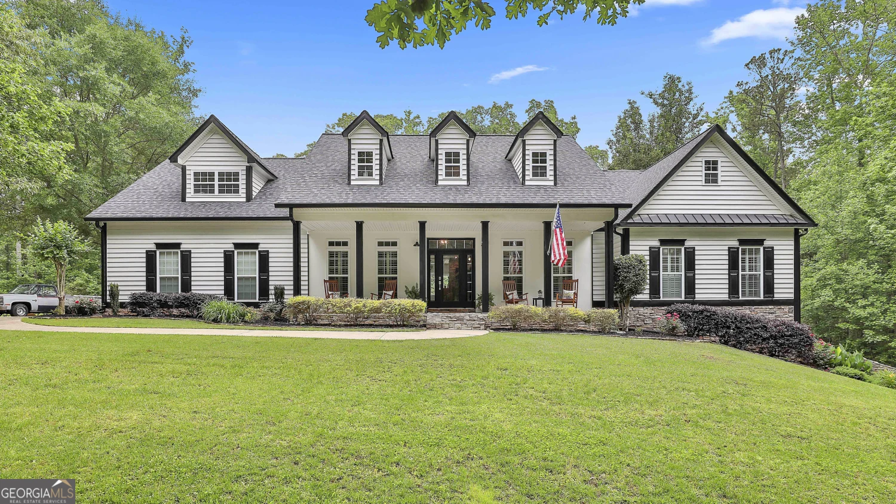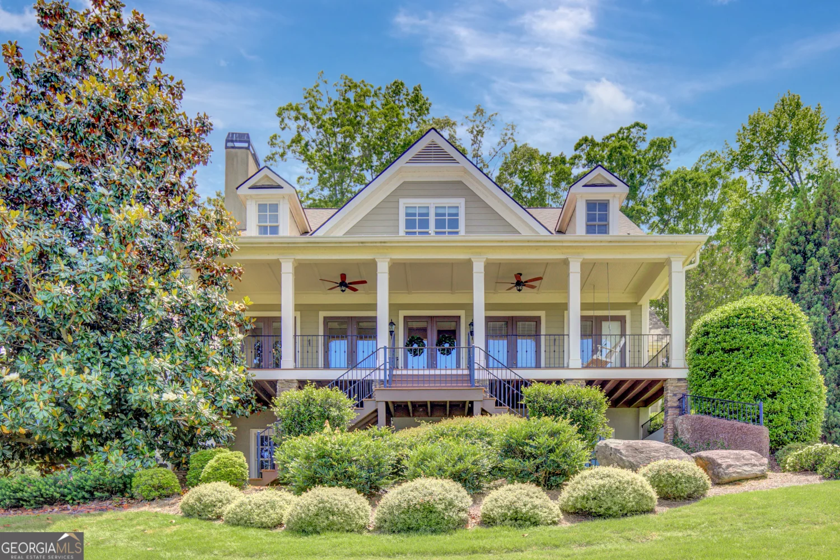47 lake shore driveNewnan, GA 30265
47 lake shore driveNewnan, GA 30265
Description
Spectacular LAKEFRONT home in coveted Lake Shore area of Summergrove close to shopping, Piedmont hospital and I-85! Approx. 5336sf with primary suite on main and finished terrace level. Gorgeous leaded glass entry door opens to foyer with hardwood flooring throughout main level. The separate dining room features coffered ceiling and picture molding plus arched windows. Office features beamed ceiling, wainscoting and French doors to foyer with pocket doors to great room for complete privacy. As you enter the vaulted great room you will note a stunning view of lake Summergrove from the wall of windows! The great room features a handsome stone fireplace with raised hearth and gas logs plus built-in cabinet. Walk out to an oversized deck perfect for entertaining guests. Adjacent kitchen is adorned with coffered ceiling, recessed lighting, exotic granite countertops with island, furniture-quality cabinetry with abundant large drawers. All appliances (stainless) remain, including French door refrigerator, gas range with vented hood and pot filler. Large breakfast room overlooks the lake! The spacious primary suite on main has a view of the lake! Its private spa bath features dual vanities with exotic granite, separate shower, jetted tub, private water closet with Toto bidet and large walk-in closet. Also on the main is a laundry room with abundant cabinetry and utility sink. On the upper level you will find two ensuite bedrooms and a third bedroom with three closets. It shares a hall bath with the gigantic bonus room which features a wet area with wine cooler. The tiled terrace level features a wet area with refrigerator in the "billiard room". The den is accessible to a covered patio overlooking the lake. Full bath, exercise room, and three storage areas round out the terrace level. Featuring a three car side-entry garage, spectacular Zoysia lawn, koi pond and upgrades too numerous to name here! This is a MUST SEE for the most discriminating Buyer!
Property Details for 47 Lake Shore Drive
- Subdivision ComplexSummergrove
- Architectural StyleTraditional
- ExteriorBalcony, Gas Grill, Sprinkler System, Water Feature
- Num Of Parking Spaces3
- Parking FeaturesAttached, Garage, Garage Door Opener, Kitchen Level, Side/Rear Entrance
- Property AttachedNo
- Waterfront FeaturesLake, Lake Privileges, Private, Seawall
LISTING UPDATED:
- StatusActive
- MLS #10527469
- Days on Site0
- Taxes$7,934 / year
- HOA Fees$875 / month
- MLS TypeResidential
- Year Built2006
- Lot Size0.50 Acres
- CountryCoweta
LISTING UPDATED:
- StatusActive
- MLS #10527469
- Days on Site0
- Taxes$7,934 / year
- HOA Fees$875 / month
- MLS TypeResidential
- Year Built2006
- Lot Size0.50 Acres
- CountryCoweta
Building Information for 47 Lake Shore Drive
- StoriesThree Or More
- Year Built2006
- Lot Size0.5000 Acres
Payment Calculator
Term
Interest
Home Price
Down Payment
The Payment Calculator is for illustrative purposes only. Read More
Property Information for 47 Lake Shore Drive
Summary
Location and General Information
- Community Features: Clubhouse, Lake, Park, Playground, Pool, Shared Dock, Sidewalks, Street Lights, Tennis Court(s)
- Directions: From Lower Fayetteville Rd, turn on Summergrove Pkwy. First left to Lake Forest Drive, left on Lake Shore Drive. Home on the left #47.
- Coordinates: 33.366518,-84.721585
School Information
- Elementary School: Welch
- Middle School: Lee
- High School: East Coweta
Taxes and HOA Information
- Parcel Number: SG6 181
- Tax Year: 2024
- Association Fee Includes: Facilities Fee, Management Fee, Reserve Fund, Swimming, Tennis
- Tax Lot: 63
Virtual Tour
Parking
- Open Parking: No
Interior and Exterior Features
Interior Features
- Cooling: Ceiling Fan(s), Central Air, Electric, Heat Pump, Zoned
- Heating: Central, Forced Air, Heat Pump, Natural Gas, Zoned
- Appliances: Convection Oven, Cooktop, Dishwasher, Disposal, Dryer, Gas Water Heater, Microwave, Oven/Range (Combo), Refrigerator, Stainless Steel Appliance(s), Washer
- Basement: Bath Finished, Daylight, Exterior Entry, Finished, Full, Interior Entry
- Fireplace Features: Family Room, Gas Log, Gas Starter
- Flooring: Carpet, Hardwood, Tile
- Interior Features: Beamed Ceilings, Bookcases, Double Vanity, High Ceilings, Master On Main Level, Rear Stairs, Separate Shower, Soaking Tub, Tile Bath, Tray Ceiling(s), Vaulted Ceiling(s), Walk-In Closet(s)
- Levels/Stories: Three Or More
- Window Features: Double Pane Windows, Window Treatments
- Kitchen Features: Breakfast Area, Breakfast Bar, Kitchen Island, Pantry, Solid Surface Counters
- Foundation: Slab
- Main Bedrooms: 1
- Total Half Baths: 1
- Bathrooms Total Integer: 6
- Main Full Baths: 1
- Bathrooms Total Decimal: 5
Exterior Features
- Construction Materials: Concrete
- Patio And Porch Features: Deck, Patio, Porch
- Roof Type: Composition
- Security Features: Carbon Monoxide Detector(s), Security System, Smoke Detector(s)
- Spa Features: Bath
- Laundry Features: Mud Room
- Pool Private: No
Property
Utilities
- Sewer: Public Sewer
- Utilities: Cable Available, Electricity Available, High Speed Internet, Natural Gas Available, Phone Available, Sewer Available, Sewer Connected, Underground Utilities, Water Available
- Water Source: Public
- Electric: 220 Volts
Property and Assessments
- Home Warranty: Yes
- Property Condition: Updated/Remodeled
Green Features
- Green Energy Efficient: Appliances, Insulation
Lot Information
- Above Grade Finished Area: 3842
- Lot Features: Level
- Waterfront Footage: Lake, Lake Privileges, Private, Seawall
Multi Family
- Number of Units To Be Built: Square Feet
Rental
Rent Information
- Land Lease: Yes
Public Records for 47 Lake Shore Drive
Tax Record
- 2024$7,934.00 ($661.17 / month)
Home Facts
- Beds4
- Baths5
- Total Finished SqFt5,336 SqFt
- Above Grade Finished3,842 SqFt
- Below Grade Finished1,494 SqFt
- StoriesThree Or More
- Lot Size0.5000 Acres
- StyleSingle Family Residence
- Year Built2006
- APNSG6 181
- CountyCoweta
- Fireplaces1


