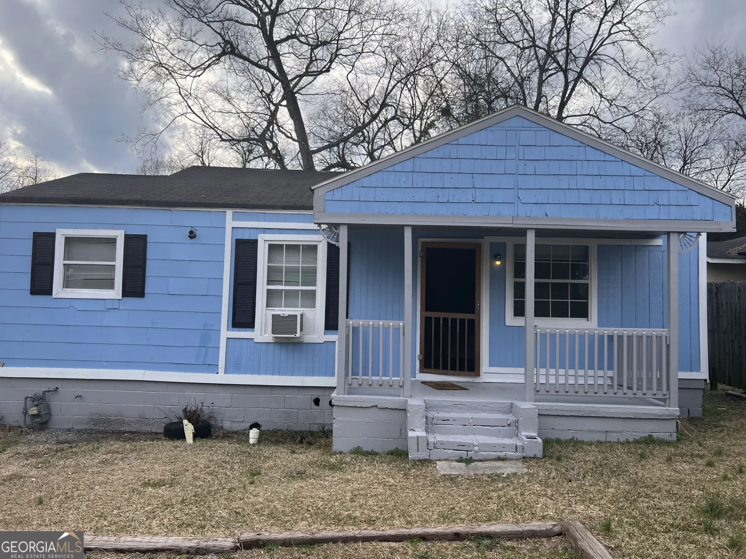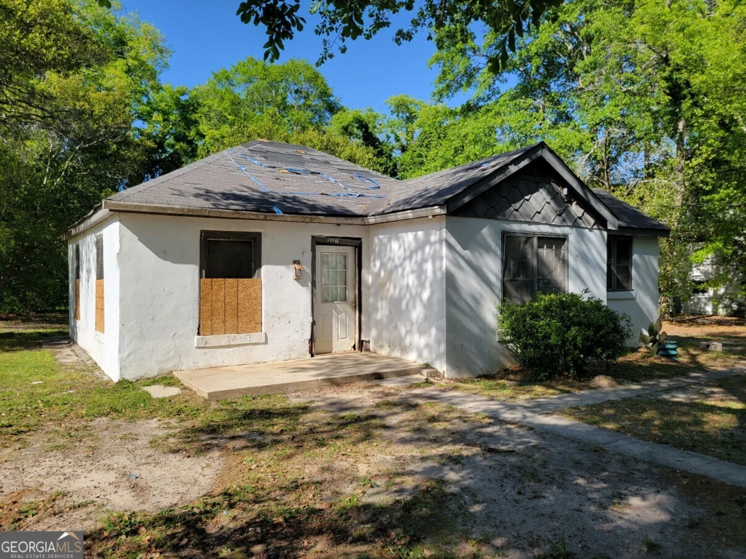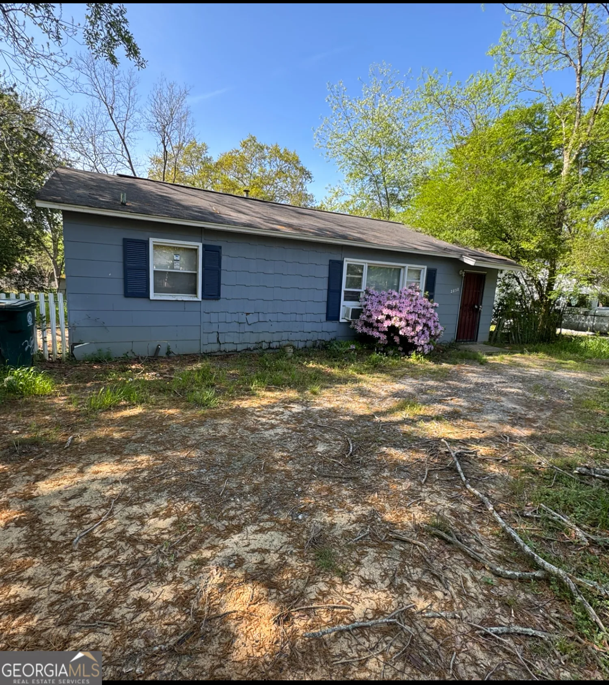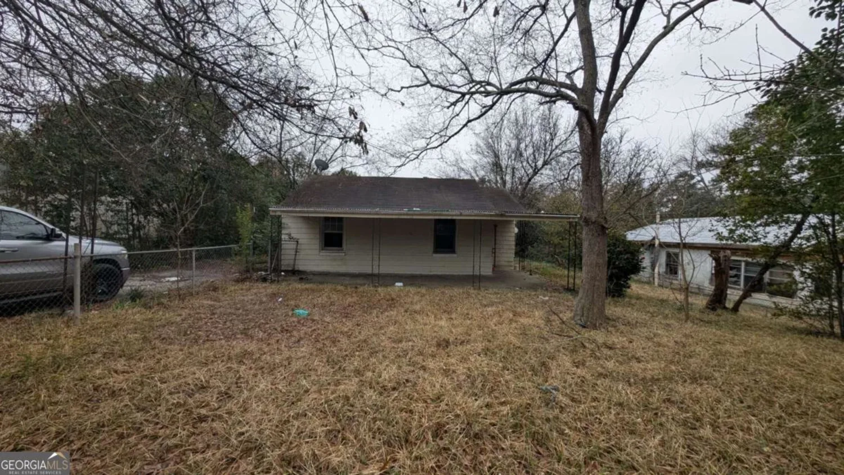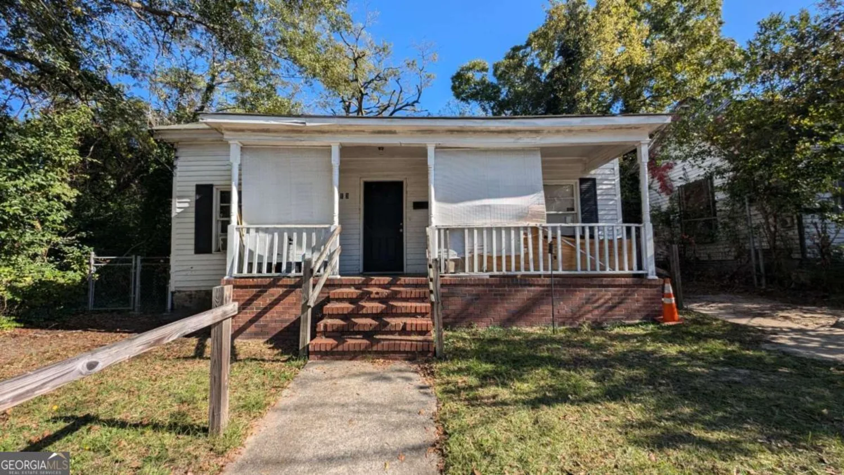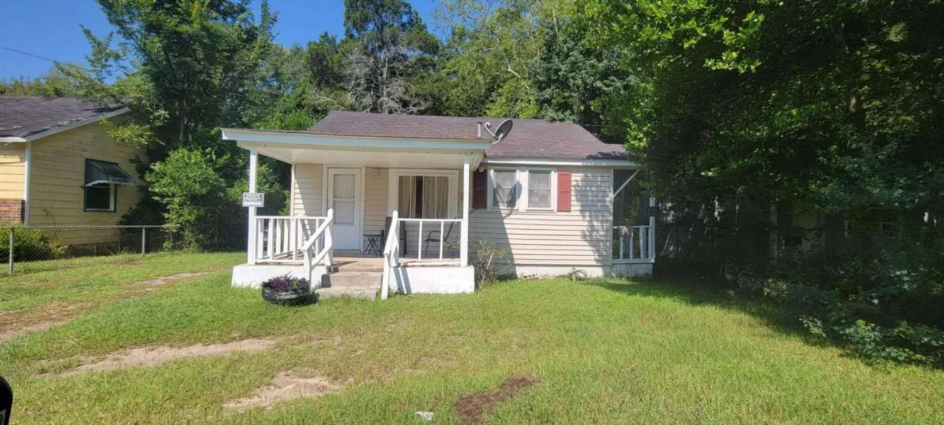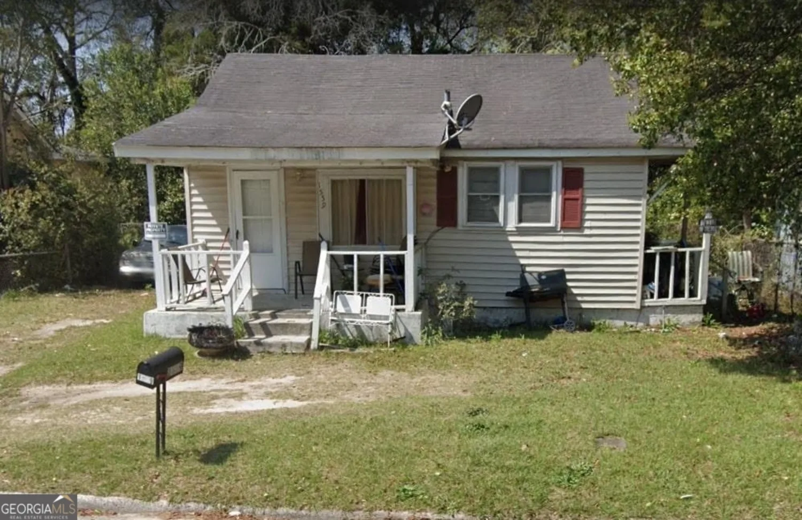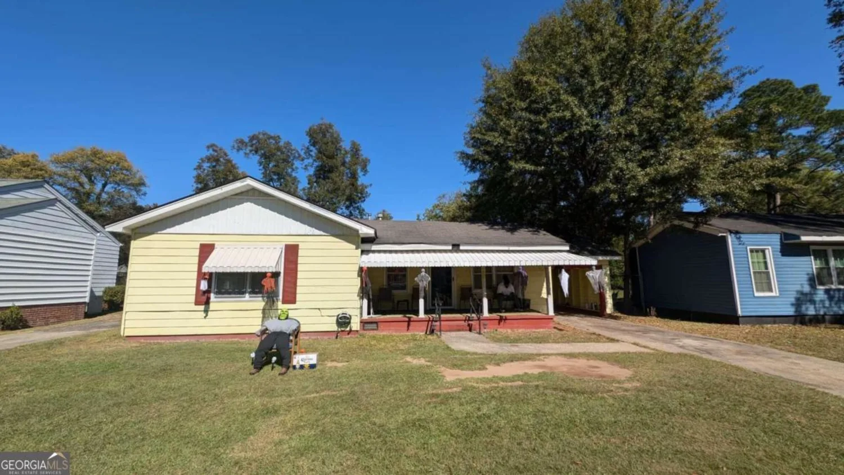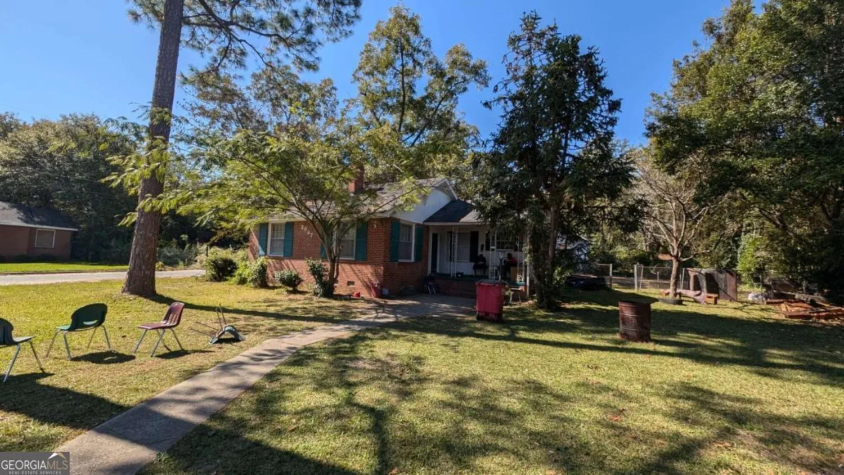436 woolfolk streetMacon, GA 31217
$55,000Price
3Beds
1Baths
1,620 Sq.Ft.$34 / Sq.Ft.
1,620Sq.Ft.
$34per Sq.Ft.
$55,000Price
3Beds
1Baths
1,620$33.95 / Sq.Ft.
436 woolfolk streetMacon, GA 31217
Description
Perfect for a fixer upper, a lot of work already done. For a 102 year old house it is in decent shape and presents a wide open palate.
Property Details for 436 Woolfolk Street
- Subdivision ComplexWoolfolk Lands
- Architectural StyleTraditional
- ExteriorOther
- Parking FeaturesDetached, Garage
- Property AttachedNo
LISTING UPDATED:
- StatusPending
- MLS #10527490
- Days on Site15
- Taxes$453.72 / year
- MLS TypeResidential
- Year Built1922
- Lot Size0.34 Acres
- CountryBibb
LISTING UPDATED:
- StatusPending
- MLS #10527490
- Days on Site15
- Taxes$453.72 / year
- MLS TypeResidential
- Year Built1922
- Lot Size0.34 Acres
- CountryBibb
Building Information for 436 Woolfolk Street
- StoriesOne
- Year Built1922
- Lot Size0.3400 Acres
Payment Calculator
$331 per month30 year fixed, 7.00% Interest
Principal and Interest$292.73
Property Taxes$37.81
HOA Dues$0
Term
Interest
Home Price
Down Payment
The Payment Calculator is for illustrative purposes only. Read More
Property Information for 436 Woolfolk Street
Summary
Location and General Information
- Community Features: None
- Directions: From Gray Highway turn onto Hall St then left on Center St and left onto Woolfolk St. 436 Woolfolk St.
- Coordinates: 32.849854,-83.617128
School Information
- Elementary School: Burdell Hunt
- Middle School: Other
- High School: Northeast
Taxes and HOA Information
- Parcel Number: R0720204
- Tax Year: 23
- Association Fee Includes: None
- Tax Lot: N/A
Virtual Tour
Parking
- Open Parking: No
Interior and Exterior Features
Interior Features
- Cooling: Central Air, Electric
- Heating: Central, Electric
- Appliances: Oven/Range (Combo), Refrigerator
- Basement: Crawl Space
- Flooring: Other
- Interior Features: Double Vanity, Master On Main Level
- Levels/Stories: One
- Kitchen Features: Solid Surface Counters
- Foundation: Block
- Main Bedrooms: 3
- Bathrooms Total Integer: 1
- Main Full Baths: 1
- Bathrooms Total Decimal: 1
Exterior Features
- Construction Materials: Vinyl Siding
- Patio And Porch Features: Porch, Screened
- Roof Type: Composition
- Laundry Features: Other
- Pool Private: No
- Other Structures: Outbuilding
Property
Utilities
- Sewer: Public Sewer
- Utilities: Electricity Available, Water Available
- Water Source: Public
Property and Assessments
- Home Warranty: Yes
- Property Condition: Fixer
Green Features
Lot Information
- Above Grade Finished Area: 1620
- Lot Features: Level
Multi Family
- Number of Units To Be Built: Square Feet
Rental
Rent Information
- Land Lease: Yes
Public Records for 436 Woolfolk Street
Tax Record
- 23$453.72 ($37.81 / month)
Home Facts
- Beds3
- Baths1
- Total Finished SqFt1,620 SqFt
- Above Grade Finished1,620 SqFt
- StoriesOne
- Lot Size0.3400 Acres
- StyleSingle Family Residence
- Year Built1922
- APNR0720204
- CountyBibb


