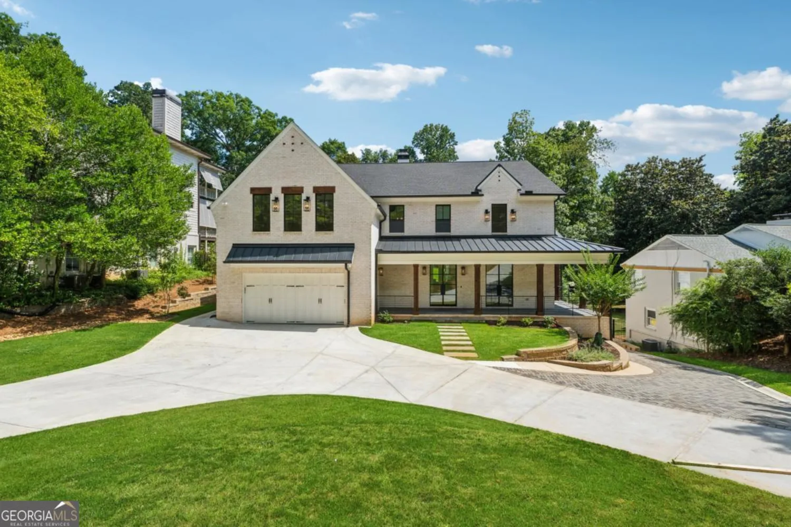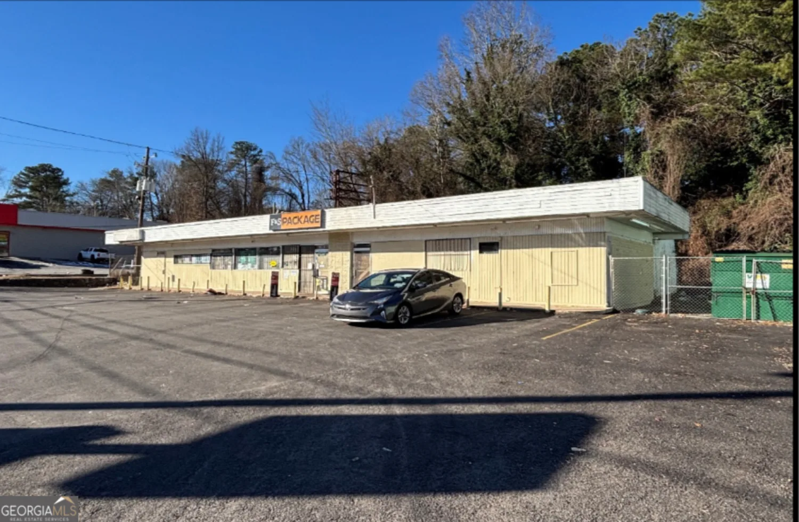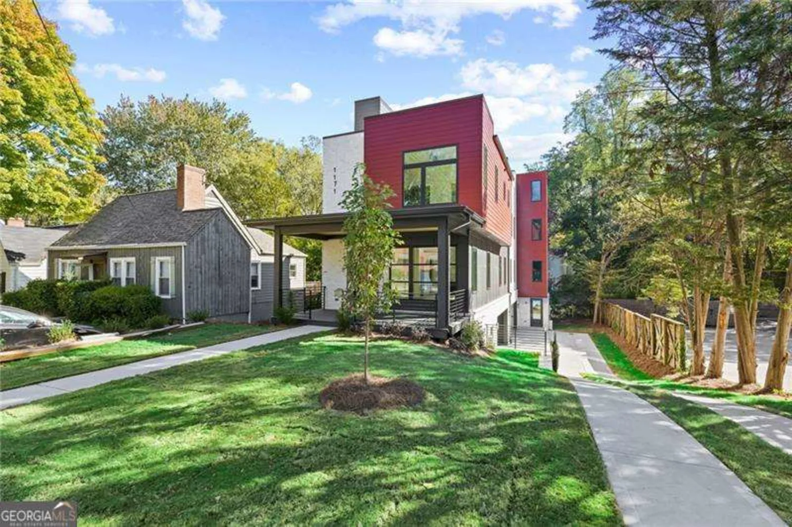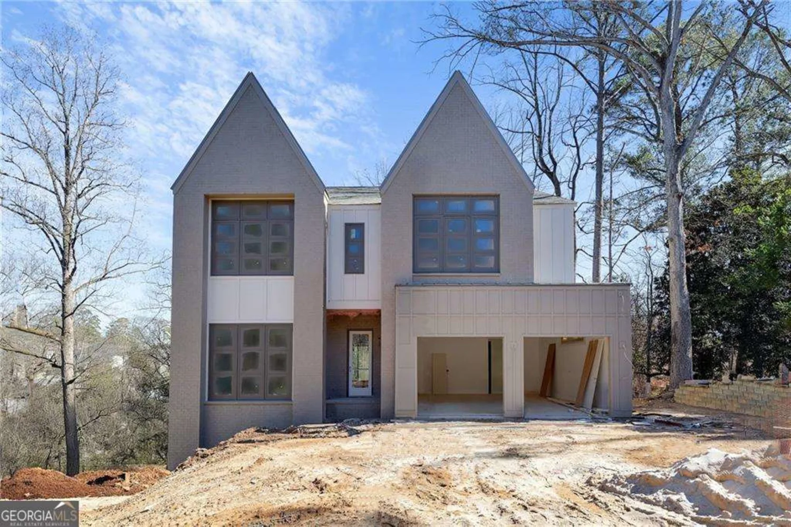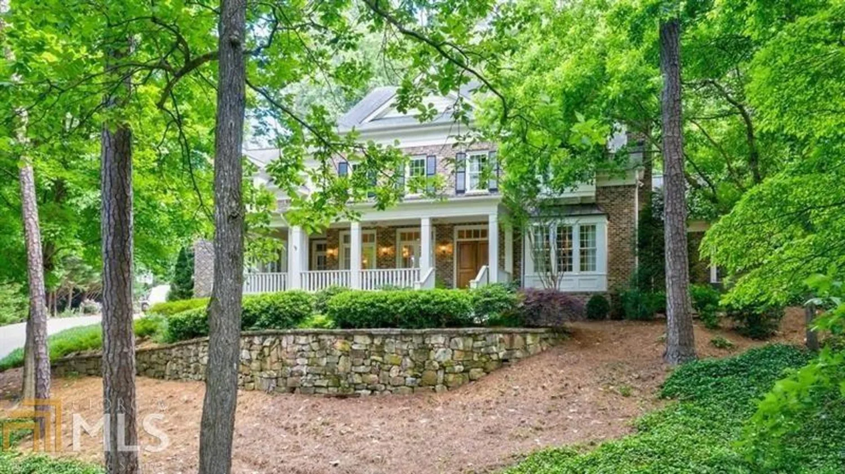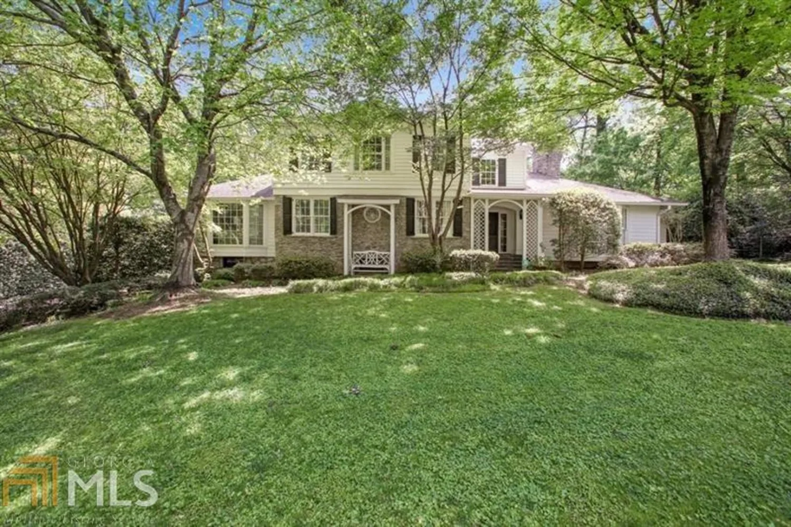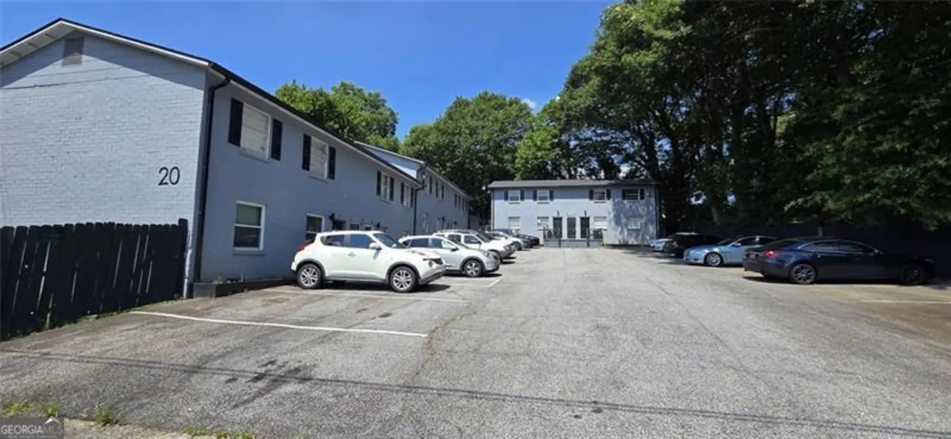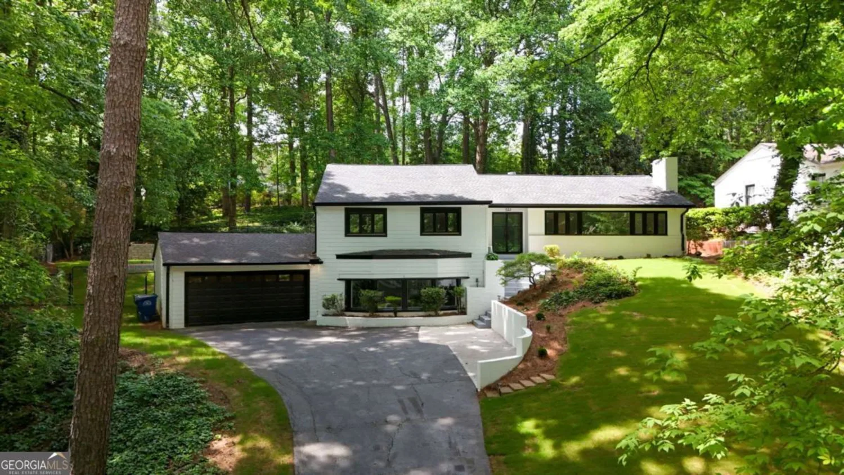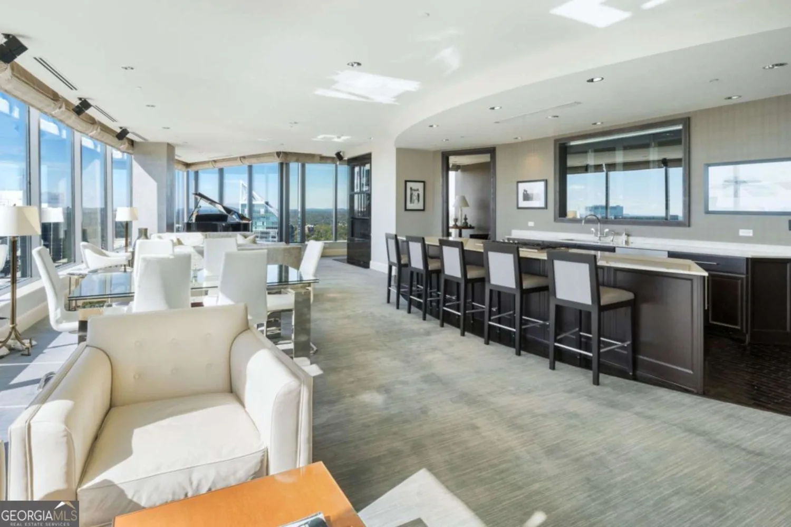805 ponce de leon terrace neAtlanta, GA 30306
805 ponce de leon terrace neAtlanta, GA 30306
Description
Only two years young, this light-filled 6-bed, 5.5-bath, fenced backyard stunner with two car attached garage, blends timeless elegance with today's top-tier finishes. Soaring 10' ceilings, hardwoods throughout, and four porches with unbeatable views set the tone. The dining area is finished with beautiful detail, double doors to the front porch and connects to the butler kitchen with full prep sink, walk-in pantry, and wine fridge. French doors keep the office and its private bath and large windows secluded from the rest of the house. However, the showcase of the house is the gourmet kitchen--complete with Wolf/Sub-Zero appliances and an oversized island--which flows effortlessly into a light-filled great room revealing expansive glass doors that open to the covered porch overlooking the fenced backyard. The upper level primary suite boasts dual closets, a spa-worthy bath, and a private porch. Three generous bedrooms with ensuite baths (one is a Jack and Jill) and a pristine laundry area are also located on the upper level with access to a private porch. The finished terrace level has a private entrance, full bath, rec room and bedroom, which is great for guests or entertainment. The terrace is also plumbed and wired to add another kitchen, has a separate workout room, and electric car charger. The original plans show an addition of a carriage house and pool. Home is on a wonderful VAHI street, only steps to the Beltline, PCM, and all the best of Atlanta living.
Property Details for 805 Ponce de Leon Terrace NE
- Subdivision ComplexVirginia Highland
- Architectural StyleCraftsman, Traditional
- ExteriorOther
- Num Of Parking Spaces2
- Parking FeaturesAttached, Garage, Garage Door Opener, Side/Rear Entrance
- Property AttachedYes
- Waterfront FeaturesNo Dock Or Boathouse
LISTING UPDATED:
- StatusActive
- MLS #10527555
- Days on Site1
- Taxes$29,537 / year
- MLS TypeResidential
- Year Built2023
- Lot Size0.18 Acres
- CountryFulton
LISTING UPDATED:
- StatusActive
- MLS #10527555
- Days on Site1
- Taxes$29,537 / year
- MLS TypeResidential
- Year Built2023
- Lot Size0.18 Acres
- CountryFulton
Building Information for 805 Ponce de Leon Terrace NE
- StoriesTwo
- Year Built2023
- Lot Size0.1790 Acres
Payment Calculator
Term
Interest
Home Price
Down Payment
The Payment Calculator is for illustrative purposes only. Read More
Property Information for 805 Ponce de Leon Terrace NE
Summary
Location and General Information
- Community Features: Street Lights, Near Public Transport, Walk To Schools, Near Shopping
- Directions: From Ponce de Leon Ave, turn North on Barnett Street to left on Ponce de Leon Terrace. House is halfway down the street on the left.
- View: City
- Coordinates: 33.778488,-84.360978
School Information
- Elementary School: Virginia Highland
- Middle School: David T Howard
- High School: Midtown
Taxes and HOA Information
- Parcel Number: 14001700040453
- Tax Year: 2024
- Association Fee Includes: None
Virtual Tour
Parking
- Open Parking: No
Interior and Exterior Features
Interior Features
- Cooling: Ceiling Fan(s), Central Air, Zoned
- Heating: Forced Air, Zoned
- Appliances: Dishwasher, Disposal, Microwave, Oven/Range (Combo), Stainless Steel Appliance(s), Tankless Water Heater
- Basement: Bath Finished, Daylight, Exterior Entry, Finished, Interior Entry
- Fireplace Features: Family Room
- Flooring: Hardwood, Tile
- Interior Features: Double Vanity, Separate Shower, Soaking Tub, Tile Bath, Walk-In Closet(s), Wet Bar
- Levels/Stories: Two
- Window Features: Double Pane Windows
- Kitchen Features: Breakfast Area, Breakfast Room, Kitchen Island, Pantry, Solid Surface Counters, Walk-in Pantry
- Main Bedrooms: 1
- Total Half Baths: 1
- Bathrooms Total Integer: 6
- Main Full Baths: 1
- Bathrooms Total Decimal: 5
Exterior Features
- Construction Materials: Concrete, Wood Siding
- Fencing: Back Yard, Fenced
- Patio And Porch Features: Porch
- Roof Type: Composition
- Security Features: Smoke Detector(s)
- Laundry Features: Upper Level
- Pool Private: No
Property
Utilities
- Sewer: Public Sewer
- Utilities: Cable Available, Electricity Available, High Speed Internet, Natural Gas Available, Phone Available, Sewer Available, Water Available
- Water Source: Public
Property and Assessments
- Home Warranty: Yes
- Property Condition: Resale
Green Features
Lot Information
- Above Grade Finished Area: 3496
- Common Walls: No Common Walls
- Lot Features: Private
- Waterfront Footage: No Dock Or Boathouse
Multi Family
- Number of Units To Be Built: Square Feet
Rental
Rent Information
- Land Lease: Yes
Public Records for 805 Ponce de Leon Terrace NE
Tax Record
- 2024$29,537.00 ($2,461.42 / month)
Home Facts
- Beds6
- Baths5
- Total Finished SqFt4,496 SqFt
- Above Grade Finished3,496 SqFt
- Below Grade Finished1,000 SqFt
- StoriesTwo
- Lot Size0.1790 Acres
- StyleSingle Family Residence
- Year Built2023
- APN14001700040453
- CountyFulton
- Fireplaces1


