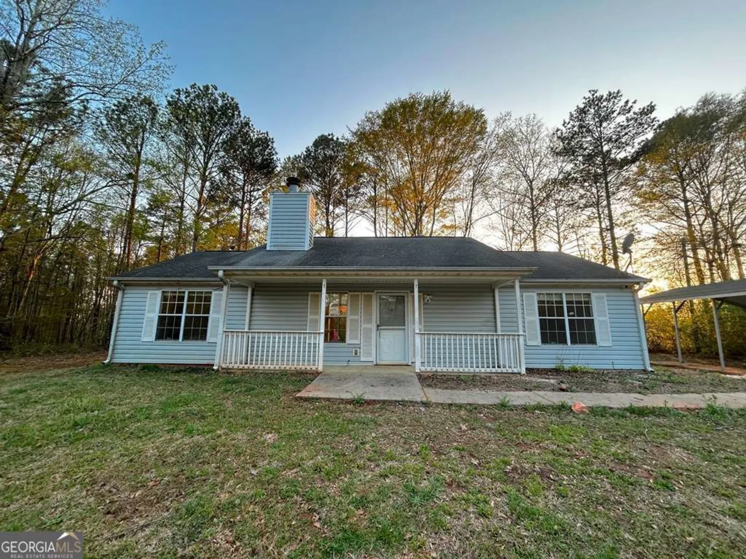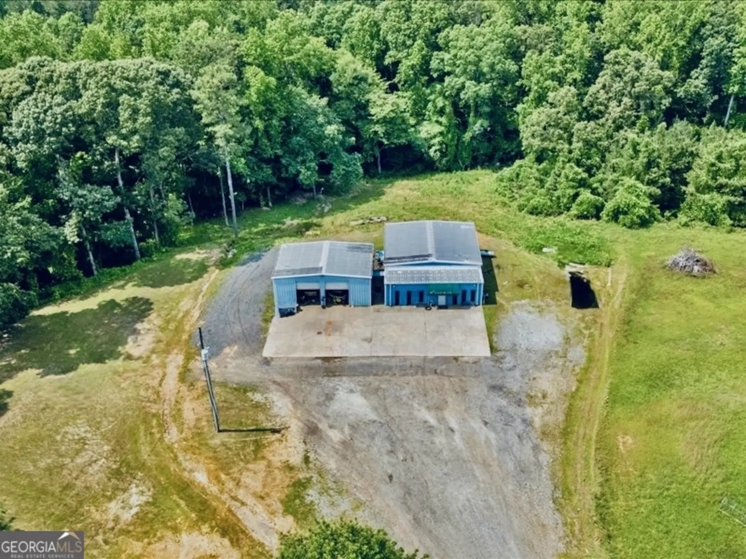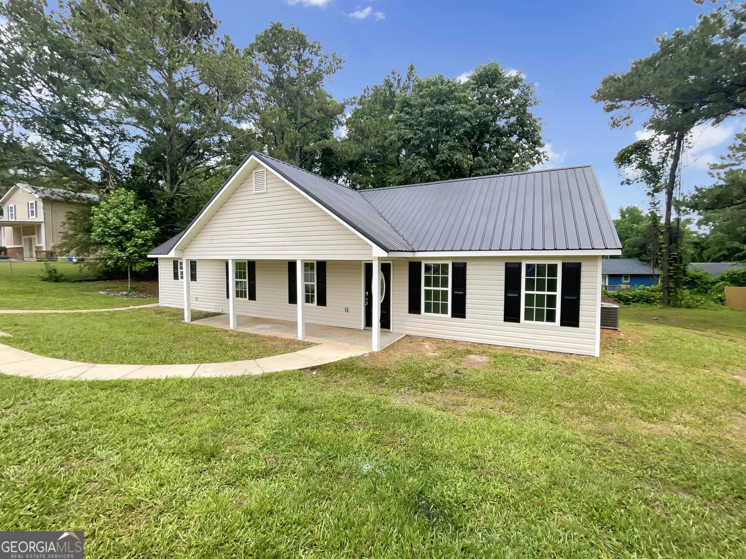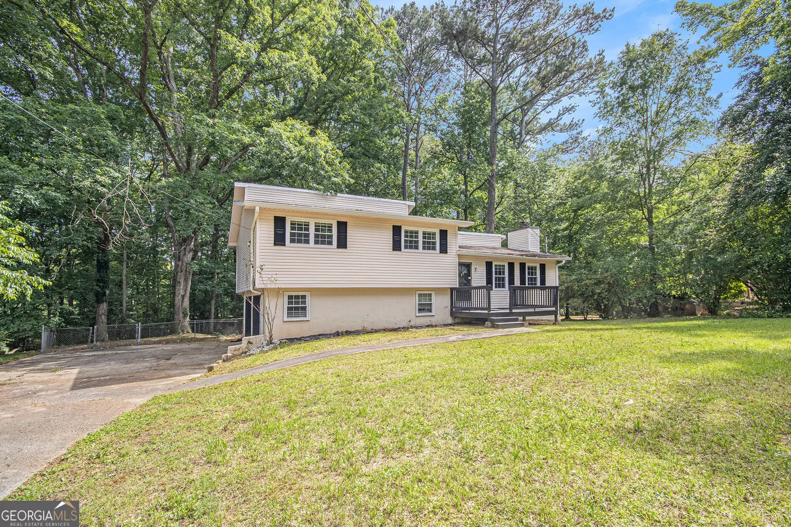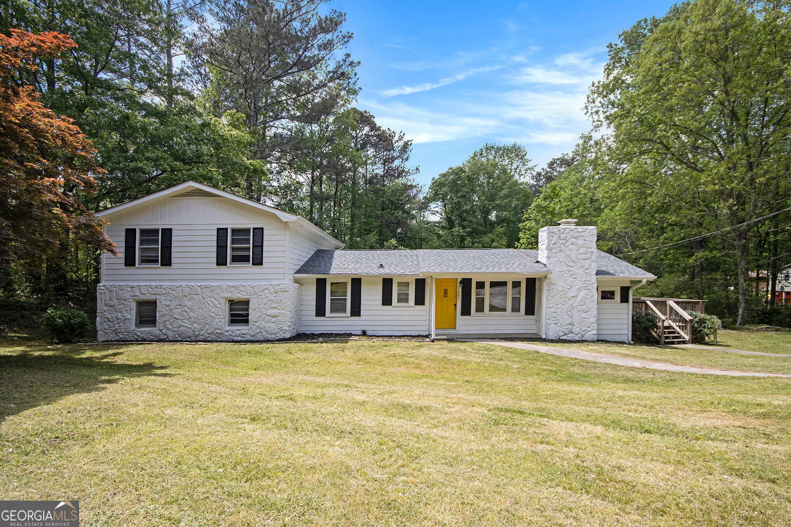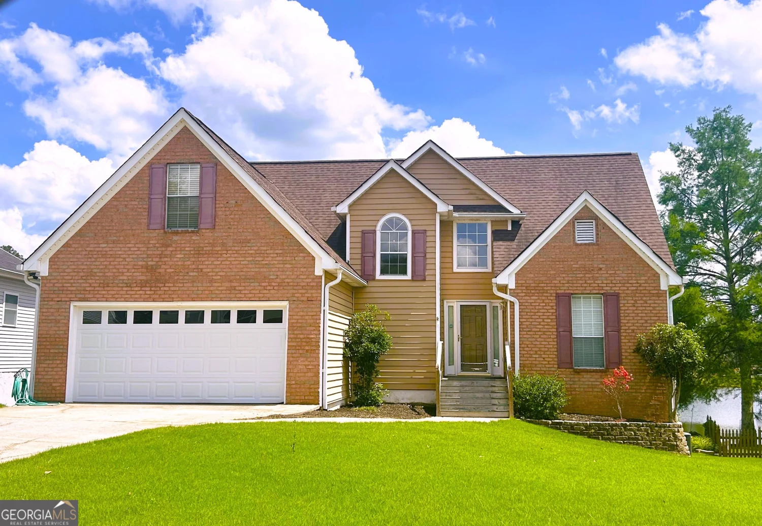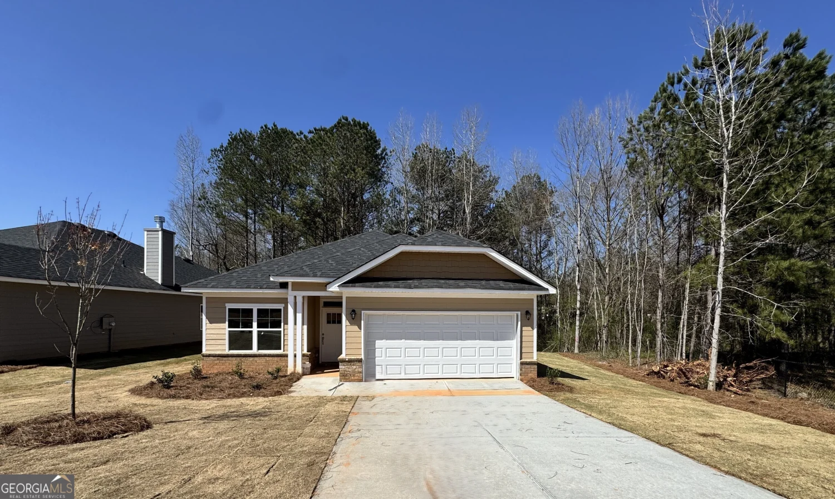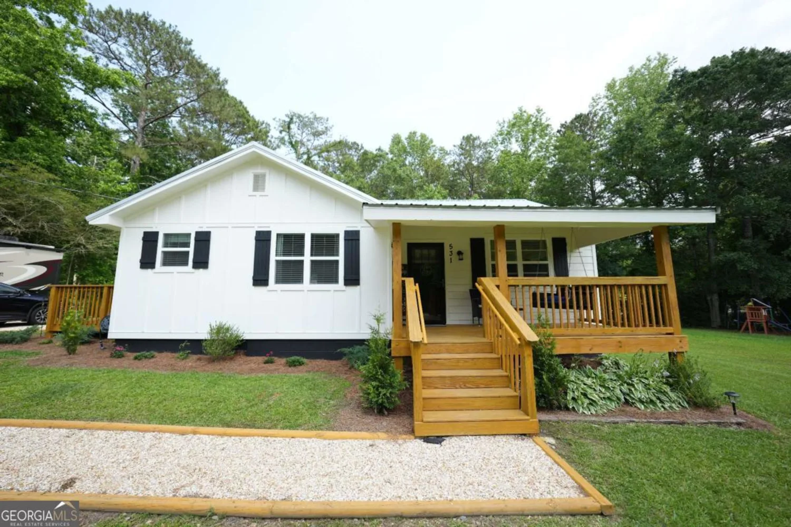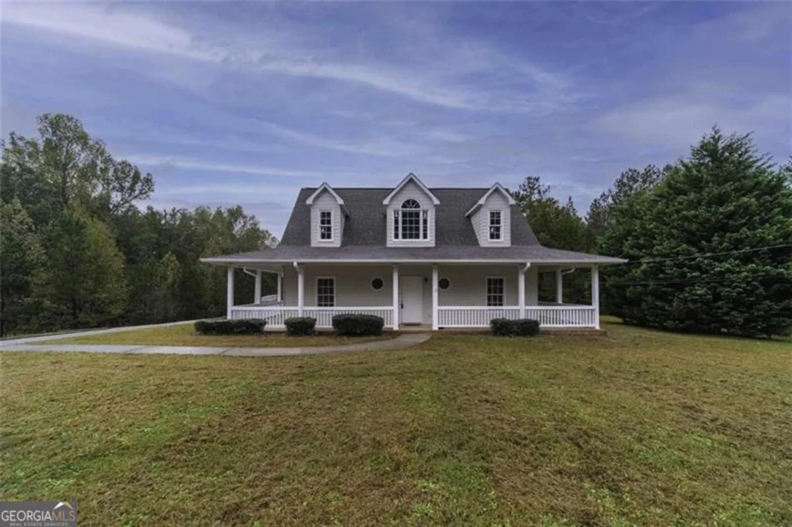1432 eagles nest circleCarrollton, GA 30116
1432 eagles nest circleCarrollton, GA 30116
Description
Looking for a home located in the Central School District and minutes from the City of Carrollton? This traditional Split Foyer has Vinyl Siding and a partially finished basement. Great floor plan with vaulted ceilings, open dining room to living area, and plenty of outdoor space for entertaining.
Property Details for 1432 Eagles Nest Circle
- Subdivision ComplexEagles Nest
- Architectural StyleTraditional
- Parking FeaturesBasement, Garage
- Property AttachedNo
LISTING UPDATED:
- StatusActive
- MLS #10527590
- Days on Site14
- Taxes$2,522.33 / year
- MLS TypeResidential
- Year Built2004
- Lot Size0.50 Acres
- CountryCarroll
LISTING UPDATED:
- StatusActive
- MLS #10527590
- Days on Site14
- Taxes$2,522.33 / year
- MLS TypeResidential
- Year Built2004
- Lot Size0.50 Acres
- CountryCarroll
Building Information for 1432 Eagles Nest Circle
- StoriesMulti/Split
- Year Built2004
- Lot Size0.5000 Acres
Payment Calculator
Term
Interest
Home Price
Down Payment
The Payment Calculator is for illustrative purposes only. Read More
Property Information for 1432 Eagles Nest Circle
Summary
Location and General Information
- Community Features: None
- Directions: From Carrollton/Hwy 61, take Pleasant Hill Rd, turn left onto Horsley Mill Road, left into Eagles Nest Subdivision, Right onto Eagles Nest Circle, & home is located on the left.
- Coordinates: 33.583925,-85.004021
School Information
- Elementary School: Central
- Middle School: Central
- High School: Central
Taxes and HOA Information
- Parcel Number: 132 0273
- Tax Year: 2023
- Association Fee Includes: None
Virtual Tour
Parking
- Open Parking: No
Interior and Exterior Features
Interior Features
- Cooling: Ceiling Fan(s), Central Air
- Heating: Electric
- Appliances: Dishwasher, Oven/Range (Combo)
- Basement: Full, Partial
- Flooring: Carpet, Laminate
- Interior Features: High Ceilings, Split Foyer
- Levels/Stories: Multi/Split
- Bathrooms Total Integer: 3
- Bathrooms Total Decimal: 3
Exterior Features
- Construction Materials: Vinyl Siding
- Roof Type: Composition
- Laundry Features: In Basement
- Pool Private: No
Property
Utilities
- Sewer: Septic Tank
- Utilities: Cable Available, Electricity Available, Phone Available, Water Available
- Water Source: Public
Property and Assessments
- Home Warranty: Yes
- Property Condition: Resale
Green Features
Lot Information
- Above Grade Finished Area: 1431
- Lot Features: Level
Multi Family
- Number of Units To Be Built: Square Feet
Rental
Rent Information
- Land Lease: Yes
Public Records for 1432 Eagles Nest Circle
Tax Record
- 2023$2,522.33 ($210.19 / month)
Home Facts
- Beds4
- Baths3
- Total Finished SqFt2,131 SqFt
- Above Grade Finished1,431 SqFt
- Below Grade Finished700 SqFt
- StoriesMulti/Split
- Lot Size0.5000 Acres
- StyleSingle Family Residence
- Year Built2004
- APN132 0273
- CountyCarroll


