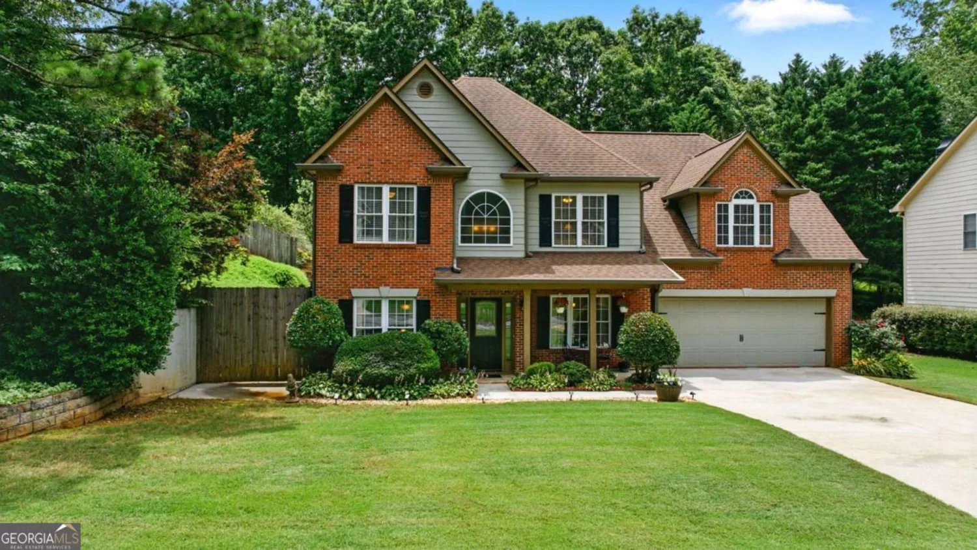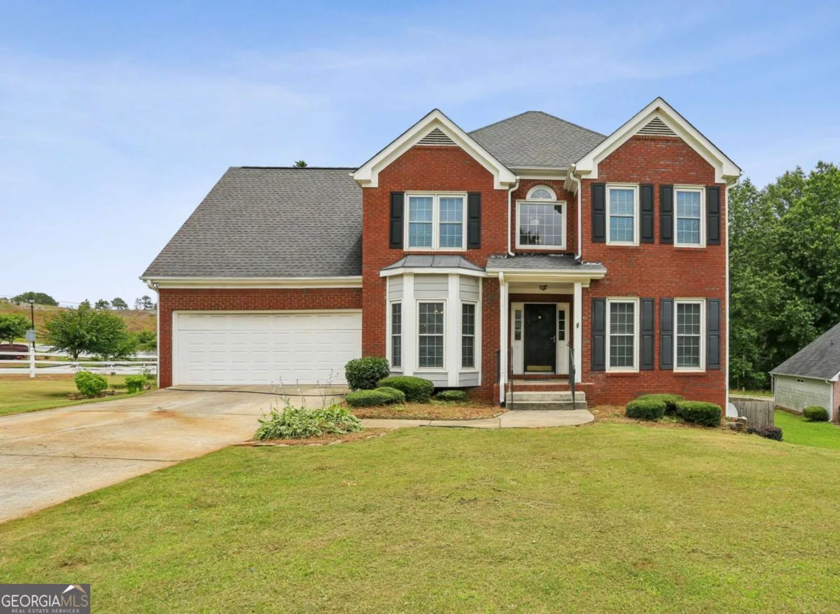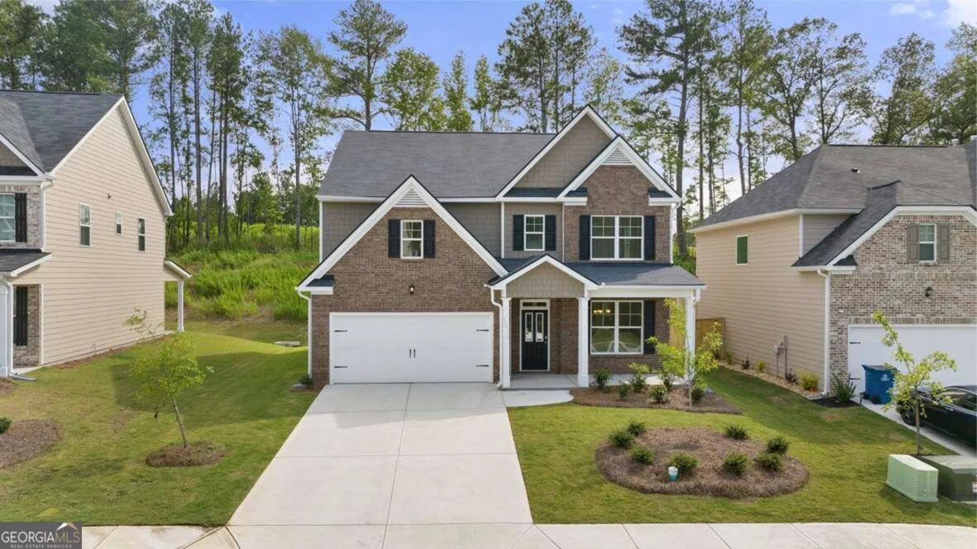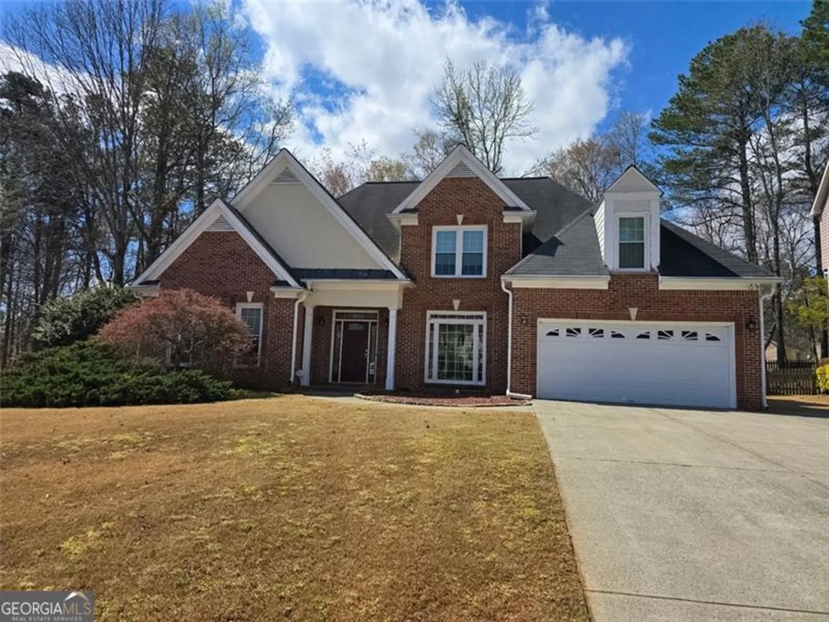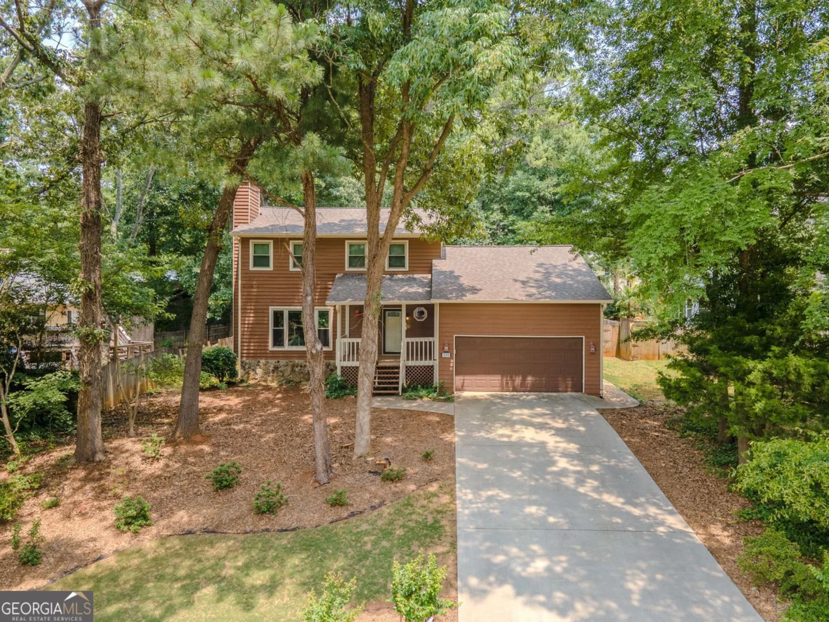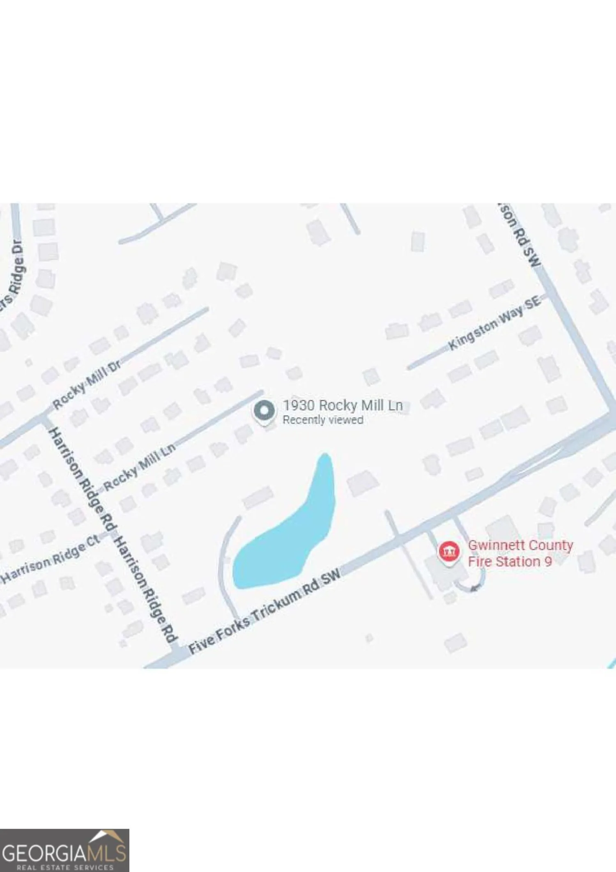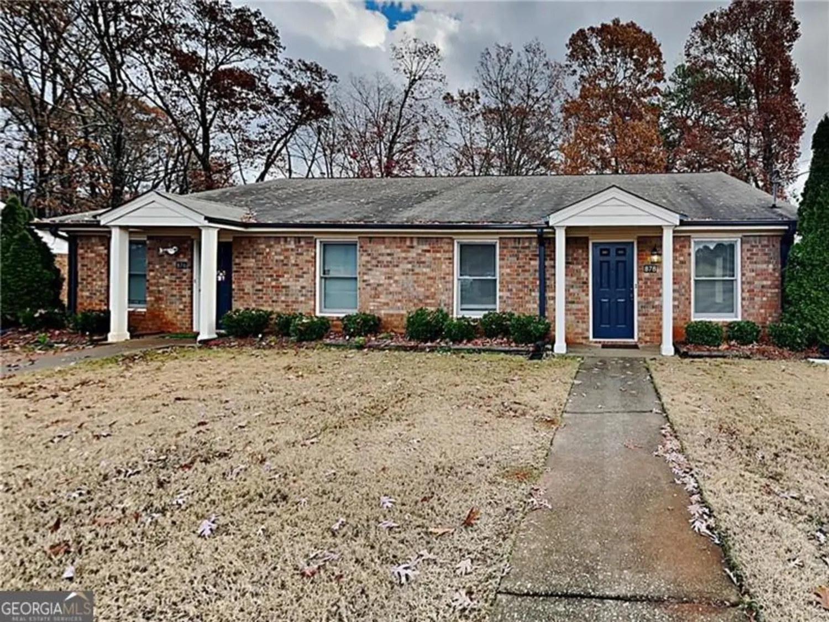3806 lockaby wayLawrenceville, GA 30044
3806 lockaby wayLawrenceville, GA 30044
Description
Lancaster Floorplan-New construction Master, laundry, half bath on main level. Open concept with granite countertops, 42"soft close cabinets and a large island over looking the family room. Fireplace in the living room, SPC hardwoods throughout the main floor, carpet in the bedrooms and ceramic tile in the bathrooms and laundry room. 3 bedrooms, loft and a bathroom upstairs. Don't miss this opportunity to own new construction single family home in Lawrenceville!! STOCK PHOTOS Home will be ready this home qualifies for 4.99% financing plus $7500 toward closing cost with a preferred lender.
Property Details for 3806 Lockaby Way
- Subdivision ComplexStratford Square
- Architectural StyleTraditional
- Num Of Parking Spaces2
- Parking FeaturesGarage, Garage Door Opener
- Property AttachedYes
- Waterfront FeaturesNo Dock Or Boathouse
LISTING UPDATED:
- StatusActive
- MLS #10527623
- Days on Site14
- HOA Fees$756 / month
- MLS TypeResidential
- Year Built2024
- Lot Size0.25 Acres
- CountryGwinnett
LISTING UPDATED:
- StatusActive
- MLS #10527623
- Days on Site14
- HOA Fees$756 / month
- MLS TypeResidential
- Year Built2024
- Lot Size0.25 Acres
- CountryGwinnett
Building Information for 3806 Lockaby Way
- StoriesTwo
- Year Built2024
- Lot Size0.2500 Acres
Payment Calculator
Term
Interest
Home Price
Down Payment
The Payment Calculator is for illustrative purposes only. Read More
Property Information for 3806 Lockaby Way
Summary
Location and General Information
- Community Features: None
- Directions: From I-75 N/I-85 N; Continue on I-85 N to Gwinnett County. Take exit 104 from I-85 N Get on Ronald Reagan Pkwy Continue on Ronald Reagan Pkwy to Bethesda Church Rd. Take the Bethesda Church Road exit from Ronald Reagan Pkwy Continue on Bethesda Church Rd. Drive to Sir Gregory Manor NW
- View: City
- Coordinates: 33.9103,-84.089632
School Information
- Elementary School: J A Alford
- Middle School: J Richards
- High School: Discovery
Taxes and HOA Information
- Parcel Number: 0.0
- Tax Year: 2025
- Association Fee Includes: Management Fee
- Tax Lot: 56
Virtual Tour
Parking
- Open Parking: No
Interior and Exterior Features
Interior Features
- Cooling: Central Air
- Heating: Central
- Appliances: Dishwasher, Disposal, Electric Water Heater
- Basement: None
- Fireplace Features: Living Room
- Flooring: Carpet, Hardwood, Tile
- Interior Features: Double Vanity, Master On Main Level
- Levels/Stories: Two
- Window Features: Double Pane Windows
- Kitchen Features: Walk-in Pantry
- Foundation: Slab
- Main Bedrooms: 1
- Total Half Baths: 1
- Bathrooms Total Integer: 4
- Main Full Baths: 1
- Bathrooms Total Decimal: 3
Exterior Features
- Accessibility Features: Accessible Kitchen
- Construction Materials: Concrete
- Roof Type: Composition
- Laundry Features: In Hall
- Pool Private: No
Property
Utilities
- Sewer: Public Sewer
- Utilities: Electricity Available, Sewer Available, Underground Utilities, Water Available
- Water Source: Public
Property and Assessments
- Home Warranty: Yes
- Property Condition: New Construction
Green Features
Lot Information
- Common Walls: No Common Walls
- Lot Features: Level
- Waterfront Footage: No Dock Or Boathouse
Multi Family
- Number of Units To Be Built: Square Feet
Rental
Rent Information
- Land Lease: Yes
Public Records for 3806 Lockaby Way
Tax Record
- 2025$0.00 ($0.00 / month)
Home Facts
- Beds4
- Baths3
- StoriesTwo
- Lot Size0.2500 Acres
- StyleSingle Family Residence
- Year Built2024
- APN0.0
- CountyGwinnett
- Fireplaces1


