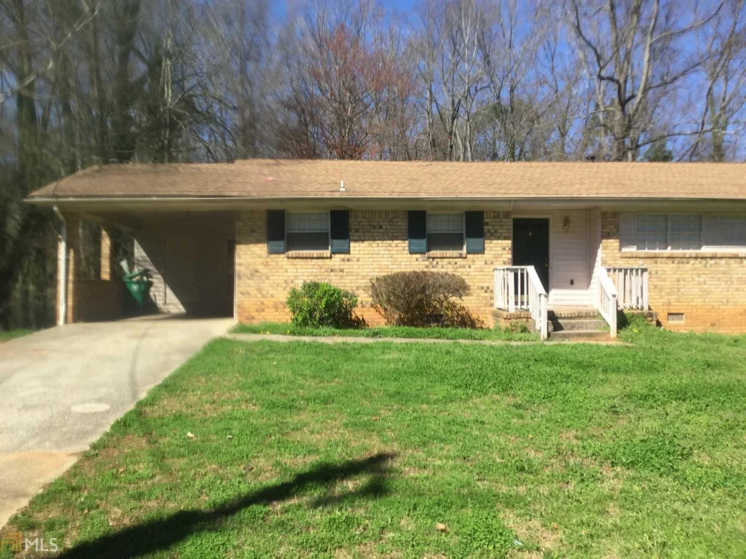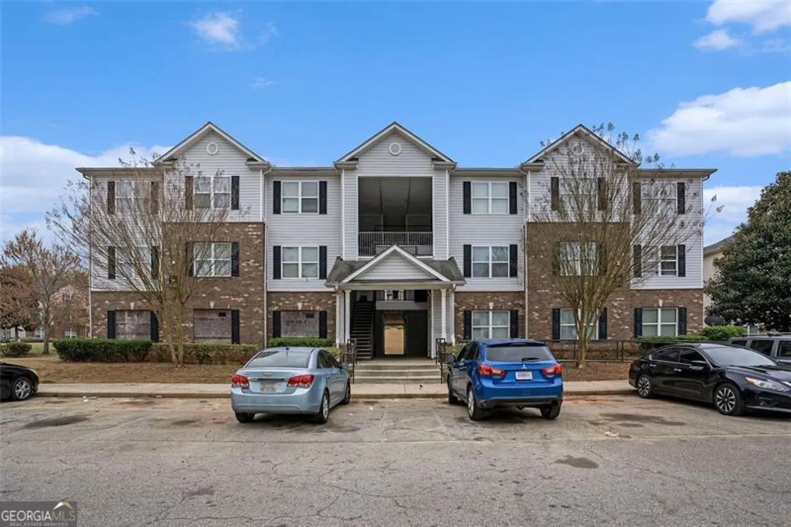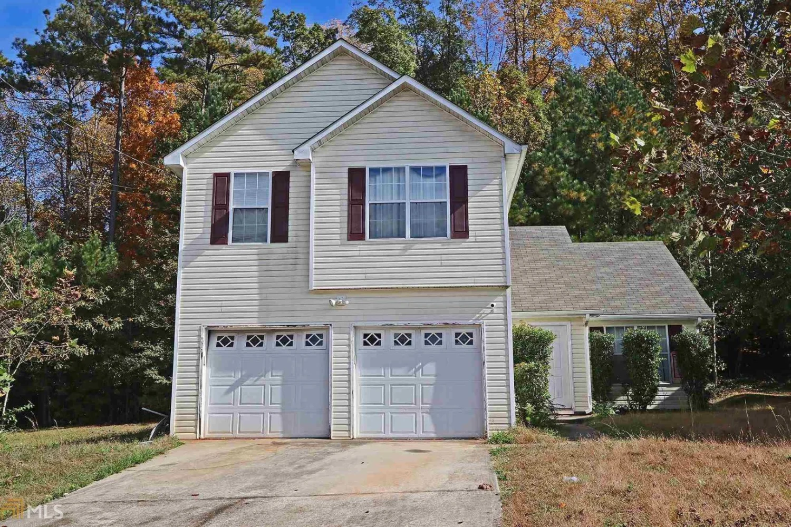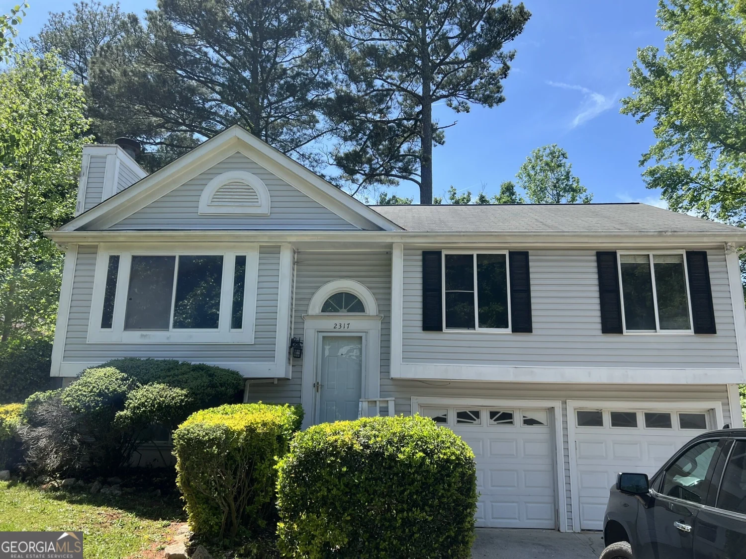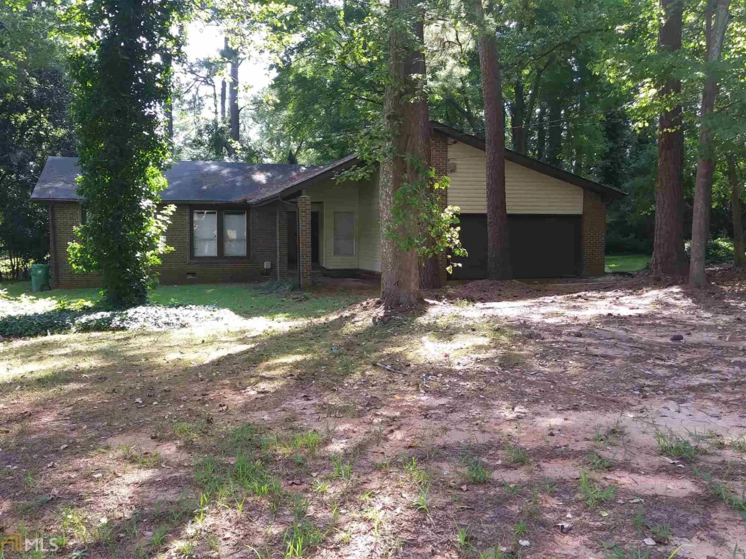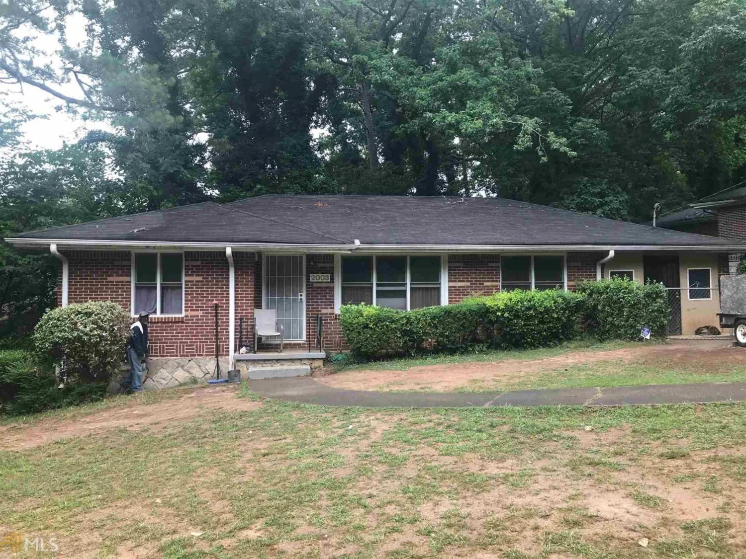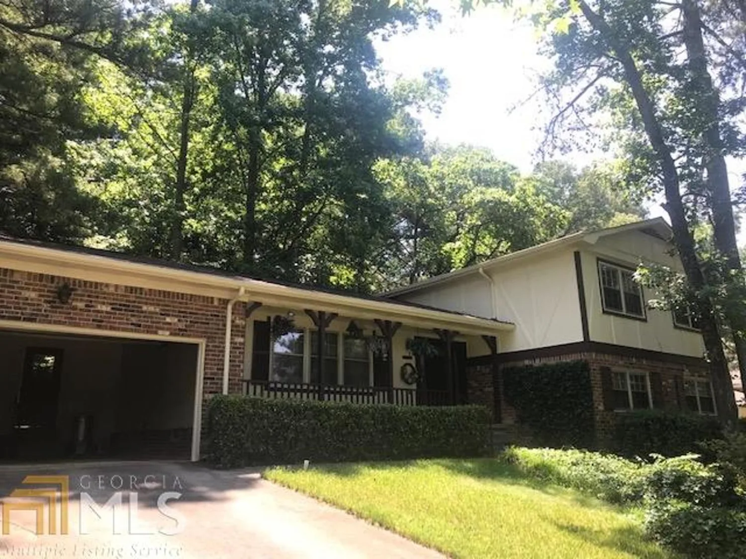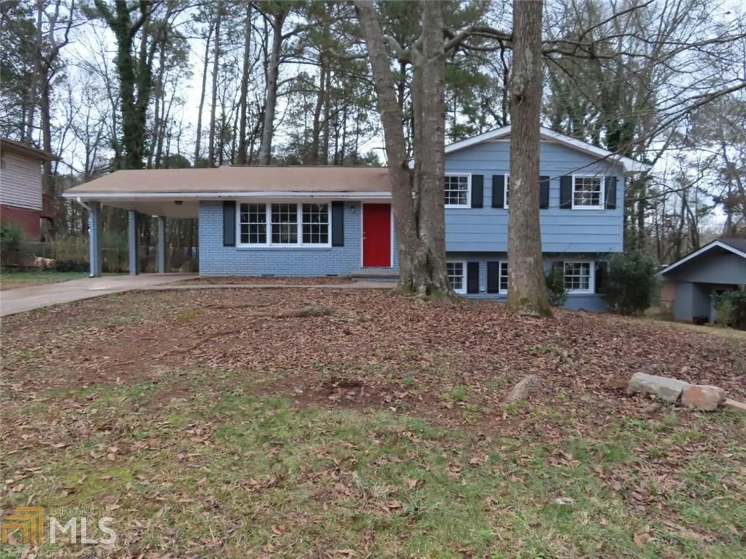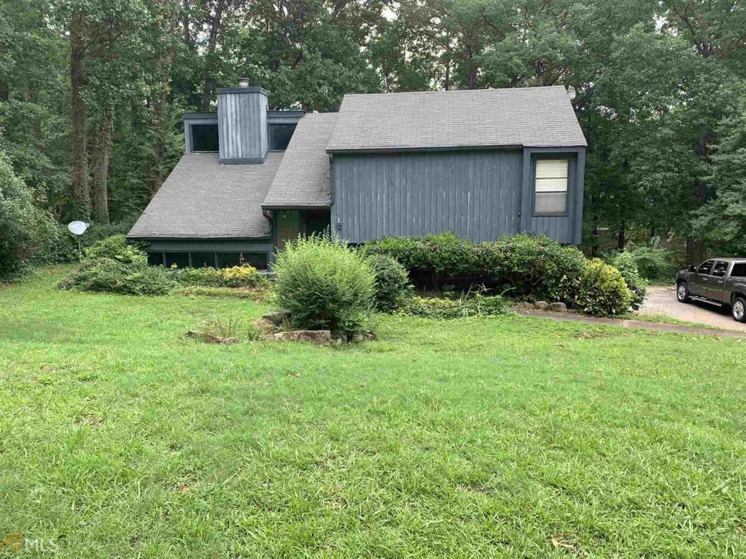17301 waldrop coveDecatur, GA 30034
17301 waldrop coveDecatur, GA 30034
Description
Welcome to 17301 Waldrop Cove, a delightful 3 Bedroom, 2 bathroom condo offering 1,292 square feet of comfortable living space. This spacious unit features a bright and airy living area, perfect for relaxing or entertaining guests. The well appointed kitchen boasts modern appliances and ample counter space, making meal preparation a breeze. The master bedroom includes an en-suite bathroom for added privacy and convenience, while the two additional bedrooms are generously sized and share a second full bathroom. Located in a prime area with excellent access to I-285, this condo is ideal for commuters and offers easy access to nearby shopping centers, parks, and schools. Please note: This property is being sold "as is." Don't miss out on this fantastic opportunity to own a beautiful condo in Decatur. Schedule a viewing today!
Property Details for 17301 Waldrop Cove
- Subdivision ComplexWaldrop Park Condominium
- Architectural StyleOther
- Parking FeaturesOver 1 Space per Unit
- Property AttachedNo
LISTING UPDATED:
- StatusActive
- MLS #10527685
- Days on Site1
- Taxes$1,783.13 / year
- HOA Fees$225 / month
- MLS TypeResidential
- Year Built2005
- CountryDeKalb
LISTING UPDATED:
- StatusActive
- MLS #10527685
- Days on Site1
- Taxes$1,783.13 / year
- HOA Fees$225 / month
- MLS TypeResidential
- Year Built2005
- CountryDeKalb
Building Information for 17301 Waldrop Cove
- StoriesOne
- Year Built2005
- Lot Size0.1000 Acres
Payment Calculator
Term
Interest
Home Price
Down Payment
The Payment Calculator is for illustrative purposes only. Read More
Property Information for 17301 Waldrop Cove
Summary
Location and General Information
- Community Features: None
- Directions: From the top of the perimeter, take 285 east to Exit 48 and make a left off the exit. Make a right on Warrior Path, Turn right on Waldrop Lane, Turn right on Kingwood Glen, Turn left onto Waldrop Trail, Slight right onto Warrior Cove and drive straight to the back. The unit is on the 3rd floor of the last building on your right
- Coordinates: 33.684215,-84.264806
School Information
- Elementary School: Oak Grove
- Middle School: Cedar Grove
- High School: Cedar Grove
Taxes and HOA Information
- Parcel Number: 15 072 03 057
- Tax Year: 23
- Association Fee Includes: Maintenance Structure, Sewer, Trash, Water
Virtual Tour
Parking
- Open Parking: No
Interior and Exterior Features
Interior Features
- Cooling: Central Air
- Heating: Electric
- Appliances: Dishwasher, Electric Water Heater, Refrigerator, Stainless Steel Appliance(s)
- Basement: None
- Flooring: Carpet
- Interior Features: Roommate Plan, Split Bedroom Plan
- Levels/Stories: One
- Main Bedrooms: 3
- Bathrooms Total Integer: 2
- Main Full Baths: 2
- Bathrooms Total Decimal: 2
Exterior Features
- Construction Materials: Brick
- Roof Type: Composition
- Laundry Features: In Kitchen
- Pool Private: No
Property
Utilities
- Sewer: Public Sewer
- Utilities: None
- Water Source: Public
Property and Assessments
- Home Warranty: Yes
- Property Condition: Resale
Green Features
Lot Information
- Above Grade Finished Area: 1292
- Lot Features: None
Multi Family
- Number of Units To Be Built: Square Feet
Rental
Rent Information
- Land Lease: Yes
Public Records for 17301 Waldrop Cove
Tax Record
- 23$1,783.13 ($148.59 / month)
Home Facts
- Beds3
- Baths2
- Total Finished SqFt1,292 SqFt
- Above Grade Finished1,292 SqFt
- StoriesOne
- Lot Size0.1000 Acres
- StyleCondominium
- Year Built2005
- APN15 072 03 057
- CountyDeKalb


