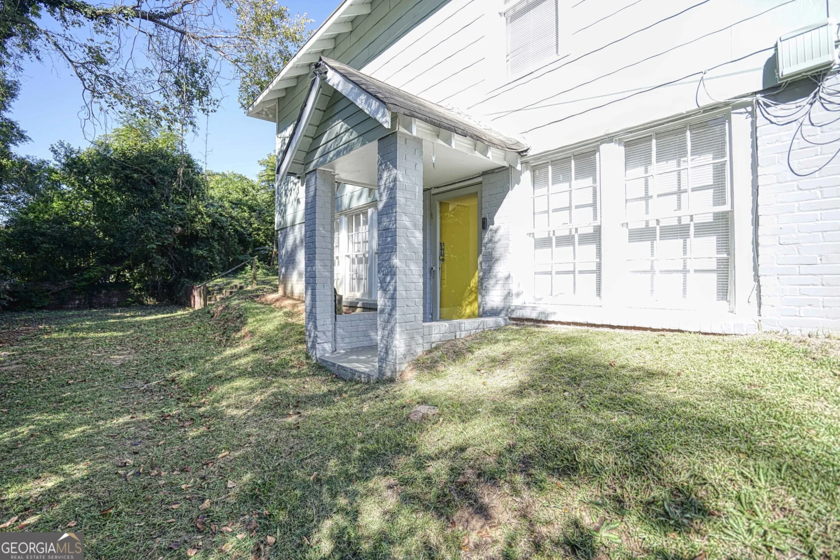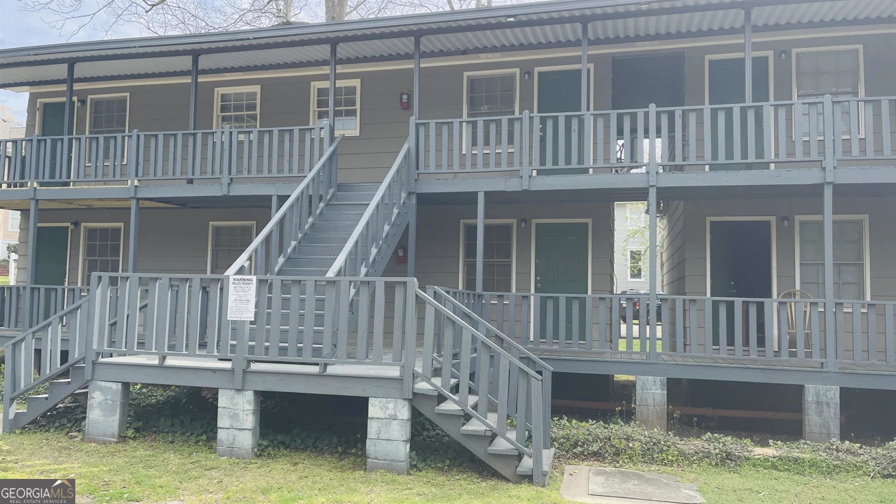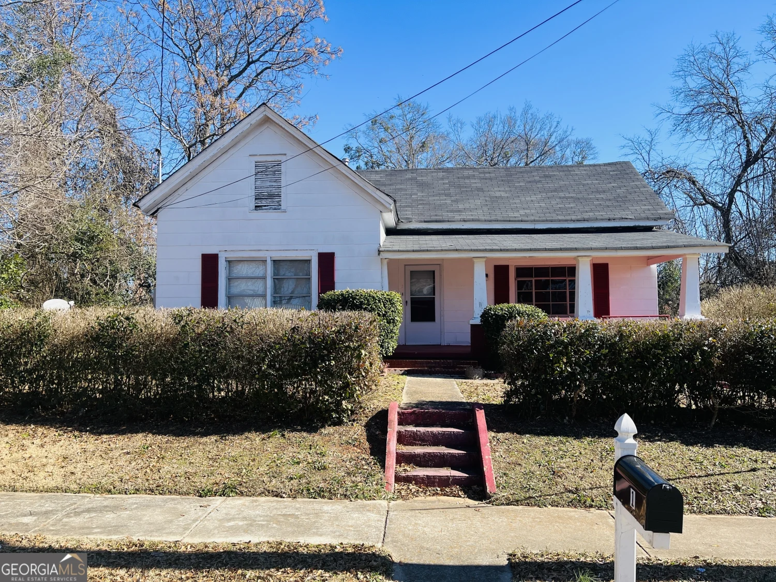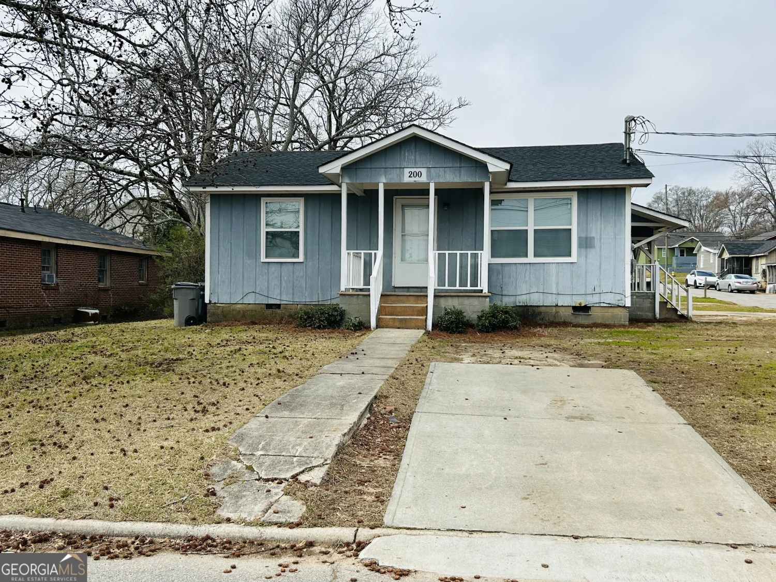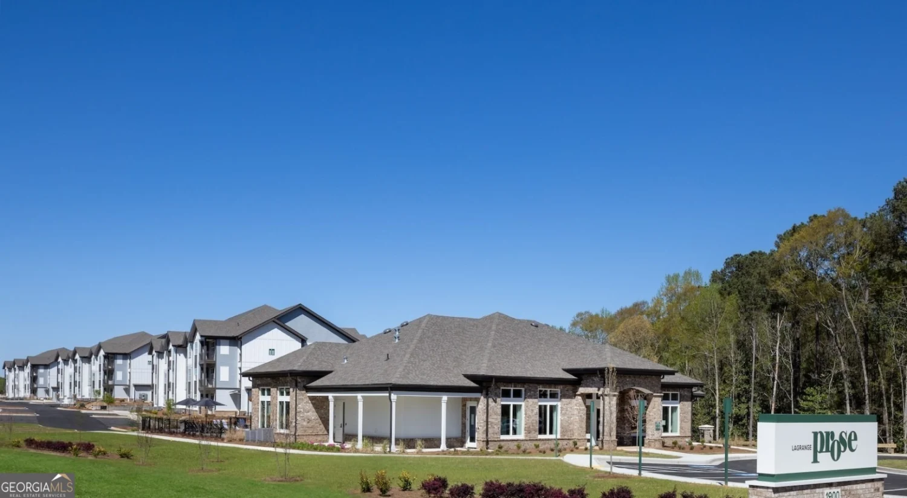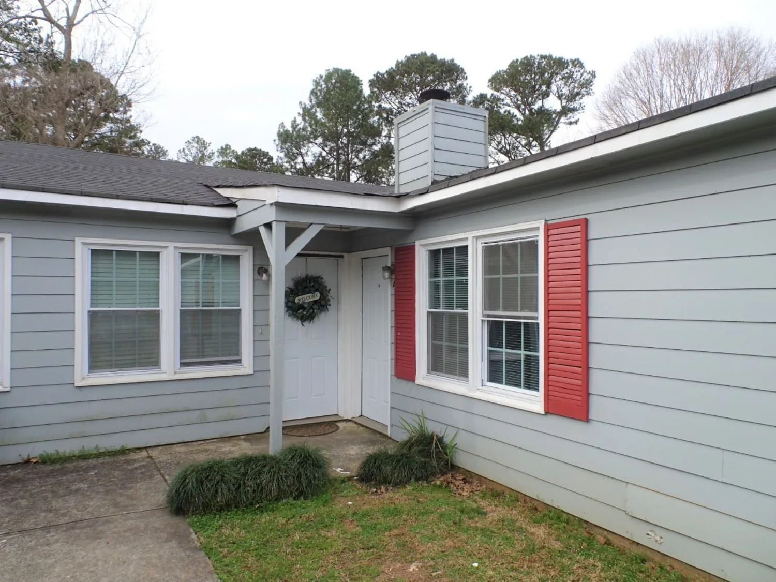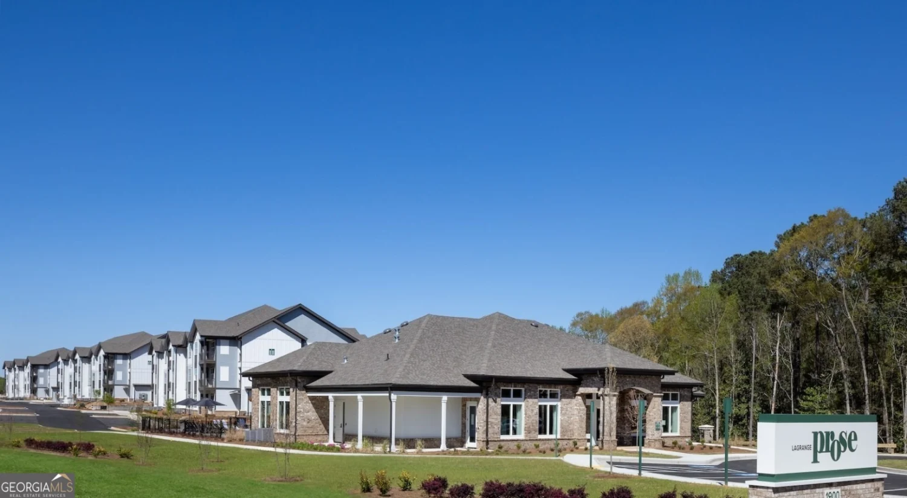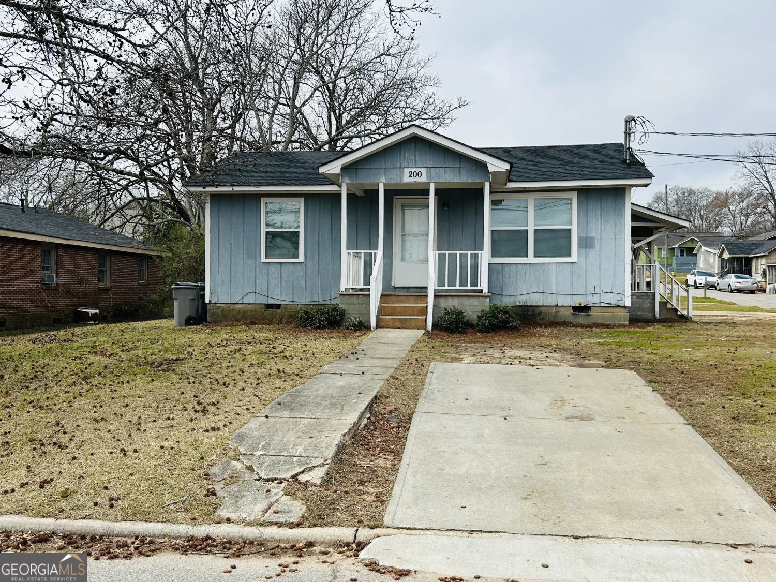713a jefferson streetLagrange, GA 30240
713a jefferson streetLagrange, GA 30240
Description
Welcome to the Mill District at Hillside. Lagrange's newest community! This 1 bedroom, 1 bathroom unit may be small but no detail was left to be desired. Granite countertops, concrete floors, W/D connections, solid wood doors, tons of natural light, custom cabinetry and so much more. This community is located in Lagrange's Hillside District where there is shopping, restaurants and close to The Thread Walking Trail. Parking within the community is limited to 1 vehicle per household but there is plenty of off street parking for a 2nd vehicle.
Property Details for 713A Jefferson Street
- Subdivision ComplexThe Mill District At Hillside
- Architectural StyleOther
- Num Of Parking Spaces1
- Parking FeaturesParking Pad, Off Street
- Property AttachedNo
LISTING UPDATED:
- StatusActive
- MLS #10527748
- Days on Site0
- MLS TypeResidential Lease
- Year Built2024
- CountryTroup
LISTING UPDATED:
- StatusActive
- MLS #10527748
- Days on Site0
- MLS TypeResidential Lease
- Year Built2024
- CountryTroup
Building Information for 713A Jefferson Street
- StoriesTwo
- Year Built2024
- Lot Size0.0000 Acres
Payment Calculator
Term
Interest
Home Price
Down Payment
The Payment Calculator is for illustrative purposes only. Read More
Property Information for 713A Jefferson Street
Summary
Location and General Information
- Community Features: None
- Directions: From Lafayette Pkwy, turn left onto Jefferson Street and take it all the way to the end to this community. This house is the first house on the left.
- Coordinates: 33.025902,-85.04892
School Information
- Elementary School: Berta Weathersbee
- Middle School: Gardner Newman
- High School: Lagrange
Taxes and HOA Information
- Parcel Number: 0601B008002
- Association Fee Includes: Maintenance Grounds
- Tax Lot: 6
Virtual Tour
Parking
- Open Parking: Yes
Interior and Exterior Features
Interior Features
- Cooling: Central Air, Other
- Heating: Electric, Central, Other
- Appliances: Dryer, Washer, Dishwasher, Oven/Range (Combo), Refrigerator
- Basement: None
- Flooring: Vinyl
- Interior Features: High Ceilings, Master On Main Level, Split Bedroom Plan
- Levels/Stories: Two
- Window Features: Double Pane Windows
- Kitchen Features: Solid Surface Counters
- Foundation: Slab
- Main Bedrooms: 1
- Bathrooms Total Integer: 1
- Main Full Baths: 1
- Bathrooms Total Decimal: 1
Exterior Features
- Construction Materials: Wood Siding
- Patio And Porch Features: Porch
- Roof Type: Composition, Metal
- Security Features: Smoke Detector(s)
- Laundry Features: In Kitchen
- Pool Private: No
Property
Utilities
- Sewer: Public Sewer
- Utilities: Cable Available, High Speed Internet
- Water Source: Public
Property and Assessments
- Home Warranty: No
- Property Condition: New Construction
Green Features
Lot Information
- Above Grade Finished Area: 384
- Lot Features: Level
Multi Family
- Number of Units To Be Built: Square Feet
Rental
Rent Information
- Land Lease: No
- Occupant Types: Vacant
Public Records for 713A Jefferson Street
Home Facts
- Beds1
- Baths1
- Total Finished SqFt384 SqFt
- Above Grade Finished384 SqFt
- StoriesTwo
- Lot Size0.0000 Acres
- StyleSingle Family Residence
- Year Built2024
- APN0601B008002
- CountyTroup


