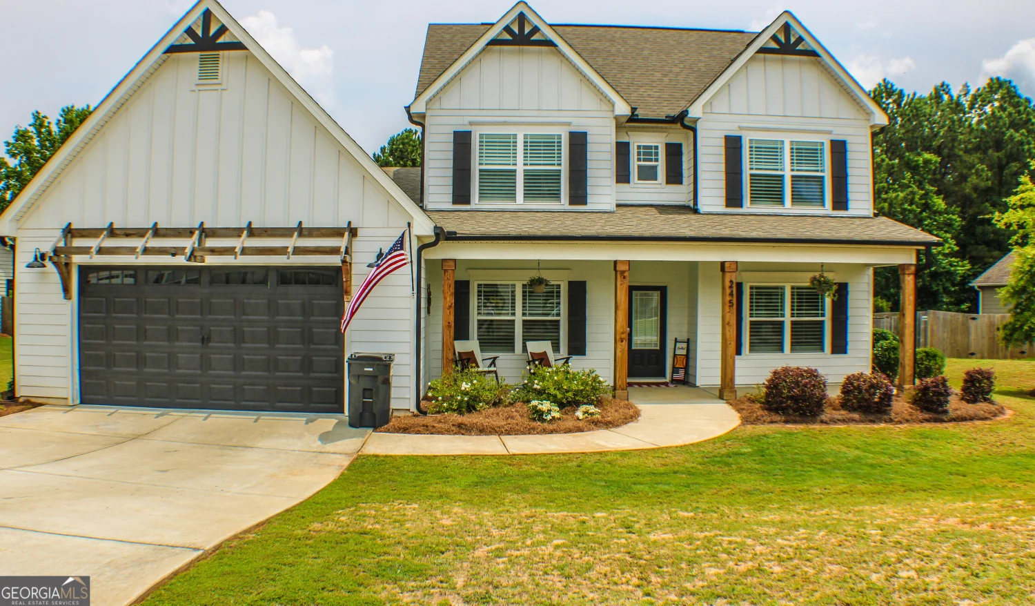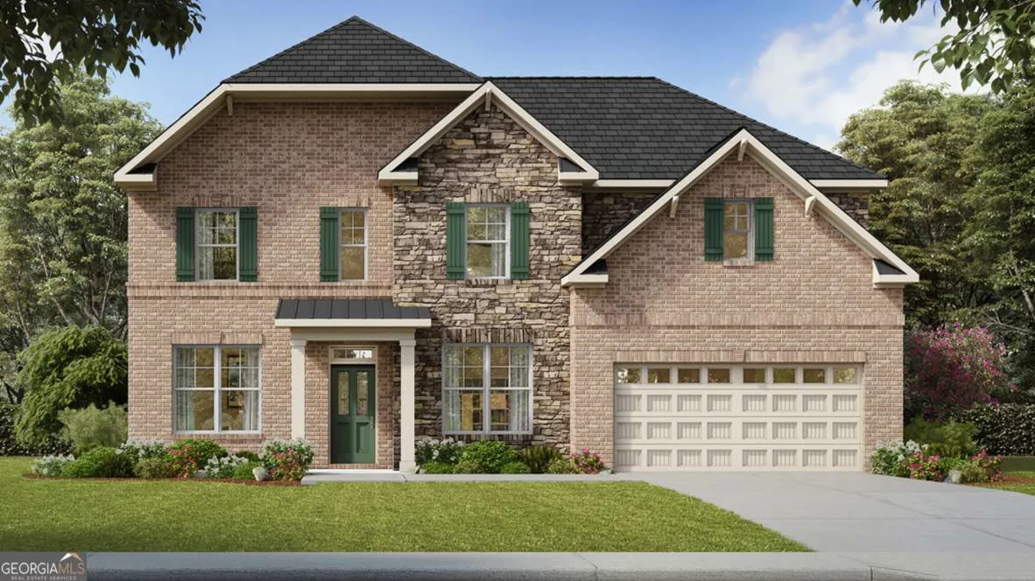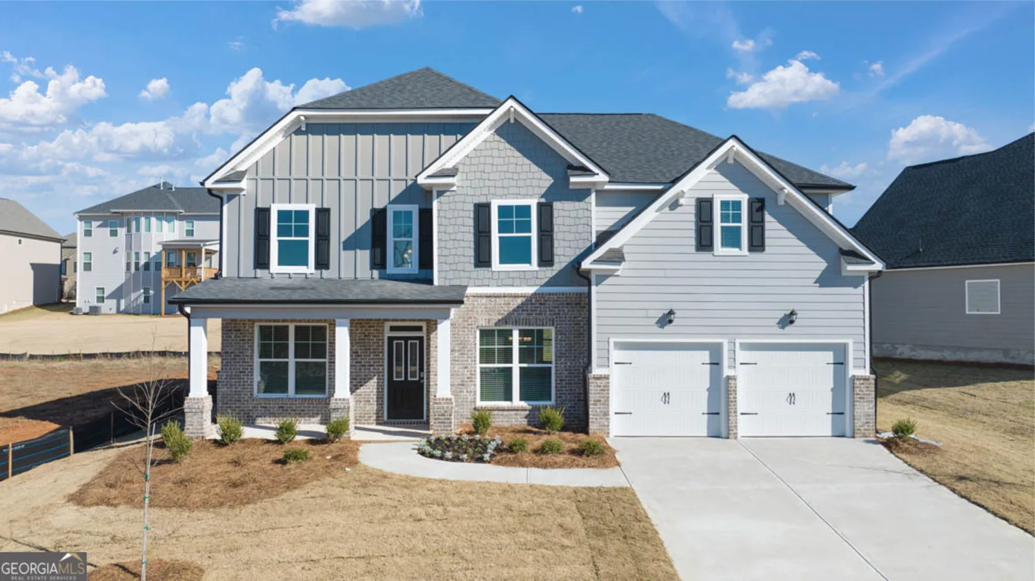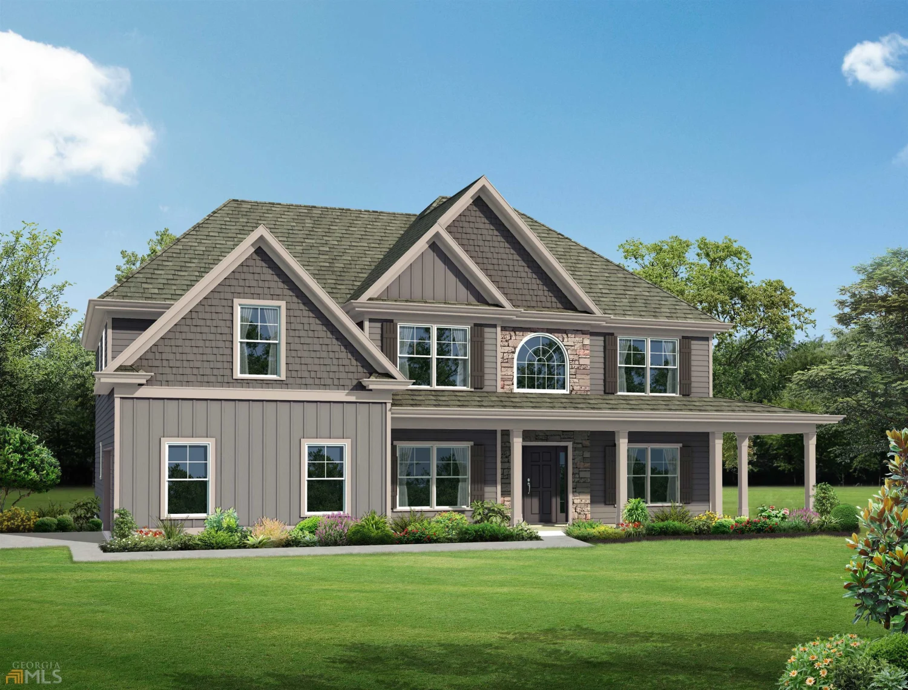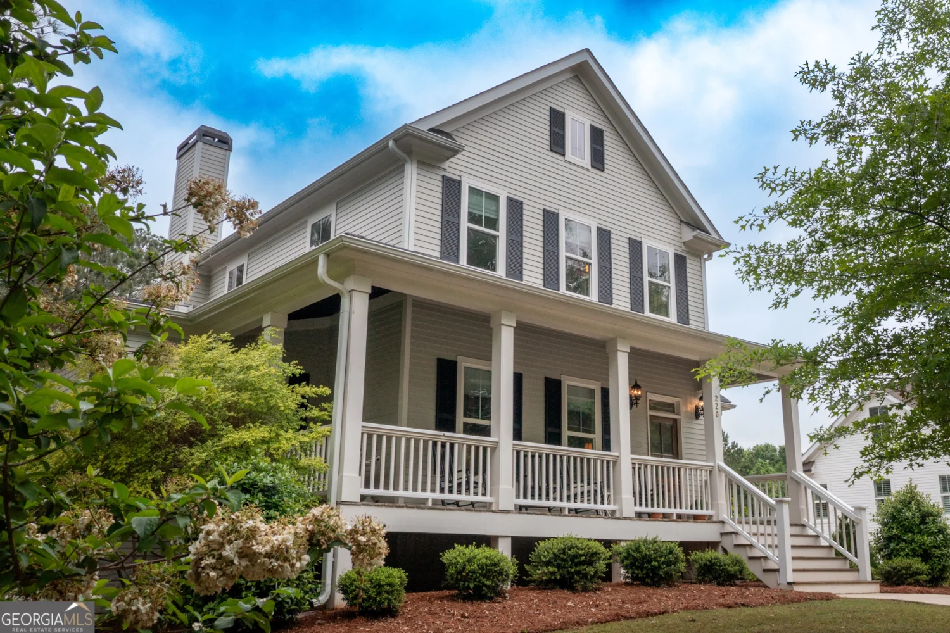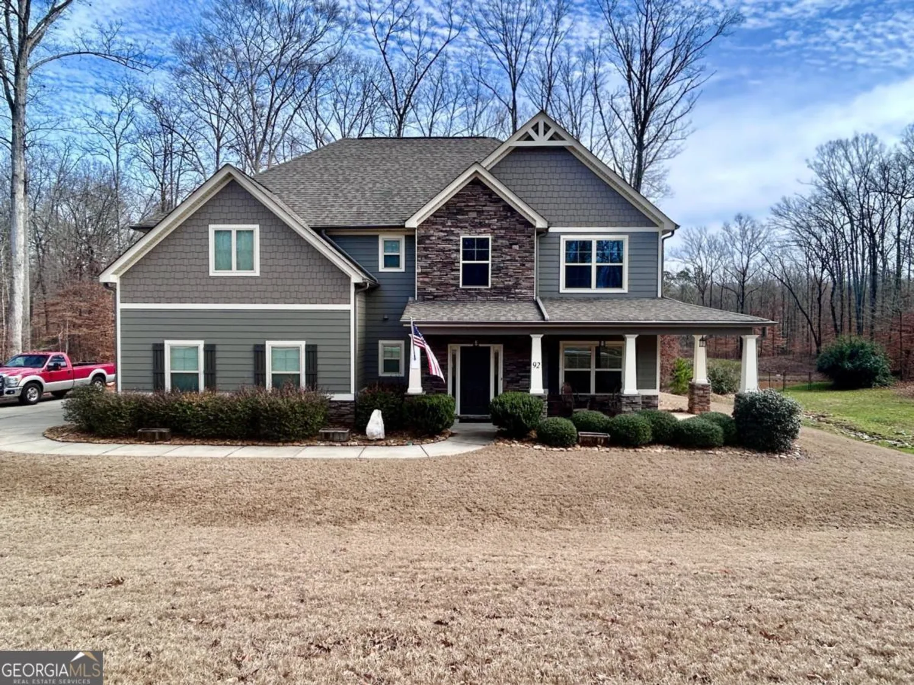49 ellabelle courtSenoia, GA 30276
49 ellabelle courtSenoia, GA 30276
Description
*$10,000 Towards Buyer's Closing Costs / Rate Buy-down!** Gorgeous 5BR/4BA Home in Senoia w/ 3 Car Garage & Full Unfinished Basement! This Home has great curb appeal w/ brick elevation, board & batten gable & rocking chair front porch - Located within the Barnsley Farms Community on Elders Mill Rd - Just 5mi to Downtown Senoia / 11mi to PTC / 11mi to I85 & Piedmont Newnan(Poplar Rd Exit 44) - The property was Built in 2022 and has been well-maintained - 2 Story Foyer - Hardwoods throughout the Main Floor - Open dining room w/ coffered ceiling - Large Living room w/ Gas Fireplace & row of 5 windows letting lots of light into the home - The Kitchen features white cabinets, granite countertops, walk-in pantry, SS appliances, Gas cooktop, Wood accent hood vent, Apron sink, coffee bar, Eat-in area and built in office nook - There is a drop zone w/ coat racks and storage located off of the garage entry - Separate laundry room w/ tile floors - Secondary bedroom located on the main - Designated office to the right of the foyer entry - Full Bathroom on main features granite vanity & shower/tub w/ highlight window - Upstairs there are you will find the Master Bedroom w/ double door entry - Master BR features tray ceilings & large sitting area - Master Bathroom w/ soaking tub, His & Hers Vanities, Tile shower & Large walk-in closet - Three Secondary BR's are located upstairs... each with vaulted ceilings - BR3 & BR4 share a Full bathroom w/ large vanity & tile floors - BR5 w/ Ensuite Bathroom - Downstairs there is a full unfinished basement (1601 sq ft) - Fully framed & stubbed for plumbing - The basement is ready to bring your basement vision to life! Home gym / man cave / pool room - Back Porch & Back Patio - Large grassy backyard - Located in a quiet, sidewalk community - This is a great property ready for the next owner!
Property Details for 49 Ellabelle Court
- Subdivision ComplexBarnsley Farms
- Architectural StyleBrick Front, Traditional
- Num Of Parking Spaces8
- Parking FeaturesGarage, Kitchen Level
- Property AttachedYes
LISTING UPDATED:
- StatusActive
- MLS #10527760
- Days on Site14
- Taxes$5,367 / year
- HOA Fees$660 / month
- MLS TypeResidential
- Year Built2022
- Lot Size1.02 Acres
- CountryCoweta
LISTING UPDATED:
- StatusActive
- MLS #10527760
- Days on Site14
- Taxes$5,367 / year
- HOA Fees$660 / month
- MLS TypeResidential
- Year Built2022
- Lot Size1.02 Acres
- CountryCoweta
Building Information for 49 Ellabelle Court
- StoriesThree Or More
- Year Built2022
- Lot Size1.0150 Acres
Payment Calculator
Term
Interest
Home Price
Down Payment
The Payment Calculator is for illustrative purposes only. Read More
Property Information for 49 Ellabelle Court
Summary
Location and General Information
- Community Features: Playground, Sidewalks, Street Lights
- Directions: GPS located address - From I-85 S follow signs for Domestic Arpt/Montgomery and take exit 51 for Sharpsburg Rd/McCollum-Sharpsburg Rd/GA-154 toward McCollum. Turn left onto GA-154 S/Sharpsburg McCollum Rd. Turn left onto Old Georgia 16 E/Sharpsburg McCollum Rd. Turn right onto GA-54 S/Old Geo
- Coordinates: 33.286904,-84.625652
School Information
- Elementary School: Poplar Road
- Middle School: East Coweta
- High School: East Coweta
Taxes and HOA Information
- Parcel Number: 150 1144 010
- Tax Year: 2024
- Association Fee Includes: Other
- Tax Lot: 17
Virtual Tour
Parking
- Open Parking: No
Interior and Exterior Features
Interior Features
- Cooling: Ceiling Fan(s), Central Air, Zoned
- Heating: Central, Forced Air, Natural Gas
- Appliances: Dishwasher, Disposal, Dryer, Gas Water Heater, Microwave, Refrigerator, Washer
- Basement: Bath/Stubbed, Daylight, Exterior Entry, Interior Entry, Unfinished
- Fireplace Features: Factory Built, Family Room, Gas Log, Living Room
- Flooring: Carpet, Hardwood, Tile
- Interior Features: High Ceilings
- Levels/Stories: Three Or More
- Window Features: Double Pane Windows
- Kitchen Features: Breakfast Area, Breakfast Room, Country Kitchen, Kitchen Island, Walk-in Pantry
- Main Bedrooms: 1
- Bathrooms Total Integer: 4
- Main Full Baths: 1
- Bathrooms Total Decimal: 4
Exterior Features
- Construction Materials: Concrete
- Patio And Porch Features: Deck, Patio
- Roof Type: Composition
- Security Features: Carbon Monoxide Detector(s), Security System, Smoke Detector(s)
- Laundry Features: Other
- Pool Private: No
Property
Utilities
- Sewer: Septic Tank
- Utilities: Cable Available, Electricity Available, High Speed Internet, Natural Gas Available, Phone Available, Underground Utilities, Water Available
- Water Source: Public
Property and Assessments
- Home Warranty: Yes
- Property Condition: Resale
Green Features
- Green Energy Efficient: Appliances, Doors, Insulation, Water Heater
Lot Information
- Above Grade Finished Area: 3161
- Common Walls: No Common Walls
- Lot Features: Sloped
Multi Family
- Number of Units To Be Built: Square Feet
Rental
Rent Information
- Land Lease: Yes
Public Records for 49 Ellabelle Court
Tax Record
- 2024$5,367.00 ($447.25 / month)
Home Facts
- Beds5
- Baths4
- Total Finished SqFt3,161 SqFt
- Above Grade Finished3,161 SqFt
- StoriesThree Or More
- Lot Size1.0150 Acres
- StyleSingle Family Residence
- Year Built2022
- APN150 1144 010
- CountyCoweta
- Fireplaces1


