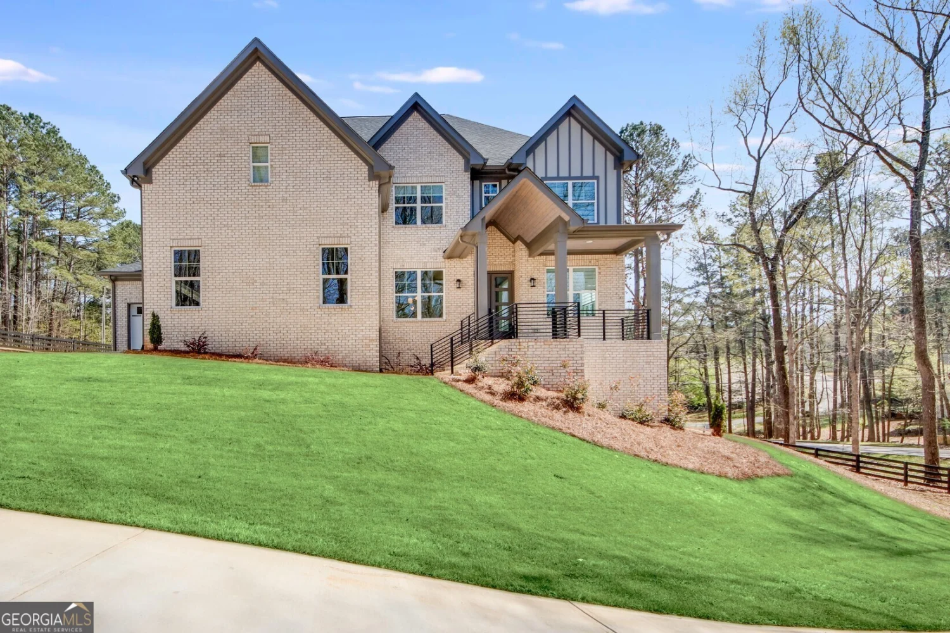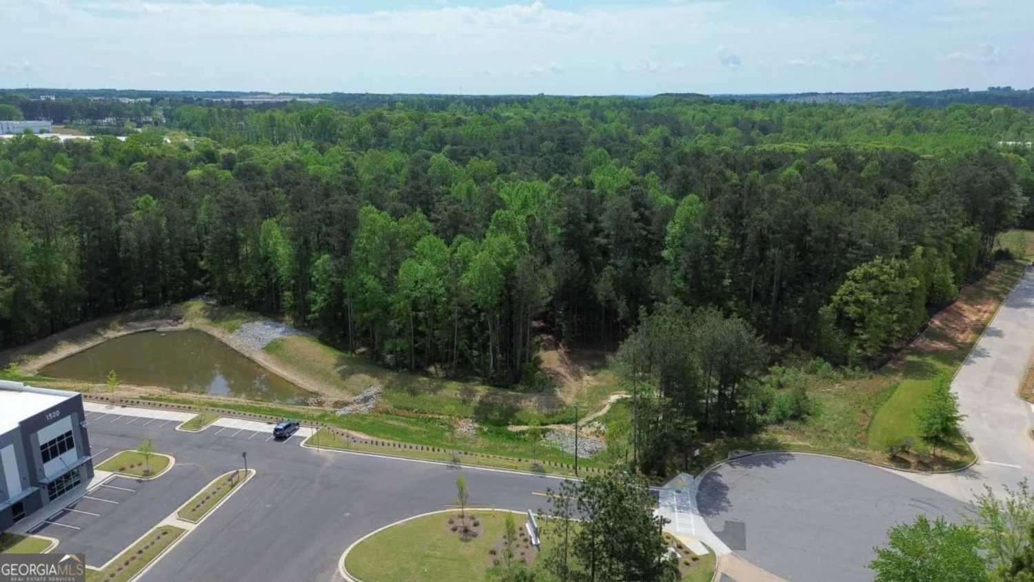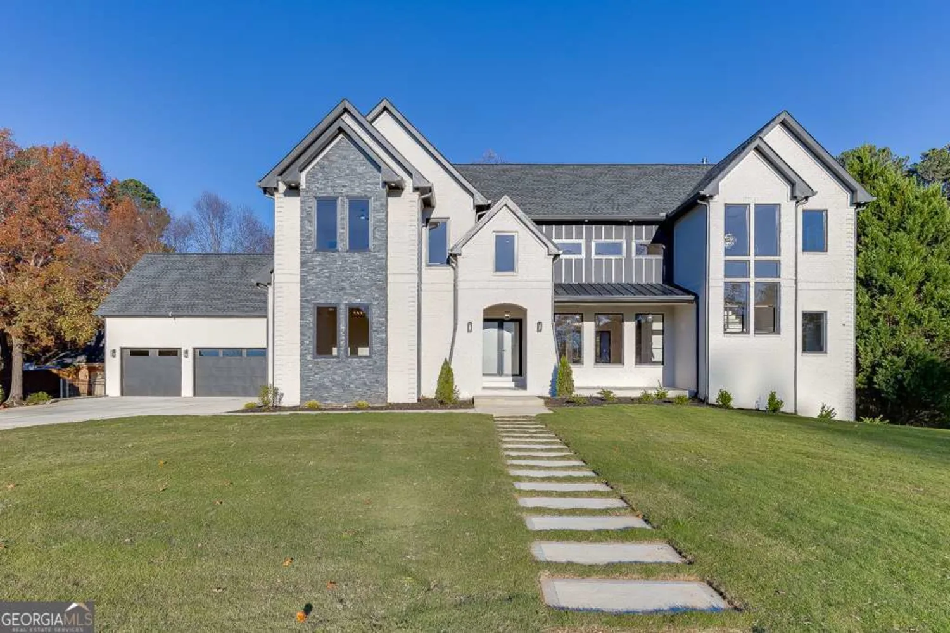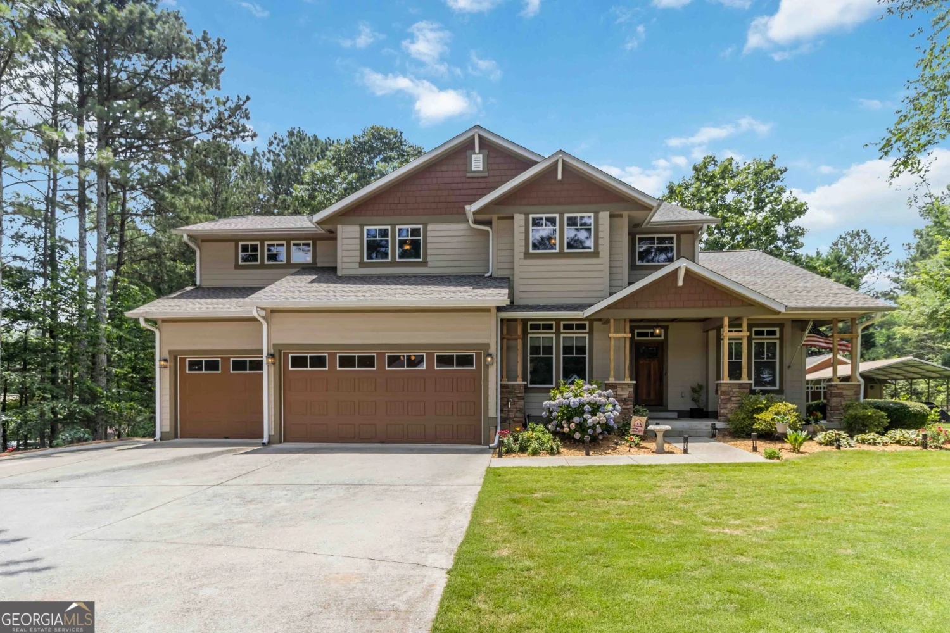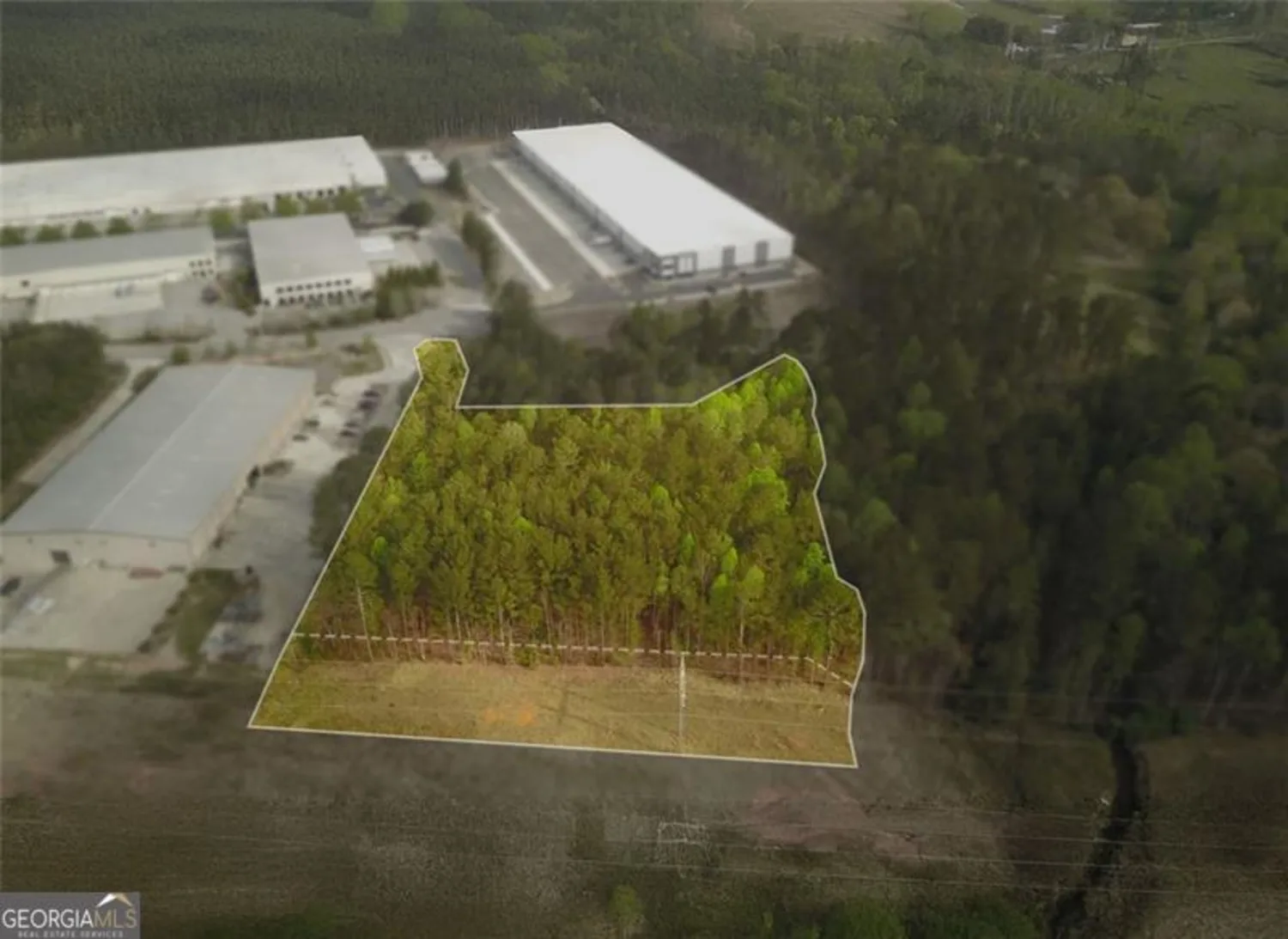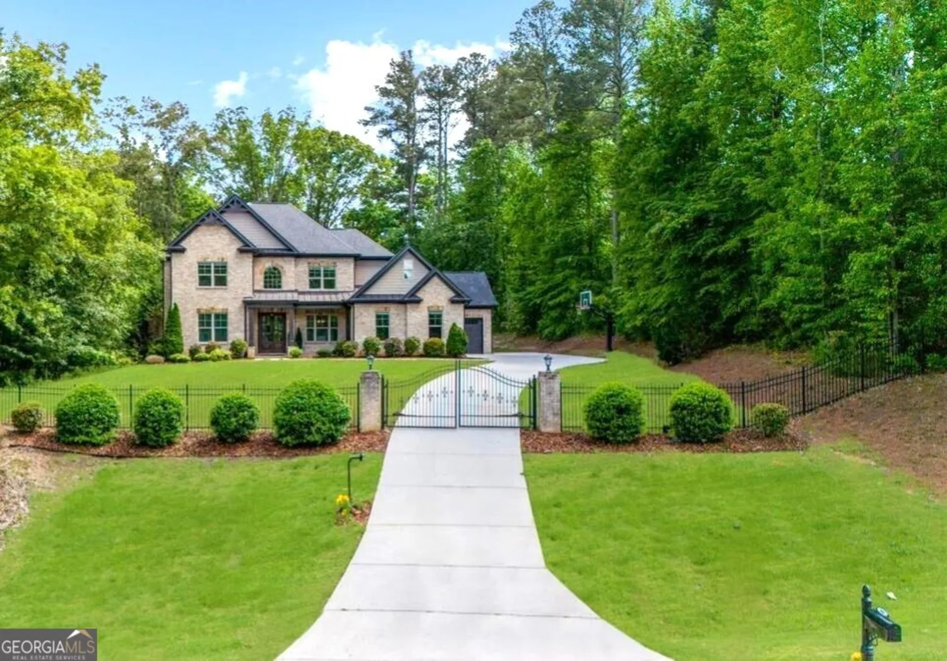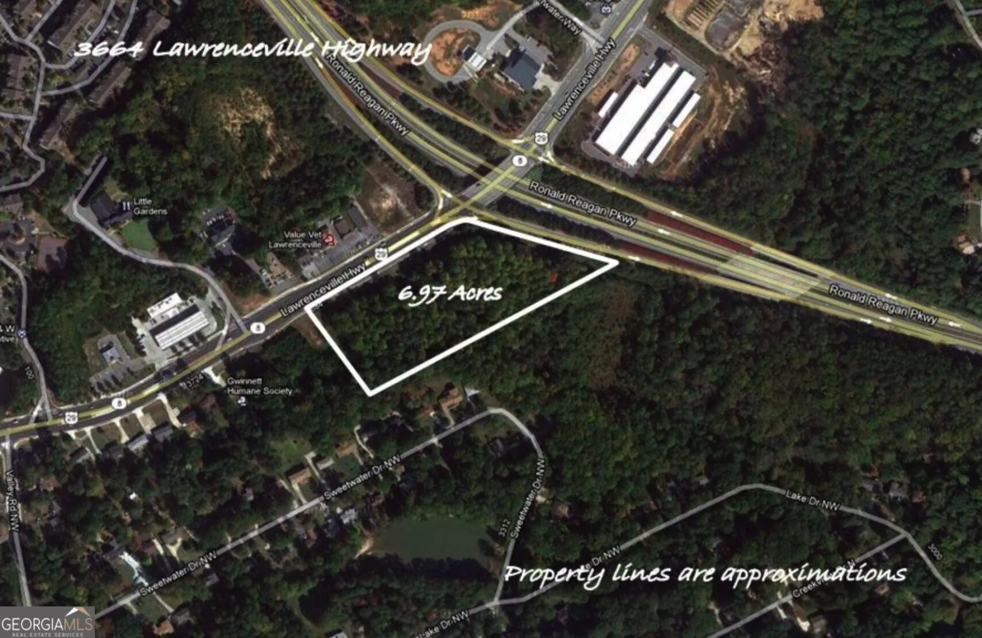2101 hunters green driveLawrenceville, GA 30043
2101 hunters green driveLawrenceville, GA 30043
Description
Welcome to this stunning custom luxury estate, tucked away on a quiet cul-de-sac in the highly sought-after gated community of Stone Creek. Extensively updated with nearly $300K in enhancements, this meticulously maintained home offers timeless curb appeal with lush landscaping and a striking mix of four-sided brick, stone, and shingle. Designed with both elegance and functionality in mind, it features intricate moldings, double-trayed and coffered ceilings throughout. The main level showcases a two-story living room with a wall of windows, custom built-in bookcases and a fireplace. A private office-also with a fireplace and custom shelving-offers the perfect work-from-home retreat. The expansive primary suite, located on the main level, offers tranquil views of the wooded backyard, a cozy sitting area, and a beautiful double-trayed ceiling. The spa-like primary bathroom includes a separate tub and shower, double vanities and an oversized custom closet. Step directly onto the expansive deck from either the living room or the primary suite for easy indoor-outdoor living. The completely renovated gourmet kitchen features custom cabinetry, quartz countertops, a Wolf cooktop, Sub-Zero refrigerator, oversized island with seating, breakfast nook, and a cozy keeping room with a fireplace. Upstairs, you'll find four spacious bedrooms-three with en-suite bathrooms and vaulted ceilings. The finished terrace level truly expands the living space, featuring gorgeous mahogany walls and ceilings in the billiard room and office. This level also includes a bar area with a mini frig, breakfast area, living room, two additional bedrooms, and a large handicap accessible bathroom-ideal for guests or multi-generational living. Step outside to your own private retreat with a resort-quality backyard. Highlights include custom outdoor kitchen and grill, built-in ozone pool, and a spacious stone terrace. Just below, you'll find an inviting terraced fire pit area- ideal for evenings with friends and family. Additional highlights include a Generac whole-house generator and two new water heaters. A three-car garage with custom cabinetry and epoxy-coated floors completes this exceptional property. This is a rare chance to own a home that offers luxury, space, and thoughtful upgrades in one of the area's most desirable neighborhoods.
Property Details for 2101 Hunters Green Drive
- Subdivision ComplexStonecreek
- Architectural StyleBrick 4 Side, Traditional
- ExteriorGas Grill, Sprinkler System
- Parking FeaturesGarage, Garage Door Opener
- Property AttachedYes
- Waterfront FeaturesNo Dock Rights
LISTING UPDATED:
- StatusPending
- MLS #10527889
- Days on Site9
- Taxes$9,668 / year
- HOA Fees$3,090 / month
- MLS TypeResidential
- Year Built2003
- Lot Size0.60 Acres
- CountryGwinnett
LISTING UPDATED:
- StatusPending
- MLS #10527889
- Days on Site9
- Taxes$9,668 / year
- HOA Fees$3,090 / month
- MLS TypeResidential
- Year Built2003
- Lot Size0.60 Acres
- CountryGwinnett
Building Information for 2101 Hunters Green Drive
- StoriesThree Or More
- Year Built2003
- Lot Size0.6000 Acres
Payment Calculator
Term
Interest
Home Price
Down Payment
The Payment Calculator is for illustrative purposes only. Read More
Property Information for 2101 Hunters Green Drive
Summary
Location and General Information
- Community Features: Gated, Sidewalks, Street Lights, Walk To Schools, Near Shopping
- Directions: Please use GPS. Gate code provided with a ShowingTime confirmation.
- Coordinates: 33.983836,-84.063164
School Information
- Elementary School: Jackson
- Middle School: NorthBrook
- High School: Peachtree Ridge
Taxes and HOA Information
- Parcel Number: R7083 304
- Tax Year: 2024
- Association Fee Includes: Maintenance Grounds, Reserve Fund, Security
- Tax Lot: 21
Virtual Tour
Parking
- Open Parking: No
Interior and Exterior Features
Interior Features
- Cooling: Ceiling Fan(s), Central Air, Gas, Zoned
- Heating: Central, Electric, Hot Water, Natural Gas
- Appliances: Dishwasher, Disposal, Double Oven, Dryer, Gas Water Heater, Microwave, Oven, Refrigerator, Stainless Steel Appliance(s), Washer
- Basement: Bath Finished, Daylight, Finished, Full, Interior Entry
- Fireplace Features: Family Room, Gas Starter, Living Room, Other
- Flooring: Carpet, Hardwood
- Interior Features: Bookcases, Double Vanity, High Ceilings, In-Law Floorplan, Master On Main Level, Separate Shower, Soaking Tub, Tile Bath, Tray Ceiling(s), Vaulted Ceiling(s), Walk-In Closet(s)
- Levels/Stories: Three Or More
- Other Equipment: Electric Air Filter
- Window Features: Double Pane Windows
- Kitchen Features: Breakfast Area, Breakfast Room, Kitchen Island, Pantry
- Foundation: Slab
- Main Bedrooms: 1
- Total Half Baths: 1
- Bathrooms Total Integer: 6
- Main Full Baths: 1
- Bathrooms Total Decimal: 5
Exterior Features
- Accessibility Features: Accessible Full Bath
- Construction Materials: Stone
- Fencing: Back Yard, Wood
- Patio And Porch Features: Deck, Patio, Porch
- Pool Features: In Ground
- Roof Type: Composition
- Security Features: Gated Community, Security System
- Laundry Features: Other
- Pool Private: No
- Other Structures: Outdoor Kitchen
Property
Utilities
- Sewer: Public Sewer
- Utilities: Cable Available, Electricity Available, High Speed Internet, Natural Gas Available, Sewer Connected, Underground Utilities
- Water Source: Public
- Electric: 220 Volts
Property and Assessments
- Home Warranty: Yes
- Property Condition: Resale
Green Features
- Green Energy Efficient: Insulation
Lot Information
- Above Grade Finished Area: 4095
- Common Walls: No Common Walls
- Lot Features: Cul-De-Sac, Private
- Waterfront Footage: No Dock Rights
Multi Family
- Number of Units To Be Built: Square Feet
Rental
Rent Information
- Land Lease: Yes
Public Records for 2101 Hunters Green Drive
Tax Record
- 2024$9,668.00 ($805.67 / month)
Home Facts
- Beds7
- Baths5
- Total Finished SqFt6,689 SqFt
- Above Grade Finished4,095 SqFt
- Below Grade Finished2,594 SqFt
- StoriesThree Or More
- Lot Size0.6000 Acres
- StyleSingle Family Residence
- Year Built2003
- APNR7083 304
- CountyGwinnett
- Fireplaces3


