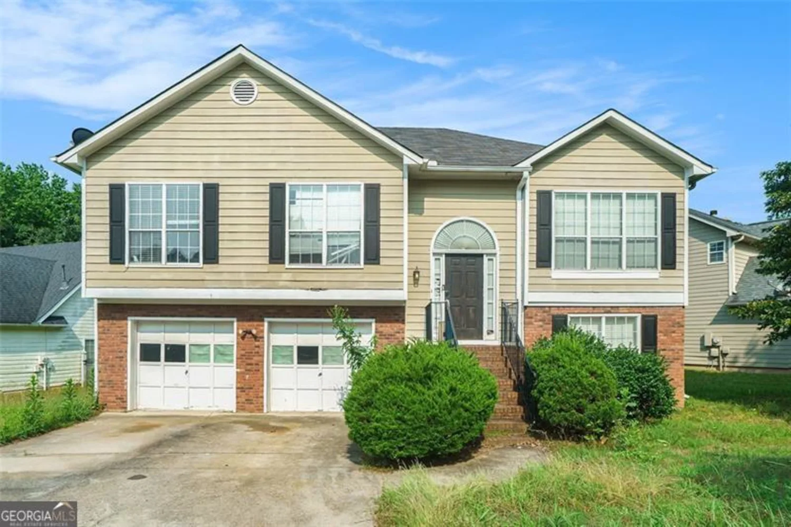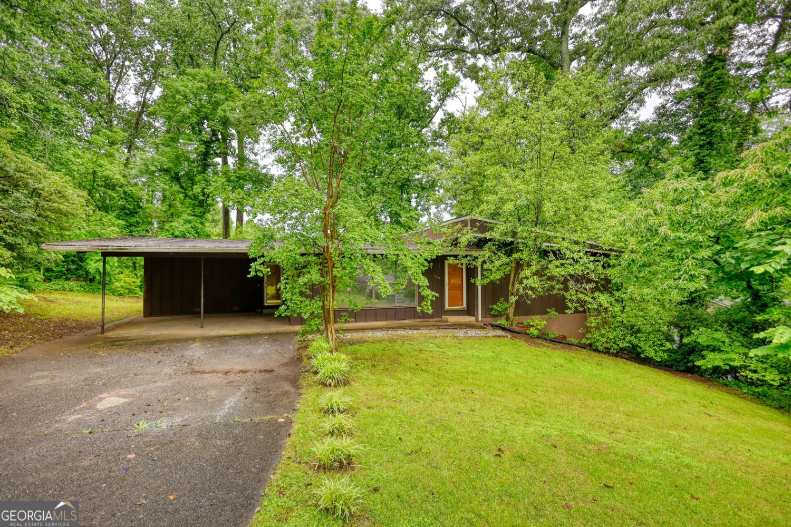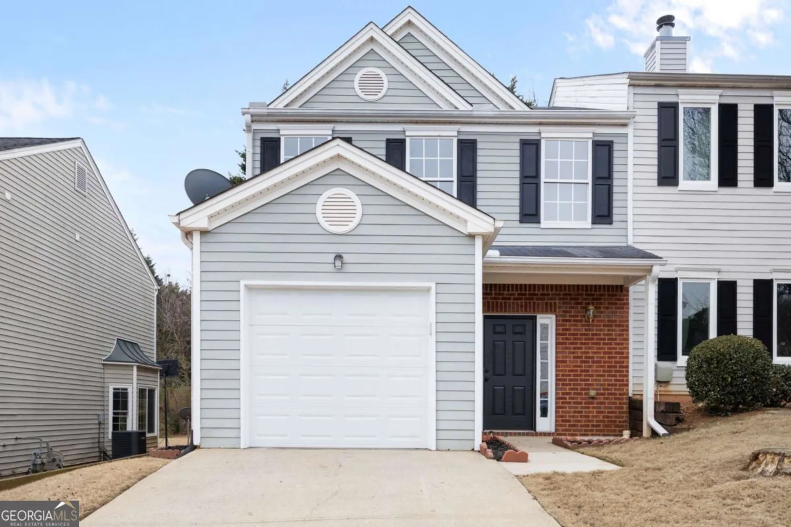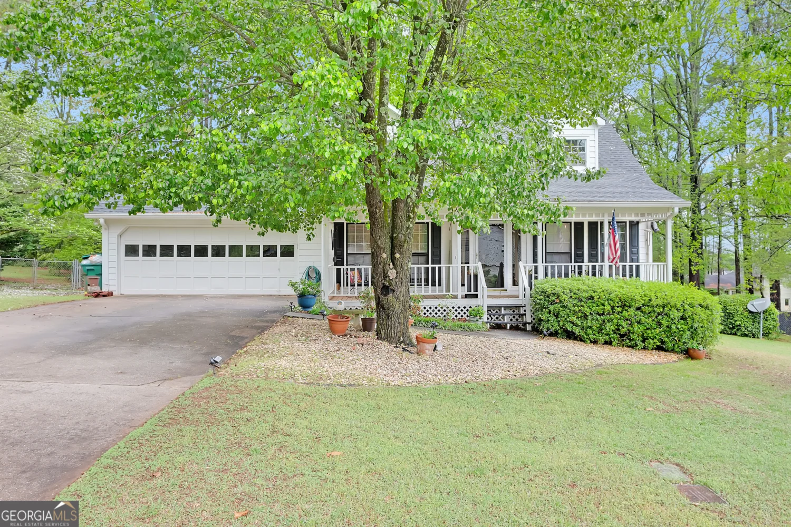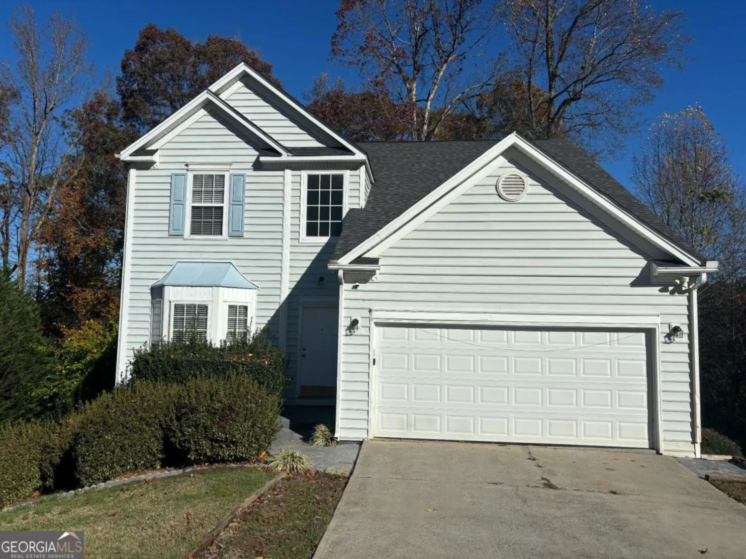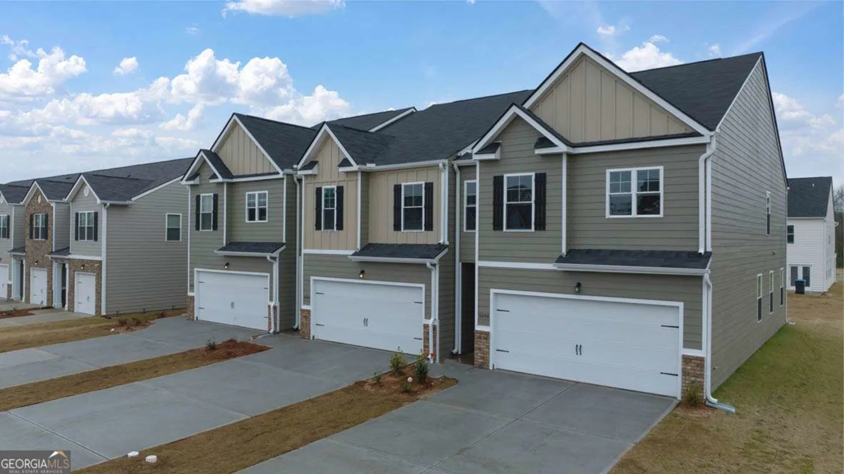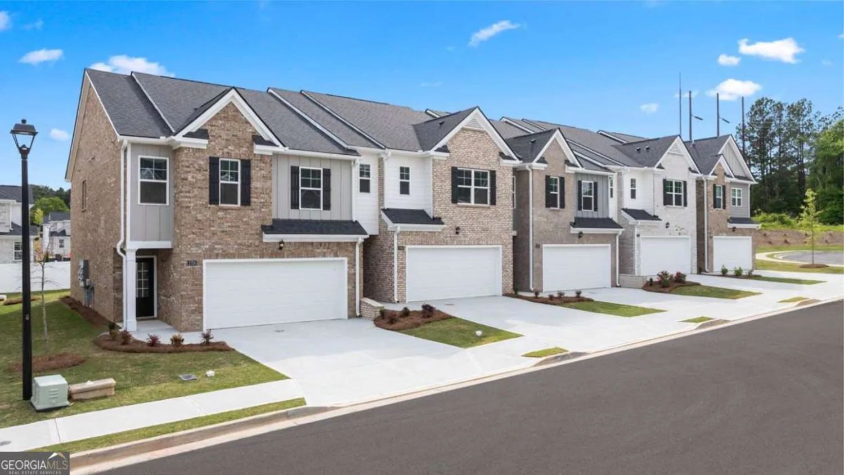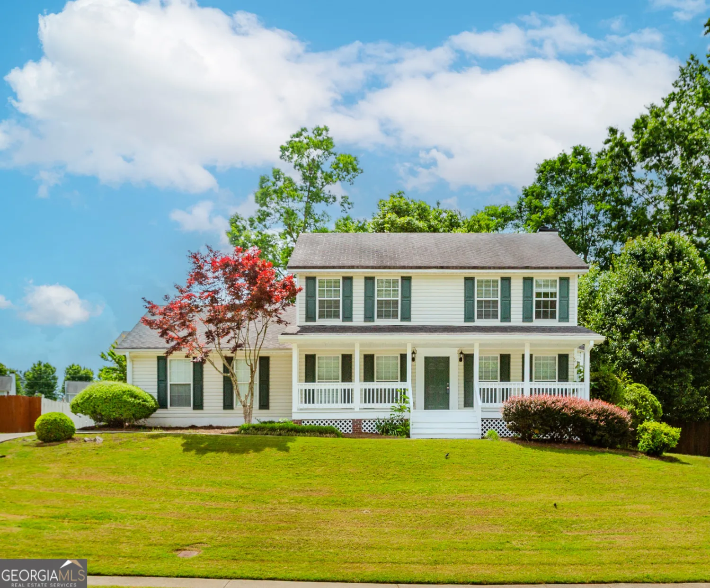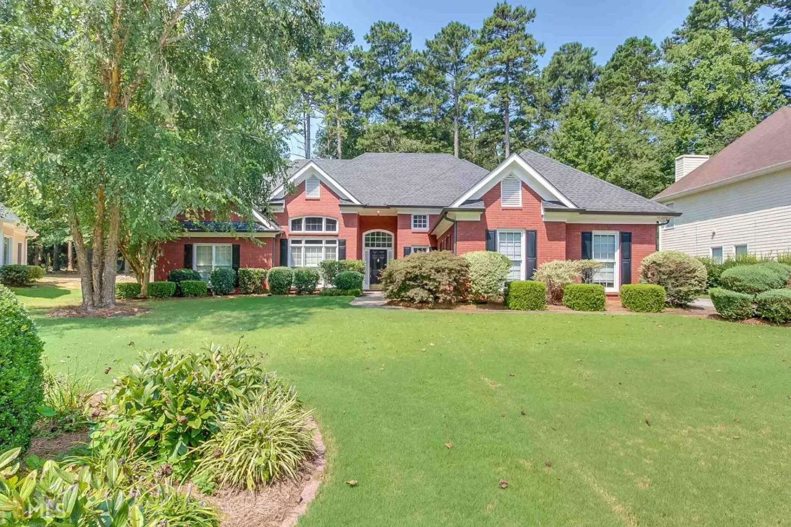502 allen driveLawrenceville, GA 30043
502 allen driveLawrenceville, GA 30043
Description
Welcome to 502 Allen drive!! This well-maintained gem sits on a generous 0.5-acre lot in the heart of Lawrenceville, GA, offering both privacy and functionality. Featuring 2 spacious bedrooms and 2 full bathrooms, this home is ideal for newlyweds, small families, or anyone who appreciates a cozy yet open living space. Step into an OVERSIZED MASTER BEDROOM with ample room for a sitting area, workspace, or reading nook - and don't miss the SPACIOUS MASTER BATHROOM, offering a peaceful retreat after a long day. PRICE JUST REDUCED! This is your chance to own a move-in-ready home with amazing value. Plus, enjoy peace of mind with a brand NEW HVAC system - perfect for those hot Georgia summers. The LEVELED FENCED BACKYARD is a dream for pet owners, gardeners, or anyone who loves to entertain outdoors. Conveniently located in the highly sought-after Mountain View High School district, and just minutes from I-85, shopping, dining, and entertainment - this home truly has it all. Charming, updated, and perfectly located - don't miss your opportunity to make 502 Allen Drive yours!
Property Details for 502 Allen Drive
- Subdivision ComplexAllendale
- Architectural StyleTraditional
- Num Of Parking Spaces6
- Parking FeaturesParking Pad
- Property AttachedNo
LISTING UPDATED:
- StatusActive
- MLS #10528001
- Days on Site14
- Taxes$2,566 / year
- MLS TypeResidential
- Year Built1960
- Lot Size0.51 Acres
- CountryGwinnett
LISTING UPDATED:
- StatusActive
- MLS #10528001
- Days on Site14
- Taxes$2,566 / year
- MLS TypeResidential
- Year Built1960
- Lot Size0.51 Acres
- CountryGwinnett
Building Information for 502 Allen Drive
- StoriesOne
- Year Built1960
- Lot Size0.5100 Acres
Payment Calculator
Term
Interest
Home Price
Down Payment
The Payment Calculator is for illustrative purposes only. Read More
Property Information for 502 Allen Drive
Summary
Location and General Information
- Community Features: None
- Directions: Use GPS
- Coordinates: 33.993678,-83.985538
School Information
- Elementary School: Dyer
- Middle School: Twin Rivers
- High School: Mountain View
Taxes and HOA Information
- Parcel Number: R7028A075
- Tax Year: 2023
- Association Fee Includes: None
- Tax Lot: 31
Virtual Tour
Parking
- Open Parking: Yes
Interior and Exterior Features
Interior Features
- Cooling: Central Air, Electric
- Heating: Central, Electric, Forced Air
- Appliances: Dishwasher, Oven/Range (Combo), Other
- Basement: Crawl Space
- Flooring: Hardwood, Laminate, Tile
- Interior Features: Other
- Levels/Stories: One
- Foundation: Block
- Main Bedrooms: 2
- Bathrooms Total Integer: 2
- Main Full Baths: 2
- Bathrooms Total Decimal: 2
Exterior Features
- Construction Materials: Other
- Fencing: Back Yard, Wood, Chain Link
- Patio And Porch Features: Deck, Porch
- Roof Type: Composition
- Laundry Features: Other, Laundry Closet
- Pool Private: No
Property
Utilities
- Sewer: Septic Tank
- Utilities: Cable Available, Electricity Available, High Speed Internet, Natural Gas Available, Water Available
- Water Source: Public
- Electric: 220 Volts
Property and Assessments
- Home Warranty: Yes
- Property Condition: Resale
Green Features
Lot Information
- Above Grade Finished Area: 1285
- Lot Features: Level, Other
Multi Family
- Number of Units To Be Built: Square Feet
Rental
Rent Information
- Land Lease: Yes
Public Records for 502 Allen Drive
Tax Record
- 2023$2,566.00 ($213.83 / month)
Home Facts
- Beds2
- Baths2
- Total Finished SqFt1,285 SqFt
- Above Grade Finished1,285 SqFt
- StoriesOne
- Lot Size0.5100 Acres
- StyleSingle Family Residence
- Year Built1960
- APNR7028A075
- CountyGwinnett
- Fireplaces1


