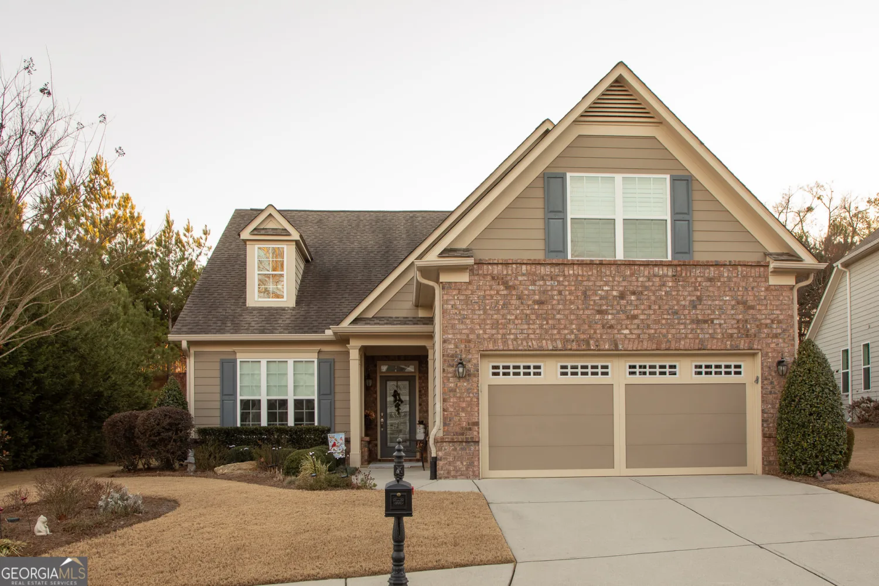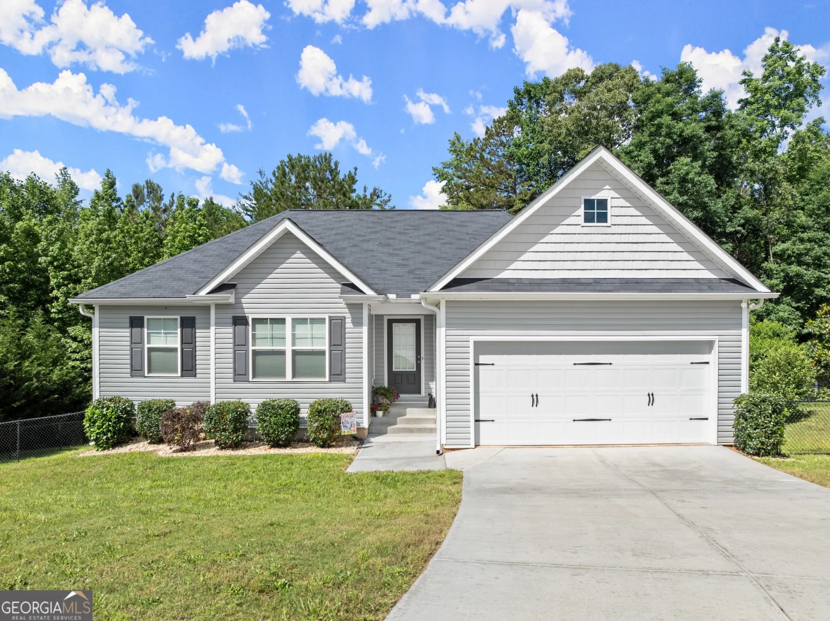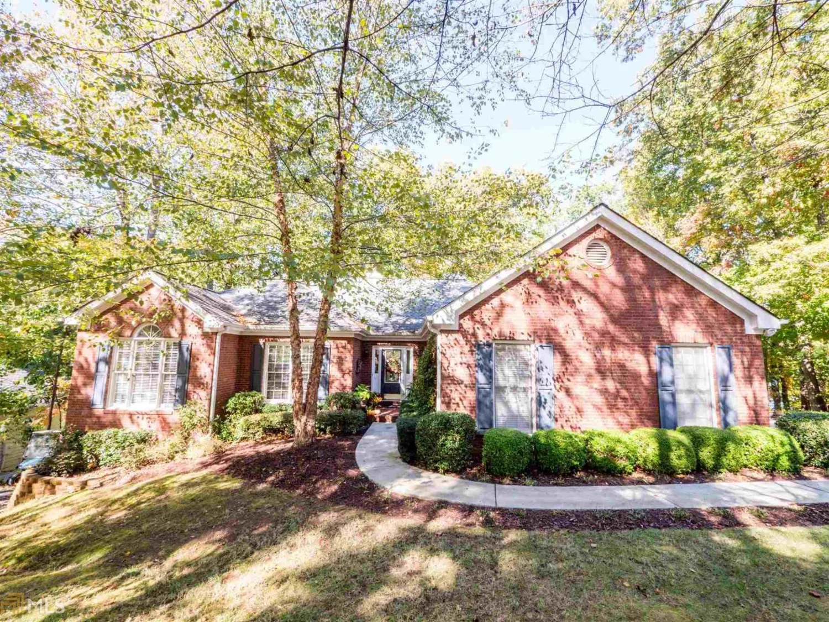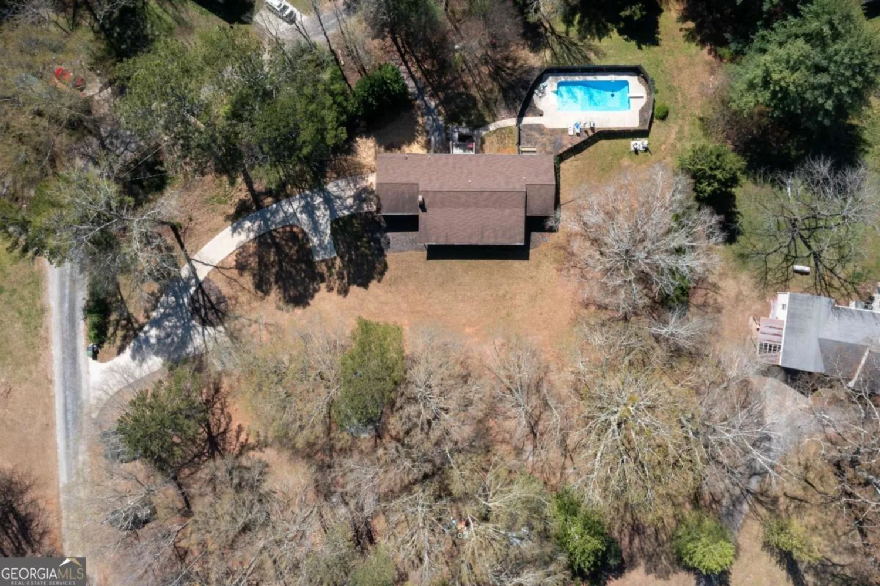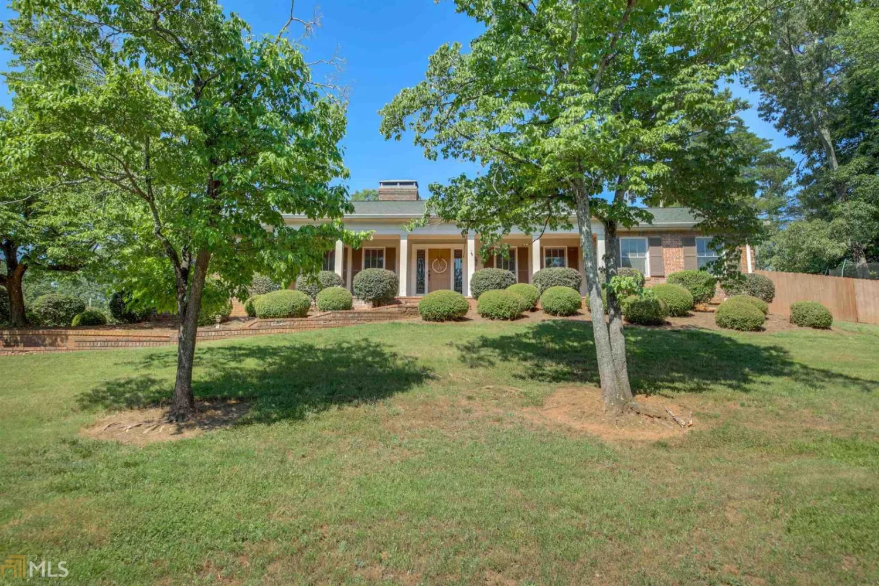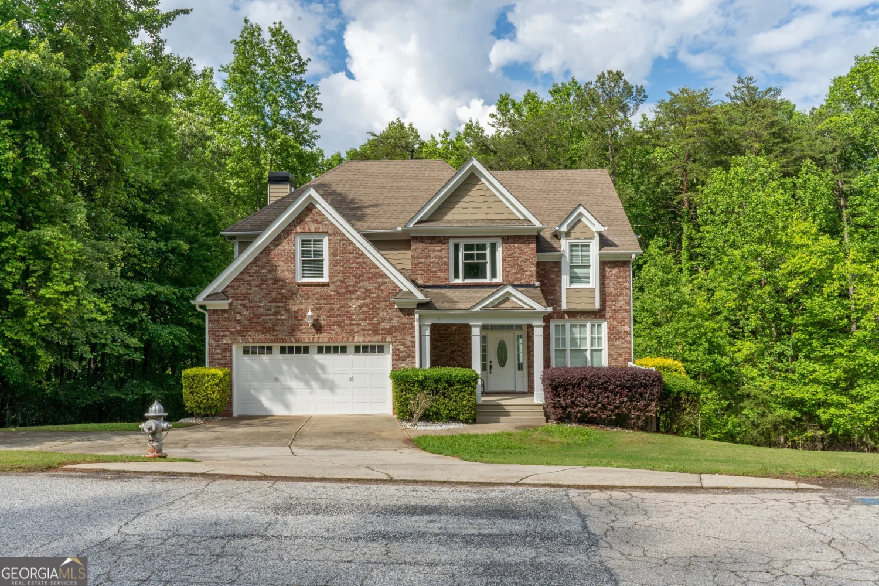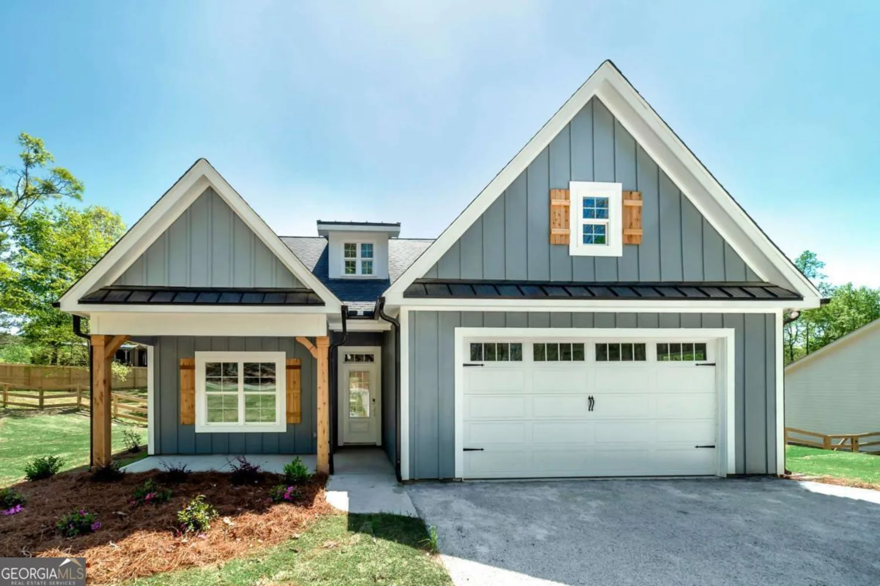3535 cameron circleGainesville, GA 30506
3535 cameron circleGainesville, GA 30506
Description
Charming 5 bedroom 3 bath home with seasonal lake views. Split Foyer home with open floor plan and vaulted ceilings. Hardwood floors throughout the home. Rock fireplace with gas logs in family room. Granite countertops in kitchen. Recently updated with new paint and new wood decks on both front and back of home. Dishwasher, stove and refrigerator are included. Property adjoins army corps of engineer's property. Beautiful lot with lake view and lake access. Home is walking distance to Robinson Park. Vacant and ready to move in.
Property Details for 3535 Cameron Circle
- Subdivision ComplexCameron Point
- Architectural StyleContemporary
- Parking FeaturesDetached
- Property AttachedNo
LISTING UPDATED:
- StatusActive
- MLS #10528037
- Days on Site0
- Taxes$3,109.29 / year
- MLS TypeResidential
- Year Built1997
- Lot Size0.71 Acres
- CountryHall
LISTING UPDATED:
- StatusActive
- MLS #10528037
- Days on Site0
- Taxes$3,109.29 / year
- MLS TypeResidential
- Year Built1997
- Lot Size0.71 Acres
- CountryHall
Building Information for 3535 Cameron Circle
- StoriesMulti/Split
- Year Built1997
- Lot Size0.7100 Acres
Payment Calculator
Term
Interest
Home Price
Down Payment
The Payment Calculator is for illustrative purposes only. Read More
Property Information for 3535 Cameron Circle
Summary
Location and General Information
- Community Features: Lake
- Directions: GPS
- View: Seasonal View
- Coordinates: 34.304749,-83.901041
School Information
- Elementary School: Sardis
- Middle School: Chestatee
- High School: Chestatee
Taxes and HOA Information
- Parcel Number: 10067 000061
- Tax Year: 23
- Association Fee Includes: None
Virtual Tour
Parking
- Open Parking: No
Interior and Exterior Features
Interior Features
- Cooling: Central Air
- Heating: Central
- Appliances: Dishwasher, Microwave, Oven/Range (Combo), Refrigerator, Stainless Steel Appliance(s)
- Basement: Bath Finished, Daylight, Finished, Full
- Flooring: Carpet, Hardwood, Tile
- Interior Features: Double Vanity, High Ceilings, Separate Shower, Soaking Tub, Split Foyer, Tile Bath, Entrance Foyer, Walk-In Closet(s)
- Levels/Stories: Multi/Split
- Main Bedrooms: 3
- Bathrooms Total Integer: 3
- Main Full Baths: 2
- Bathrooms Total Decimal: 3
Exterior Features
- Construction Materials: Vinyl Siding
- Roof Type: Composition
- Laundry Features: In Basement
- Pool Private: No
Property
Utilities
- Sewer: Septic Tank
- Utilities: Cable Available, Electricity Available, High Speed Internet, Natural Gas Available, Phone Available, Underground Utilities, Water Available
- Water Source: Public
Property and Assessments
- Home Warranty: Yes
- Property Condition: Resale
Green Features
Lot Information
- Above Grade Finished Area: 1412
- Lot Features: Private
Multi Family
- Number of Units To Be Built: Square Feet
Rental
Rent Information
- Land Lease: Yes
Public Records for 3535 Cameron Circle
Tax Record
- 23$3,109.29 ($259.11 / month)
Home Facts
- Beds5
- Baths3
- Total Finished SqFt2,023 SqFt
- Above Grade Finished1,412 SqFt
- Below Grade Finished611 SqFt
- StoriesMulti/Split
- Lot Size0.7100 Acres
- StyleSingle Family Residence
- Year Built1997
- APN10067 000061
- CountyHall
- Fireplaces1


