914 bowden streetSavannah, GA 31415
914 bowden streetSavannah, GA 31415
Description
Welcome to 914 Bowden St, a cozy 3-bedroom, 1-bathroom home nestled in the vibrant Carver Heights neighborhood of Savannah, GA. This 1,008 sq ft residence offers a blend of classic charm and modern potential, making it an excellent choice for first-time homebuyers or savvy investors seeking rental opportunities. This property presents a promising opportunity for rental income. Its strategic location and appealing features make it a desirable choice for tenants seeking comfort and convenience. Don't miss out on the chance to own this delightful home in a thriving community. Contact us today to schedule a viewing and explore the possibilities that 914 Bowden St has to offer!
Property Details for 914 Bowden Street
- Subdivision ComplexCarver Village
- Architectural StyleTraditional
- ExteriorOther
- Parking FeaturesNone
- Property AttachedYes
LISTING UPDATED:
- StatusActive
- MLS #10528043
- Days on Site14
- Taxes$2,310 / year
- MLS TypeResidential
- Year Built1964
- Lot Size0.11 Acres
- CountryChatham
LISTING UPDATED:
- StatusActive
- MLS #10528043
- Days on Site14
- Taxes$2,310 / year
- MLS TypeResidential
- Year Built1964
- Lot Size0.11 Acres
- CountryChatham
Building Information for 914 Bowden Street
- StoriesOne
- Year Built1964
- Lot Size0.1050 Acres
Payment Calculator
Term
Interest
Home Price
Down Payment
The Payment Calculator is for illustrative purposes only. Read More
Property Information for 914 Bowden Street
Summary
Location and General Information
- Community Features: None
- Directions: Please use GPS
- Coordinates: 32.070317,-81.118269
School Information
- Elementary School: Gadsden
- Middle School: Derenne
- High School: Groves
Taxes and HOA Information
- Parcel Number: 20050 25008
- Tax Year: 2024
- Association Fee Includes: None
- Tax Lot: 7
Virtual Tour
Parking
- Open Parking: No
Interior and Exterior Features
Interior Features
- Cooling: Central Air
- Heating: Central
- Appliances: Other
- Basement: None
- Flooring: Carpet, Other
- Interior Features: Other
- Levels/Stories: One
- Main Bedrooms: 3
- Total Half Baths: 1
- Bathrooms Total Integer: 2
- Main Full Baths: 1
- Bathrooms Total Decimal: 1
Exterior Features
- Construction Materials: Other
- Roof Type: Other
- Laundry Features: Other
- Pool Private: No
- Other Structures: Other
Property
Utilities
- Sewer: Public Sewer
- Utilities: Other, Sewer Available, Water Available
- Water Source: Public
Property and Assessments
- Home Warranty: Yes
- Property Condition: Resale
Green Features
Lot Information
- Above Grade Finished Area: 1008
- Common Walls: No Common Walls
- Lot Features: Other
Multi Family
- Number of Units To Be Built: Square Feet
Rental
Rent Information
- Land Lease: Yes
Public Records for 914 Bowden Street
Tax Record
- 2024$2,310.00 ($192.50 / month)
Home Facts
- Beds3
- Baths1
- Total Finished SqFt1,008 SqFt
- Above Grade Finished1,008 SqFt
- StoriesOne
- Lot Size0.1050 Acres
- StyleSingle Family Residence
- Year Built1964
- APN20050 25008
- CountyChatham
Similar Homes
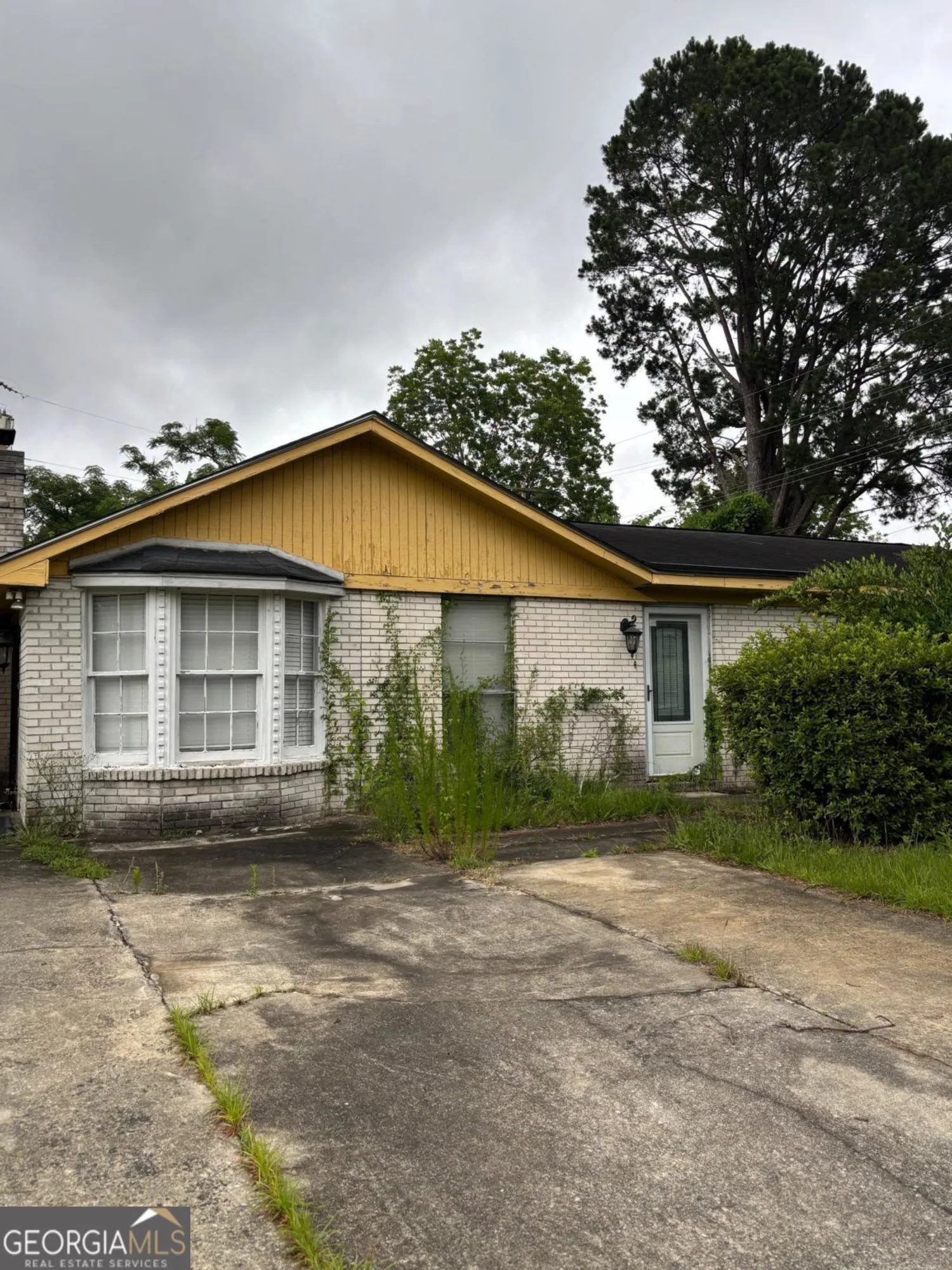
1626 Chevy Chase Rd
Savannah, GA 31415
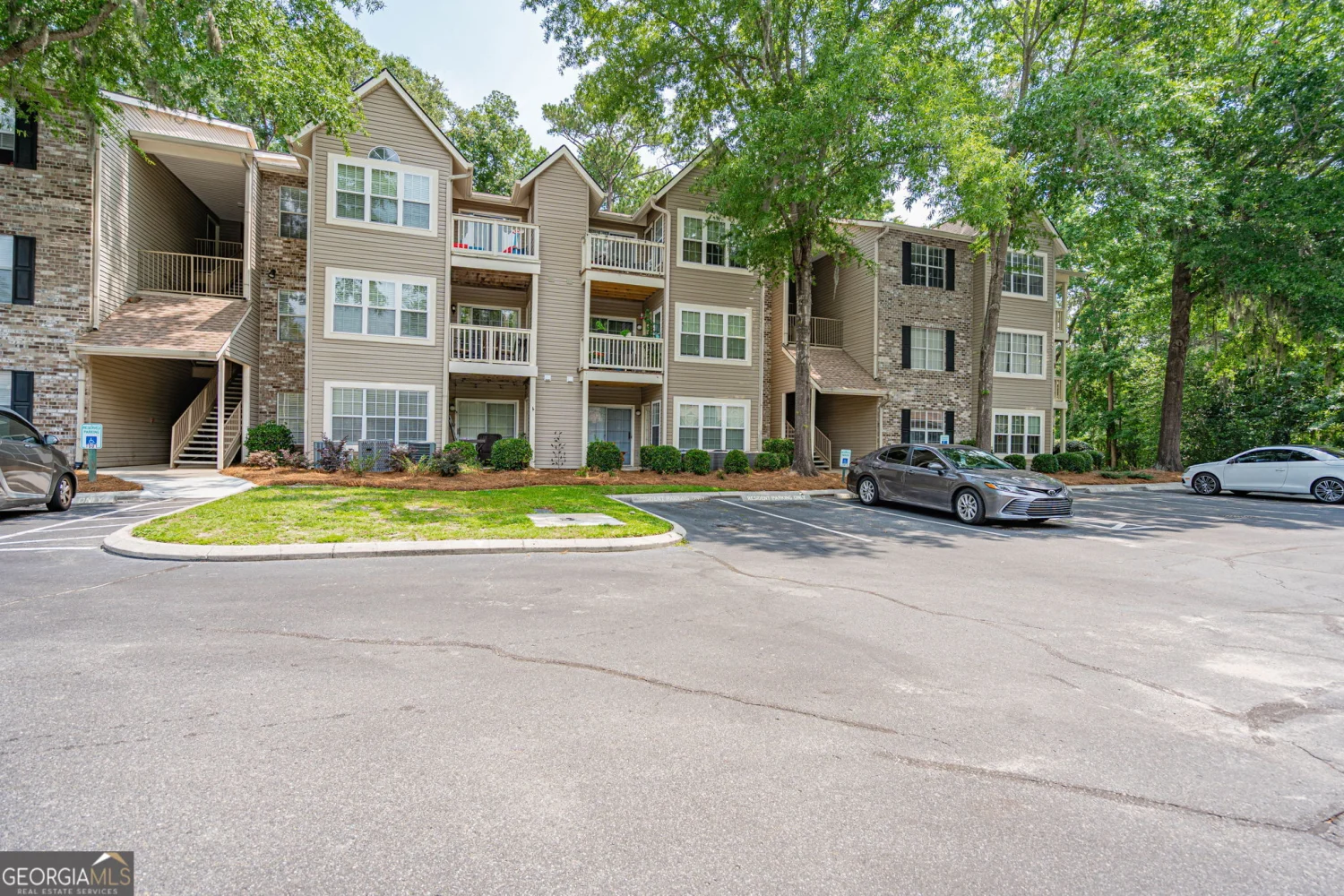
12300 Apache Avenue APT 1517
Savannah, GA 31419
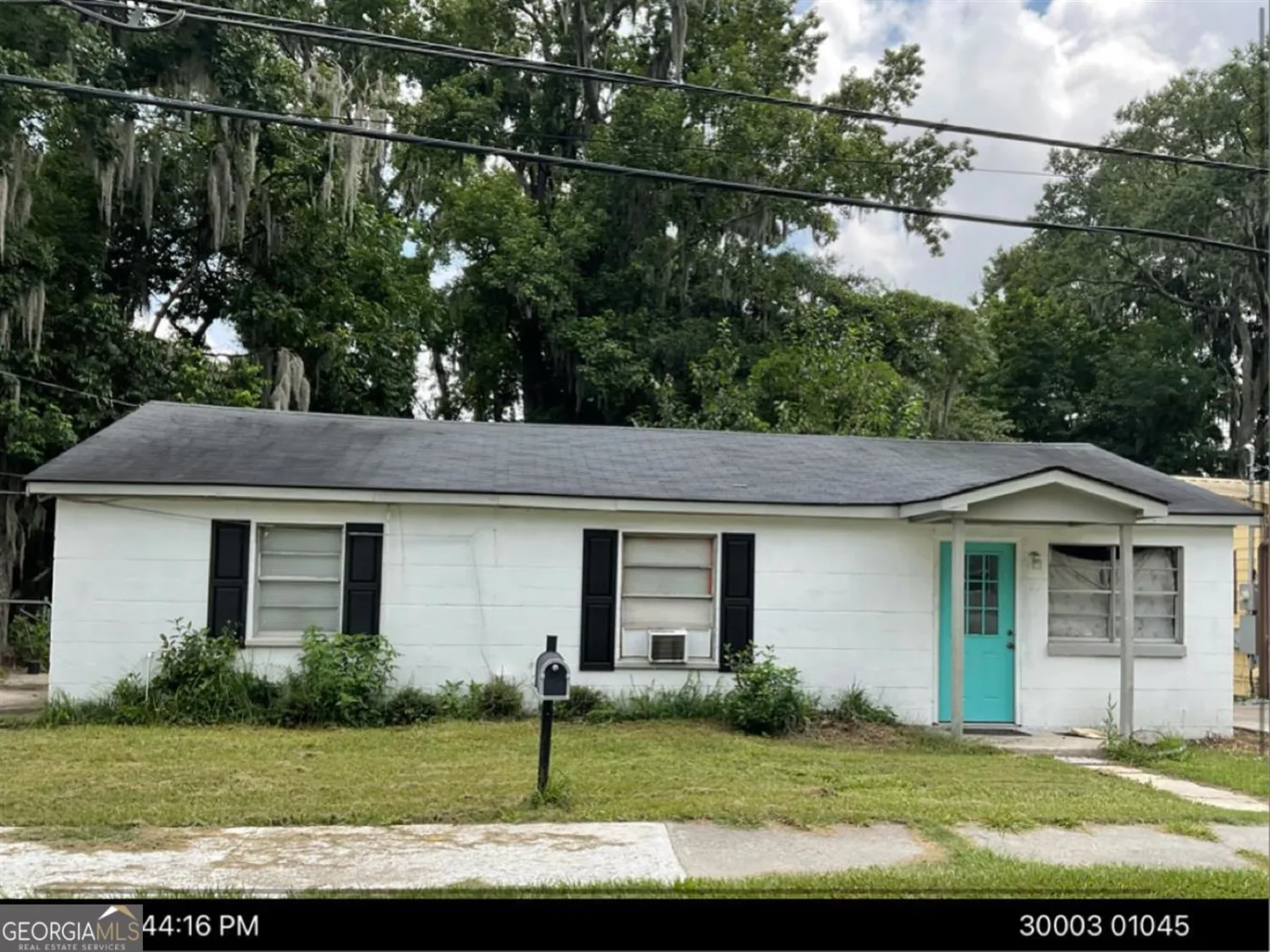
2214 Shell Road
Savannah, GA 31404

1909 E 63rd Street
Savannah, GA 31404
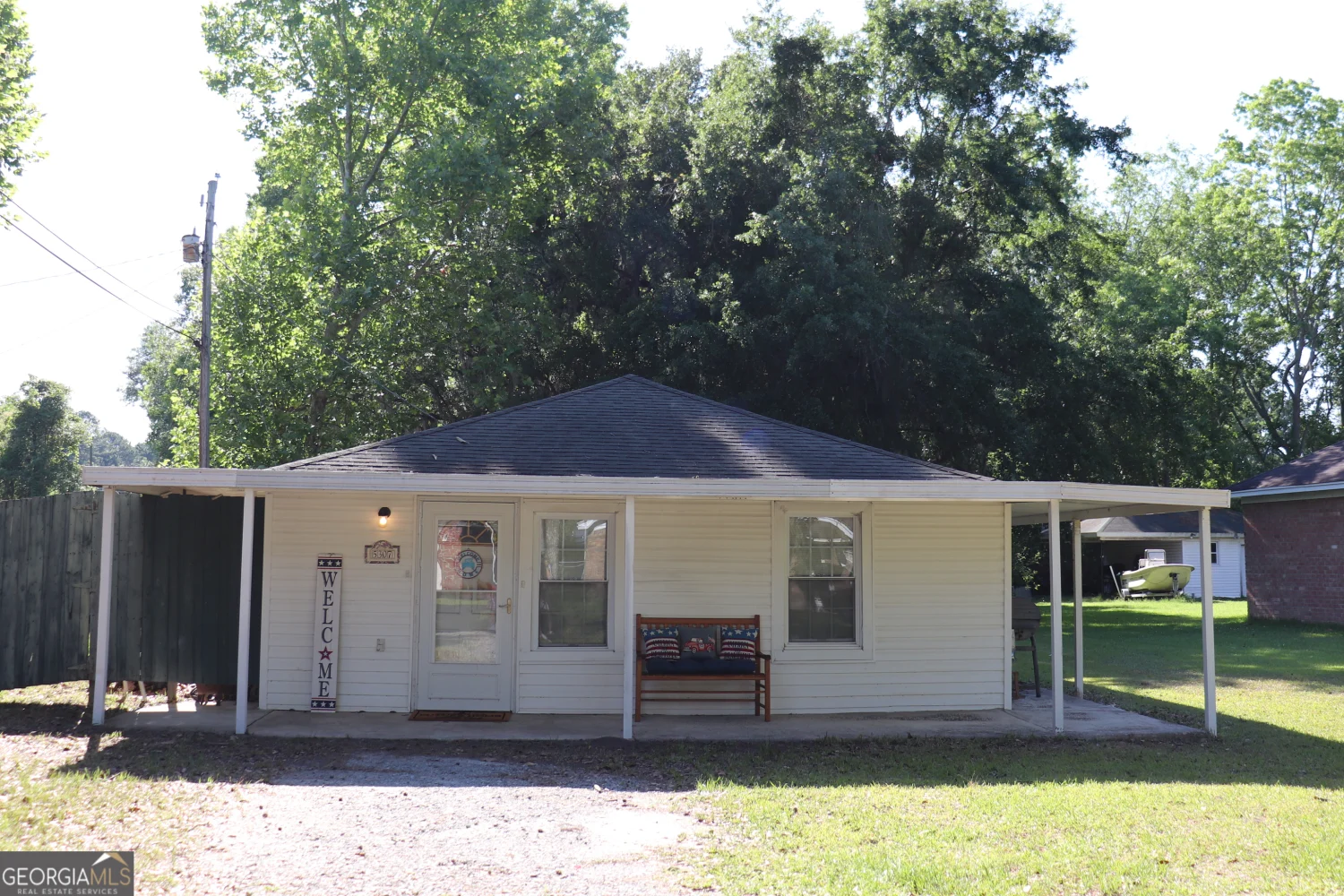
5307 Garrard Avenue
Savannah, GA 31405
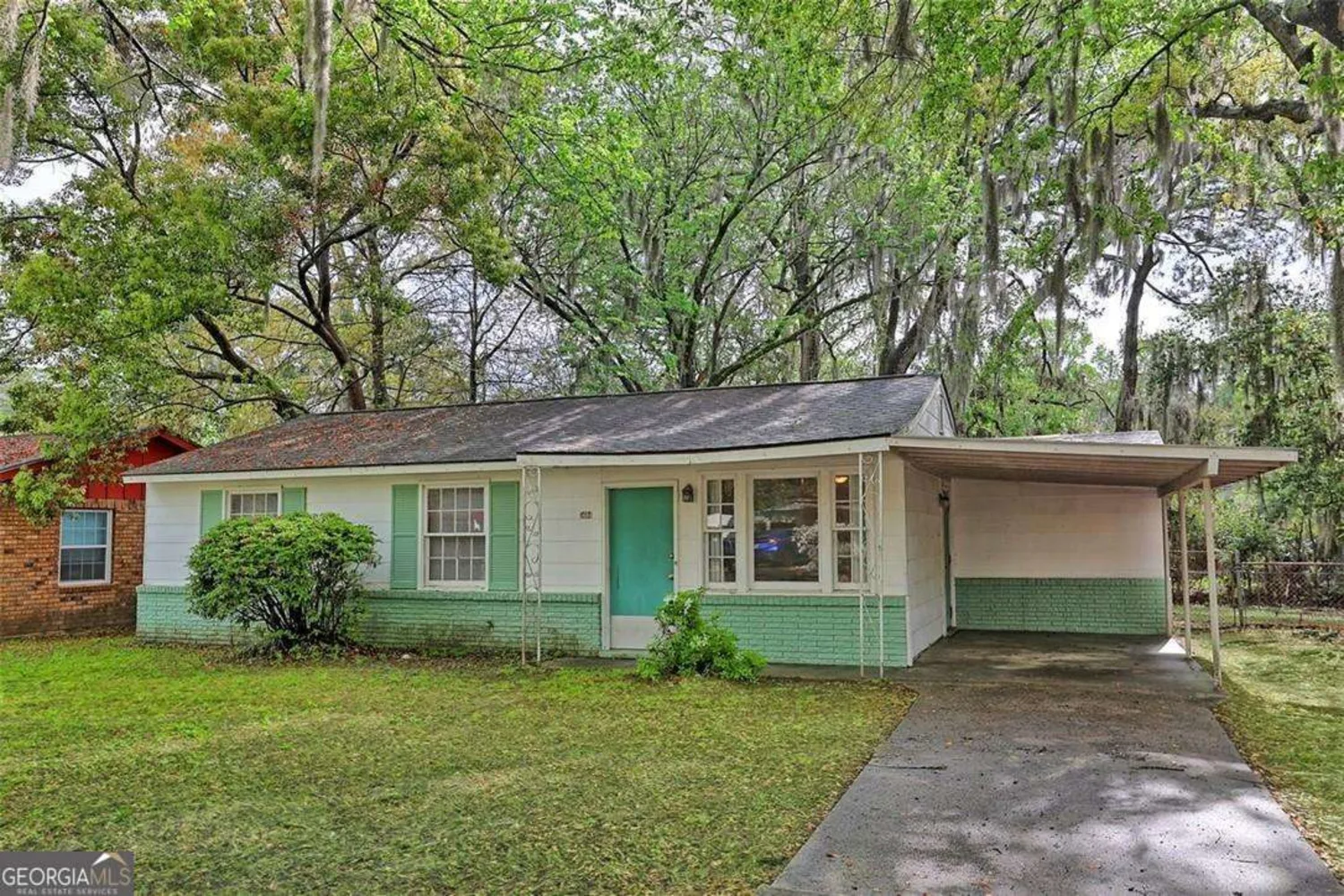
5604 Jan Street
Savannah, GA 31406
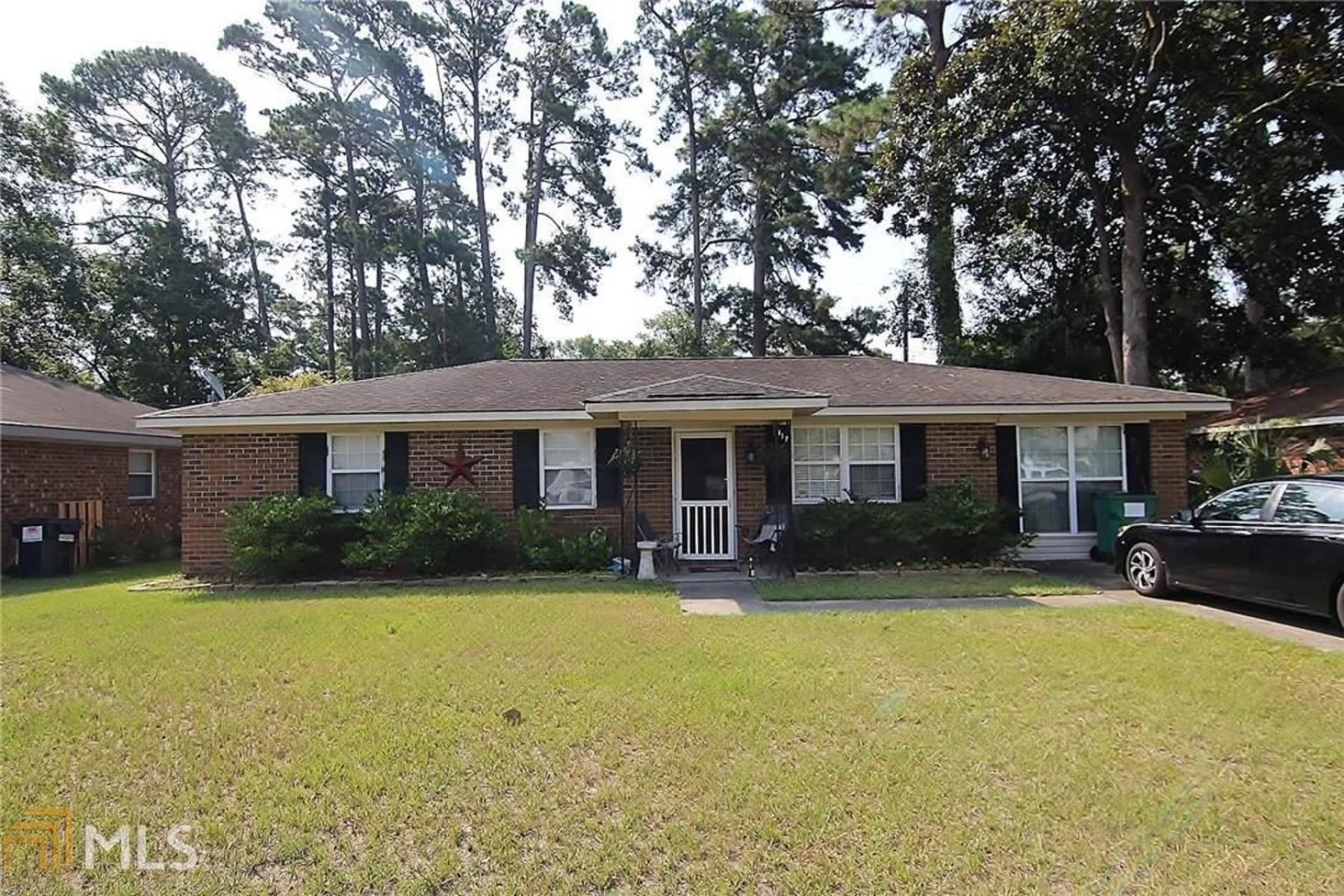
117 Wassaw Road
Savannah, GA 31410
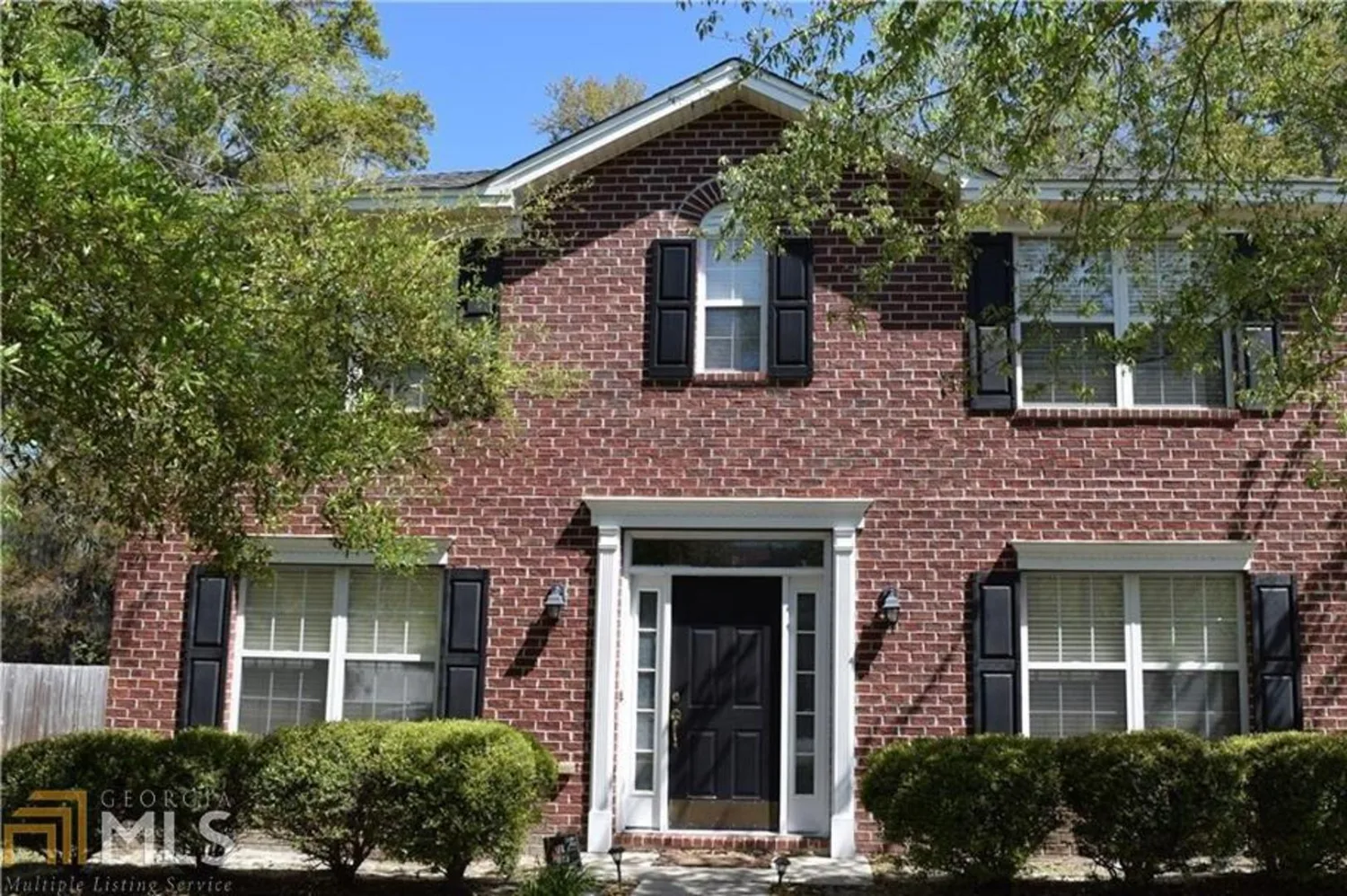
133 Heritage Way
Savannah, GA 31419

