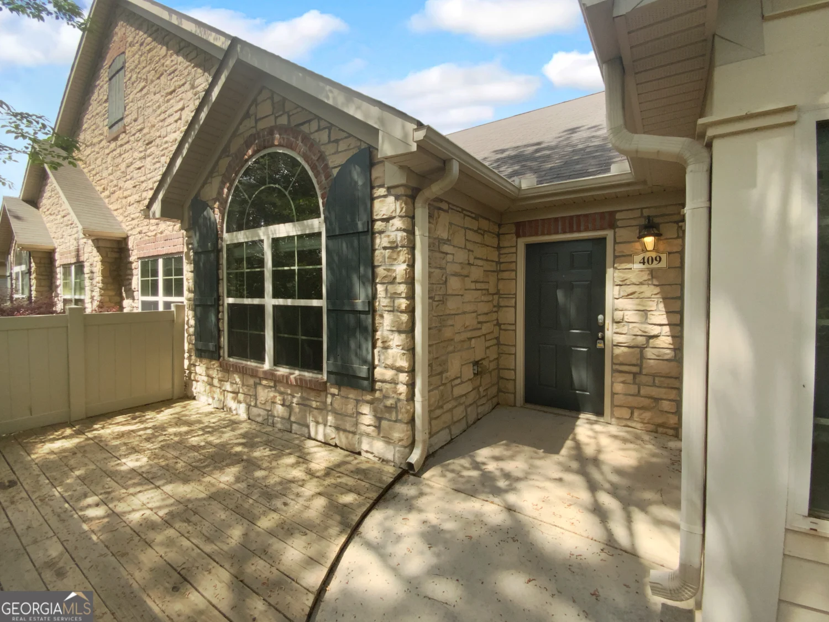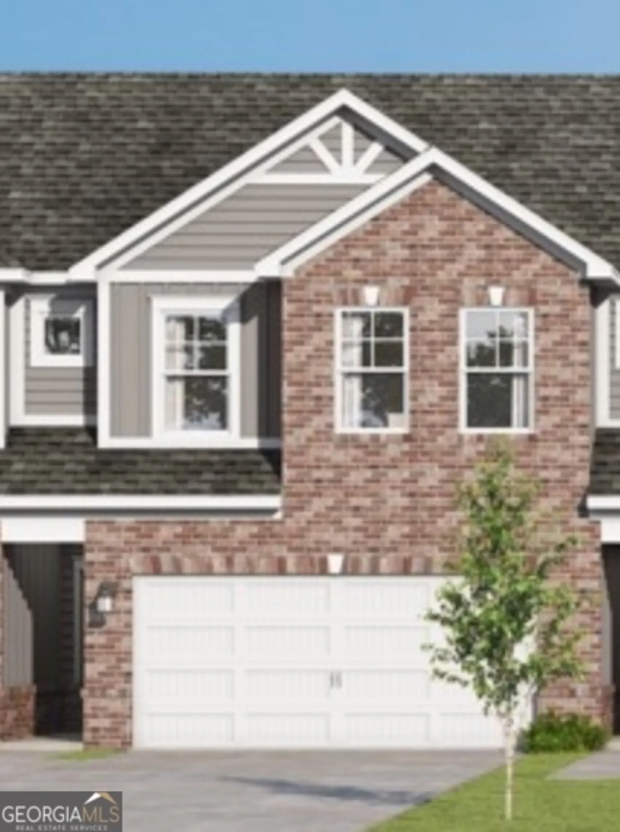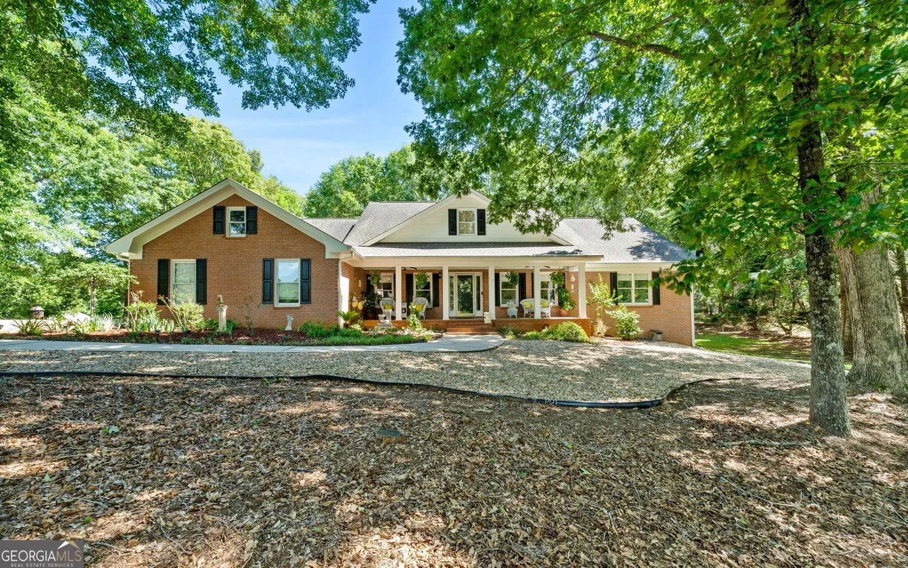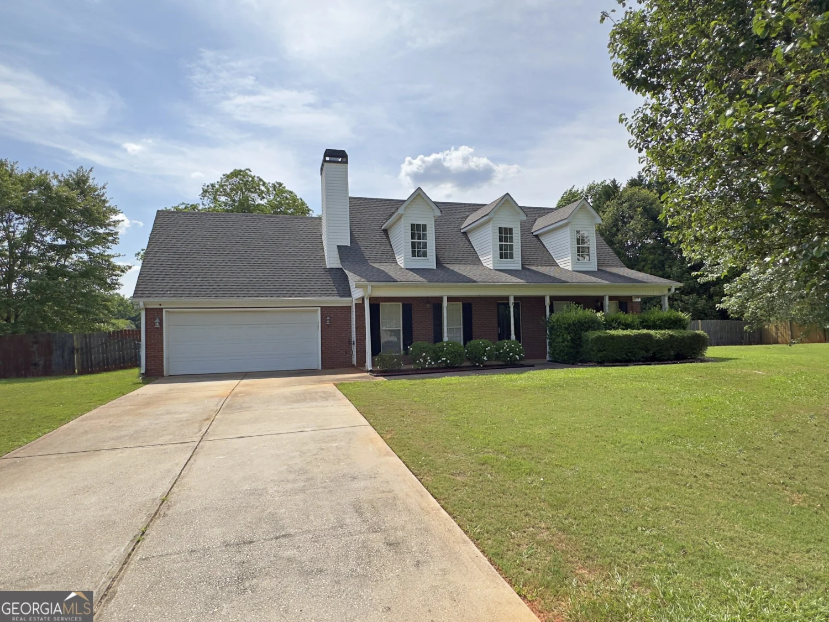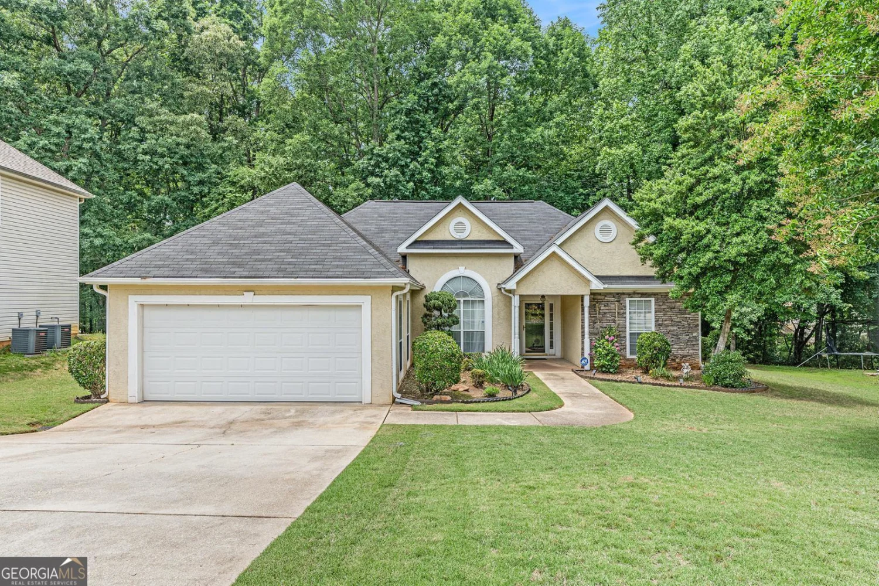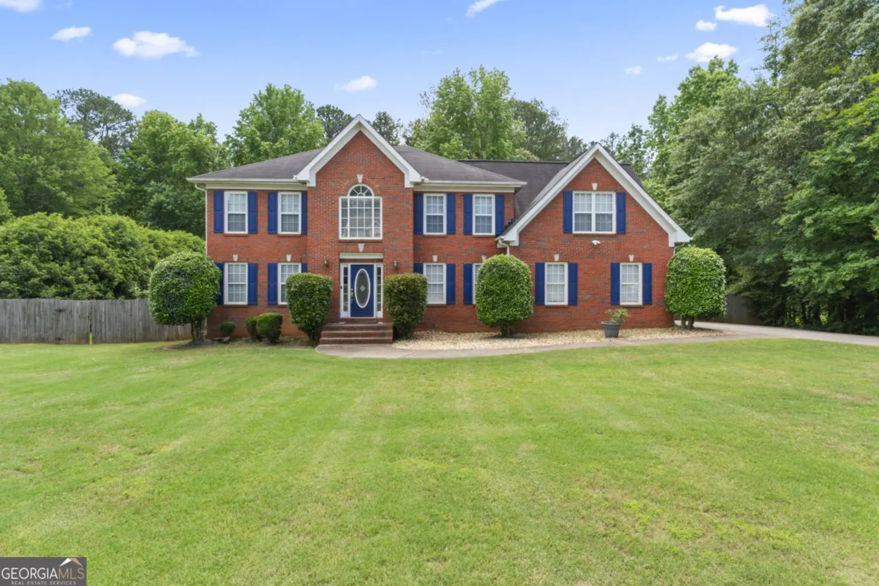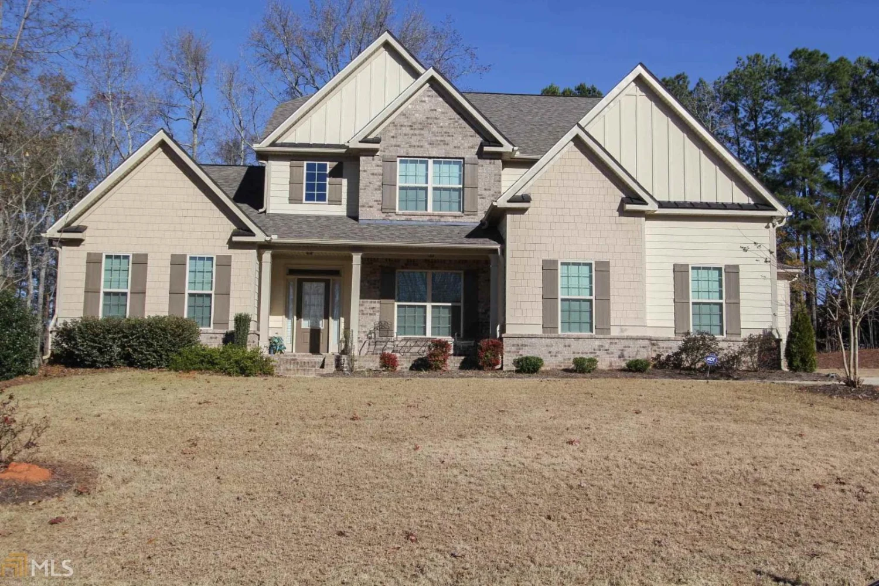759 hennepin terraceMcdonough, GA 30253
759 hennepin terraceMcdonough, GA 30253
Description
This inviting 5 bedroom, 3 full bath home has been renovated! The entire home showcases a fresh new coat of paint, new HVAC units, kitchen and bathroom upgrades, brand new LVP flooring on the main level and brand new carpet on the upper level and stairs. As you enter, you're greeted by an inviting 2 story foyer. To your left, the living room, highlighted by bay windows, invites natural light as it leads into the dining room, while the cozy family room with a fireplace provides a perfect gathering spot. The eat-in kitchen is a chef's dream, equipped with brand new stainless steel appliances and gorgeous granite countertops. On this level, you'll also find a generously sized bedroom with another lovely bay window, along with a full bathroom for convenience. Venture upstairs to discover the impressive over-sized primary suite, complete with high vaulted ceilings, a sitting area, and its own fireplace. The private bath features a walk-in shower, a relaxing soaking tub, and a spacious walk-in closet. Three additional bedrooms await, each with tray ceilings, fresh paint, and plush new carpeting. An extra full bathroom rounds out the upper level, making this home both functional and stylish. This home, located in a quiet, well-established swim/tennis neighborhood with sidewalks and conveniently located near shopping, dining, and major highways for easy access to the surrounding area, won't last long! THE LISTING AGENT, Joy Green, HAS A MATERIAL RELATIONSHIP WITH THE SELLER Appointment Required - AGENTS SEE PRIVATE REMARKS
Property Details for 759 Hennepin Terrace
- Subdivision ComplexThe Village of Rowanshyre
- Architectural StyleBrick Front
- Parking FeaturesAttached, Garage, Garage Door Opener
- Property AttachedNo
LISTING UPDATED:
- StatusActive
- MLS #10528060
- Days on Site1
- Taxes$5,649.81 / year
- HOA Fees$475 / month
- MLS TypeResidential
- Year Built2005
- CountryHenry
LISTING UPDATED:
- StatusActive
- MLS #10528060
- Days on Site1
- Taxes$5,649.81 / year
- HOA Fees$475 / month
- MLS TypeResidential
- Year Built2005
- CountryHenry
Building Information for 759 Hennepin Terrace
- StoriesTwo
- Year Built2005
- Lot Size0.0000 Acres
Payment Calculator
Term
Interest
Home Price
Down Payment
The Payment Calculator is for illustrative purposes only. Read More
Property Information for 759 Hennepin Terrace
Summary
Location and General Information
- Community Features: Pool, Sidewalks, Tennis Court(s)
- Directions: GPS
- Coordinates: 33.453571,-84.206384
School Information
- Elementary School: Dutchtown
- Middle School: Dutchtown
- High School: Dutchtown
Taxes and HOA Information
- Parcel Number: 054B01058000
- Tax Year: 23
- Association Fee Includes: Swimming, Tennis
Virtual Tour
Parking
- Open Parking: No
Interior and Exterior Features
Interior Features
- Cooling: Central Air
- Heating: Central
- Appliances: Dishwasher, Disposal, Gas Water Heater, Ice Maker, Microwave, Oven/Range (Combo), Refrigerator, Stainless Steel Appliance(s)
- Basement: None
- Flooring: Other
- Interior Features: Double Vanity, High Ceilings, Separate Shower, Soaking Tub, Tile Bath, Tray Ceiling(s), Entrance Foyer, Vaulted Ceiling(s), Walk-In Closet(s)
- Levels/Stories: Two
- Kitchen Features: Breakfast Area, Breakfast Bar, Kitchen Island, Pantry
- Main Bedrooms: 1
- Bathrooms Total Integer: 3
- Main Full Baths: 1
- Bathrooms Total Decimal: 3
Exterior Features
- Construction Materials: Brick, Vinyl Siding
- Roof Type: Other
- Laundry Features: Other
- Pool Private: No
Property
Utilities
- Sewer: Public Sewer
- Utilities: Cable Available, Electricity Available, High Speed Internet, Natural Gas Available, Phone Available, Water Available
- Water Source: Public
Property and Assessments
- Home Warranty: Yes
- Property Condition: Resale
Green Features
Lot Information
- Above Grade Finished Area: 3
- Lot Features: Other
Multi Family
- Number of Units To Be Built: Square Feet
Rental
Rent Information
- Land Lease: Yes
Public Records for 759 Hennepin Terrace
Tax Record
- 23$5,649.81 ($470.82 / month)
Home Facts
- Beds5
- Baths3
- Total Finished SqFt3,116 SqFt
- Above Grade Finished3 SqFt
- Below Grade Finished3,113 SqFt
- StoriesTwo
- Lot Size0.0000 Acres
- StyleSingle Family Residence
- Year Built2005
- APN054B01058000
- CountyHenry
- Fireplaces2


