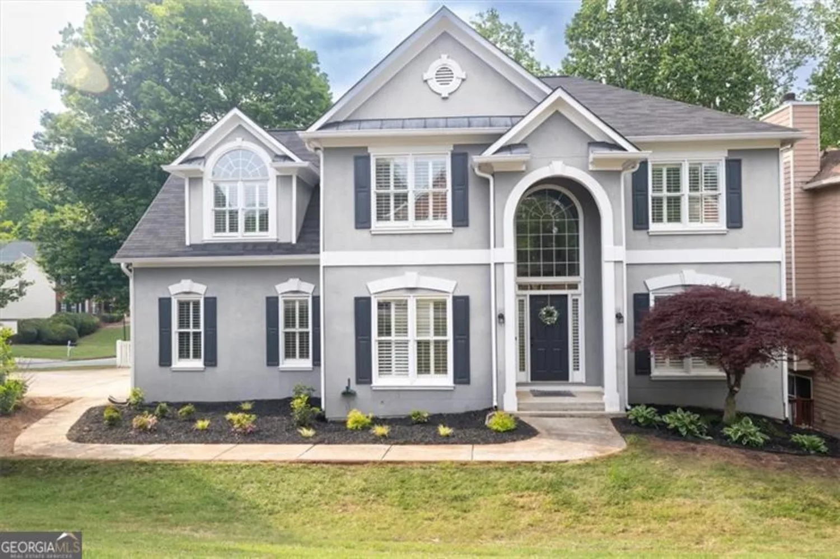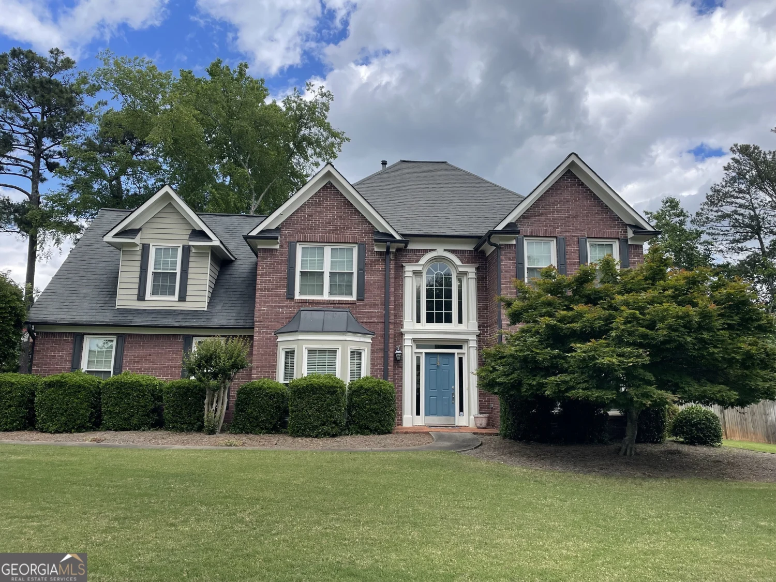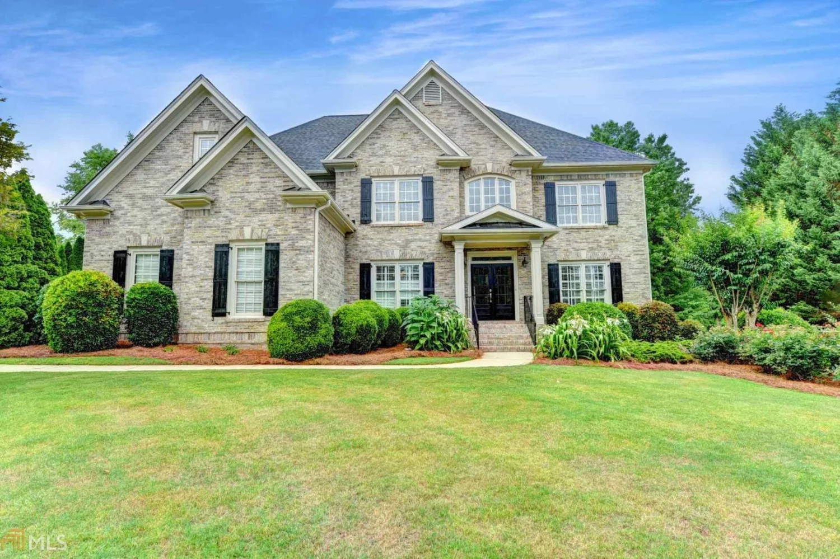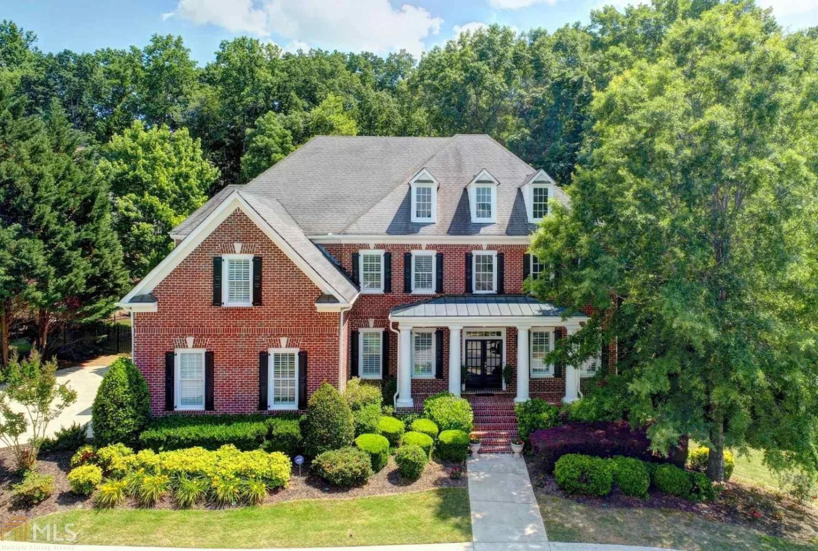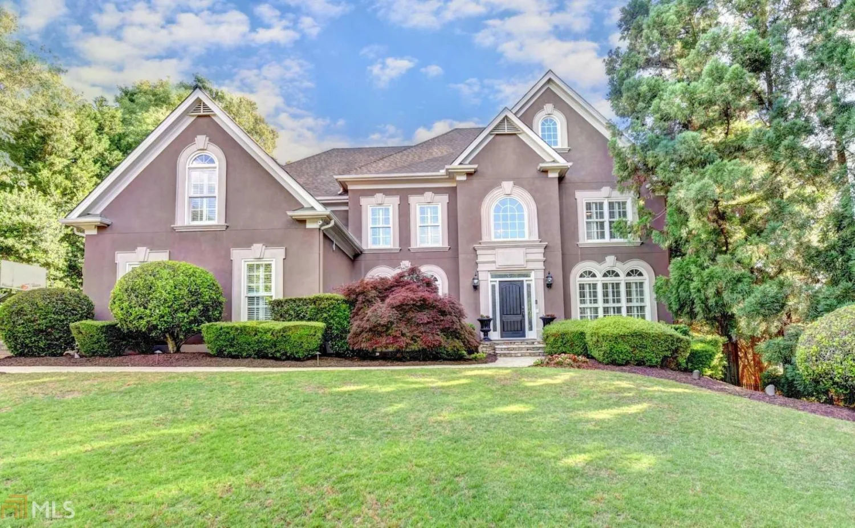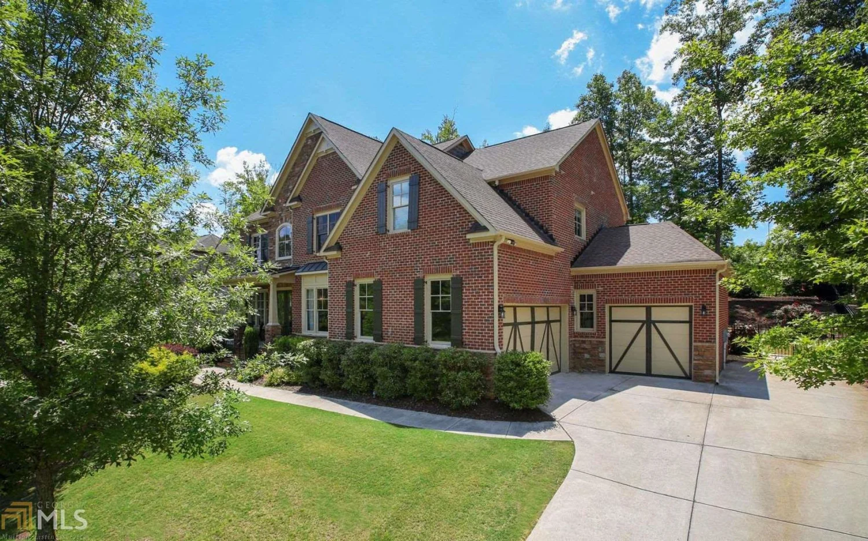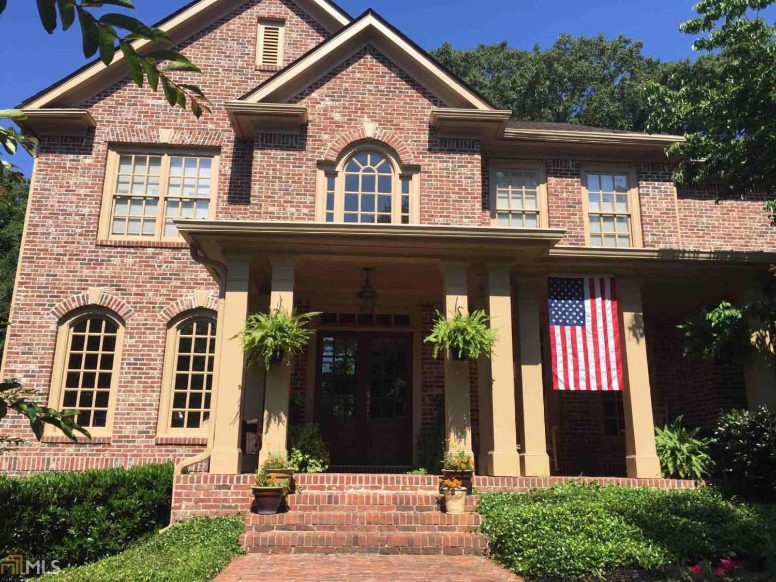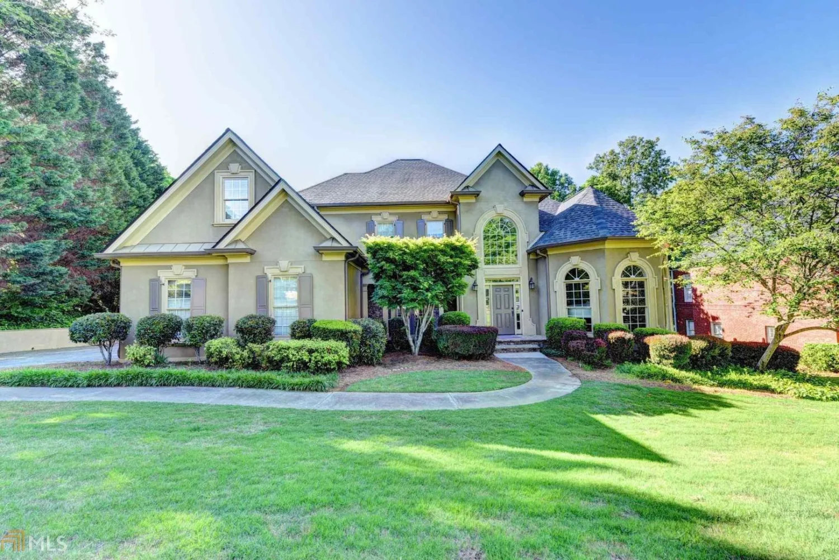3930 suwanee bend driveSuwanee, GA 30024
3930 suwanee bend driveSuwanee, GA 30024
Description
Welcome to this beautiful 5-bedroom, 3-bath brick-front home located in the highly desirable city of Suwanee, known for its top-ranked schools and vibrant community. This spacious 2-story home features a welcoming foyer that opens to a versatile home office and formal dining room, perfect for entertaining or everyday gatherings. The main level also offers a guest bedroom with a full bath, a spacious family room with a real wood-burning fireplace with gas feed, and a bright, updated kitchen complete with white cabinetry, stone countertops, a tile backsplash, gas cooktop, built-in oven, microwave, and refrigerator. Step out onto the screened porch overlooking a fenced, private backyard with fresh, professional landscaping, and enjoy the separate grilling deck ideal for cookouts and relaxing evenings. The conveniently located laundry room is also on this level, adding ease to your daily routine. Upstairs youCOll find three additional generously sized bedrooms, a full bath, and an oversized primary suite featuring a spa-like ensuite with a jetted tub, separate shower, dual vanities, a large walk-in closet, private water closet, and linen closet. The full, unfinished daylight basement is spacious, stubbed for a future bath, and ready for you to customize into a home theater, gym, or additional living space. This wonderful community offers swim, tennis, and a playground, and is located just minutes from SuwaneeCOs greenways, bike trails, shopping, dining, entertainment, and with easy access to major highways. This home truly offers the perfect blend of comfortable living, modern amenities, and an unbeatable location.
Property Details for 3930 Suwanee Bend Drive
- Subdivision ComplexOld Suwanee Station
- Architectural StyleBrick Front, Traditional
- Num Of Parking Spaces2
- Parking FeaturesGarage
- Property AttachedYes
- Waterfront FeaturesNo Dock Or Boathouse
LISTING UPDATED:
- StatusActive
- MLS #10528104
- Days on Site0
- Taxes$6,162 / year
- HOA Fees$600 / month
- MLS TypeResidential
- Year Built2002
- Lot Size0.33 Acres
- CountryGwinnett
LISTING UPDATED:
- StatusActive
- MLS #10528104
- Days on Site0
- Taxes$6,162 / year
- HOA Fees$600 / month
- MLS TypeResidential
- Year Built2002
- Lot Size0.33 Acres
- CountryGwinnett
Building Information for 3930 Suwanee Bend Drive
- StoriesThree Or More
- Year Built2002
- Lot Size0.3300 Acres
Payment Calculator
Term
Interest
Home Price
Down Payment
The Payment Calculator is for illustrative purposes only. Read More
Property Information for 3930 Suwanee Bend Drive
Summary
Location and General Information
- Community Features: Playground, Pool, Sidewalks, Street Lights, Tennis Court(s), Walk To Schools, Near Shopping
- Directions: 85N to Suwanee, Exit 111, Right onto Sawmill Dr. Continue onto Smithtown Rd. NE and Right onto Westbrook Rd. to Suwanee Bend Dr. Destination on the right.
- Coordinates: 34.068975,-84.031984
School Information
- Elementary School: Roberts
- Middle School: North Gwinnett
- High School: North Gwinnett
Taxes and HOA Information
- Parcel Number: R7215143
- Tax Year: 2024
- Association Fee Includes: Maintenance Grounds, Swimming, Tennis
Virtual Tour
Parking
- Open Parking: No
Interior and Exterior Features
Interior Features
- Cooling: Ceiling Fan(s), Central Air
- Heating: Forced Air, Natural Gas
- Appliances: Dishwasher, Disposal, Microwave, Refrigerator
- Basement: Bath/Stubbed, Daylight, Full, Interior Entry, Unfinished
- Fireplace Features: Factory Built, Family Room, Gas Starter
- Flooring: Carpet, Hardwood, Tile
- Interior Features: Double Vanity, High Ceilings, Rear Stairs, Tray Ceiling(s), Walk-In Closet(s)
- Levels/Stories: Three Or More
- Kitchen Features: Breakfast Area, Breakfast Room, Kitchen Island, Pantry
- Foundation: Block
- Main Bedrooms: 1
- Bathrooms Total Integer: 3
- Main Full Baths: 1
- Bathrooms Total Decimal: 3
Exterior Features
- Construction Materials: Concrete
- Fencing: Back Yard, Fenced, Wood
- Patio And Porch Features: Screened
- Roof Type: Composition
- Security Features: Security System, Smoke Detector(s)
- Laundry Features: Common Area
- Pool Private: No
Property
Utilities
- Sewer: Public Sewer
- Utilities: Cable Available, Electricity Available, High Speed Internet, Natural Gas Available, Phone Available, Sewer Available, Underground Utilities, Water Available
- Water Source: Public
Property and Assessments
- Home Warranty: Yes
- Property Condition: Resale
Green Features
Lot Information
- Above Grade Finished Area: 2762
- Common Walls: No Common Walls
- Lot Features: Private
- Waterfront Footage: No Dock Or Boathouse
Multi Family
- Number of Units To Be Built: Square Feet
Rental
Rent Information
- Land Lease: Yes
Public Records for 3930 Suwanee Bend Drive
Tax Record
- 2024$6,162.00 ($513.50 / month)
Home Facts
- Beds5
- Baths3
- Total Finished SqFt2,762 SqFt
- Above Grade Finished2,762 SqFt
- StoriesThree Or More
- Lot Size0.3300 Acres
- StyleSingle Family Residence
- Year Built2002
- APNR7215143
- CountyGwinnett
- Fireplaces1


