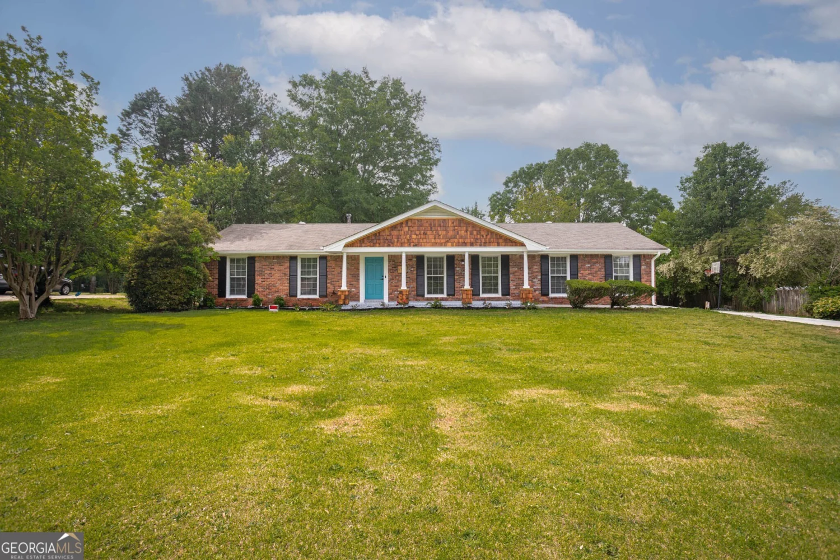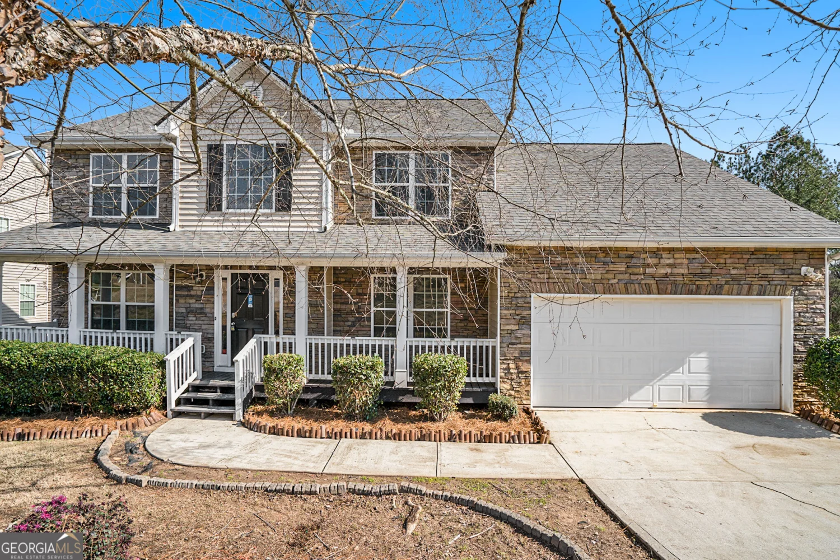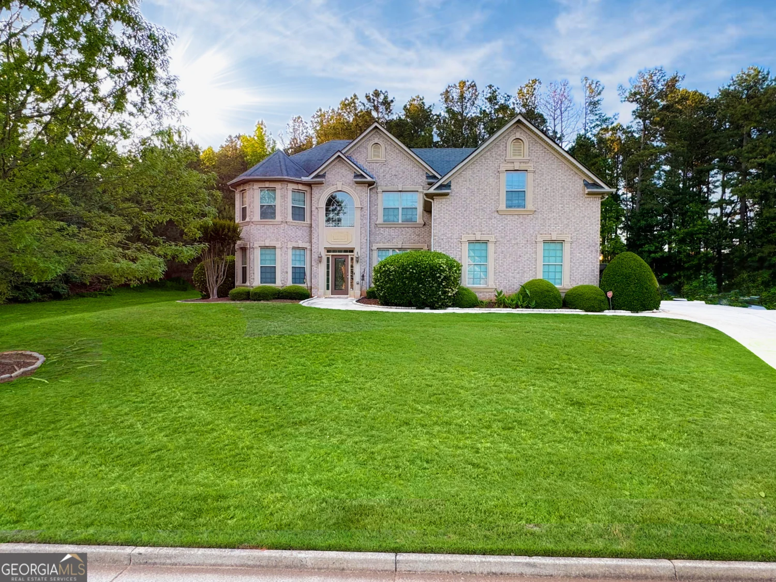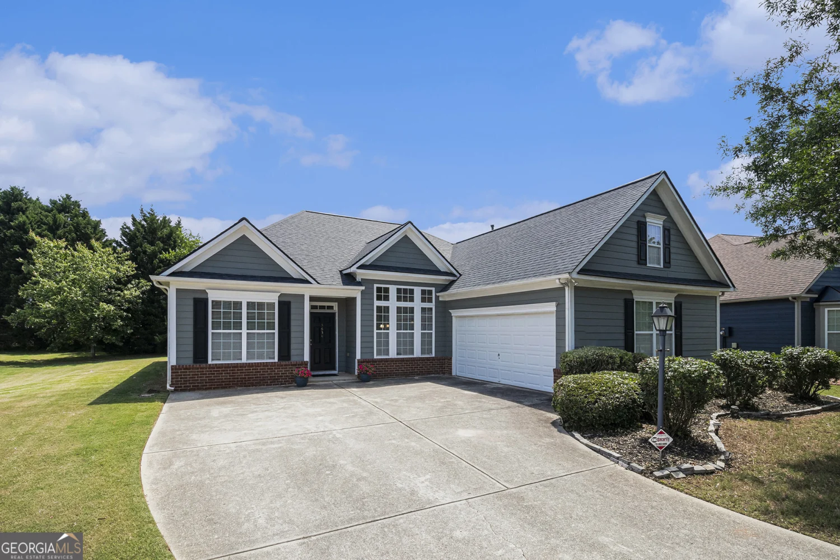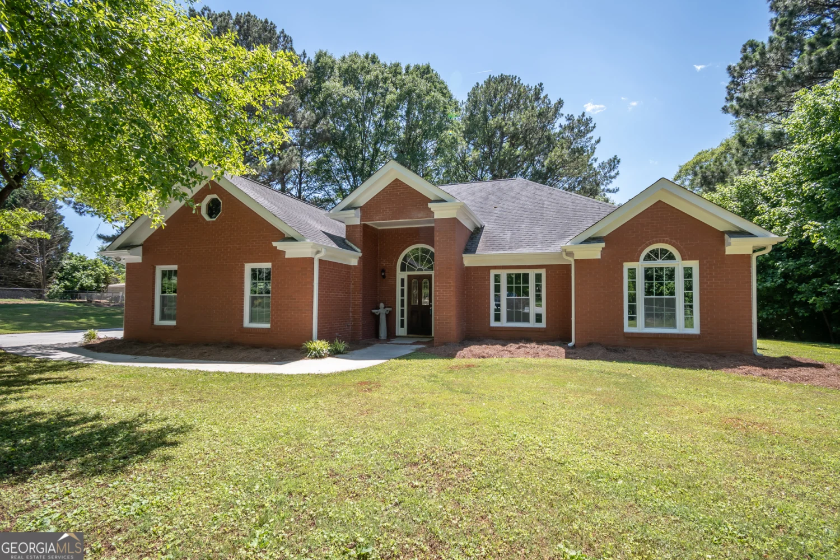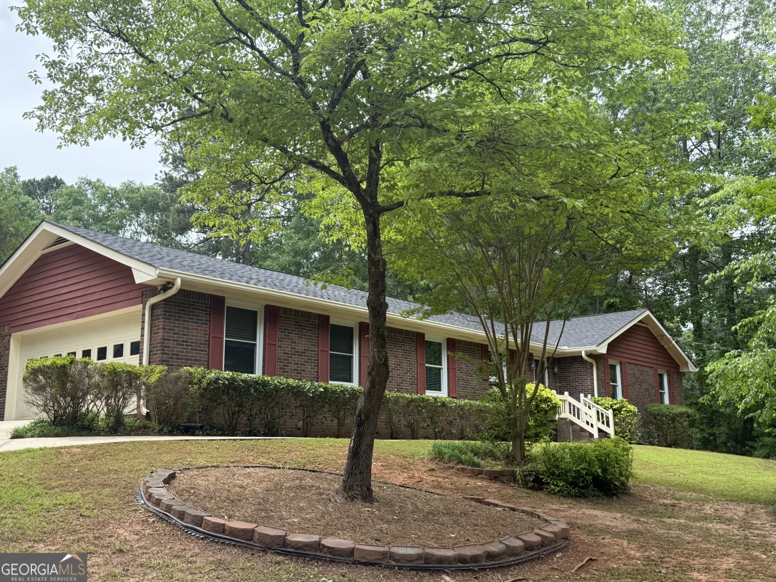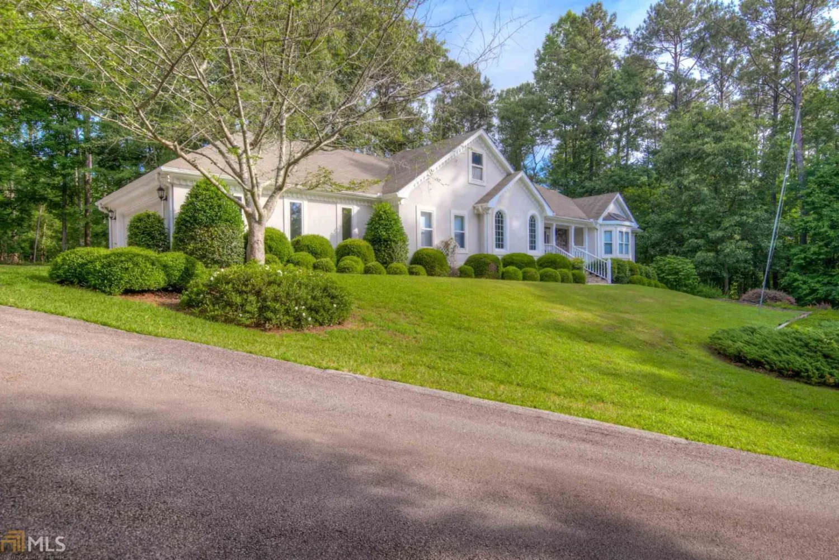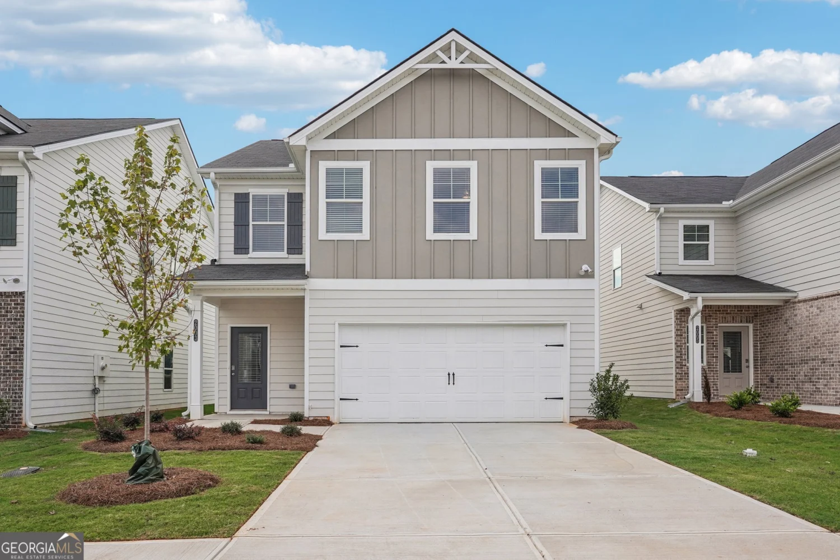1140 oxford drive seConyers, GA 30013
1140 oxford drive seConyers, GA 30013
Description
Brick home in the beautiful Annsbrooke swim and tennis community! This 4 Sides brick home on .76 acre culdesac lot features a spacious primary suite on the main level with a spacious en suite bath. SepaAllrate living room, dining room, eat in kitchen with view to the vaulted family room with fireplace. The second level features 3 spacious bedrooms, a flex room that can be used as an (office/ meditation/ yoga/ exercise/ craft/music), and 1 full bath. A full unfinished basement completes the interior of the home. The exterior features a screened in deck and a private wooded back yard.
Property Details for 1140 OXFORD Drive SE
- Subdivision ComplexANNSBROOKE
- Architectural StyleBrick 4 Side, Traditional
- ExteriorOther
- Num Of Parking Spaces2
- Parking FeaturesAttached, Garage, Parking Pad, Side/Rear Entrance
- Property AttachedNo
LISTING UPDATED:
- StatusActive
- MLS #10528105
- Days on Site0
- Taxes$6,107 / year
- HOA Fees$550 / month
- MLS TypeResidential
- Year Built1995
- Lot Size0.76 Acres
- CountryRockdale
LISTING UPDATED:
- StatusActive
- MLS #10528105
- Days on Site0
- Taxes$6,107 / year
- HOA Fees$550 / month
- MLS TypeResidential
- Year Built1995
- Lot Size0.76 Acres
- CountryRockdale
Building Information for 1140 OXFORD Drive SE
- StoriesThree Or More
- Year Built1995
- Lot Size0.7600 Acres
Payment Calculator
Term
Interest
Home Price
Down Payment
The Payment Calculator is for illustrative purposes only. Read More
Property Information for 1140 OXFORD Drive SE
Summary
Location and General Information
- Community Features: Pool, Tennis Court(s)
- Directions: Pease use Google Maps
- Coordinates: 33.620379,-84.001931
School Information
- Elementary School: Flat Shoals
- Middle School: Memorial
- High School: Salem
Taxes and HOA Information
- Parcel Number: 077B010304
- Tax Year: 2023
- Association Fee Includes: Maintenance Grounds, Swimming, Tennis
- Tax Lot: 37
Virtual Tour
Parking
- Open Parking: Yes
Interior and Exterior Features
Interior Features
- Cooling: Central Air, Electric
- Heating: Central, Forced Air, Natural Gas
- Appliances: Cooktop, Dishwasher, Gas Water Heater, Microwave, Oven
- Basement: Unfinished
- Fireplace Features: Family Room
- Flooring: Carpet, Laminate
- Interior Features: Separate Shower, Vaulted Ceiling(s)
- Levels/Stories: Three Or More
- Main Bedrooms: 1
- Total Half Baths: 1
- Bathrooms Total Integer: 3
- Main Full Baths: 1
- Bathrooms Total Decimal: 2
Exterior Features
- Construction Materials: Brick
- Patio And Porch Features: Porch, Screened
- Roof Type: Composition
- Laundry Features: Mud Room
- Pool Private: No
Property
Utilities
- Sewer: Public Sewer
- Utilities: Cable Available, Electricity Available, High Speed Internet, Natural Gas Available, Phone Available, Sewer Connected, Underground Utilities
- Water Source: Public
Property and Assessments
- Home Warranty: Yes
- Property Condition: Resale
Green Features
Lot Information
- Above Grade Finished Area: 3262
- Lot Features: Cul-De-Sac
Multi Family
- Number of Units To Be Built: Square Feet
Rental
Rent Information
- Land Lease: Yes
Public Records for 1140 OXFORD Drive SE
Tax Record
- 2023$6,107.00 ($508.92 / month)
Home Facts
- Beds4
- Baths2
- Total Finished SqFt3,262 SqFt
- Above Grade Finished3,262 SqFt
- StoriesThree Or More
- Lot Size0.7600 Acres
- StyleSingle Family Residence
- Year Built1995
- APN077B010304
- CountyRockdale
- Fireplaces1


