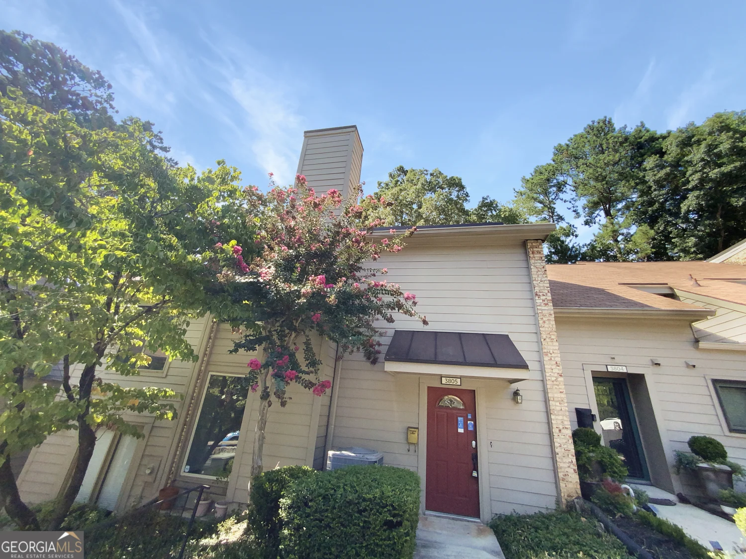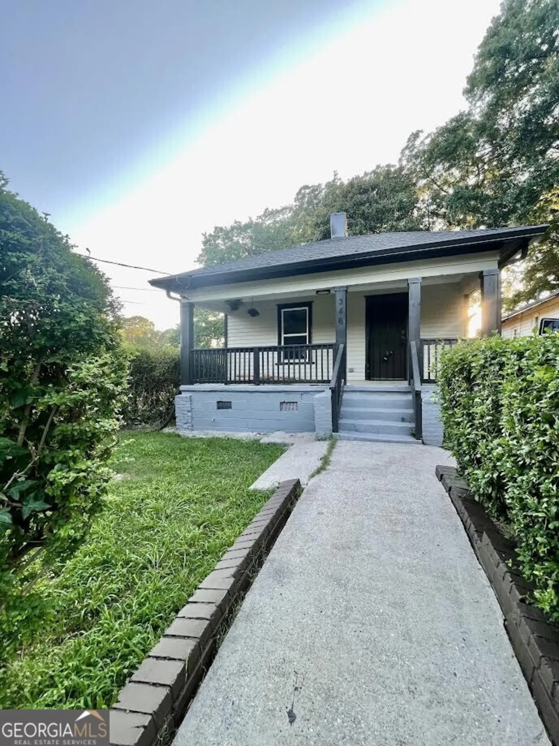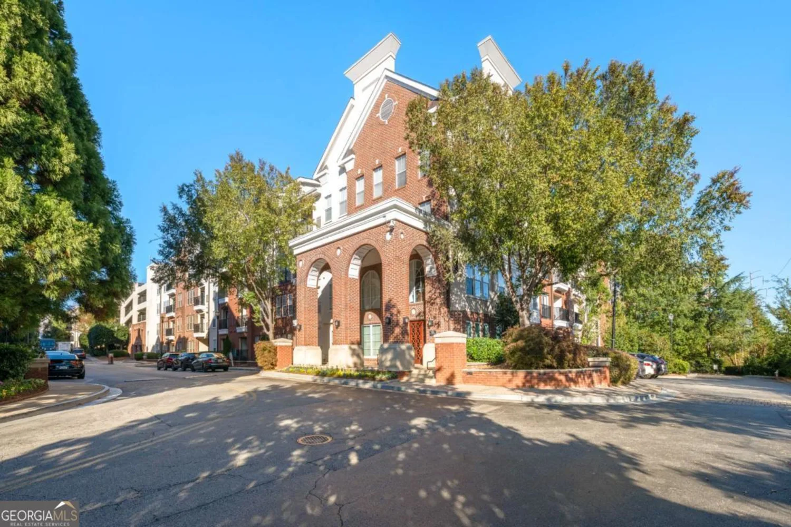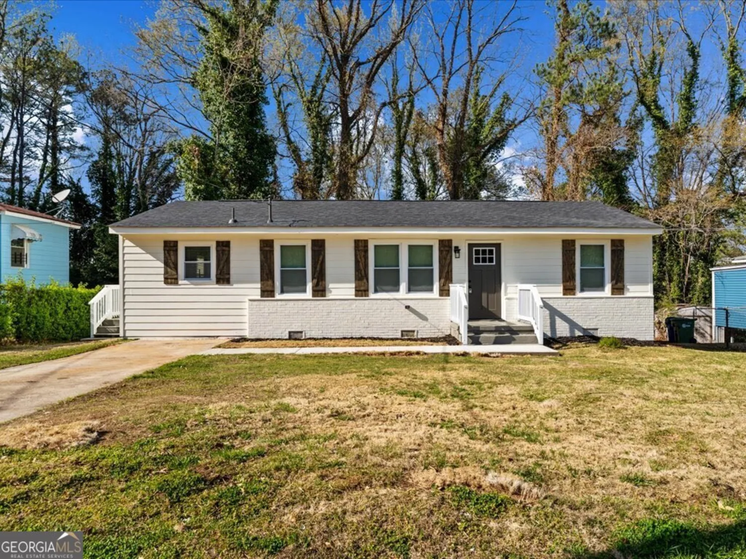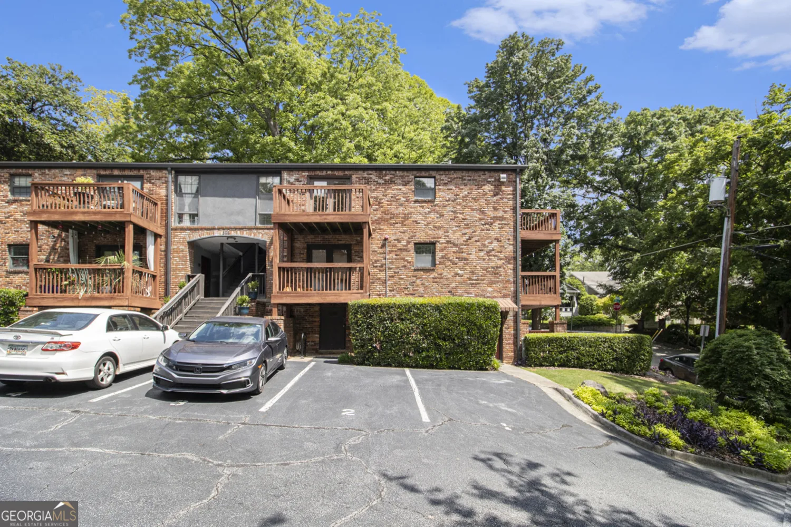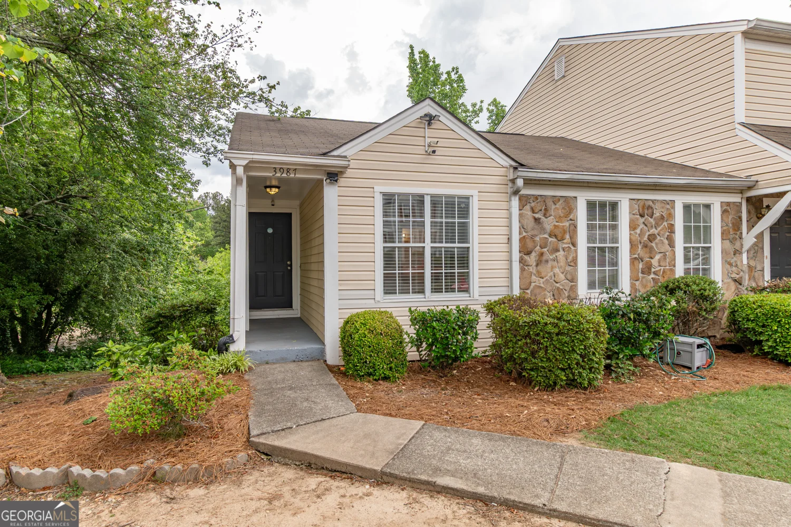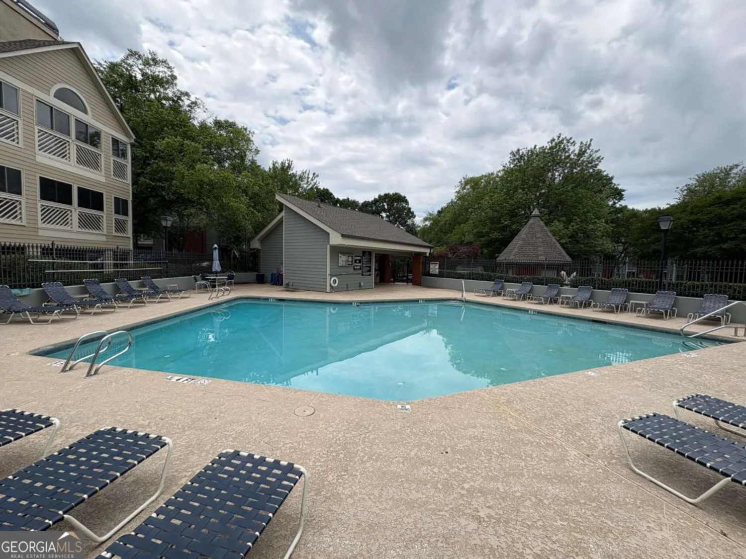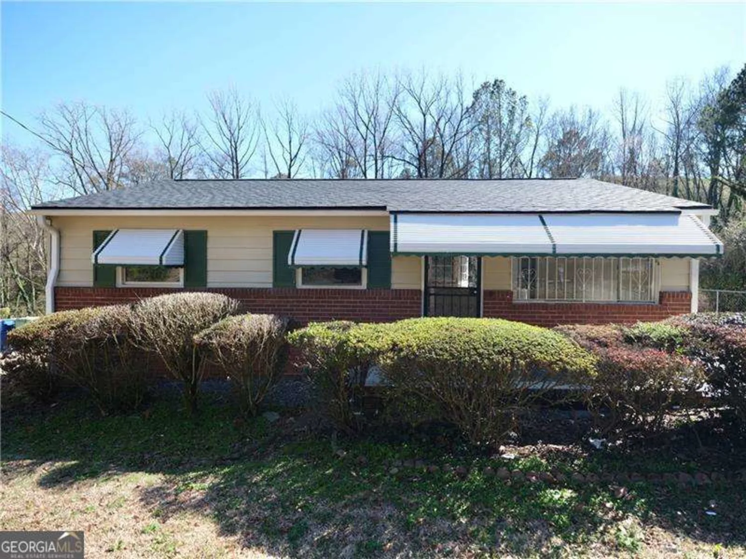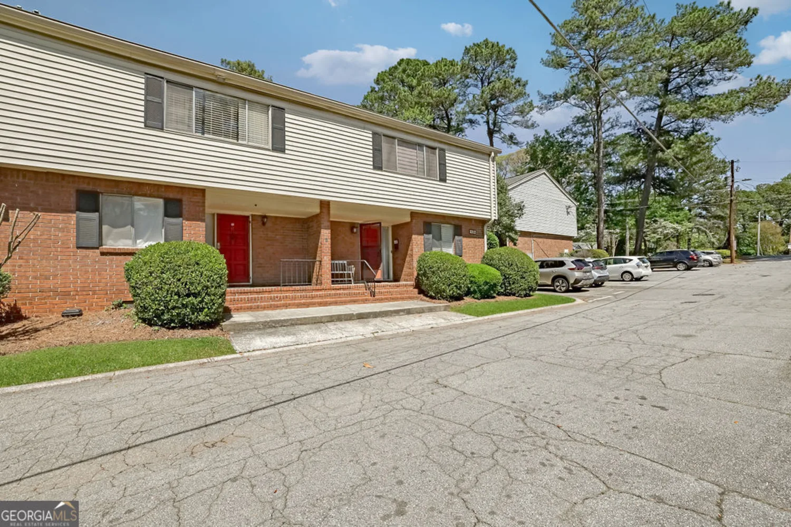4345 kimball road swAtlanta, GA 30331
4345 kimball road swAtlanta, GA 30331
Description
Brick ranch in AtlantaCOs Elmco Estates with a flexible split-level layout and solid curb appeal. The main level features two bedrooms and one full bath, a separate living area, and a dining L-shaped layout just off the kitchen with white cabinets and laminate counters. Downstairs, the lower level includes a third bedroom, a second full bath, and a separate laundry room. Ideal setup for a roommate, guest space, or home office. The finished basement has both interior and exterior access, adding versatility and potential. The backyard offers plenty of space to personalize, and the attached side-entry garage provides off-street parking. Convenient to Camp Creek Marketplace, major highways, and Hartsfield-Jackson Airport.
Property Details for 4345 Kimball Road SW
- Subdivision ComplexElmco Estates
- Architectural StyleBrick 4 Side, Ranch
- Num Of Parking Spaces1
- Parking FeaturesAttached, Garage, Garage Door Opener, Side/Rear Entrance
- Property AttachedYes
LISTING UPDATED:
- StatusActive
- MLS #10528162
- Days on Site14
- Taxes$2,725 / year
- MLS TypeResidential
- Year Built1966
- Lot Size0.43 Acres
- CountryFulton
LISTING UPDATED:
- StatusActive
- MLS #10528162
- Days on Site14
- Taxes$2,725 / year
- MLS TypeResidential
- Year Built1966
- Lot Size0.43 Acres
- CountryFulton
Building Information for 4345 Kimball Road SW
- StoriesTwo
- Year Built1966
- Lot Size0.4300 Acres
Payment Calculator
Term
Interest
Home Price
Down Payment
The Payment Calculator is for illustrative purposes only. Read More
Property Information for 4345 Kimball Road SW
Summary
Location and General Information
- Community Features: None
- Directions: From I-285, take Exit 5 for Campbellton Rd SW. Turn east onto Campbellton Rd SW and continue for approximately 1.5 miles. Turn right onto Kimberly Rd SW, then left onto Kimball Rd SW. Continue for about 0.5 miles; the home will be on your right.
- Coordinates: 33.688504,-84.530352
School Information
- Elementary School: Deerwood Academy
- Middle School: Bunche
- High School: Therrell
Taxes and HOA Information
- Parcel Number: 14F004200010566
- Tax Year: 2024
- Association Fee Includes: None
Virtual Tour
Parking
- Open Parking: No
Interior and Exterior Features
Interior Features
- Cooling: Central Air
- Heating: Central, Natural Gas
- Appliances: Dishwasher, Refrigerator
- Basement: Bath Finished, Exterior Entry, Finished
- Flooring: Carpet, Hardwood, Vinyl
- Interior Features: Other, Rear Stairs
- Levels/Stories: Two
- Foundation: Slab
- Main Bedrooms: 2
- Bathrooms Total Integer: 2
- Main Full Baths: 1
- Bathrooms Total Decimal: 2
Exterior Features
- Construction Materials: Other
- Patio And Porch Features: Patio
- Roof Type: Composition
- Laundry Features: Other
- Pool Private: No
Property
Utilities
- Sewer: Public Sewer
- Utilities: Cable Available, Electricity Available, Natural Gas Available, Water Available
- Water Source: Public
- Electric: 220 Volts
Property and Assessments
- Home Warranty: Yes
- Property Condition: Resale
Green Features
Lot Information
- Above Grade Finished Area: 1040
- Common Walls: No Common Walls
- Lot Features: Sloped
Multi Family
- Number of Units To Be Built: Square Feet
Rental
Rent Information
- Land Lease: Yes
Public Records for 4345 Kimball Road SW
Tax Record
- 2024$2,725.00 ($227.08 / month)
Home Facts
- Beds3
- Baths2
- Total Finished SqFt1,040 SqFt
- Above Grade Finished1,040 SqFt
- StoriesTwo
- Lot Size0.4300 Acres
- StyleSingle Family Residence
- Year Built1966
- APN14F004200010566
- CountyFulton


