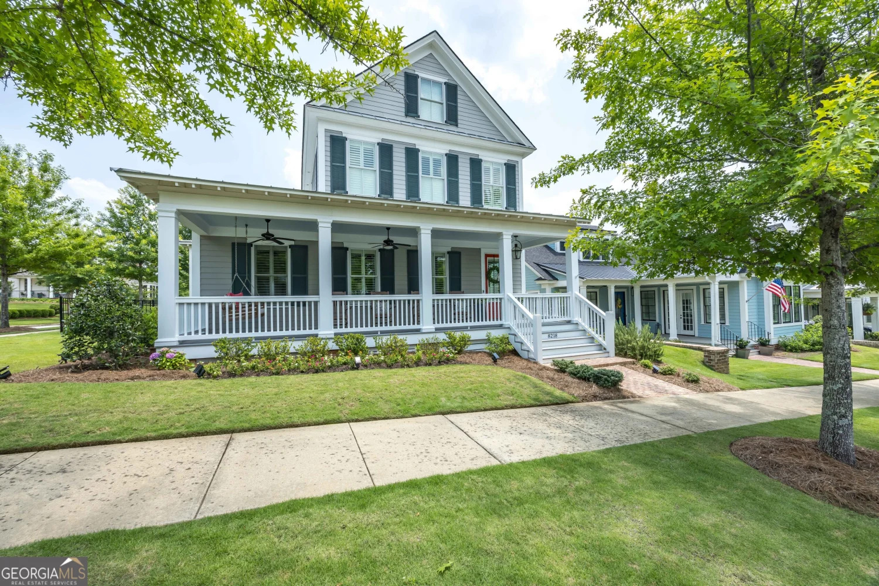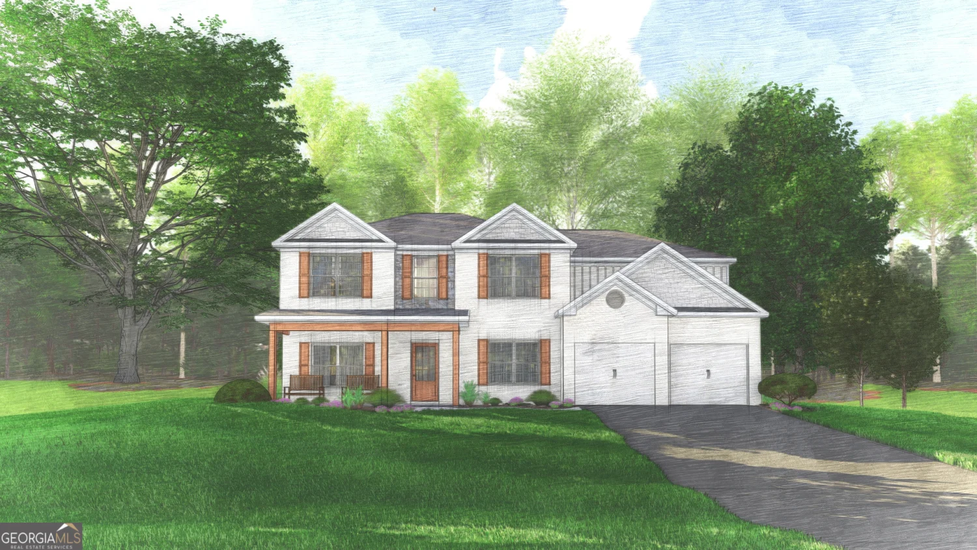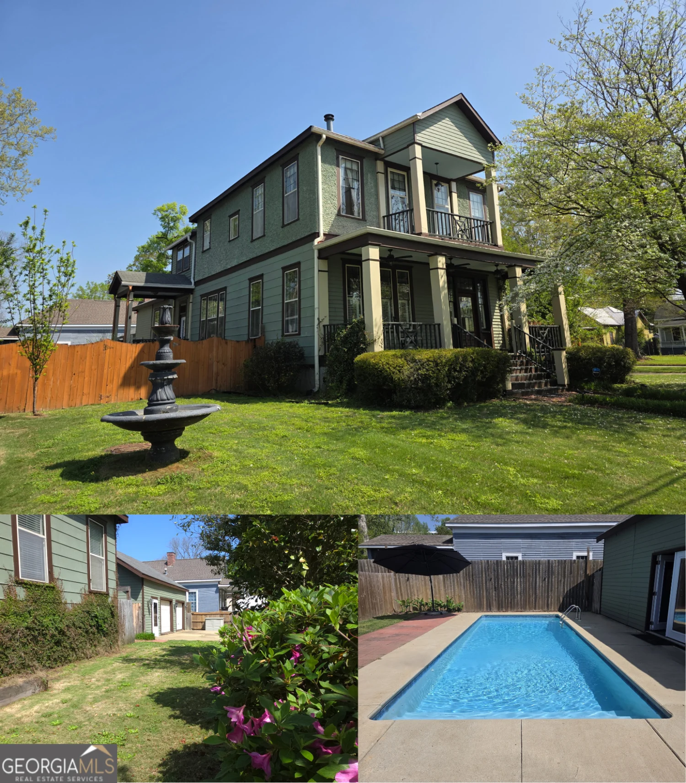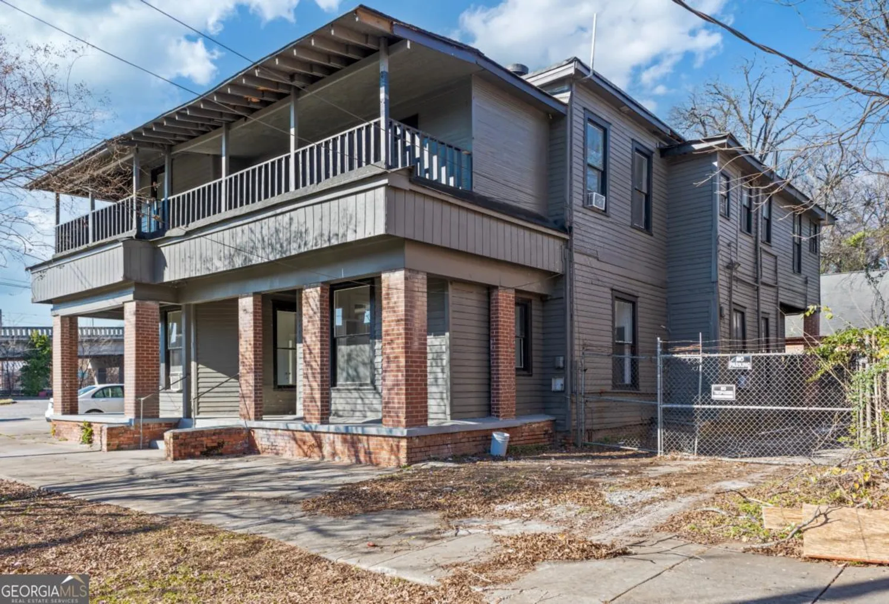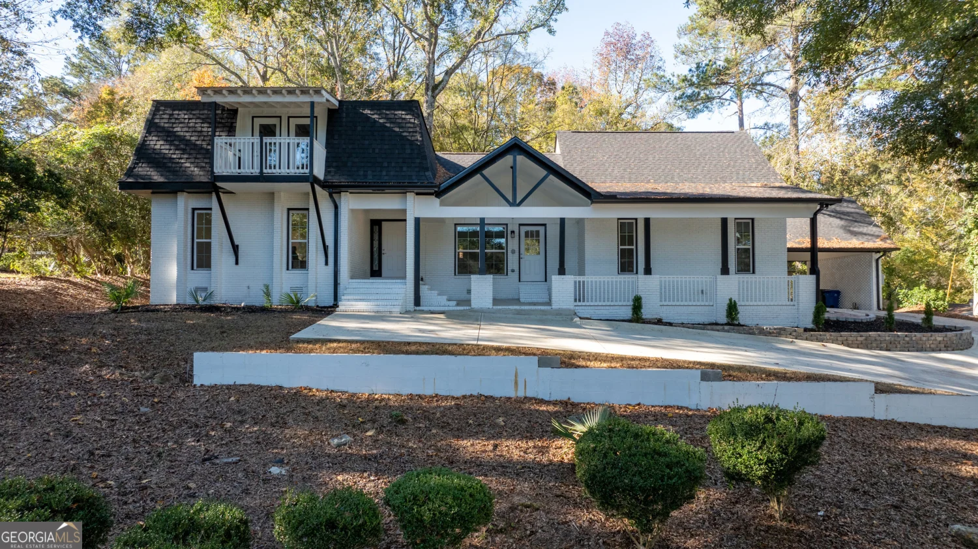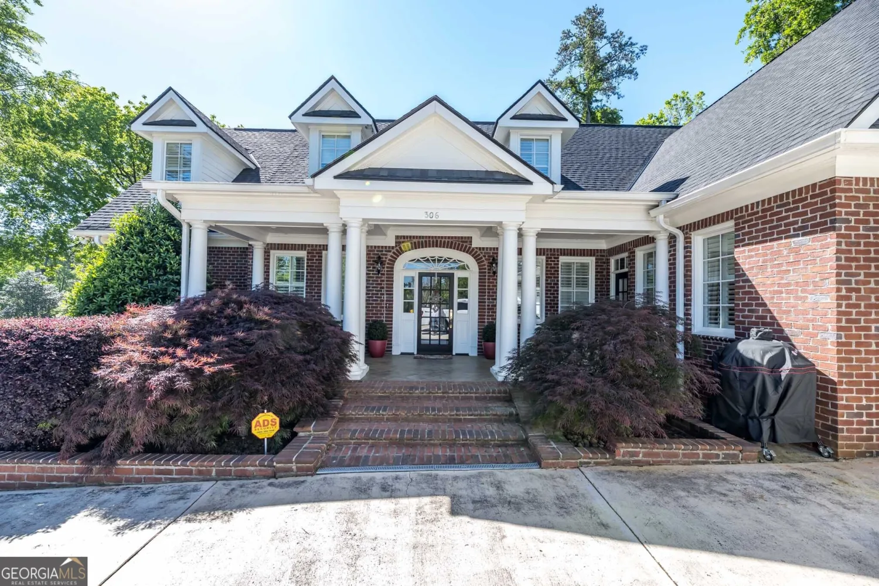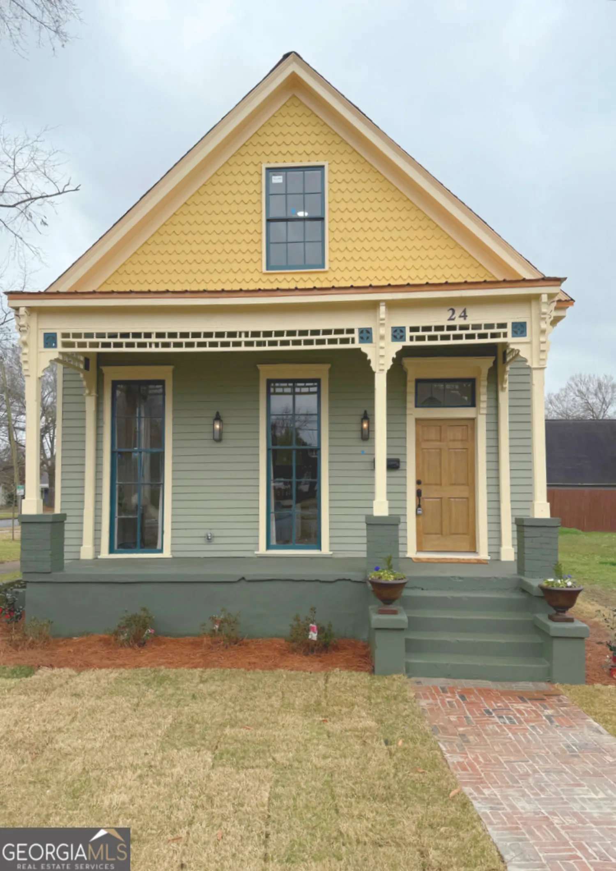5905 roaring branch roadColumbus, GA 31904
5905 roaring branch roadColumbus, GA 31904
Description
MOTIVATED SELLER!!!! SELLER OFFERING CONCESSIONS UP TO $15,000 WITH ACCEPTABLE OFFER BEFORE JUNE 30TH. Welcome to your own slice of paradise in Green Island Hills with NO HOA!! This exquisite luxury home offers a unique blend of comfort, sophistication, and breathtaking outdoor living, all with private access to Lake Oliver. Step inside and discover a grand foyer that flows into an inviting living room, where gleaming hardwood floors and a stunning fireplace create a warm, welcoming atmosphere. Floor-to-ceiling windows illuminate the space, filling it with natural light and showcasing views of the serene surroundings. An alley-style kitchen seamlessly connects to a separate dining/breakfast area, perfect for intimate meals or entertaining guests. The flexible bonus area offers endless possibilities, whether it's a playroom, hobby space, or additional dining options. On the main floor, a generous additional space overlooks the fenced inground pool and landscaped backyard, framed by magnificent wall-to-wall windows. Retreat to the master suite, conveniently located on the main floor with direct access to a serene screened and covered patio. The luxurious master bath features a spa-like experience with a separate tub and shower, along with his and her sinks and closets. The lower level is an entertainer's dream, offering two spacious bedrooms and a full kitchen, ideal for hosting family gatherings or accommodating guests in the fabulous in-law suite. With direct access to the pool and a covered patio, outdoor fun and relaxation awaits right at your doorstep. This extraordinary lake home is not just a residence; it's a lifestyle. Experience the ultimate in living-where dreams meet reality. Don't miss the opportunity to make it yours!
Property Details for 5905 Roaring Branch Road
- Subdivision ComplexGreen Island Waterfront
- Architectural StyleContemporary
- Num Of Parking Spaces2
- Parking FeaturesAttached, Garage
- Property AttachedNo
- Waterfront FeaturesLake Privileges
LISTING UPDATED:
- StatusActive
- MLS #10528164
- Days on Site38
- Taxes$3,579 / year
- MLS TypeResidential
- Year Built1972
- Lot Size1.53 Acres
- CountryMuscogee
LISTING UPDATED:
- StatusActive
- MLS #10528164
- Days on Site38
- Taxes$3,579 / year
- MLS TypeResidential
- Year Built1972
- Lot Size1.53 Acres
- CountryMuscogee
Building Information for 5905 Roaring Branch Road
- StoriesTwo
- Year Built1972
- Lot Size1.5330 Acres
Payment Calculator
Term
Interest
Home Price
Down Payment
The Payment Calculator is for illustrative purposes only. Read More
Property Information for 5905 Roaring Branch Road
Summary
Location and General Information
- Community Features: Golf, Lake, Tennis Court(s)
- Directions: Take Green Island Drive to L-Westmoreland and bear left onto Roaring Branch, home is on your right.
- Coordinates: 32.529529,-85.000976
School Information
- Elementary School: River Road
- Middle School: Double Churches
- High School: Northside
Taxes and HOA Information
- Parcel Number: 170 007 016
- Tax Year: 2020
- Association Fee Includes: None
Virtual Tour
Parking
- Open Parking: No
Interior and Exterior Features
Interior Features
- Cooling: Electric, Central Air
- Heating: Natural Gas, Forced Air
- Appliances: Dishwasher, Disposal, Microwave, Oven/Range (Combo), Stainless Steel Appliance(s)
- Basement: Bath Finished, Daylight, Finished, Partial, None
- Fireplace Features: Family Room, Living Room
- Flooring: Carpet, Hardwood
- Interior Features: Bookcases, Tray Ceiling(s), Vaulted Ceiling(s), High Ceilings, Double Vanity, Tile Bath, Walk-In Closet(s), In-Law Floorplan, Master On Main Level, Split Bedroom Plan
- Levels/Stories: Two
- Window Features: Double Pane Windows
- Kitchen Features: Breakfast Area, Breakfast Bar, Pantry, Solid Surface Counters
- Foundation: Slab
- Main Bedrooms: 1
- Total Half Baths: 1
- Bathrooms Total Integer: 6
- Main Full Baths: 1
- Bathrooms Total Decimal: 5
Exterior Features
- Construction Materials: Synthetic Stucco
- Patio And Porch Features: Deck, Patio, Screened
- Pool Features: In Ground
- Roof Type: Slate
- Spa Features: Bath
- Laundry Features: In Basement, Other
- Pool Private: No
- Other Structures: Stationary Dock
Property
Utilities
- Sewer: Public Sewer
- Utilities: Sewer Connected
- Water Source: Public
Property and Assessments
- Home Warranty: Yes
- Property Condition: Resale
Green Features
Lot Information
- Above Grade Finished Area: 4066
- Lot Features: Sloped
- Waterfront Footage: Lake Privileges
Multi Family
- Number of Units To Be Built: Square Feet
Rental
Rent Information
- Land Lease: Yes
- Occupant Types: Vacant
Public Records for 5905 Roaring Branch Road
Tax Record
- 2020$3,579.00 ($298.25 / month)
Home Facts
- Beds5
- Baths5
- Total Finished SqFt6,099 SqFt
- Above Grade Finished4,066 SqFt
- Below Grade Finished2,033 SqFt
- StoriesTwo
- Lot Size1.5330 Acres
- StyleSingle Family Residence
- Year Built1972
- APN170 007 016
- CountyMuscogee
- Fireplaces2


