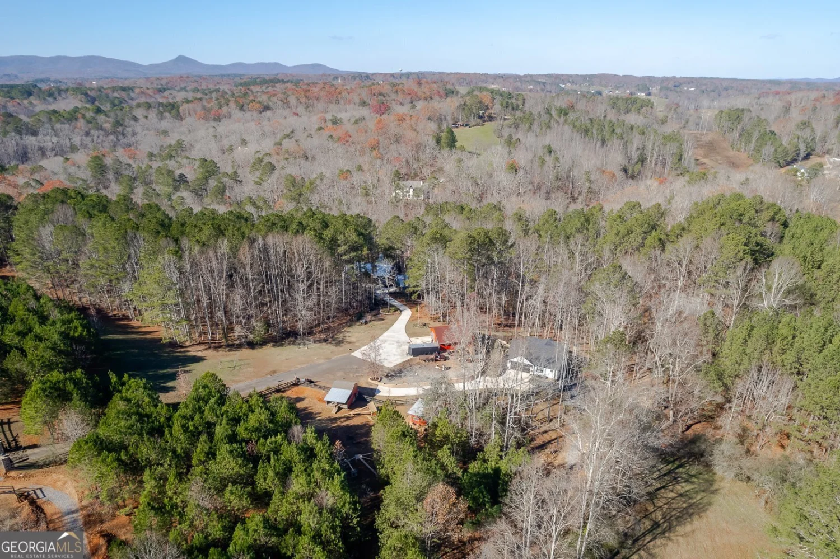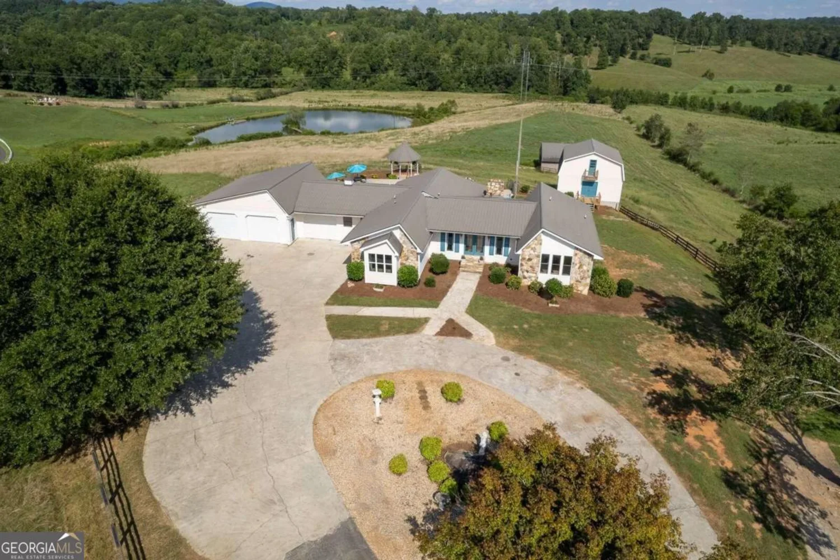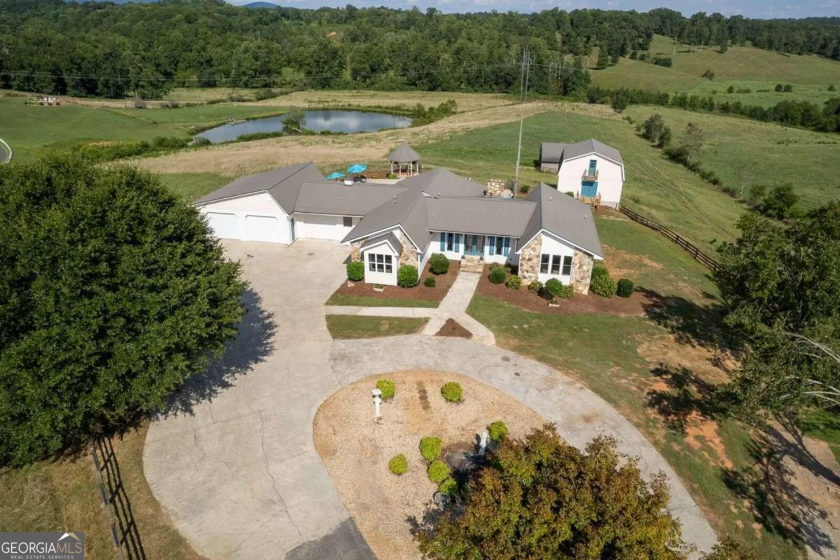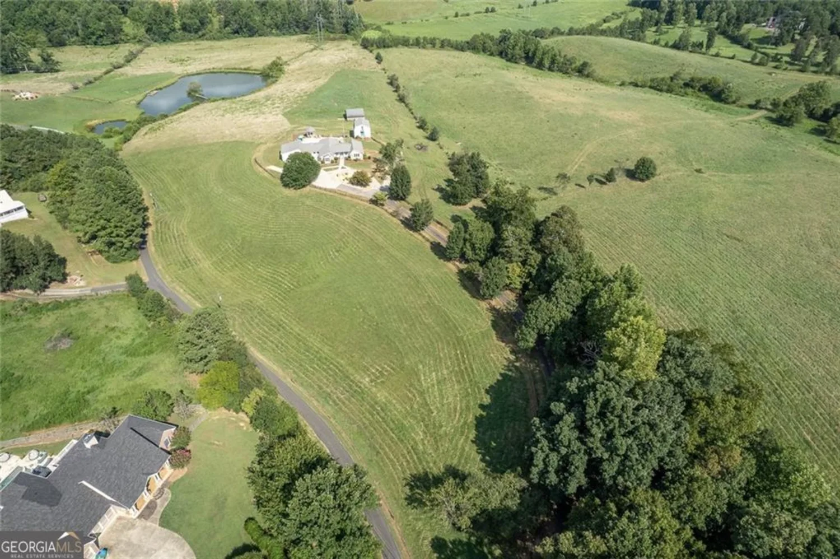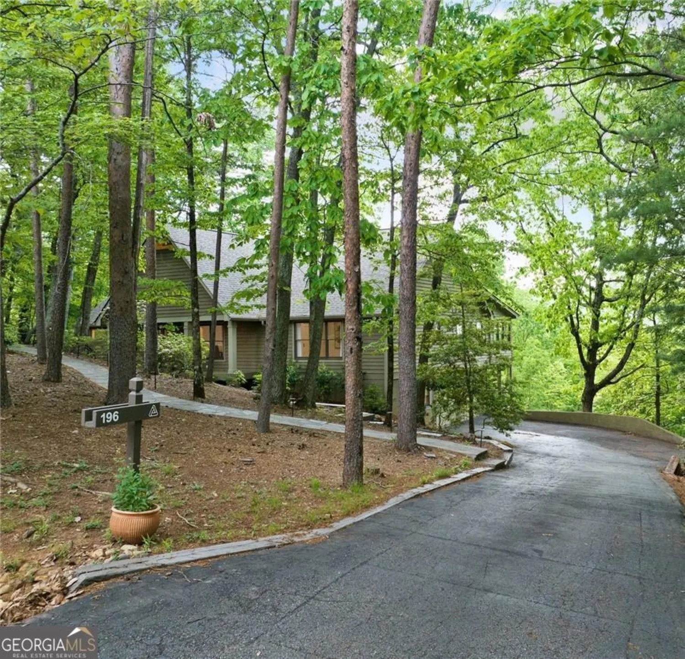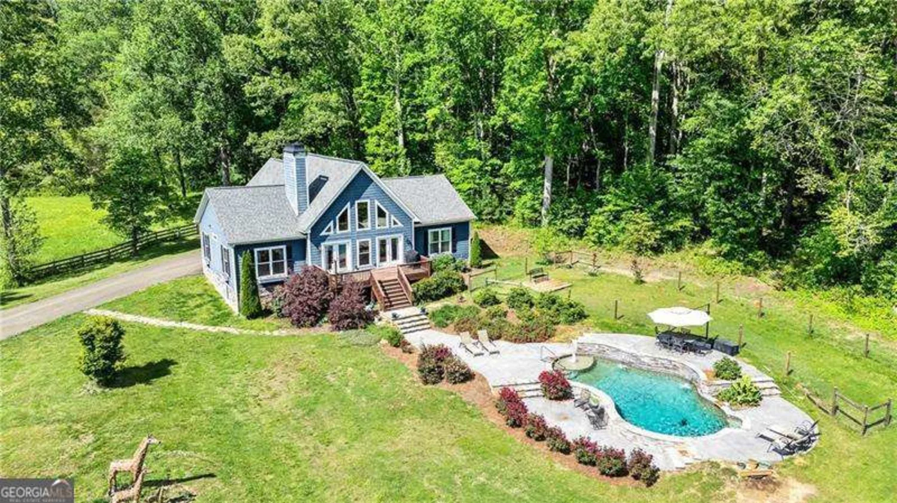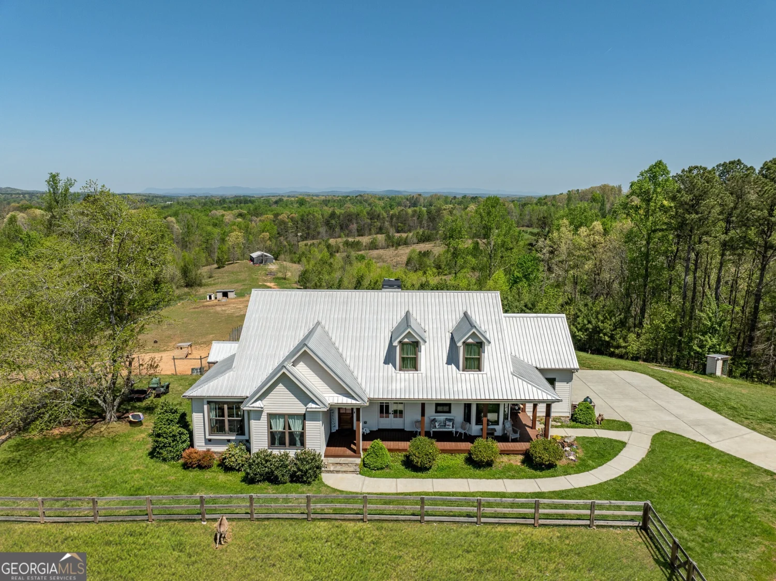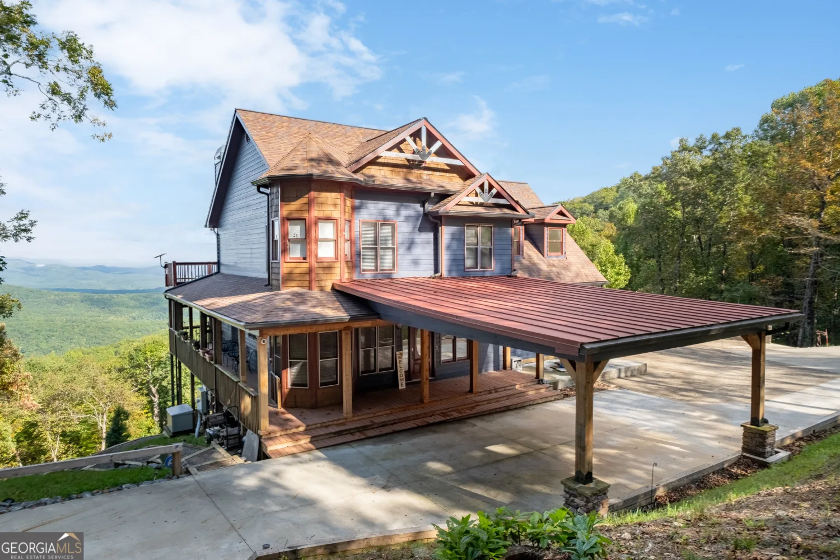447 big oak driveJasper, GA 30143
447 big oak driveJasper, GA 30143
Description
Nestled within a serene, gated wooded community just 10 minutes from downtown Jasper, this exquisite custom-built, three-level home sits on 10 tree-filled acres and offers forest and mountain views from multiple decks, including a tranquil screened terrace. As you enter through the inviting foyer with a spacious sitting area on the left, rich hardwood floors guide you through the sun-drenched main living areas, where soaring wood-slat-covered cathedral ceilings crown a stunning great room anchored by a stone fireplace flanked by built-in bookcases. The gourmet kitchen is a chefCOs dream, featuring an oversized island, high-end stainless steel appliances, hidden pantry, and custom solid wood cabinetry, all with an open view to the living area and mountains beyond. The oversized master suite is a private sanctuary with bay windows and a spa-like en suite boasting a Jacuzzi tub, stone-and-glass multi-jet rain shower, and a bidet. The terrace level is perfect for entertaining or multi-generational living, complete with a full kitchen, laundry, office, two bedrooms with jack-and-jill bathroom, steam shower, home theatre, and a cozy stone hearth with a wood-burning BuckStove. Upstairs, two versatile rooms can serve as guest suites, an office, or a gym. Outside, the circular drive leads to a detached garage and a drive-under garage, surrounded by meticulously landscaped grounds and forested privacy. Enhanced with upscale features like custom millwork, built-in shelving, whole-house audio, security cameras, propane generator, steam sauna shower, instant hot water, and deck propane lines, this home blends luxurious mountain living with thoughtful, modern conveniences. Enjoy peaceful seclusion and the friendly charm of a 100% owner-occupied neighborhood with easy access to Hwy 136, Hwy 53, I-575, and I-515Coconvenient to Jasper, Ellijay, and Ball Ground.
Property Details for 447 Big Oak Drive
- Subdivision ComplexOak Ridge
- Architectural StyleCraftsman, Traditional
- ExteriorGarden
- Num Of Parking Spaces3
- Parking FeaturesAttached, Basement, Detached, Garage, Kitchen Level, Side/Rear Entrance
- Property AttachedYes
LISTING UPDATED:
- StatusActive
- MLS #10528242
- Days on Site1
- Taxes$6,152 / year
- HOA Fees$1,000 / month
- MLS TypeResidential
- Year Built2008
- Lot Size10.00 Acres
- CountryPickens
LISTING UPDATED:
- StatusActive
- MLS #10528242
- Days on Site1
- Taxes$6,152 / year
- HOA Fees$1,000 / month
- MLS TypeResidential
- Year Built2008
- Lot Size10.00 Acres
- CountryPickens
Building Information for 447 Big Oak Drive
- StoriesThree Or More
- Year Built2008
- Lot Size10.0000 Acres
Payment Calculator
Term
Interest
Home Price
Down Payment
The Payment Calculator is for illustrative purposes only. Read More
Property Information for 447 Big Oak Drive
Summary
Location and General Information
- Community Features: Gated
- Directions: GPS Friendly; Hwy 515 N, Right onto Church St. through downtown Jasper. Left onto Burnt Mountain (at light at Walgreens). At 3-way stop sign (near Shell); stay straight 6 miles. Subdivision on Left, house on Left.
- View: Mountain(s)
- Coordinates: 34.536876,-84.403453
School Information
- Elementary School: Harmony
- Middle School: Pickens County
- High School: Pickens County
Taxes and HOA Information
- Parcel Number: 008 053 012
- Tax Year: 2024
- Association Fee Includes: Maintenance Grounds, Management Fee
- Tax Lot: 11,12
Virtual Tour
Parking
- Open Parking: No
Interior and Exterior Features
Interior Features
- Cooling: Ceiling Fan(s), Central Air
- Heating: Central, Propane
- Appliances: Dishwasher, Disposal, Microwave, Refrigerator, Trash Compactor
- Basement: Daylight, Exterior Entry, Finished, Full, Interior Entry
- Fireplace Features: Basement, Living Room, Wood Burning Stove
- Flooring: Carpet, Hardwood, Tile
- Interior Features: Bookcases, Double Vanity, Master On Main Level, Tray Ceiling(s), Vaulted Ceiling(s), Walk-In Closet(s)
- Levels/Stories: Three Or More
- Window Features: Bay Window(s), Double Pane Windows
- Kitchen Features: Breakfast Area, Breakfast Room, Kitchen Island, Walk-in Pantry
- Foundation: Block
- Main Bedrooms: 2
- Bathrooms Total Integer: 6
- Main Full Baths: 2
- Bathrooms Total Decimal: 6
Exterior Features
- Construction Materials: Concrete, Stone
- Patio And Porch Features: Deck, Screened
- Roof Type: Composition
- Security Features: Gated Community, Smoke Detector(s)
- Laundry Features: Mud Room
- Pool Private: No
- Other Structures: Garage(s)
Property
Utilities
- Sewer: Septic Tank
- Utilities: Electricity Available, High Speed Internet, Phone Available, Underground Utilities
- Water Source: Shared Well
- Electric: 220 Volts, Generator
Property and Assessments
- Home Warranty: Yes
- Property Condition: Resale
Green Features
Lot Information
- Above Grade Finished Area: 3325
- Common Walls: No Common Walls
- Lot Features: Level, Private, Sloped
Multi Family
- Number of Units To Be Built: Square Feet
Rental
Rent Information
- Land Lease: Yes
Public Records for 447 Big Oak Drive
Tax Record
- 2024$6,152.00 ($512.67 / month)
Home Facts
- Beds6
- Baths6
- Total Finished SqFt5,858 SqFt
- Above Grade Finished3,325 SqFt
- Below Grade Finished2,533 SqFt
- StoriesThree Or More
- Lot Size10.0000 Acres
- StyleSingle Family Residence
- Year Built2008
- APN008 053 012
- CountyPickens
- Fireplaces2


