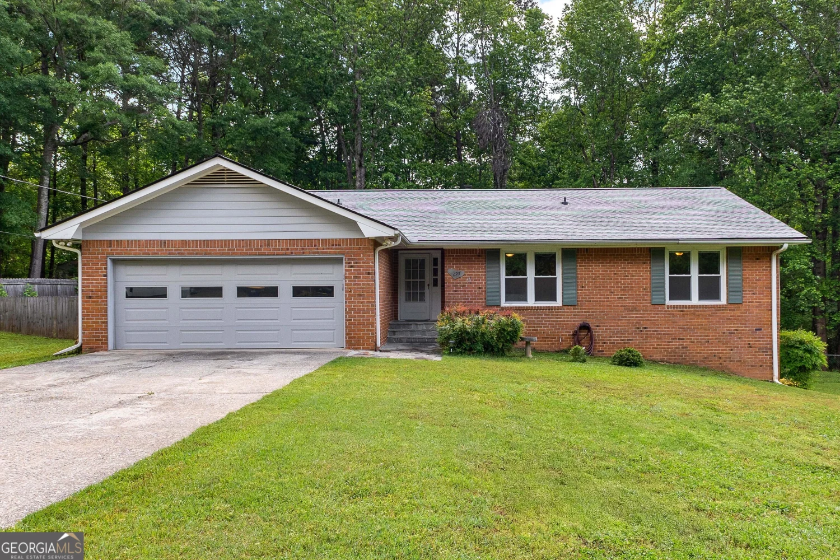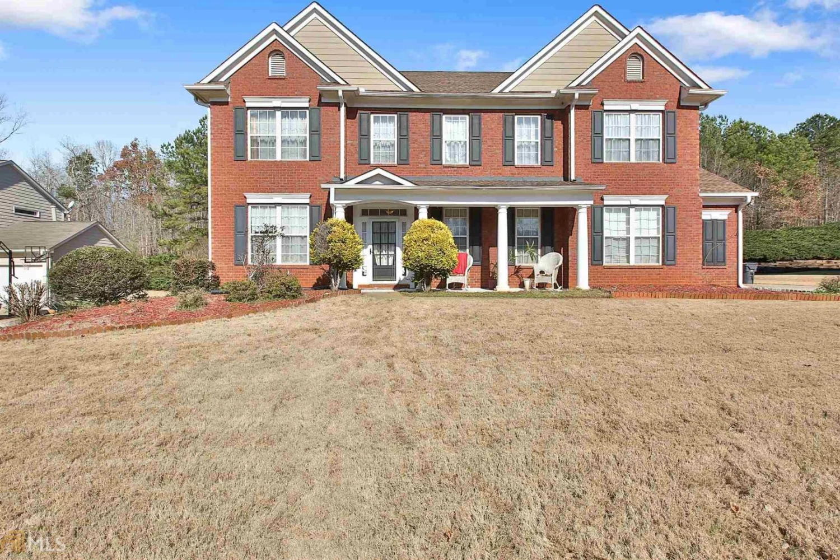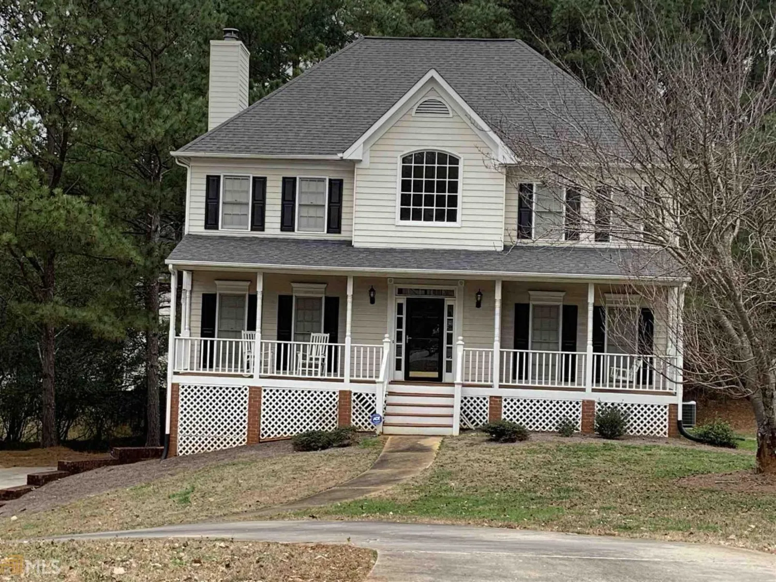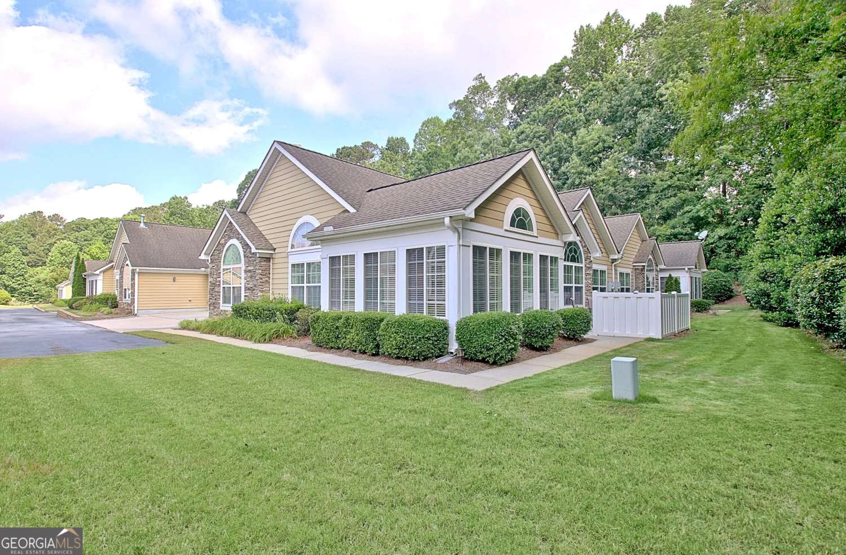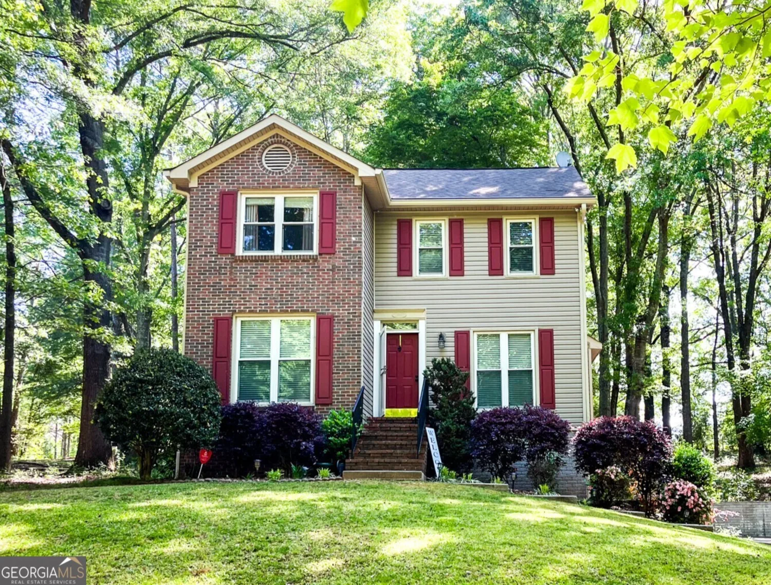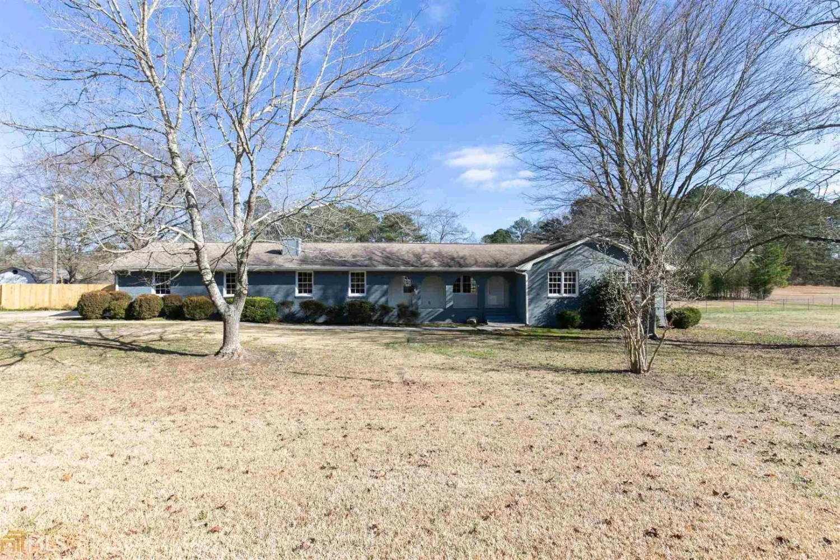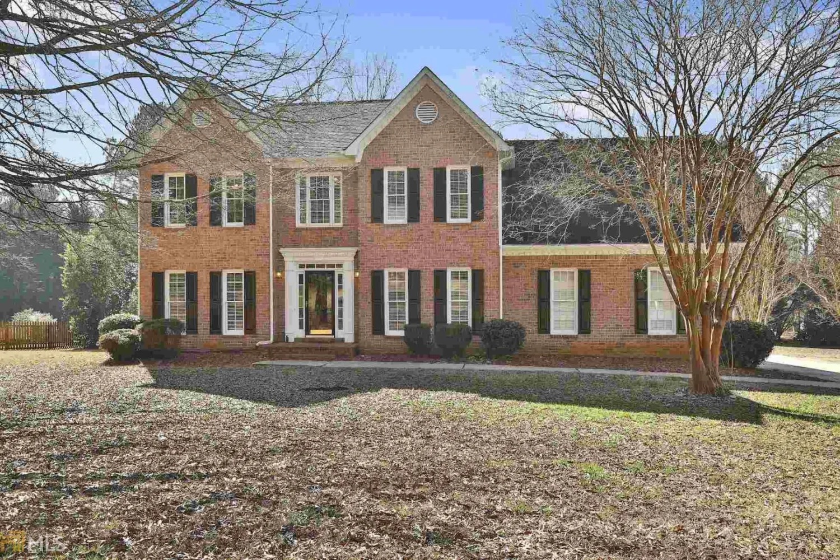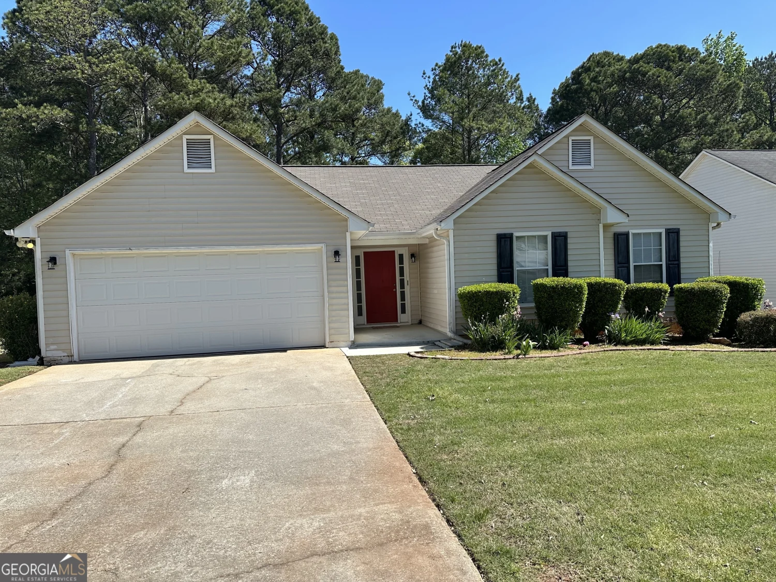12313 riviera driveFayetteville, GA 30215
12313 riviera driveFayetteville, GA 30215
Description
Estate Sale May 22-24. If you attend the Estate sale, you may tour the home at that time. Great Ranch home with Extra Keeping Room! Incredible LVT Laminate throughout the home. Granite in the Kitchen and baths. Updated Tile Shower and flooring in the Owners Suite. Private Fenced Backyard with large Patio and Private entrance to the Owner Suite. Large Mud/Laundry Room. Home Warranty Included! Contact Elizabeth about the Estate Sale 4046068338
Property Details for 12313 Riviera Drive
- Subdivision ComplexRiviera
- Architectural StyleBrick Front, Ranch
- Parking FeaturesAttached, Garage, Kitchen Level
- Property AttachedNo
LISTING UPDATED:
- StatusActive
- MLS #10528383
- Days on Site0
- Taxes$4,091.53 / year
- HOA Fees$590 / month
- MLS TypeResidential
- Year Built1996
- Lot Size0.24 Acres
- CountryClayton
LISTING UPDATED:
- StatusActive
- MLS #10528383
- Days on Site0
- Taxes$4,091.53 / year
- HOA Fees$590 / month
- MLS TypeResidential
- Year Built1996
- Lot Size0.24 Acres
- CountryClayton
Building Information for 12313 Riviera Drive
- StoriesOne
- Year Built1996
- Lot Size0.2400 Acres
Payment Calculator
Term
Interest
Home Price
Down Payment
The Payment Calculator is for illustrative purposes only. Read More
Property Information for 12313 Riviera Drive
Summary
Location and General Information
- Community Features: Pool, Street Lights, Tennis Court(s), Walk To Schools
- Directions: Head south on S Jeff Davis Dr toward Johnson Ave Turn left to stay on S Jeff Davis Dr Continue straight onto Northbridge Rd Turn left onto Riviera Dr
- Coordinates: 33.420723,-84.386804
School Information
- Elementary School: Rivers Edge
- Middle School: Eddie White Academy
- High School: Lovejoy
Taxes and HOA Information
- Parcel Number: 05077D A005
- Tax Year: 23
- Association Fee Includes: Management Fee, Swimming, Tennis
Virtual Tour
Parking
- Open Parking: No
Interior and Exterior Features
Interior Features
- Cooling: Ceiling Fan(s), Central Air
- Heating: Central
- Appliances: Dishwasher, Microwave, Oven/Range (Combo)
- Basement: None
- Fireplace Features: Factory Built, Family Room
- Flooring: Laminate
- Interior Features: High Ceilings, Master On Main Level, Roommate Plan, Separate Shower, Tile Bath, Walk-In Closet(s)
- Levels/Stories: One
- Kitchen Features: Breakfast Room
- Foundation: Slab
- Main Bedrooms: 3
- Bathrooms Total Integer: 2
- Main Full Baths: 2
- Bathrooms Total Decimal: 2
Exterior Features
- Construction Materials: Brick, Vinyl Siding
- Fencing: Fenced
- Patio And Porch Features: Patio
- Roof Type: Composition
- Spa Features: Bath
- Laundry Features: Mud Room
- Pool Private: No
Property
Utilities
- Sewer: Public Sewer
- Utilities: Cable Available, Electricity Available
- Water Source: Public
Property and Assessments
- Home Warranty: Yes
- Property Condition: Resale
Green Features
Lot Information
- Above Grade Finished Area: 1852
- Lot Features: Level, Private
Multi Family
- Number of Units To Be Built: Square Feet
Rental
Rent Information
- Land Lease: Yes
Public Records for 12313 Riviera Drive
Tax Record
- 23$4,091.53 ($340.96 / month)
Home Facts
- Beds3
- Baths2
- Total Finished SqFt1,852 SqFt
- Above Grade Finished1,852 SqFt
- StoriesOne
- Lot Size0.2400 Acres
- StyleSingle Family Residence
- Year Built1996
- APN05077D A005
- CountyClayton
- Fireplaces3


