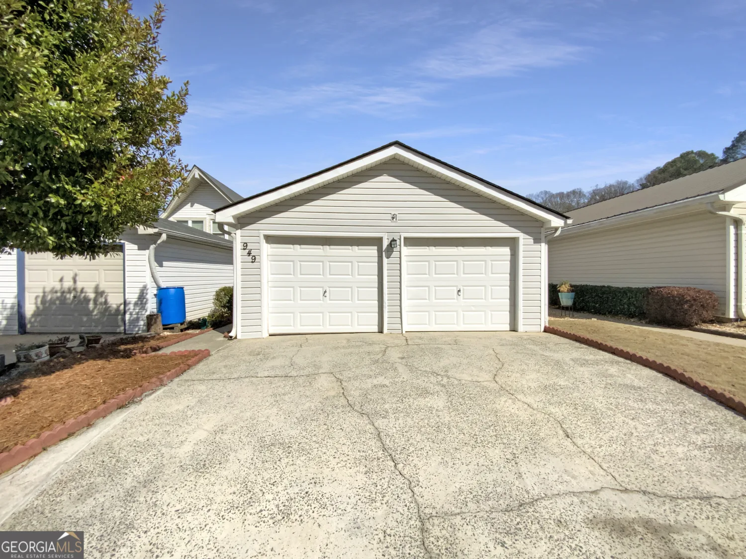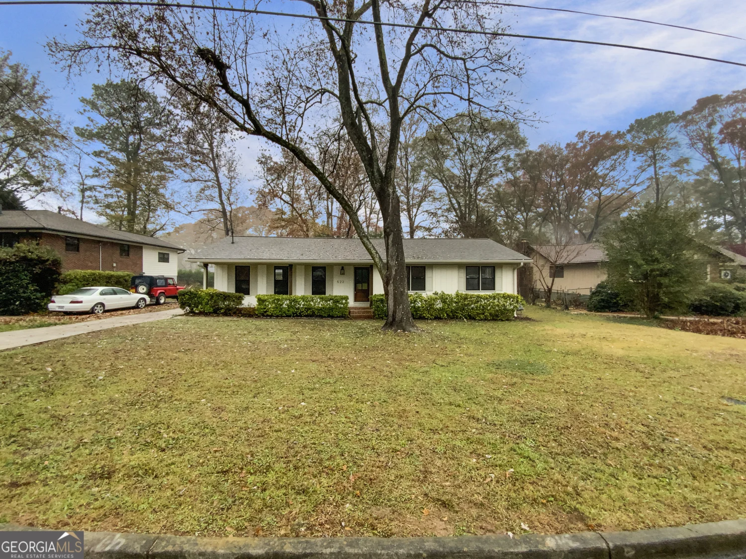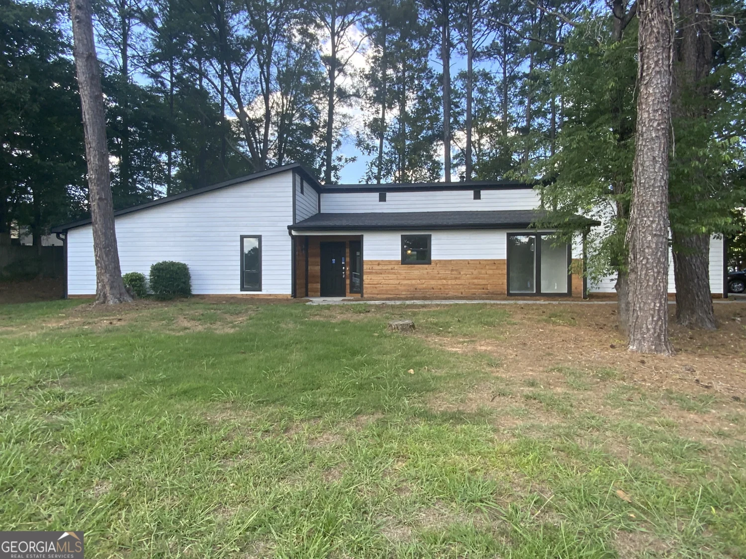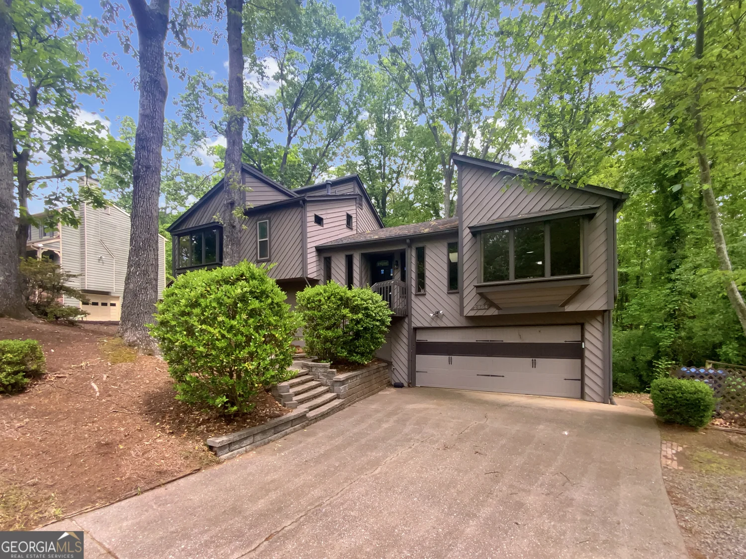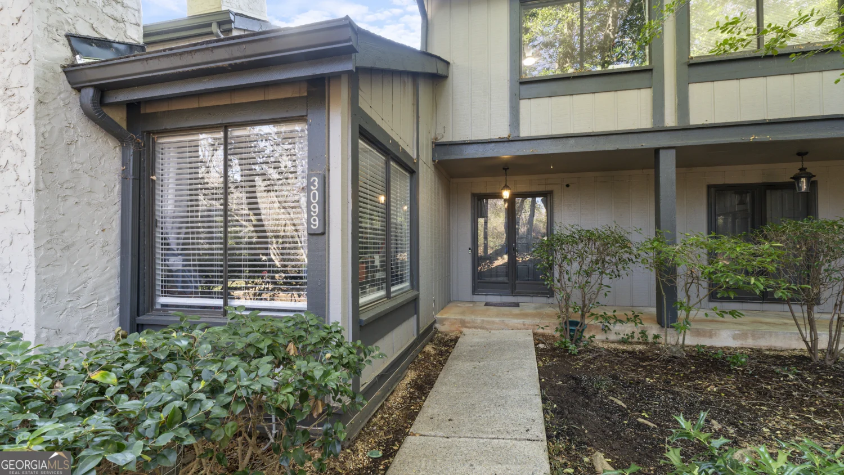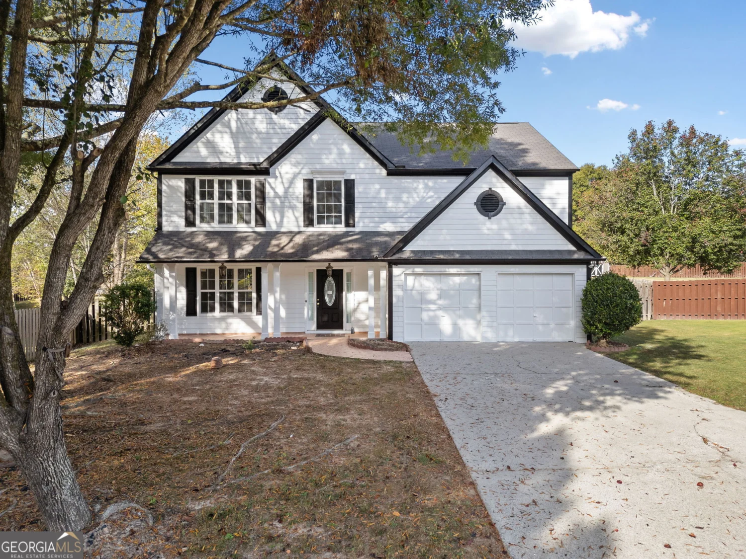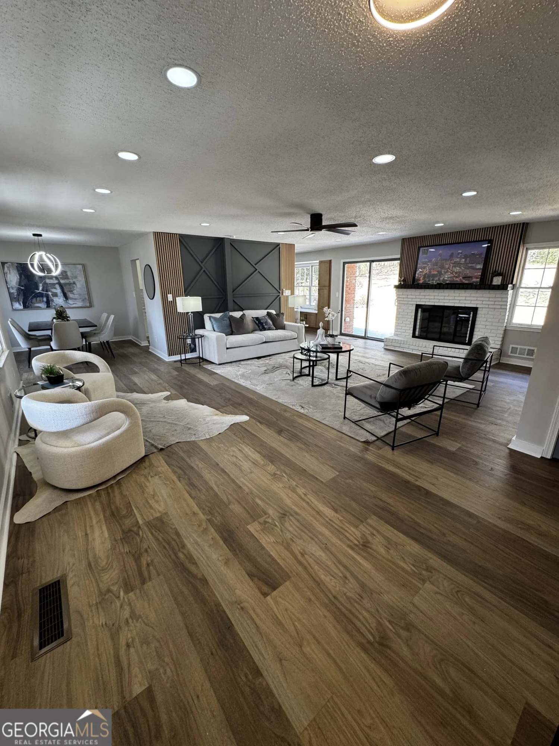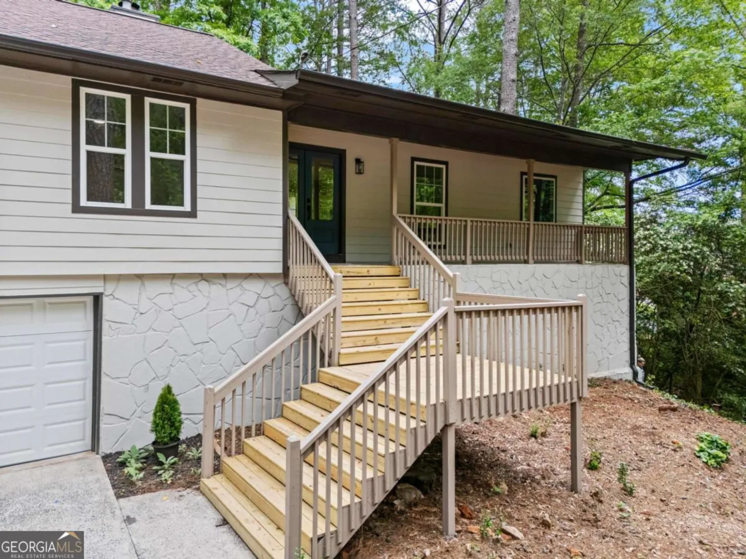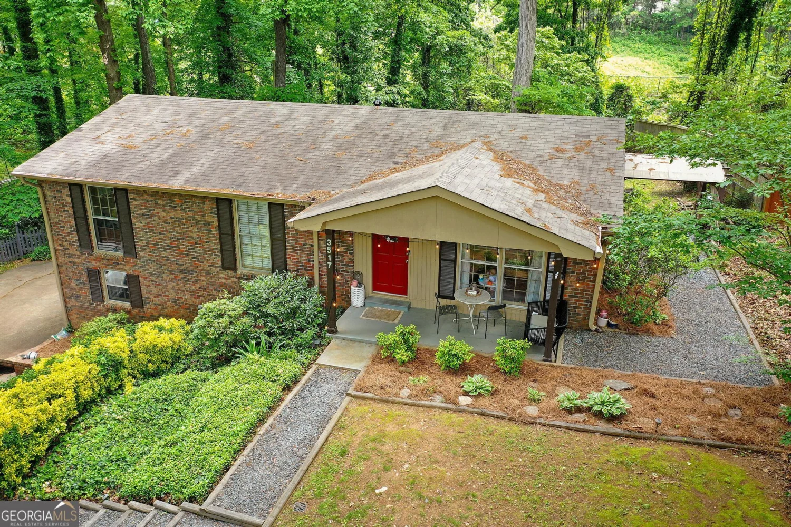3299 pete shaw roadMarietta, GA 30066
3299 pete shaw roadMarietta, GA 30066
Description
Charming 3-bedroom, 2.5-bath home in a prime East Cobb location on a beautiful, flat lot. Featuring a newer roof and hardwood floors throughout the main level. While the home could use a little TLC, it has great bones and plenty of potential. The spacious living room flows into the dining area, and the primary bedroom with hardwood flooring is conveniently located on the main floor, along with a large office. Upstairs, two secondary bedrooms share a full bath. Enjoy the screened-in porch and expansive, fenced backyard Co perfect for relaxing or entertaining. Located in award-winning East Cobb school district, close to parks, shopping, and dining. Property selling As Is
Property Details for 3299 Pete Shaw Road
- Subdivision ComplexVillage North Crossing
- Architectural StyleOther
- Num Of Parking Spaces2
- Parking FeaturesAttached, Garage
- Property AttachedYes
LISTING UPDATED:
- StatusActive
- MLS #10528458
- Days on Site0
- Taxes$726 / year
- MLS TypeResidential
- Year Built1981
- Lot Size0.25 Acres
- CountryCobb
LISTING UPDATED:
- StatusActive
- MLS #10528458
- Days on Site0
- Taxes$726 / year
- MLS TypeResidential
- Year Built1981
- Lot Size0.25 Acres
- CountryCobb
Building Information for 3299 Pete Shaw Road
- StoriesTwo
- Year Built1981
- Lot Size0.2530 Acres
Payment Calculator
Term
Interest
Home Price
Down Payment
The Payment Calculator is for illustrative purposes only. Read More
Property Information for 3299 Pete Shaw Road
Summary
Location and General Information
- Community Features: None
- Directions: GPS friendly
- Coordinates: 34.047218,-84.457388
School Information
- Elementary School: Rocky Mount
- Middle School: Mabry
- High School: Lassiter
Taxes and HOA Information
- Parcel Number: 16026100480
- Tax Year: 2024
- Association Fee Includes: None
Virtual Tour
Parking
- Open Parking: No
Interior and Exterior Features
Interior Features
- Cooling: Central Air
- Heating: Central
- Appliances: Dishwasher, Electric Water Heater, Microwave
- Basement: None
- Fireplace Features: Gas Starter, Living Room
- Flooring: Carpet, Hardwood
- Interior Features: Master On Main Level, Walk-In Closet(s)
- Levels/Stories: Two
- Foundation: Slab
- Main Bedrooms: 1
- Total Half Baths: 1
- Bathrooms Total Integer: 2
- Bathrooms Total Decimal: 1
Exterior Features
- Construction Materials: Wood Siding
- Patio And Porch Features: Patio, Porch, Screened
- Roof Type: Composition
- Laundry Features: Common Area
- Pool Private: No
- Other Structures: Shed(s)
Property
Utilities
- Sewer: Public Sewer
- Utilities: Cable Available, Electricity Available, Sewer Available, Underground Utilities
- Water Source: Public
Property and Assessments
- Home Warranty: Yes
- Property Condition: Resale
Green Features
Lot Information
- Common Walls: No Common Walls
- Lot Features: Level
Multi Family
- Number of Units To Be Built: Square Feet
Rental
Rent Information
- Land Lease: Yes
Public Records for 3299 Pete Shaw Road
Tax Record
- 2024$726.00 ($60.50 / month)
Home Facts
- Beds3
- Baths1
- StoriesTwo
- Lot Size0.2530 Acres
- StyleSingle Family Residence
- Year Built1981
- APN16026100480
- CountyCobb
- Fireplaces1


