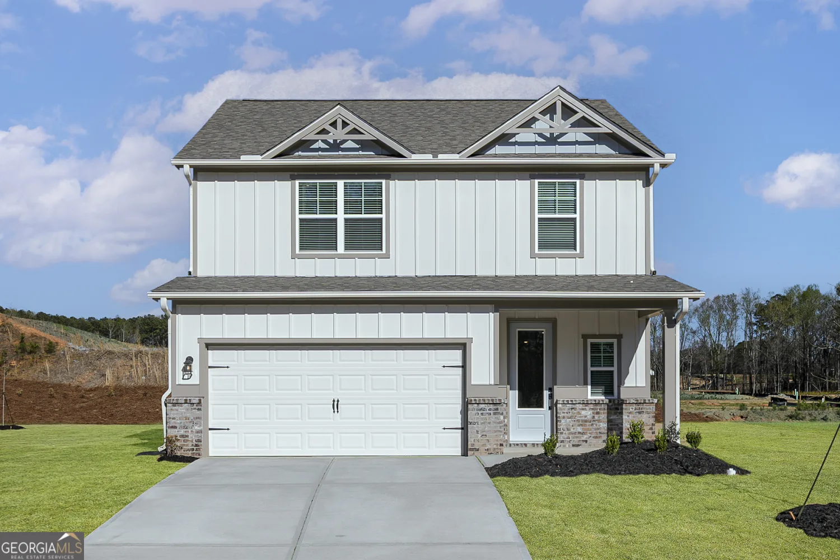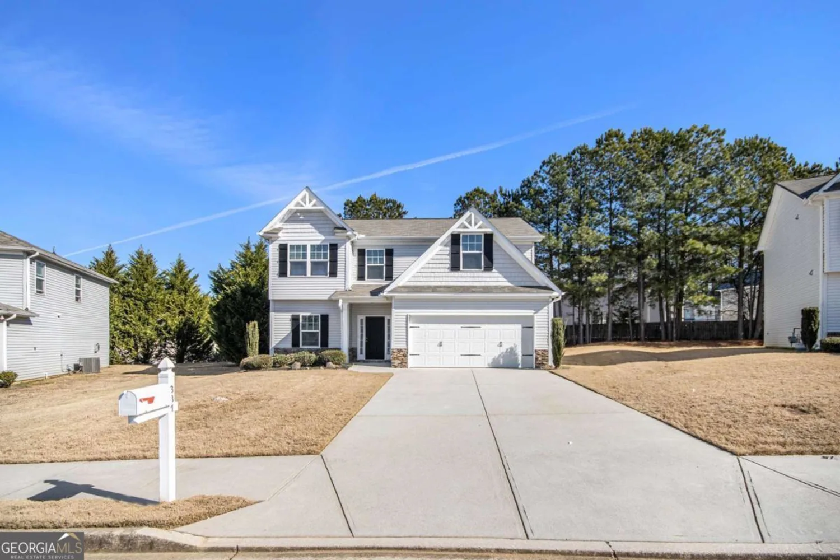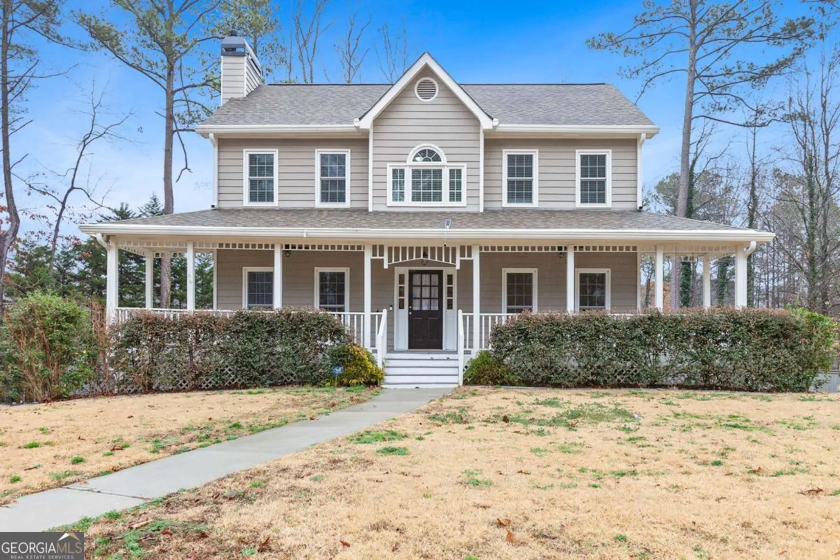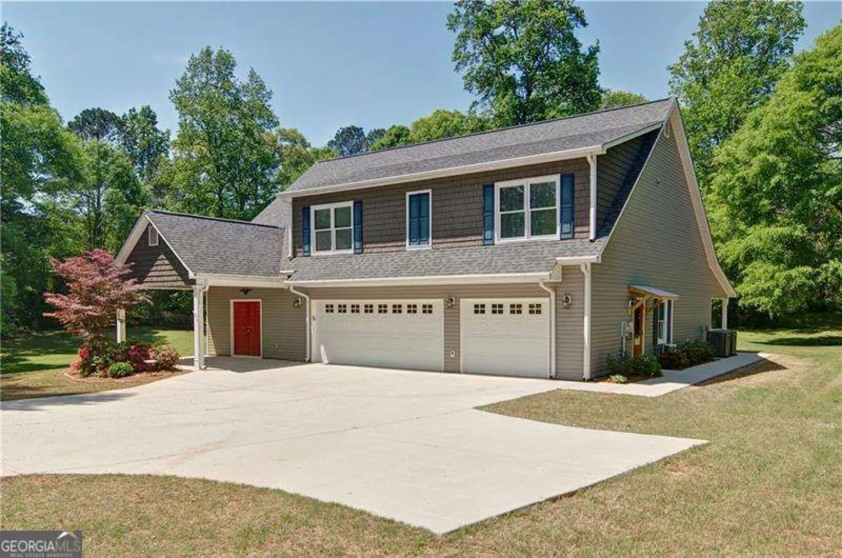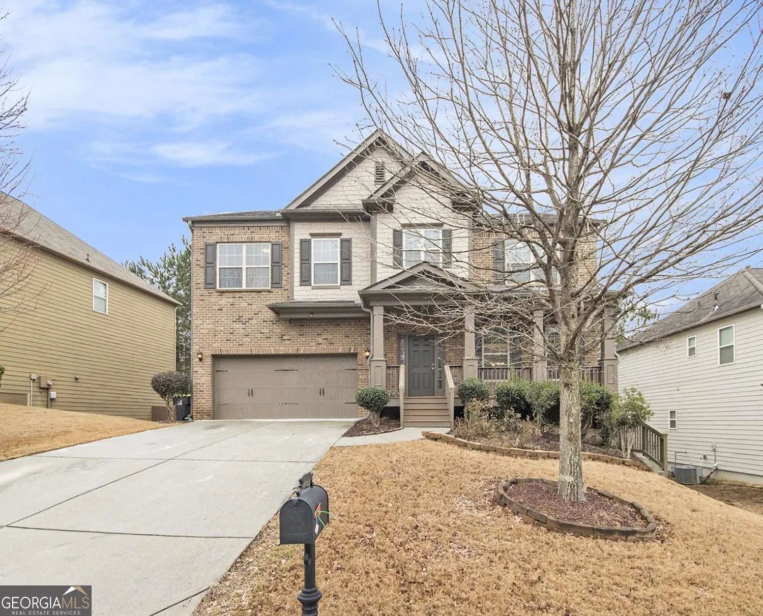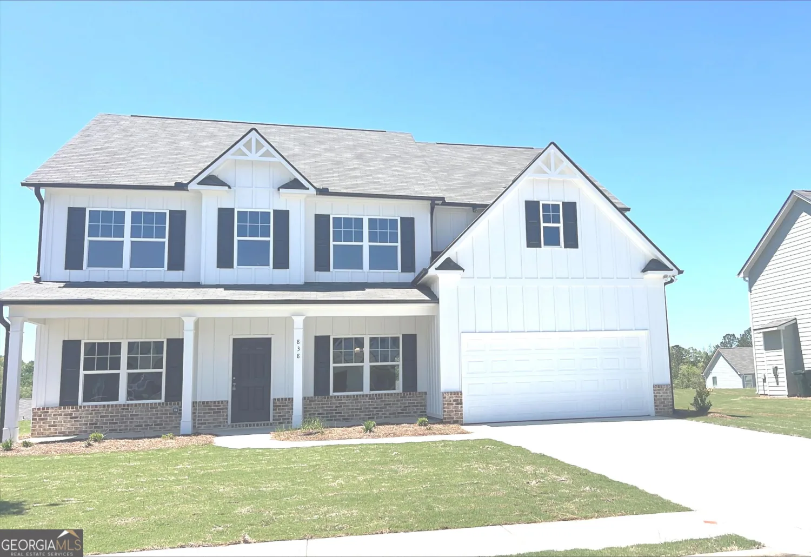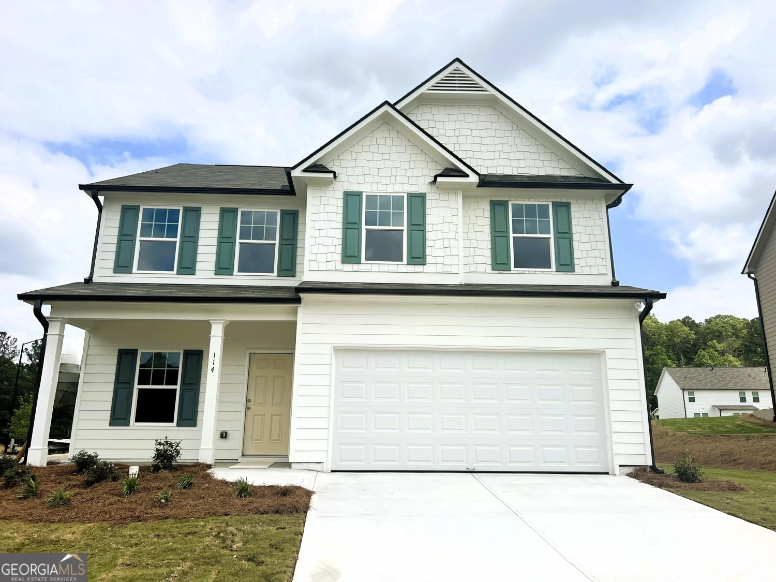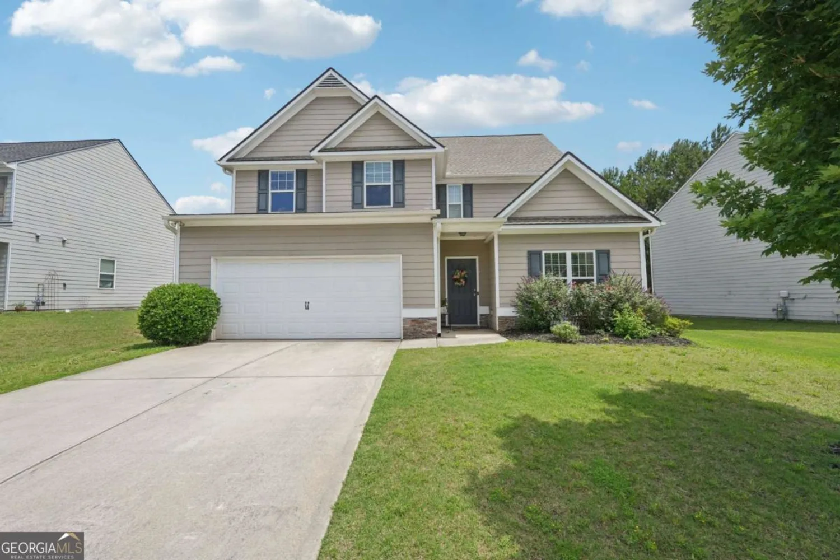18 crown driveDallas, GA 30132
18 crown driveDallas, GA 30132
Description
Step inside to a home that checks every box. Thoughtfully updated, beautifully designed, and the best part... *move-in ready*. In the heart of Park at Cedarcrest, this 4-bedroom home offers a bright, open layout and easy living that fits real life. Rich natural light permeates the open-concept living areas that feels both warm and functional. The bright, airy kitchen -the heart of the home- is outfitted with stone countertops, white cabinetry, and a breakfast nook lined with windows. It flows seamlessly into the living area, where a cozy fireplace makes everyday moments feel special. Upstairs, the spacious layout continues with all four bedrooms conveniently located near the laundry room. If you know... you know! The primary suite is a true retreat, featuring vaulted ceilings, his-and-her walk-in closets, a double vanity bath, and separate soaking tub from the shower. But the real magic? It's out back. The backyard is already fully fenced and features the covered patio (with a ceiling fan and mounted TV, we might add) sets the scene for watching the big game or movie night under the breeze. The stone patio is ready for the smell of summertime grilling after a day at the pool, while the fire pit is ready for hoodies and crisp fall evenings. As a bonus, this home is part of a community that offers the kind of amenities people move for: swimming pool, pickleball, tennis, basketball courts, and plenty of level walking paths. It's the perfect blend of everyday ease and weekend fun. Located just minutes from Qualusi Vineyard, Allatoona Creek Park, High Shoals Waterfall, and Allatoona -with convenient access to top-rated North Paulding schools and top rated local restaurants- this home isn't just a place to live. It's a peaceful upgrade waiting for you. Schedule your showing today and come experience it for yourself.
Property Details for 18 Crown Drive
- Subdivision ComplexPark at Cedarcrest
- Architectural StyleCraftsman, Traditional
- ExteriorGarden
- Num Of Parking Spaces6
- Parking FeaturesAttached, Garage, Kitchen Level
- Property AttachedYes
LISTING UPDATED:
- StatusActive
- MLS #10528501
- Days on Site0
- Taxes$4,084 / year
- HOA Fees$495 / month
- MLS TypeResidential
- Year Built2014
- Lot Size0.21 Acres
- CountryPaulding
LISTING UPDATED:
- StatusActive
- MLS #10528501
- Days on Site0
- Taxes$4,084 / year
- HOA Fees$495 / month
- MLS TypeResidential
- Year Built2014
- Lot Size0.21 Acres
- CountryPaulding
Building Information for 18 Crown Drive
- StoriesTwo
- Year Built2014
- Lot Size0.2100 Acres
Payment Calculator
Term
Interest
Home Price
Down Payment
The Payment Calculator is for illustrative purposes only. Read More
Property Information for 18 Crown Drive
Summary
Location and General Information
- Community Features: Clubhouse, Park, Playground, Pool, Sidewalks, Street Lights, Tennis Court(s), Walk To Schools, Near Shopping
- Directions: GPS friendly
- Coordinates: 34.026666,-84.756996
School Information
- Elementary School: Floyd L Shelton
- Middle School: Crossroads Middle School
- High School: North Paulding
Taxes and HOA Information
- Parcel Number: 80867
- Tax Year: 2024
- Association Fee Includes: Maintenance Grounds, Swimming, Tennis
Virtual Tour
Parking
- Open Parking: No
Interior and Exterior Features
Interior Features
- Cooling: Central Air
- Heating: Central, Natural Gas
- Appliances: Cooktop, Dishwasher, Disposal, Gas Water Heater, Microwave, Oven/Range (Combo), Refrigerator
- Basement: None
- Fireplace Features: Family Room, Gas Log, Living Room, Wood Burning Stove
- Flooring: Carpet, Hardwood
- Interior Features: Double Vanity, High Ceilings, Separate Shower, Soaking Tub, Split Bedroom Plan, Vaulted Ceiling(s), Walk-In Closet(s)
- Levels/Stories: Two
- Kitchen Features: Breakfast Area, Country Kitchen, Kitchen Island, Pantry, Solid Surface Counters, Walk-in Pantry
- Foundation: Slab
- Total Half Baths: 1
- Bathrooms Total Integer: 3
- Bathrooms Total Decimal: 2
Exterior Features
- Construction Materials: Other, Stone
- Fencing: Back Yard, Wood
- Patio And Porch Features: Deck, Patio, Porch
- Roof Type: Other
- Laundry Features: Upper Level
- Pool Private: No
- Other Structures: Shed(s)
Property
Utilities
- Sewer: Public Sewer
- Utilities: Cable Available, Electricity Available, High Speed Internet, Natural Gas Available, Phone Available, Sewer Connected, Underground Utilities, Water Available
- Water Source: Public
Property and Assessments
- Home Warranty: Yes
- Property Condition: Resale
Green Features
Lot Information
- Above Grade Finished Area: 2104
- Common Walls: No Common Walls, No One Above, No One Below
- Lot Features: Level
Multi Family
- Number of Units To Be Built: Square Feet
Rental
Rent Information
- Land Lease: Yes
Public Records for 18 Crown Drive
Tax Record
- 2024$4,084.00 ($340.33 / month)
Home Facts
- Beds4
- Baths2
- Total Finished SqFt2,104 SqFt
- Above Grade Finished2,104 SqFt
- StoriesTwo
- Lot Size0.2100 Acres
- StyleSingle Family Residence
- Year Built2014
- APN80867
- CountyPaulding
- Fireplaces1


