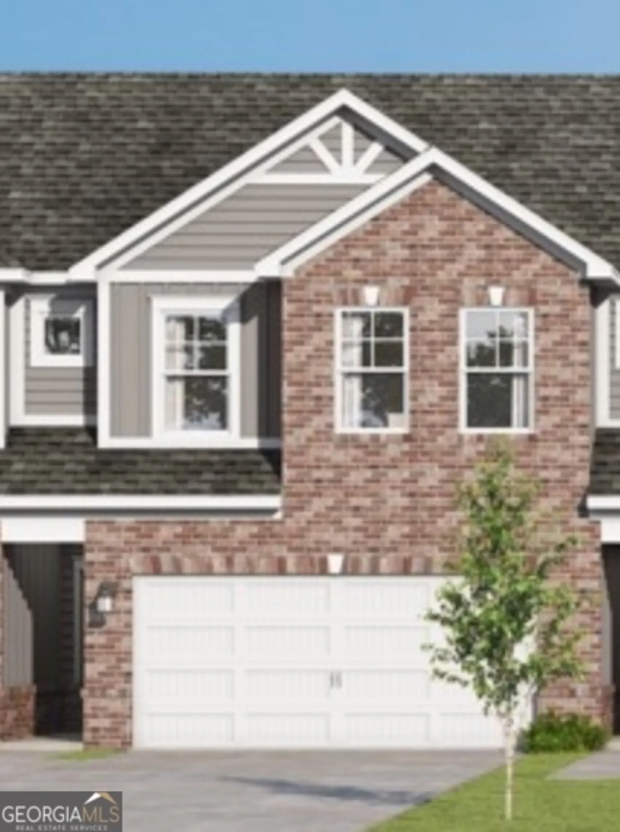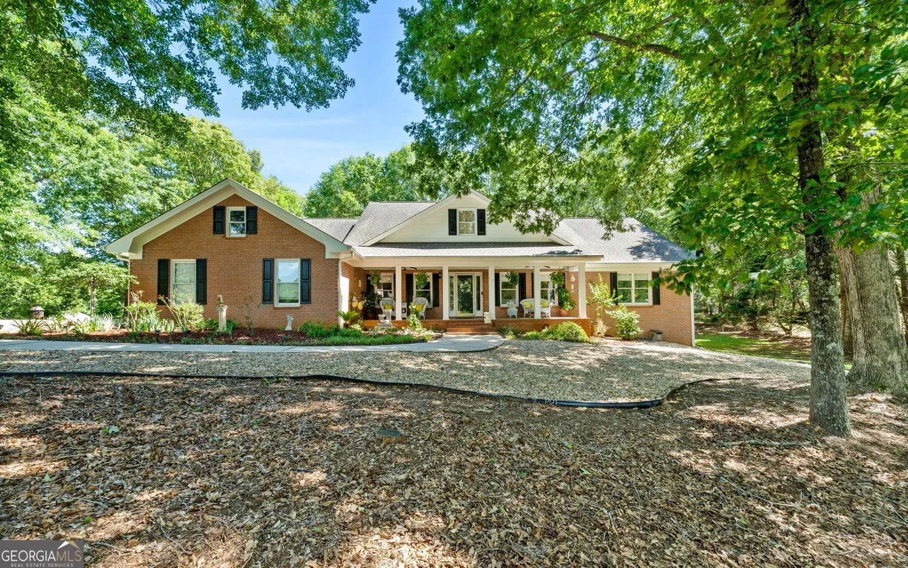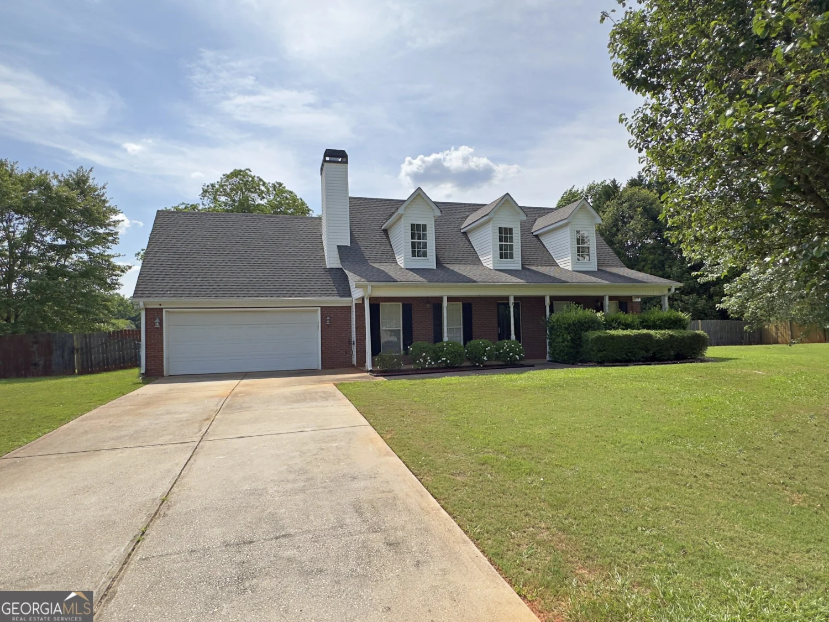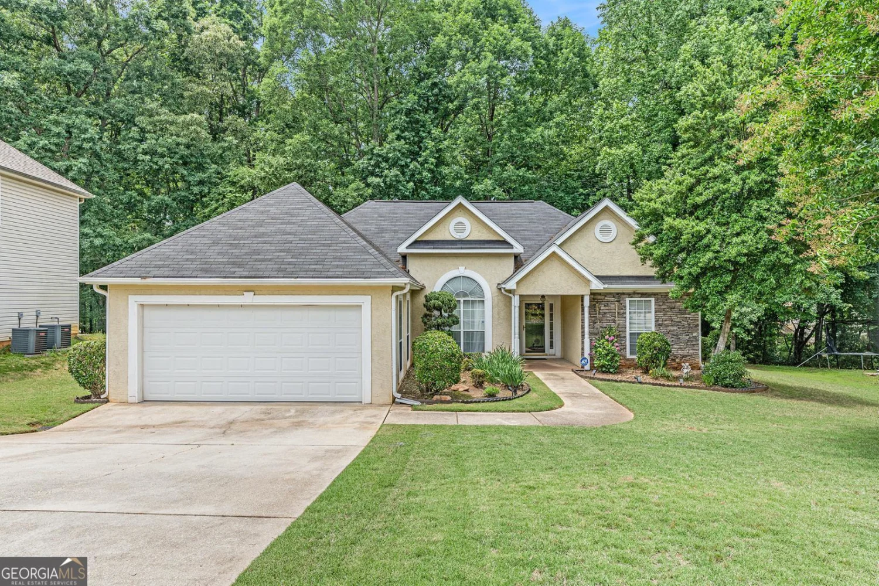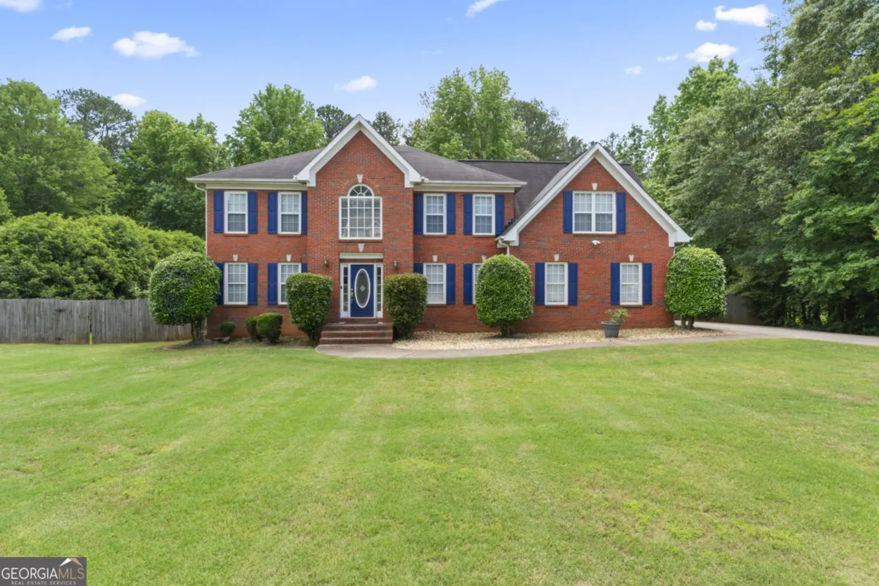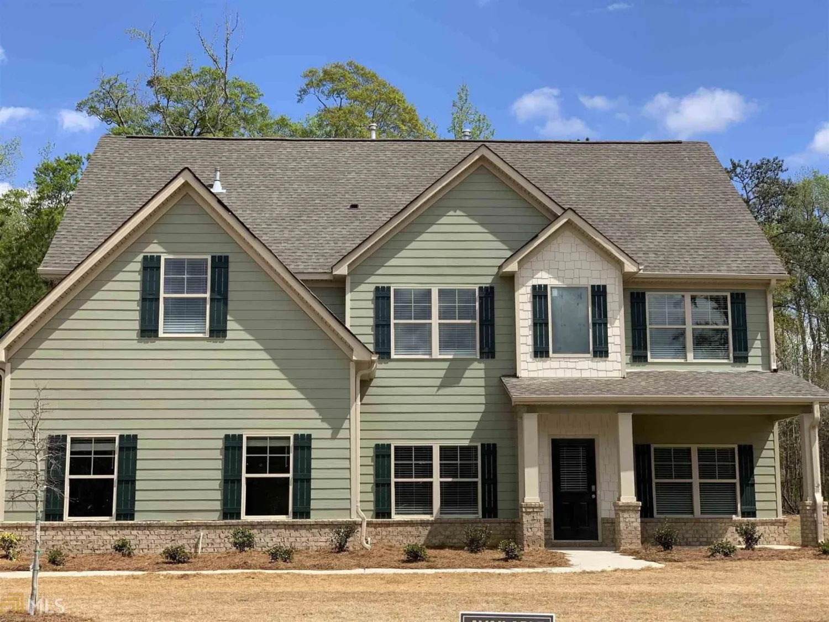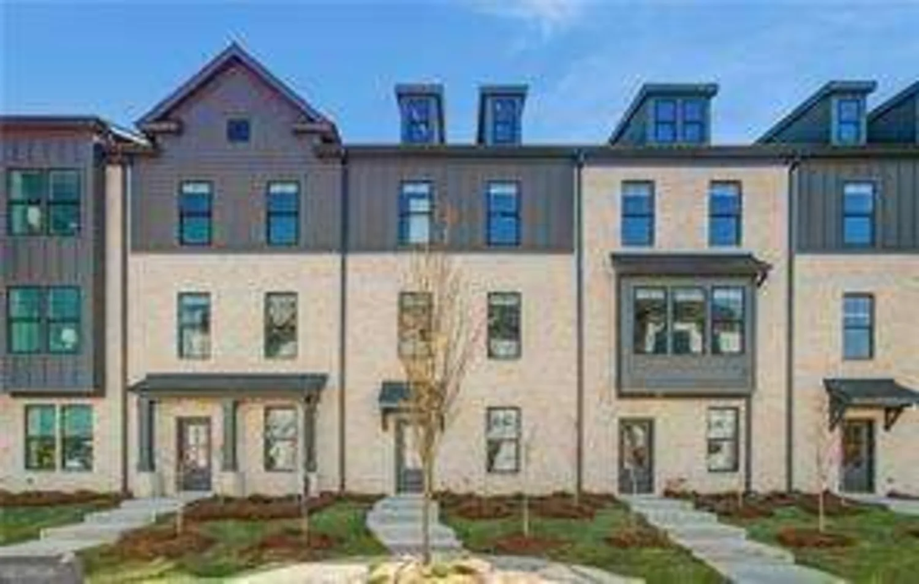1108 the by wayMcdonough, GA 30252
1108 the by wayMcdonough, GA 30252
Description
This gorgeous brick-faced ranch offers a perfect blend of warmth, space, and modern updates. As you step inside, you're greeted by an inviting, sun-drenched living room, and an open kitchen with a large island, perfect for family meals or entertaining friends. The primary suite is a true retreat, featuring a cozy sitting room with its own closet-ideal for a quiet escape or a 5th bedroom conversion. Upstairs, a private 4th bedroom provides flexibility, giving you even more space to make your own. The home shines with brand-new flooring throughout and has been freshly painted from top to bottom. Outside, the expansive 1-acre lot offers plenty of room to roam, with a 2-car garage and shed for all your storage needs. This home combines style, comfort, and space-come see it before it's gone!
Property Details for 1108 The By Way
- Subdivision ComplexThompson Place
- Architectural StyleBrick Front, Ranch
- Parking FeaturesAttached, Garage
- Property AttachedNo
LISTING UPDATED:
- StatusActive
- MLS #10528520
- Days on Site0
- Taxes$5,434.99 / year
- HOA Fees$200 / month
- MLS TypeResidential
- Year Built2002
- Lot Size1.00 Acres
- CountryHenry
LISTING UPDATED:
- StatusActive
- MLS #10528520
- Days on Site0
- Taxes$5,434.99 / year
- HOA Fees$200 / month
- MLS TypeResidential
- Year Built2002
- Lot Size1.00 Acres
- CountryHenry
Building Information for 1108 The By Way
- StoriesOne and One Half
- Year Built2002
- Lot Size1.0000 Acres
Payment Calculator
Term
Interest
Home Price
Down Payment
The Payment Calculator is for illustrative purposes only. Read More
Property Information for 1108 The By Way
Summary
Location and General Information
- Community Features: None
- Directions: Turn right onto Joe Elliott Rd/Kelleytown Rd Turn left onto The by Way
- Coordinates: 33.52944,-84.072397
School Information
- Elementary School: Timber Ridge
- Middle School: Union Grove
- High School: Union Grove
Taxes and HOA Information
- Parcel Number: 135F01005000
- Tax Year: 23
- Association Fee Includes: Other
Virtual Tour
Parking
- Open Parking: No
Interior and Exterior Features
Interior Features
- Cooling: Ceiling Fan(s), Central Air
- Heating: Central
- Appliances: Dishwasher, Microwave, Oven/Range (Combo), Refrigerator
- Basement: None
- Flooring: Laminate
- Interior Features: Master On Main Level, Tile Bath, Walk-In Closet(s)
- Levels/Stories: One and One Half
- Main Bedrooms: 3
- Bathrooms Total Integer: 2
- Main Full Baths: 2
- Bathrooms Total Decimal: 2
Exterior Features
- Construction Materials: Brick
- Roof Type: Composition
- Laundry Features: Laundry Closet
- Pool Private: No
Property
Utilities
- Sewer: Septic Tank
- Utilities: Cable Available, Electricity Available, High Speed Internet, Water Available
- Water Source: Public
Property and Assessments
- Home Warranty: Yes
- Property Condition: Resale
Green Features
Lot Information
- Above Grade Finished Area: 2576
- Lot Features: Other
Multi Family
- Number of Units To Be Built: Square Feet
Rental
Rent Information
- Land Lease: Yes
Public Records for 1108 The By Way
Tax Record
- 23$5,434.99 ($452.92 / month)
Home Facts
- Beds4
- Baths2
- Total Finished SqFt2,576 SqFt
- Above Grade Finished2,576 SqFt
- StoriesOne and One Half
- Lot Size1.0000 Acres
- StyleSingle Family Residence
- Year Built2002
- APN135F01005000
- CountyHenry
- Fireplaces1


