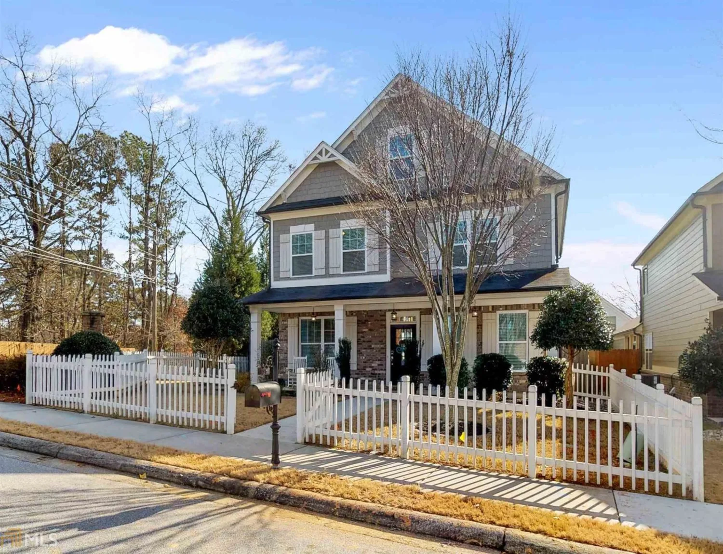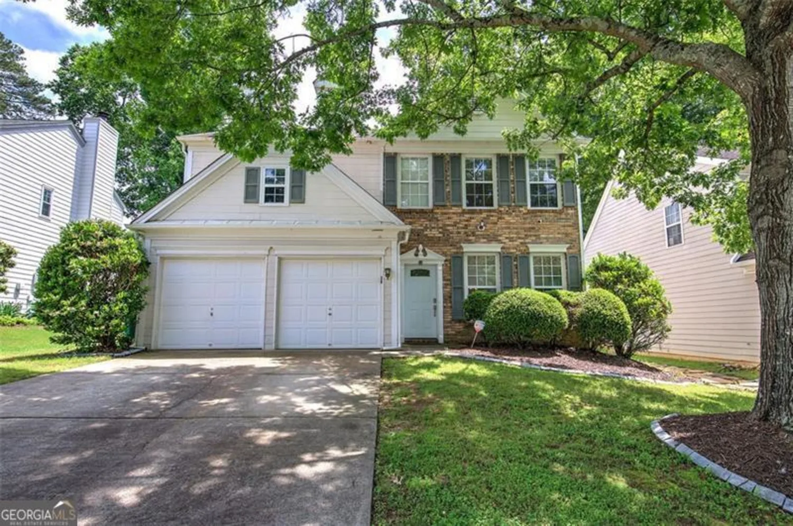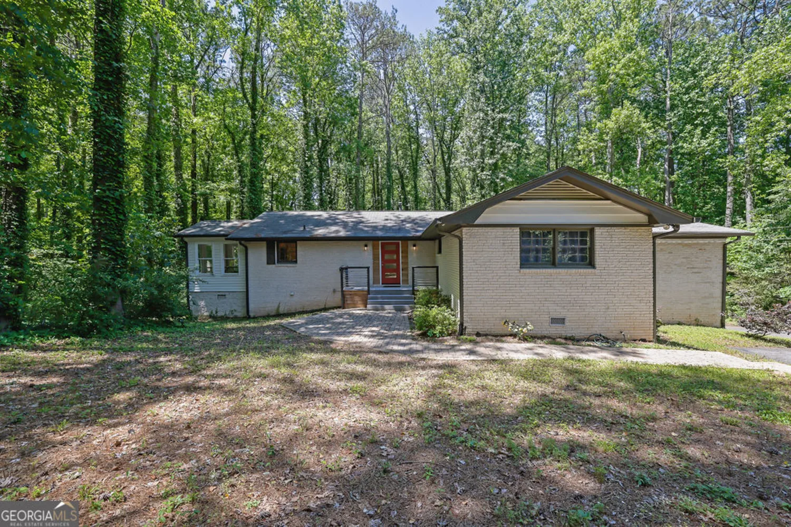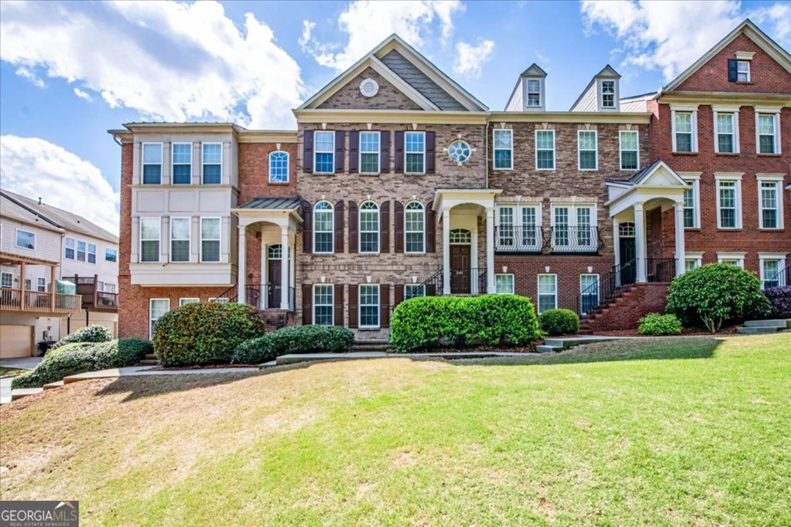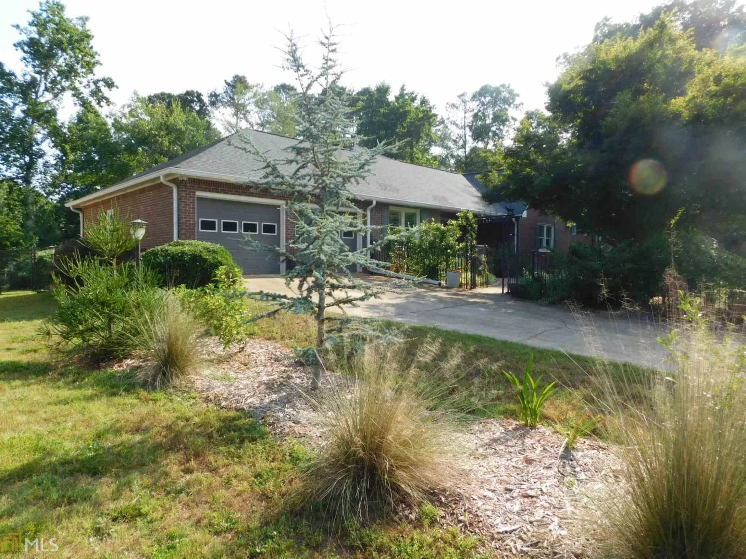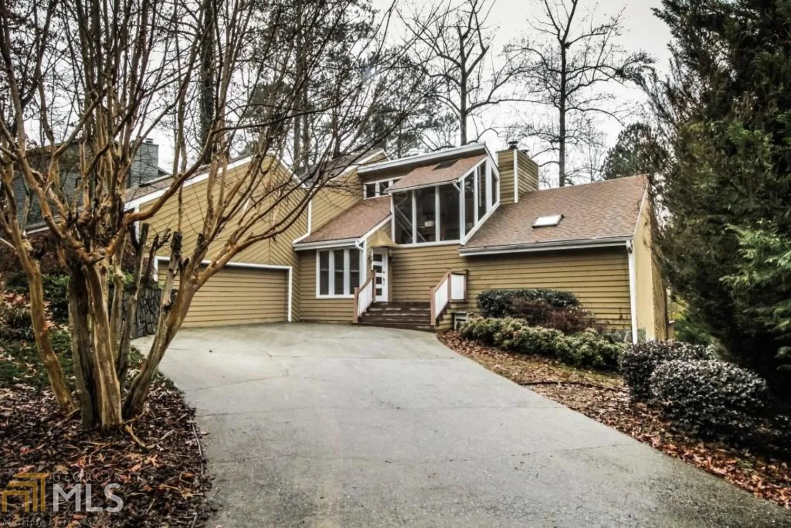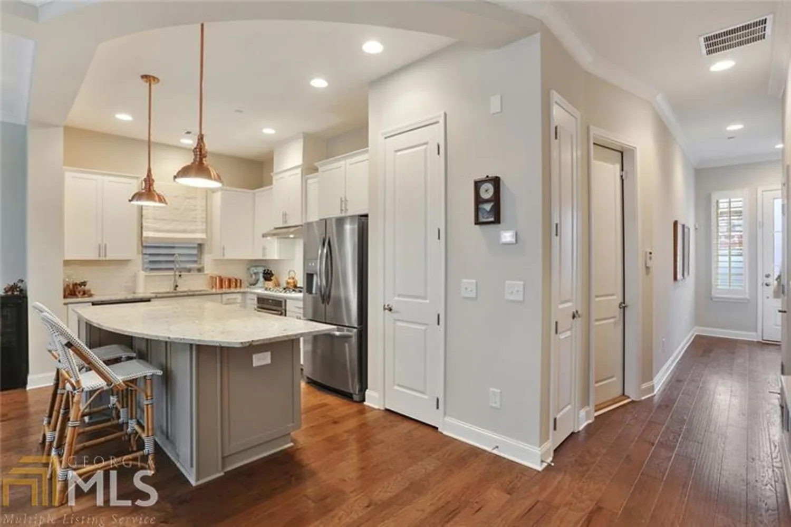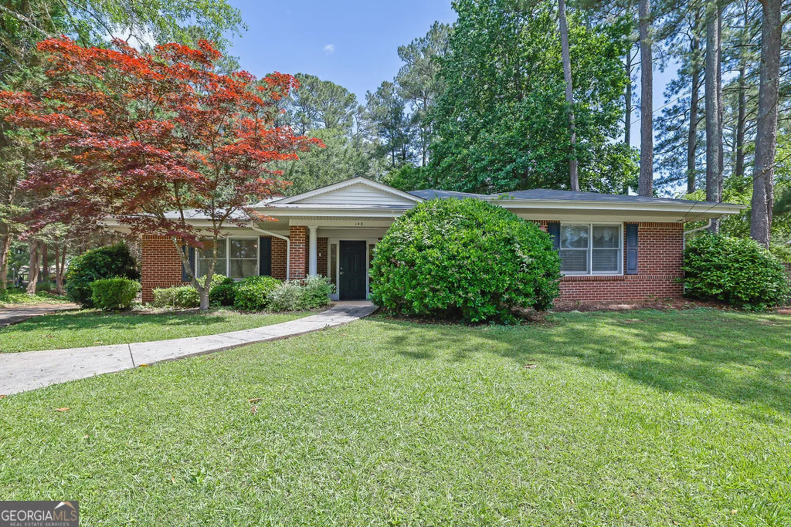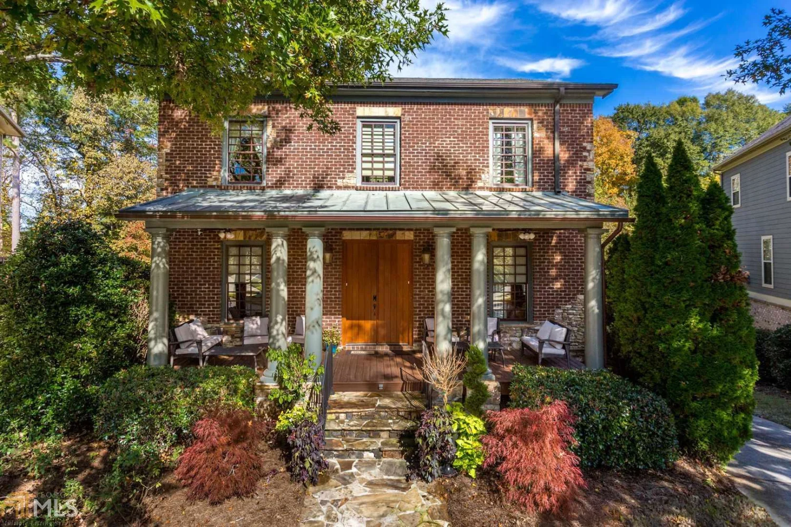2543 oakbourne lane 14Smyrna, GA 30080
2543 oakbourne lane 14Smyrna, GA 30080
Description
Welcome to this stunning 3-bedroom, 3.5-bath townhome located in the heart of Smyrna, just minutes-less than a mile-from The Battery and Truist Park. Spanning three beautifully designed levels, this home offers the perfect blend of comfort, style, and convenience. Step into the bright and airy main living area featuring a gorgeous white kitchen with striking Azul Platino granite countertops, stainless steel appliances, and sleek recessed lighting. The open-concept layout is perfect for everyday living and entertaining alike. Upstairs, the expansive primary suite is a true retreat, featuring three large windows that flood the room with natural light. The custom walk-in closet includes a built-in vanity, adding a touch of luxury and functionality. The spa-like master bath offers a double vanity and an oversized glass walk-in shower with dual showerheads-perfect for two. Two additional spacious bedrooms provide comfort and flexibility, ideal for guests, family, or a home office. On the third level, you'll find a generous bonus space complete with a full bathroom-ideal for entertaining, a media room, or even a private guest suite. With high-end finishes throughout and an unbeatable location close to shopping, dining, and entertainment, this townhome truly has it all. Don't miss your chance to call this exceptional property home!
Property Details for 2543 Oakbourne Lane 14
- Subdivision ComplexWoodbury
- Architectural StyleCraftsman
- ExteriorOther
- Num Of Parking Spaces2
- Parking FeaturesAttached, Garage, Garage Door Opener, Kitchen Level
- Property AttachedYes
LISTING UPDATED:
- StatusActive
- MLS #10528523
- Days on Site0
- Taxes$1,714 / year
- HOA Fees$240 / month
- MLS TypeResidential
- Year Built2020
- Lot Size0.02 Acres
- CountryCobb
LISTING UPDATED:
- StatusActive
- MLS #10528523
- Days on Site0
- Taxes$1,714 / year
- HOA Fees$240 / month
- MLS TypeResidential
- Year Built2020
- Lot Size0.02 Acres
- CountryCobb
Building Information for 2543 Oakbourne Lane 14
- StoriesThree Or More
- Year Built2020
- Lot Size0.0200 Acres
Payment Calculator
Term
Interest
Home Price
Down Payment
The Payment Calculator is for illustrative purposes only. Read More
Property Information for 2543 Oakbourne Lane 14
Summary
Location and General Information
- Community Features: Park, Sidewalks, Street Lights, Walk To Schools, Near Shopping
- Directions: Taking 285 West, take the exit for US-41 N/Cobb Parkway. Keep right at the fork and follow signs for US41/Cobb Pkwy / Dobbins AFB. Turn Left on Spring Road and drive half a mile. Turn Right onto Bell Drive SE. Woodbury will be on your Left.
- Coordinates: 33.884595,-84.480778
School Information
- Elementary School: Argyle
- Middle School: Campbell
- High School: Campbell
Taxes and HOA Information
- Parcel Number: 17080901050
- Tax Year: 2024
- Association Fee Includes: Maintenance Structure, Maintenance Grounds
- Tax Lot: 41
Virtual Tour
Parking
- Open Parking: No
Interior and Exterior Features
Interior Features
- Cooling: Ceiling Fan(s), Central Air, Zoned
- Heating: Central, Forced Air, Natural Gas, Zoned
- Appliances: Dishwasher, Disposal, Microwave, Other, Oven/Range (Combo), Tankless Water Heater
- Basement: None
- Flooring: Carpet, Hardwood, Tile
- Interior Features: High Ceilings, Walk-In Closet(s)
- Levels/Stories: Three Or More
- Kitchen Features: Kitchen Island, Pantry, Solid Surface Counters
- Total Half Baths: 1
- Bathrooms Total Integer: 4
- Bathrooms Total Decimal: 3
Exterior Features
- Construction Materials: Brick, Concrete
- Roof Type: Composition, Other
- Security Features: Carbon Monoxide Detector(s), Smoke Detector(s)
- Laundry Features: Upper Level
- Pool Private: No
Property
Utilities
- Sewer: Public Sewer
- Utilities: Cable Available, Electricity Available, Phone Available, Underground Utilities
- Water Source: Public
Property and Assessments
- Home Warranty: Yes
- Property Condition: Resale
Green Features
- Green Energy Efficient: Appliances, Insulation, Thermostat, Water Heater
Lot Information
- Above Grade Finished Area: 2249
- Common Walls: 2+ Common Walls, No One Above, No One Below
- Lot Features: Other, Zero Lot Line
Multi Family
- # Of Units In Community: 14
- Number of Units To Be Built: Square Feet
Rental
Rent Information
- Land Lease: Yes
Public Records for 2543 Oakbourne Lane 14
Tax Record
- 2024$1,714.00 ($142.83 / month)
Home Facts
- Beds3
- Baths3
- Total Finished SqFt2,249 SqFt
- Above Grade Finished2,249 SqFt
- StoriesThree Or More
- Lot Size0.0200 Acres
- StyleTownhouse
- Year Built2020
- APN17080901050
- CountyCobb


