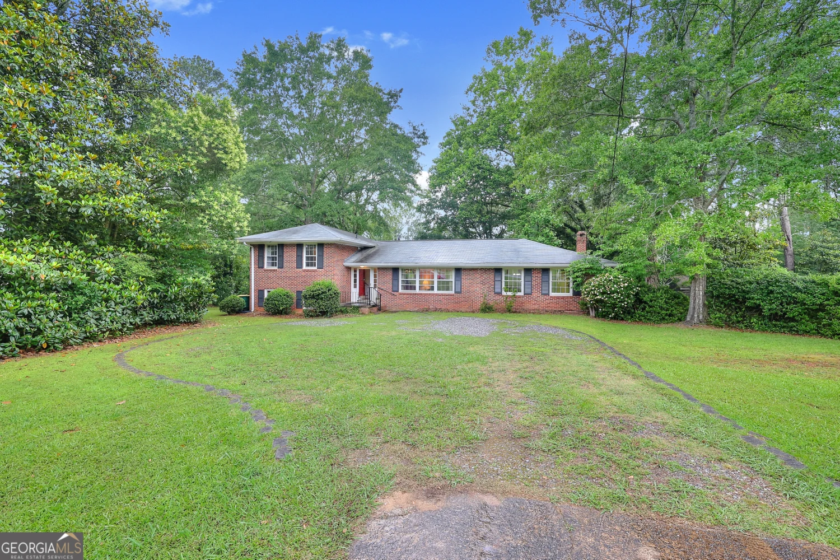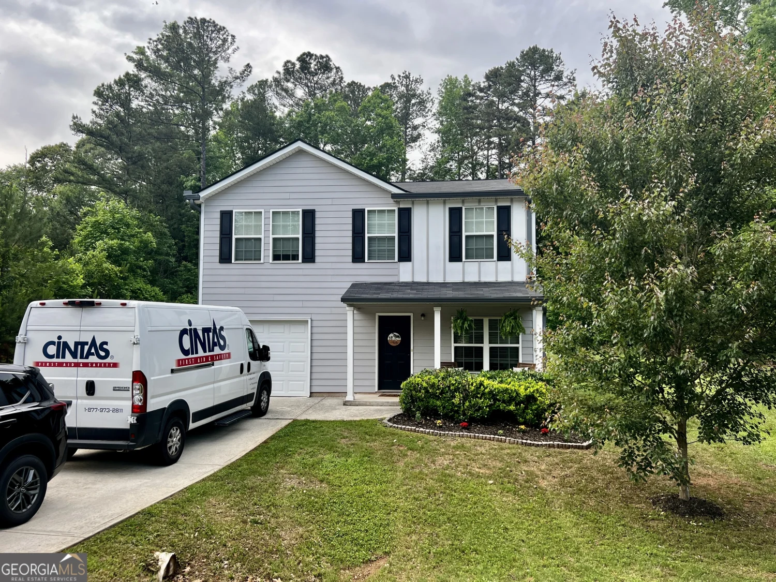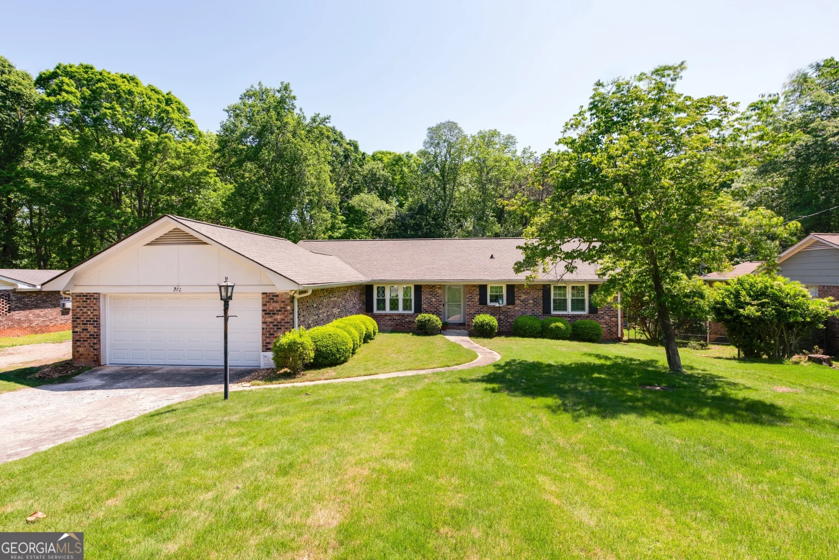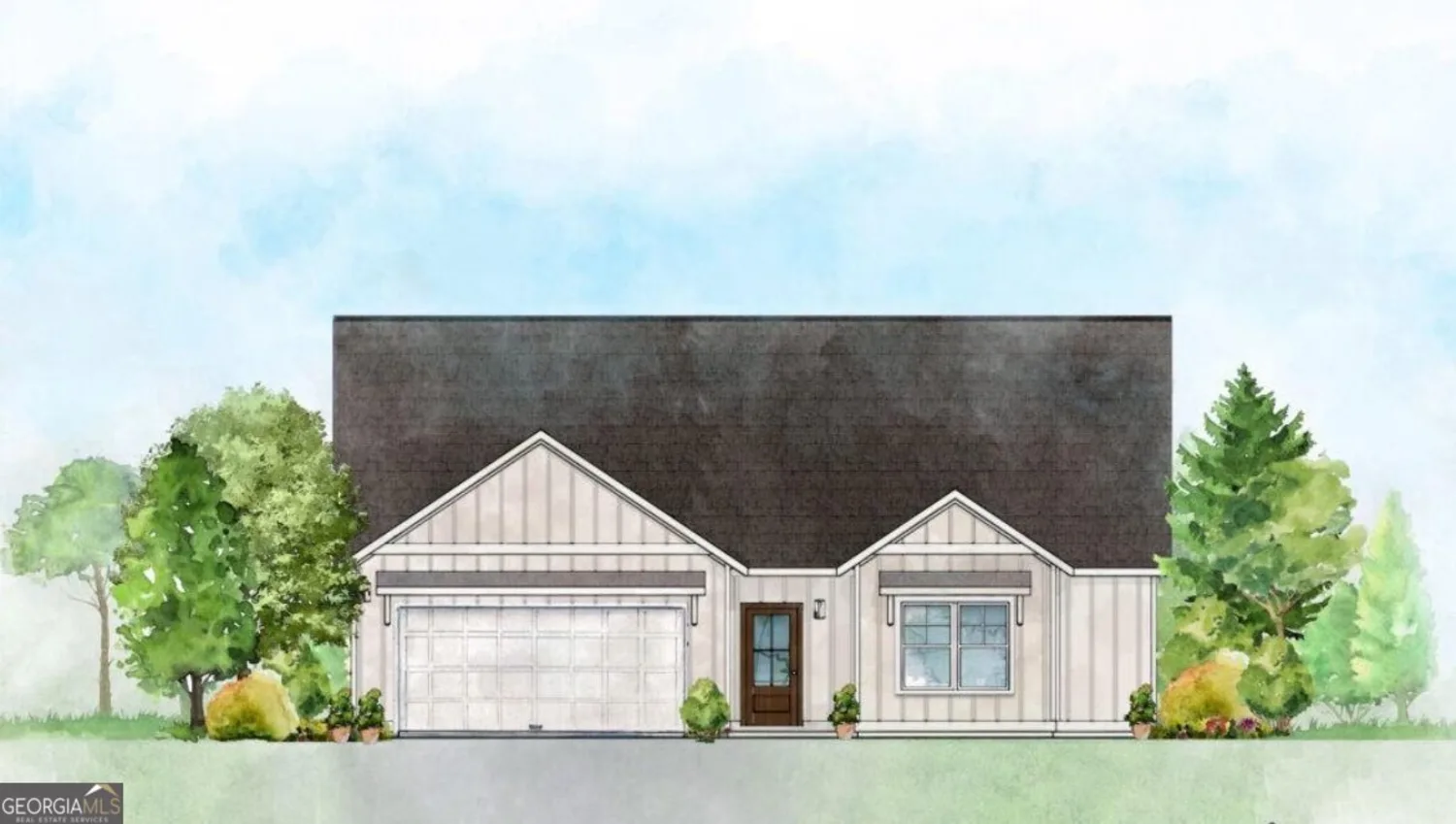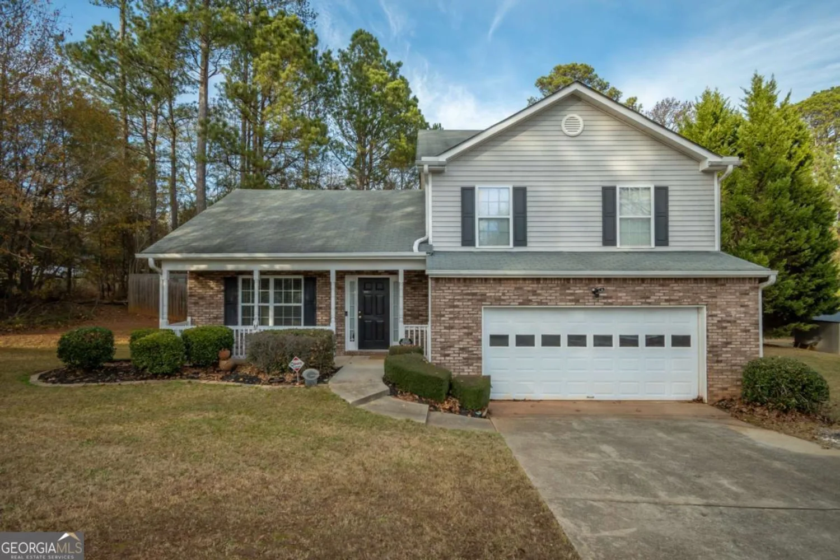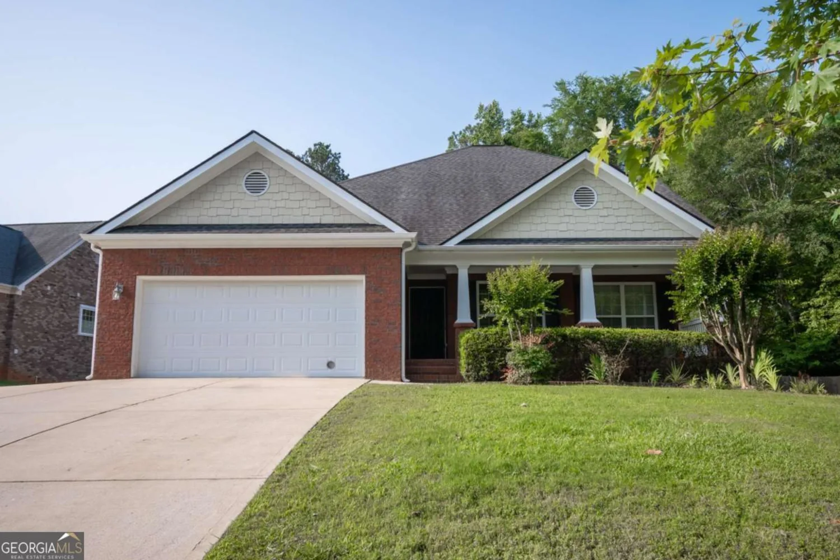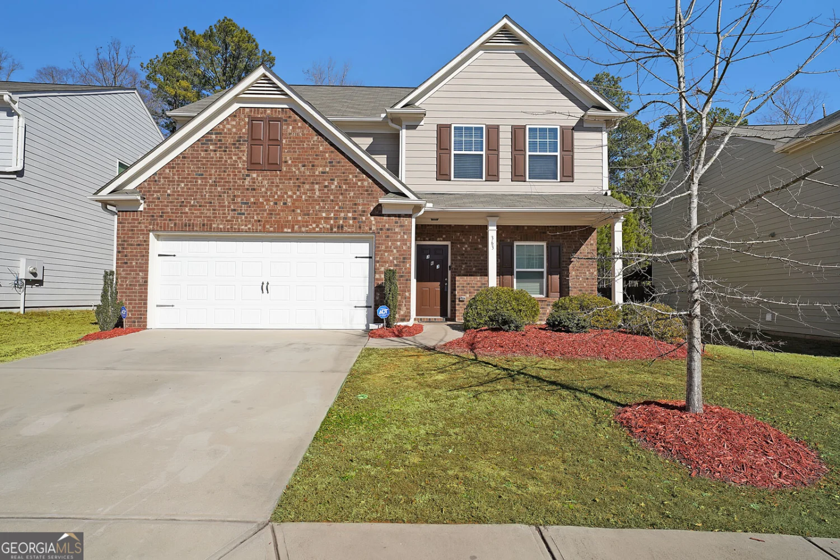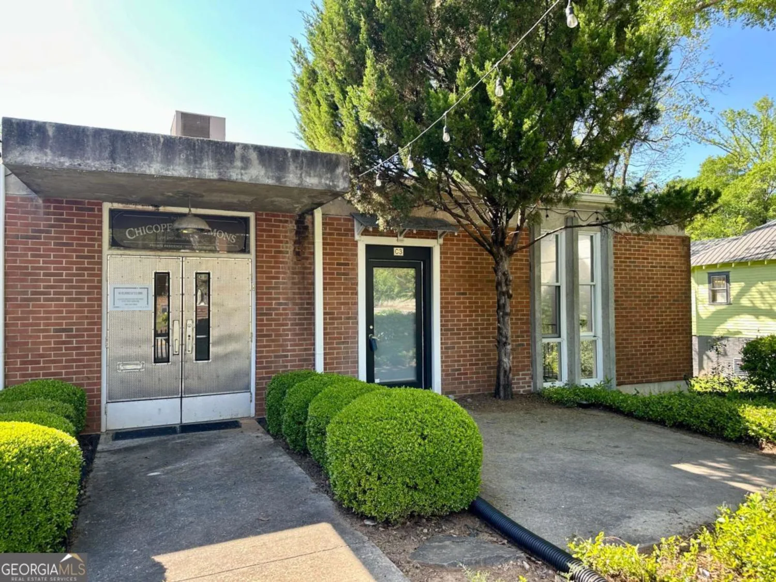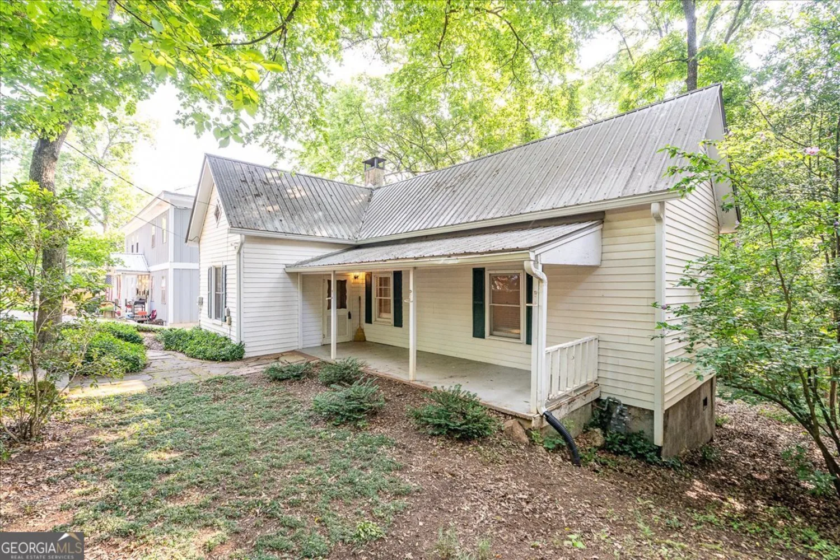515 edgewood driveAthens, GA 30606
515 edgewood driveAthens, GA 30606
Description
Location is always important, and 515 Edgewood Drive is just a few minutes from Normal Town, Prince Avenue The Loop and even the new Publix on Jefferson Highway. Brookfield Village is a single street cottage style neighborhood with engaging front porches and sidewalks combined with private backyard and quiet interiors. The refreshed and newly painted 515 Edgewood Drive backs up to a wooded area and small creek providing an near endless feel of space. The entire yard has been custom designed and planted to enhance a personal feeling and connection to the property and nature, providing relaxation - sight, sound and smell. When you are not enjoying the outdoor options, you will find the indoor space to be a place of enjoyment through cooking, dining of just hanging out in the den watching the fire, carrying on a conversation of watching your favorite media entertainment. If you are not doing the cooking, but want to be near the action and fun, then take advantage of the extra kitchen space that could be use as a sitting area or breakfast space. Maybe just pull up a stool at the kitchen bar for a meal or snack. The primary bedroom & bathroom suite is on the main level, and the second level offers two more bedrooms, a bonus room as well as an additional full bath. Attic storage is available. 515 Edgewood Drive in Brookfield Village is painted, extremely clean and ready for move in. Come see it.
Property Details for 515 Edgewood Drive
- Subdivision ComplexBrookfield Village
- Architectural StyleCraftsman
- Parking FeaturesGarage
- Property AttachedNo
LISTING UPDATED:
- StatusActive
- MLS #10528525
- Days on Site17
- Taxes$4,176.38 / year
- HOA Fees$150 / month
- MLS TypeResidential
- Year Built2005
- Lot Size0.25 Acres
- CountryClarke
LISTING UPDATED:
- StatusActive
- MLS #10528525
- Days on Site17
- Taxes$4,176.38 / year
- HOA Fees$150 / month
- MLS TypeResidential
- Year Built2005
- Lot Size0.25 Acres
- CountryClarke
Building Information for 515 Edgewood Drive
- StoriesTwo
- Year Built2005
- Lot Size0.2500 Acres
Payment Calculator
Term
Interest
Home Price
Down Payment
The Payment Calculator is for illustrative purposes only. Read More
Property Information for 515 Edgewood Drive
Summary
Location and General Information
- Community Features: Sidewalks
- Directions: Take Edgewood off of Whitehead Road and the house will approximately 1/8 mile on the right.
- Coordinates: 33.977535,-83.437501
School Information
- Elementary School: Whitehead Road
- Middle School: Burney Harris Lyons
- High School: Clarke Central
Taxes and HOA Information
- Parcel Number: 064B5 A013
- Tax Year: 23
- Association Fee Includes: Other
Virtual Tour
Parking
- Open Parking: No
Interior and Exterior Features
Interior Features
- Cooling: Central Air
- Heating: Central, Electric
- Appliances: Dishwasher, Disposal, Dryer, Electric Water Heater, Oven/Range (Combo), Stainless Steel Appliance(s), Washer
- Basement: Concrete
- Flooring: Carpet, Hardwood, Tile
- Interior Features: High Ceilings, Master On Main Level, Tile Bath
- Levels/Stories: Two
- Kitchen Features: Breakfast Area, Breakfast Bar
- Main Bedrooms: 1
- Total Half Baths: 1
- Bathrooms Total Integer: 3
- Main Full Baths: 1
- Bathrooms Total Decimal: 2
Exterior Features
- Construction Materials: Concrete
- Roof Type: Composition
- Laundry Features: Mud Room, Laundry Closet
- Pool Private: No
Property
Utilities
- Sewer: Public Sewer
- Utilities: Cable Available, Electricity Available, High Speed Internet, Phone Available, Sewer Available, Sewer Connected, Water Available
- Water Source: Public
Property and Assessments
- Home Warranty: Yes
- Property Condition: Resale
Green Features
Lot Information
- Above Grade Finished Area: 2051
- Lot Features: Level
Multi Family
- Number of Units To Be Built: Square Feet
Rental
Rent Information
- Land Lease: Yes
- Occupant Types: Vacant
Public Records for 515 Edgewood Drive
Tax Record
- 23$4,176.38 ($348.03 / month)
Home Facts
- Beds3
- Baths2
- Total Finished SqFt2,051 SqFt
- Above Grade Finished2,051 SqFt
- StoriesTwo
- Lot Size0.2500 Acres
- StyleSingle Family Residence
- Year Built2005
- APN064B5 A013
- CountyClarke
- Fireplaces1


