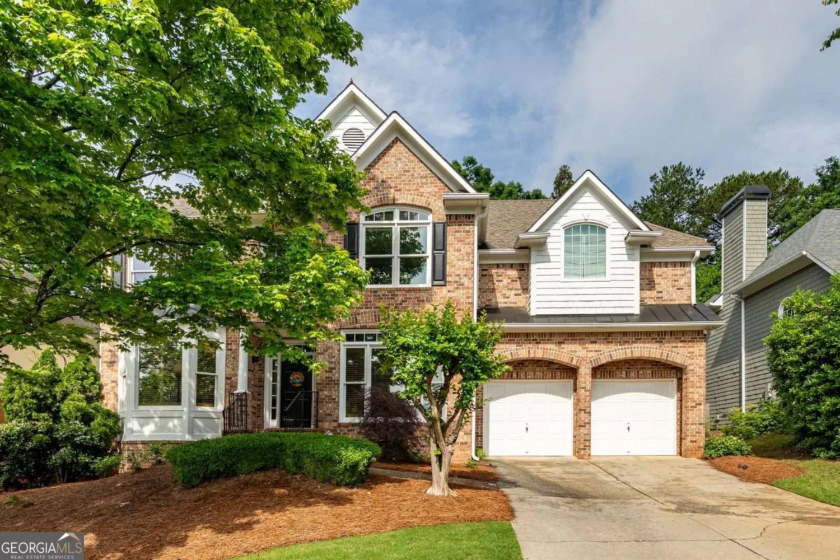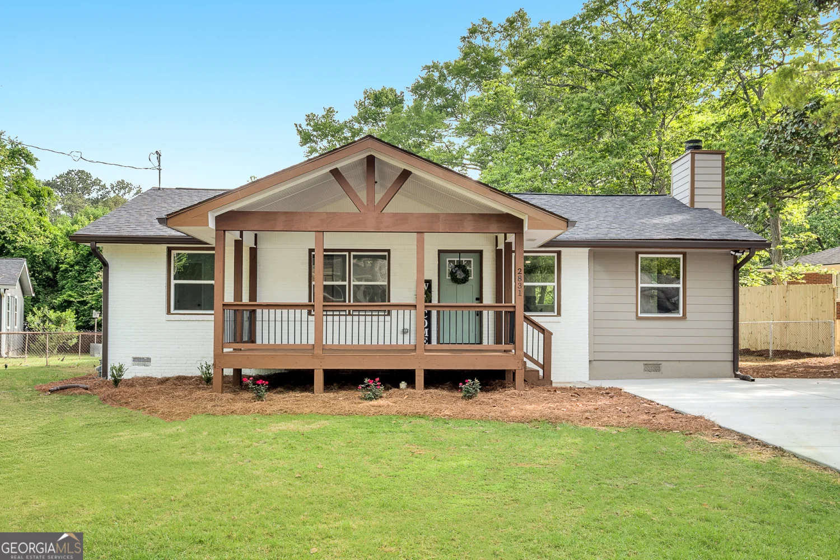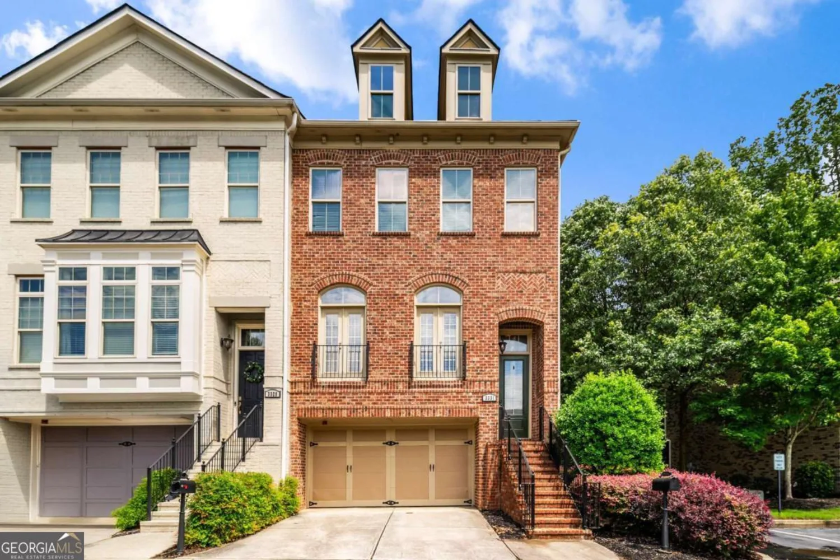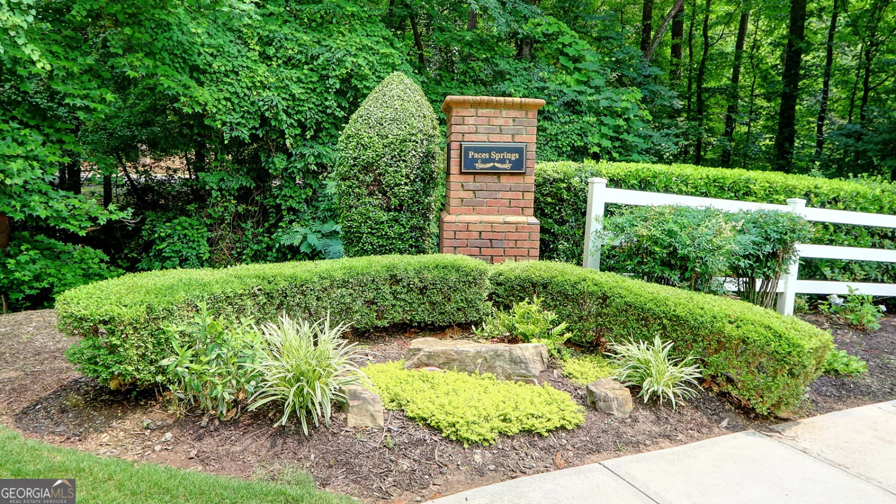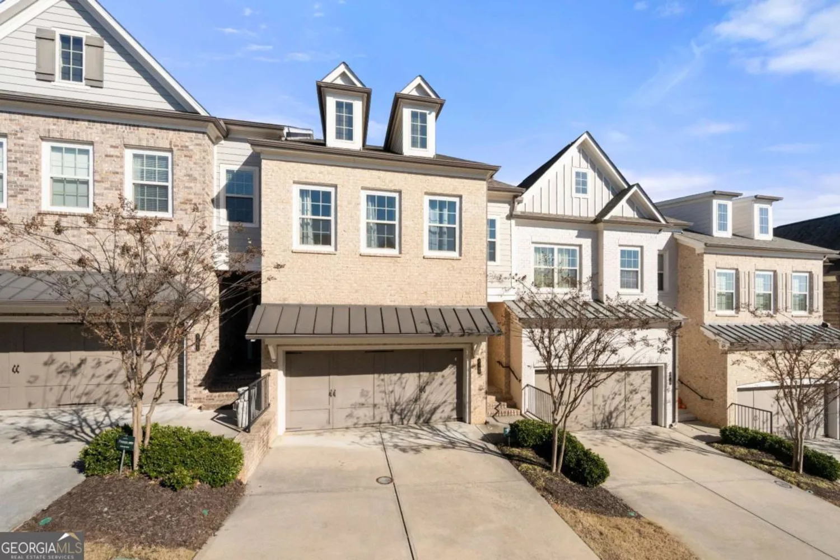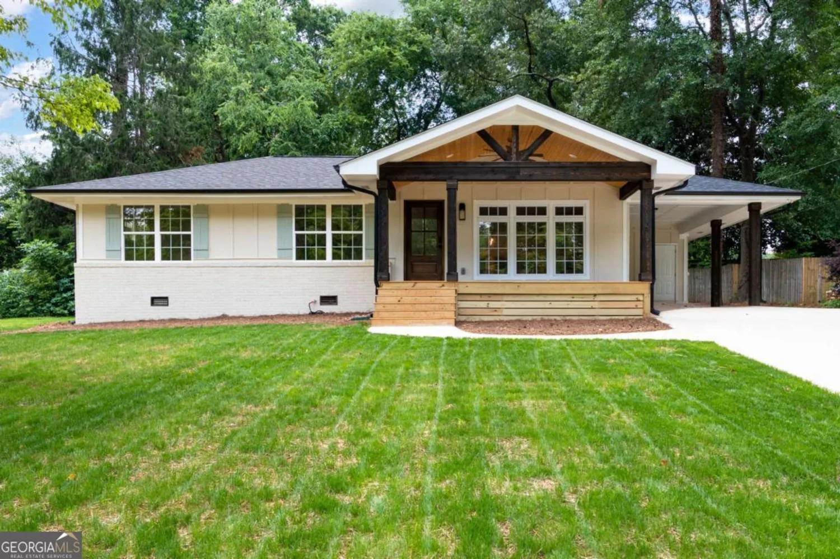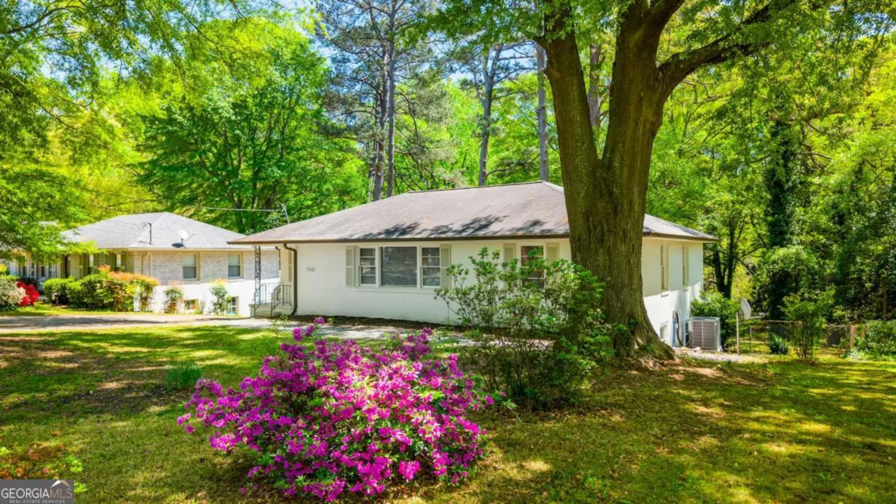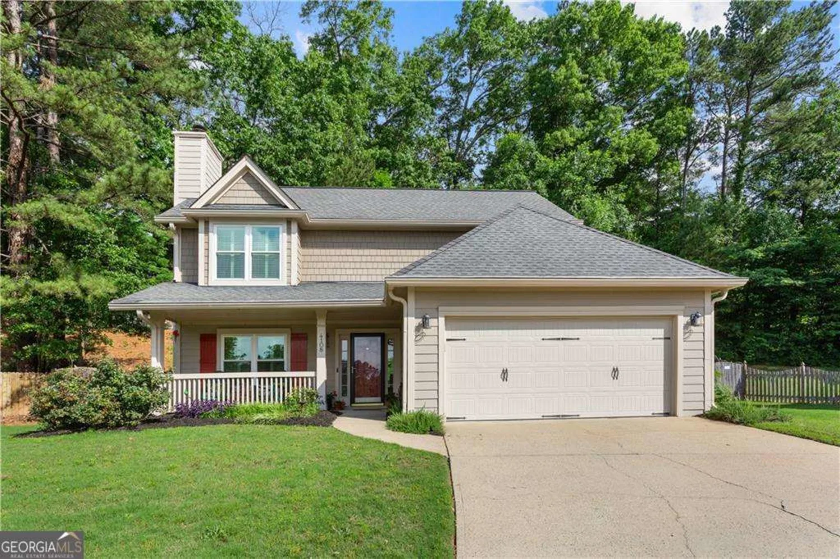830 nottingham drive seSmyrna, GA 30082
830 nottingham drive seSmyrna, GA 30082
Description
Perfectly nestled at the end of a quiet cul-de-sac in Smyrna's sought-after Sherwood Park neighborhood, this beautifully maintained 4-bedroom, 3.5-bathroom home offers the ideal combination of space, privacy, and modern design. Located in the highly acclaimed King Springs Elementary school district, this residence is a true standout in both location and lifestyle. Built in 2014, this traditional-style home features over 2,400 square feet of well-appointed living space and sits on a 0.16-acre lot. From the moment you arrive, you'll appreciate the home's curb appeal, charming brick and HardiPlank exterior, and peaceful setting at the end of the street. Step inside to an open and inviting floor plan designed for both everyday living and effortless entertaining. The main level boasts a spacious dining room, a generous family room, and a chef's kitchen complete with stainless steel appliances, a large center island, granite countertops, and an adjacent breakfast nook overlooking the private backyard. Upstairs, you'll find four generously sized bedrooms, including an oversized primary suite featuring a spa-inspired en-suite bathroom and walk-in closet. Two additional bedrooms share a convenient Jack-and-Jill bathroom, while the fourth bedroom includes its own private en suite-perfect for guests, in-laws, or a home office. Additional highlights include beautiful hardwood flooring on the main level, modern finishes throughout, ample storage, and a welcoming backyard retreat ready for outdoor enjoyment. This home is move-in ready and offers easy access to Smyrna Market Village, the Silver Comet Trail, I-285, and Truist Park-making it a perfect blend of comfort, convenience, and community. Don't miss your opportunity to own this turnkey gem in one of Smyrna's most desirable neighborhoods. Schedule your private tour today!
Property Details for 830 Nottingham Drive SE
- Subdivision ComplexSherwood Park
- Architectural StyleTraditional
- Num Of Parking Spaces2
- Parking FeaturesAttached, Garage, Garage Door Opener
- Property AttachedYes
LISTING UPDATED:
- StatusActive Under Contract
- MLS #10528582
- Days on Site7
- Taxes$5,009 / year
- HOA Fees$2,280 / month
- MLS TypeResidential
- Year Built2014
- Lot Size0.16 Acres
- CountryCobb
LISTING UPDATED:
- StatusActive Under Contract
- MLS #10528582
- Days on Site7
- Taxes$5,009 / year
- HOA Fees$2,280 / month
- MLS TypeResidential
- Year Built2014
- Lot Size0.16 Acres
- CountryCobb
Building Information for 830 Nottingham Drive SE
- StoriesTwo
- Year Built2014
- Lot Size0.1600 Acres
Payment Calculator
Term
Interest
Home Price
Down Payment
The Payment Calculator is for illustrative purposes only. Read More
Property Information for 830 Nottingham Drive SE
Summary
Location and General Information
- Community Features: Park, Playground, Sidewalks, Street Lights, Walk To Schools, Near Shopping
- Directions: To reach 830 Nottingham Drive SE in Smyrna, GA 30082 from I-285, take Exit 18 for Paces Ferry Road toward Vinings and turn left onto Paces Ferry Road SE. Continue straight onto Spring Road SE, crossing over Cobb Parkway (US-41). Stay on Spring Road SE, then turn left onto South Sherwood Road SE. From there, take a right onto Nottingham Drive SE. Follow the road to the end of the cul-de-sac-830 Nottingham Drive SE will be on your left.
- Coordinates: 33.868826,-84.53531
School Information
- Elementary School: King Springs
- Middle School: Griffin
- High School: Campbell
Taxes and HOA Information
- Parcel Number: 17038201560
- Tax Year: 2024
- Association Fee Includes: Maintenance Grounds
- Tax Lot: 23
Virtual Tour
Parking
- Open Parking: No
Interior and Exterior Features
Interior Features
- Cooling: Ceiling Fan(s), Central Air
- Heating: Central, Forced Air
- Appliances: Dishwasher, Disposal, Dryer, Microwave, Refrigerator, Washer
- Basement: None
- Fireplace Features: Factory Built, Family Room
- Flooring: Carpet, Hardwood, Tile
- Interior Features: Double Vanity, High Ceilings, Tray Ceiling(s), Walk-In Closet(s)
- Levels/Stories: Two
- Window Features: Double Pane Windows
- Kitchen Features: Breakfast Area, Kitchen Island, Pantry
- Foundation: Slab
- Total Half Baths: 1
- Bathrooms Total Integer: 4
- Bathrooms Total Decimal: 3
Exterior Features
- Construction Materials: Brick, Concrete
- Patio And Porch Features: Patio
- Roof Type: Composition
- Security Features: Smoke Detector(s)
- Laundry Features: Upper Level
- Pool Private: No
Property
Utilities
- Sewer: Public Sewer
- Utilities: Cable Available, Electricity Available, Natural Gas Available, Phone Available, Sewer Available, Underground Utilities, Water Available
- Water Source: Public
Property and Assessments
- Home Warranty: Yes
- Property Condition: Resale
Green Features
Lot Information
- Common Walls: No Common Walls
- Lot Features: Cul-De-Sac, Level, Private
Multi Family
- Number of Units To Be Built: Square Feet
Rental
Rent Information
- Land Lease: Yes
- Occupant Types: Vacant
Public Records for 830 Nottingham Drive SE
Tax Record
- 2024$5,009.00 ($417.42 / month)
Home Facts
- Beds4
- Baths3
- StoriesTwo
- Lot Size0.1600 Acres
- StyleSingle Family Residence
- Year Built2014
- APN17038201560
- CountyCobb
- Fireplaces1


