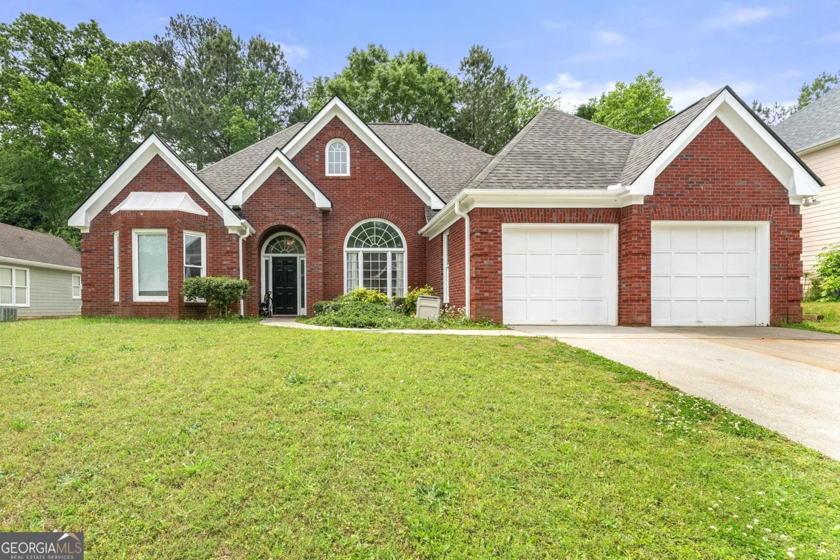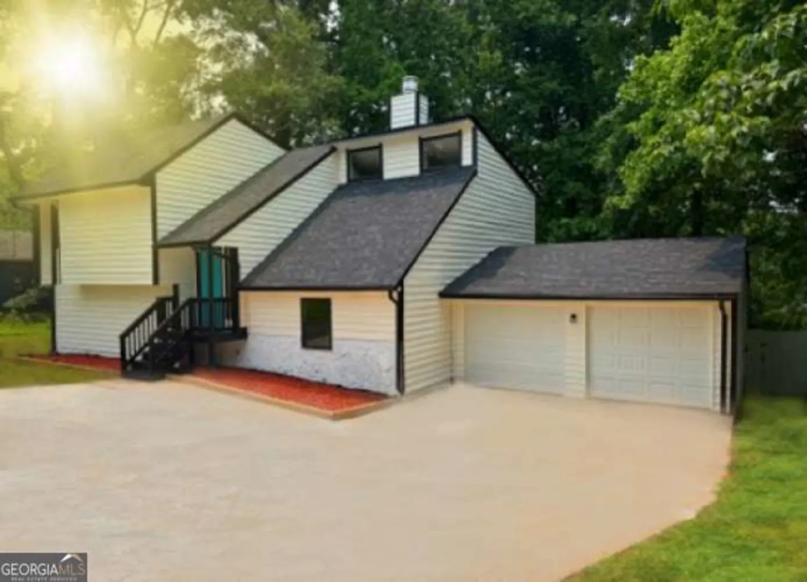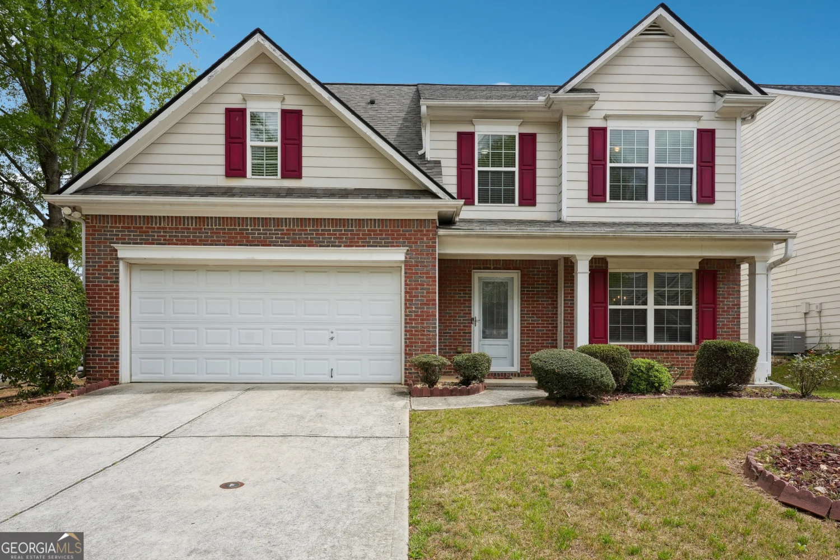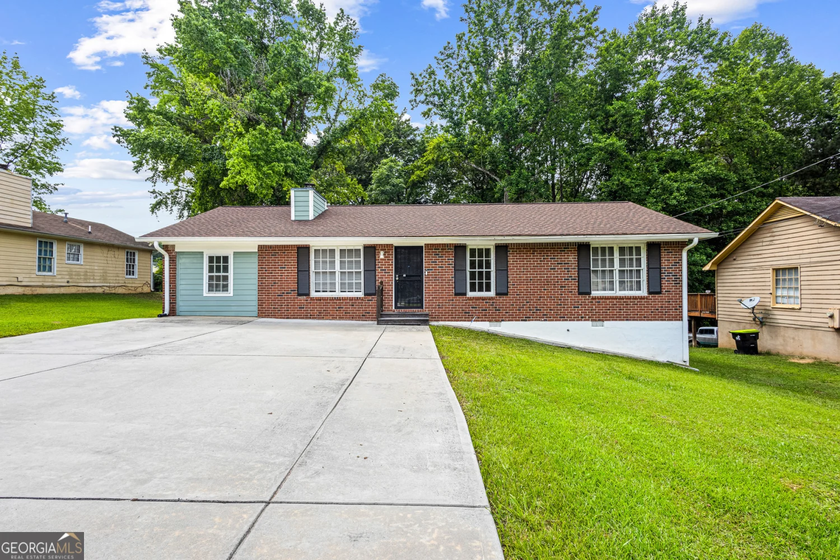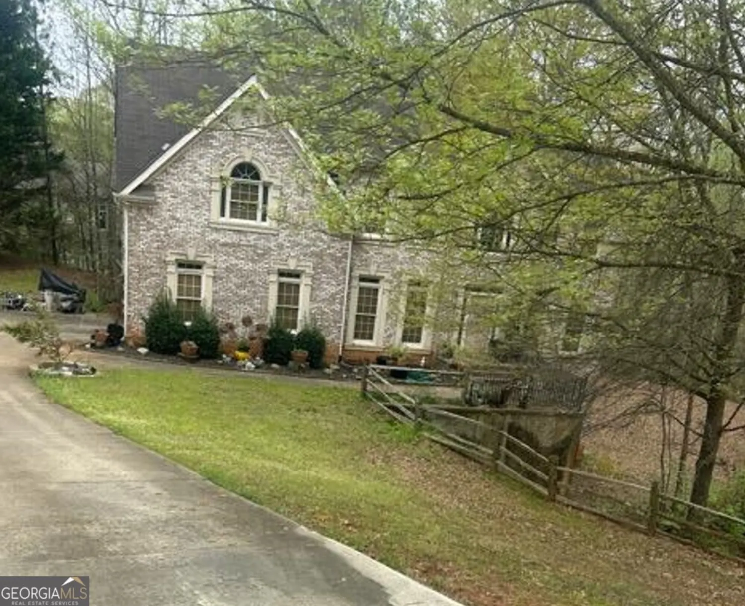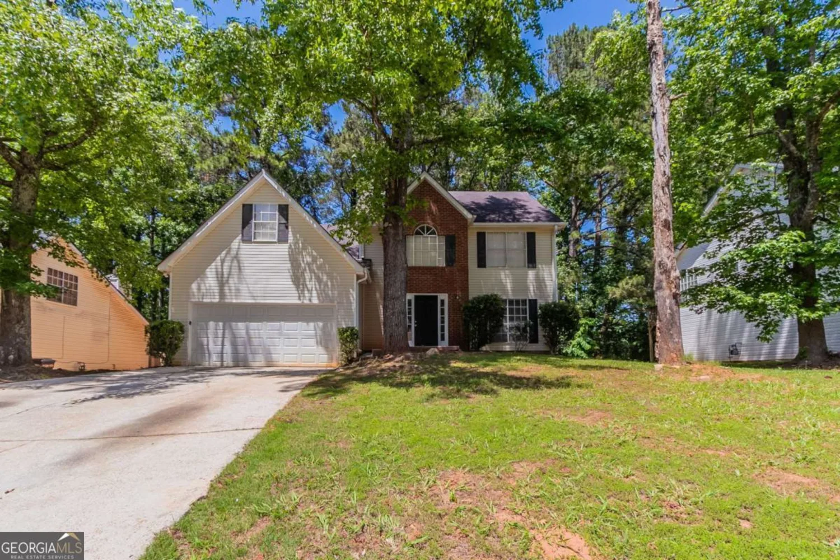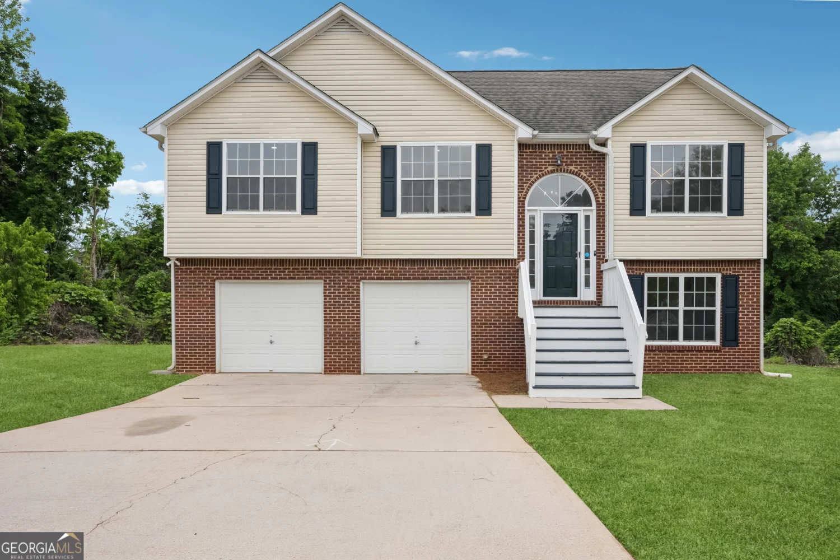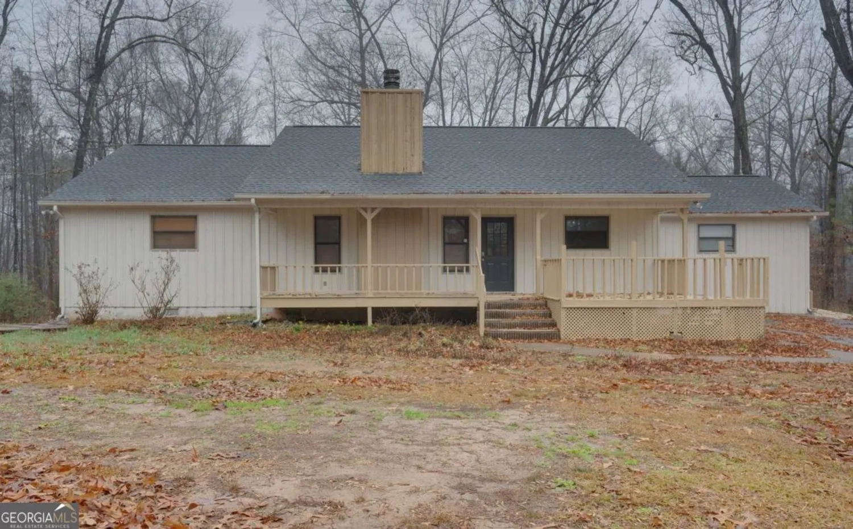5578 swanson roadEllenwood, GA 30294
5578 swanson roadEllenwood, GA 30294
Description
Discover this stunning 4-bedroom, 2.1-bathroom home in Ellenwood, GA. The main floor features the kitchen, dining area, family room, along with a formal dining room. Upstairs, the master retreat boasts a sitting area, and a luxurious bathroom with double sinks, soaking tub, and shower. Three additional bedrooms and a shared bathroom complete the upper level. Located conveniently with easy access to schools, recreational areas, local amenities, and transport routes to Atlanta. Provides plenty of space for a growing family or accommodating guests. Outdoor amenities: Enjoy the outdoors with a private patio, perfect for relaxing or hosting barbecues.
Property Details for 5578 Swanson Road
- Subdivision ComplexNeale Pointe
- Architectural StyleTraditional
- ExteriorOther
- Num Of Parking Spaces2
- Parking FeaturesAttached, Garage
- Property AttachedYes
LISTING UPDATED:
- StatusActive
- MLS #10528597
- Days on Site14
- Taxes$3,952 / year
- MLS TypeResidential
- Year Built2006
- Lot Size0.26 Acres
- CountryClayton
LISTING UPDATED:
- StatusActive
- MLS #10528597
- Days on Site14
- Taxes$3,952 / year
- MLS TypeResidential
- Year Built2006
- Lot Size0.26 Acres
- CountryClayton
Building Information for 5578 Swanson Road
- StoriesTwo
- Year Built2006
- Lot Size0.2580 Acres
Payment Calculator
Term
Interest
Home Price
Down Payment
The Payment Calculator is for illustrative purposes only. Read More
Property Information for 5578 Swanson Road
Summary
Location and General Information
- Community Features: None
- Directions: GPS
- Coordinates: 33.602672,-84.282391
School Information
- Elementary School: East Clayton
- Middle School: Adamson
- High School: Morrow
Taxes and HOA Information
- Parcel Number: 12170D D005
- Tax Year: 2024
- Association Fee Includes: None
- Tax Lot: 82
Virtual Tour
Parking
- Open Parking: No
Interior and Exterior Features
Interior Features
- Cooling: Ceiling Fan(s), Central Air
- Heating: Central, Forced Air
- Appliances: Dishwasher, Disposal, Dryer, Microwave, Refrigerator
- Basement: None
- Fireplace Features: Family Room
- Flooring: Hardwood, Vinyl
- Interior Features: Double Vanity, Separate Shower, Soaking Tub
- Levels/Stories: Two
- Kitchen Features: Breakfast Bar, Kitchen Island, Pantry
- Foundation: Slab
- Total Half Baths: 1
- Bathrooms Total Integer: 3
- Bathrooms Total Decimal: 2
Exterior Features
- Construction Materials: Other
- Fencing: Fenced, Wood
- Patio And Porch Features: Patio, Porch
- Roof Type: Other
- Laundry Features: Other
- Pool Private: No
Property
Utilities
- Sewer: Public Sewer
- Utilities: Other
- Water Source: Private
Property and Assessments
- Home Warranty: Yes
- Property Condition: Resale
Green Features
Lot Information
- Above Grade Finished Area: 2466
- Common Walls: No Common Walls
- Lot Features: Level
Multi Family
- Number of Units To Be Built: Square Feet
Rental
Rent Information
- Land Lease: Yes
Public Records for 5578 Swanson Road
Tax Record
- 2024$3,952.00 ($329.33 / month)
Home Facts
- Beds4
- Baths2
- Total Finished SqFt2,466 SqFt
- Above Grade Finished2,466 SqFt
- StoriesTwo
- Lot Size0.2580 Acres
- StyleSingle Family Residence
- Year Built2006
- APN12170D D005
- CountyClayton
- Fireplaces1


