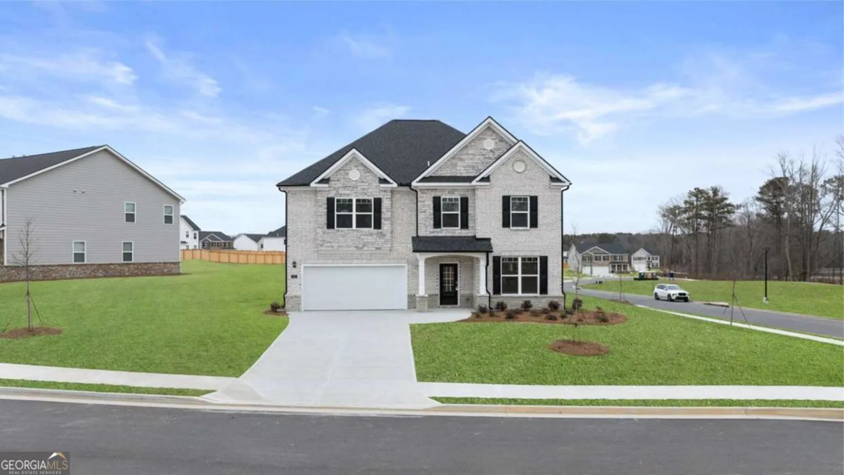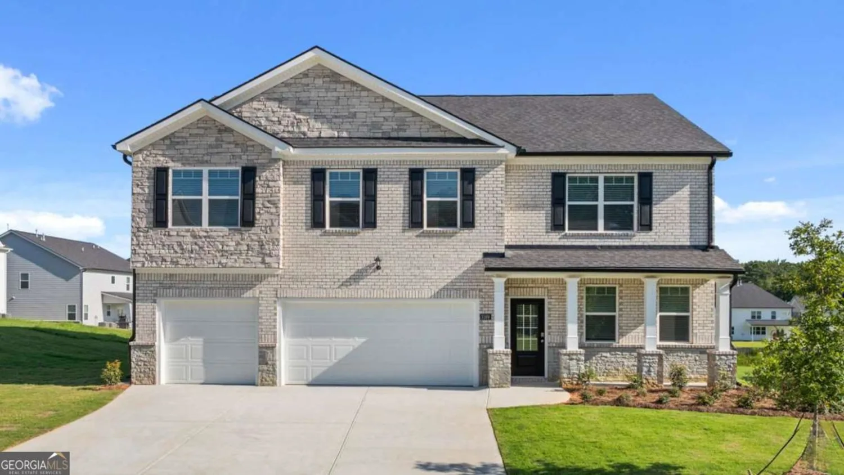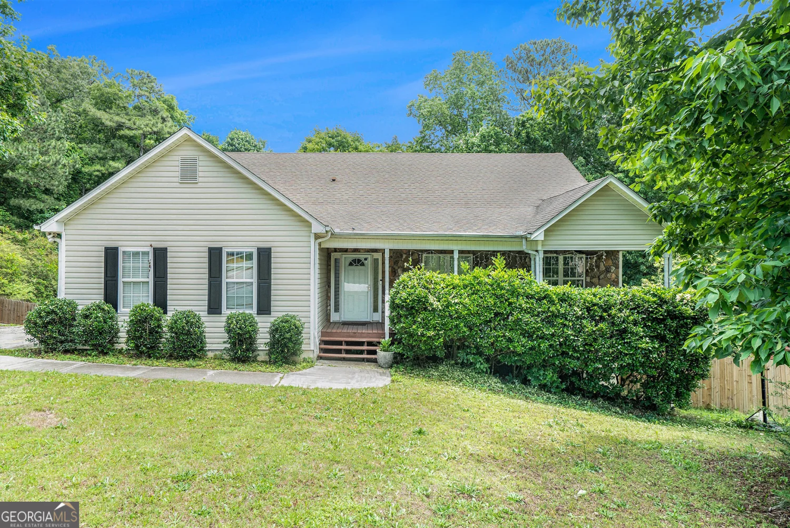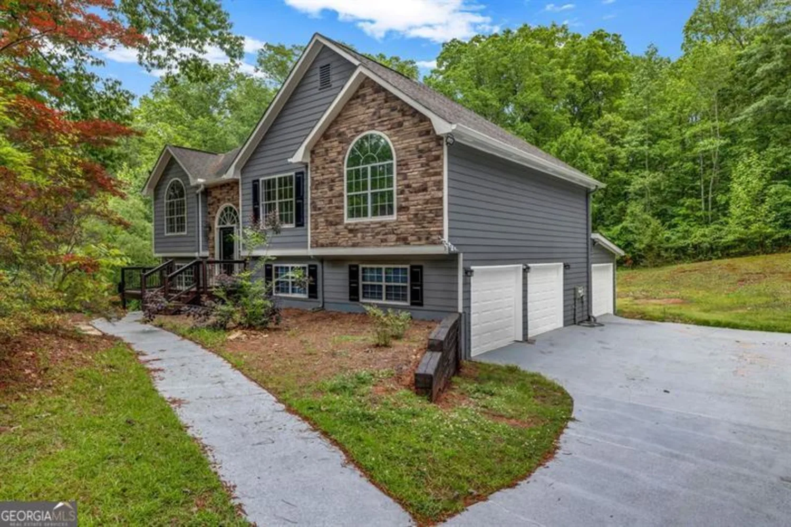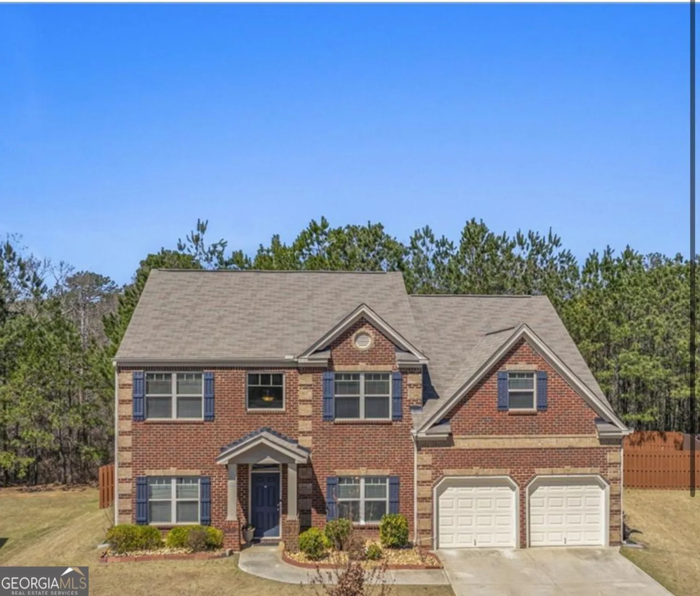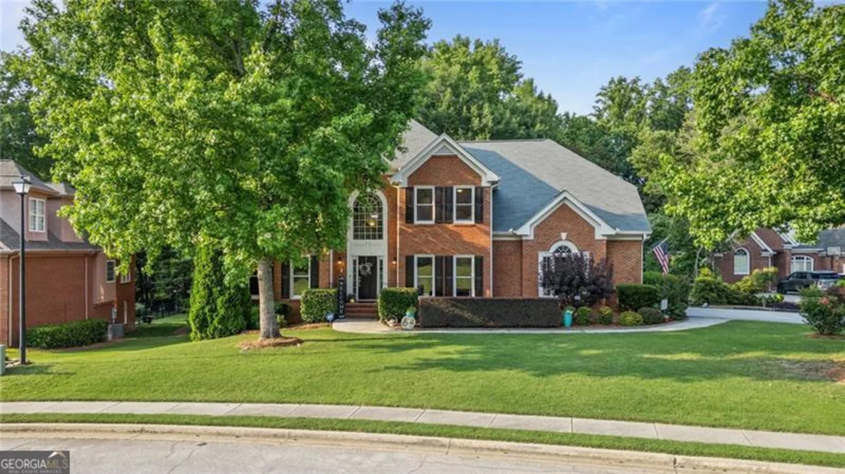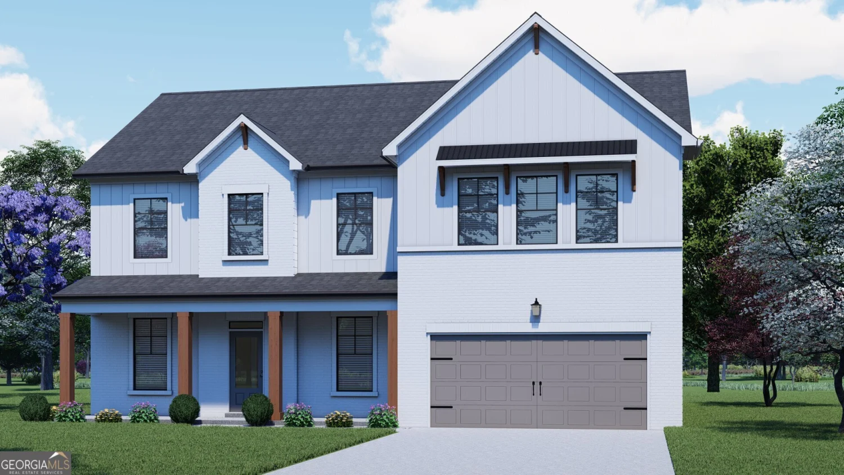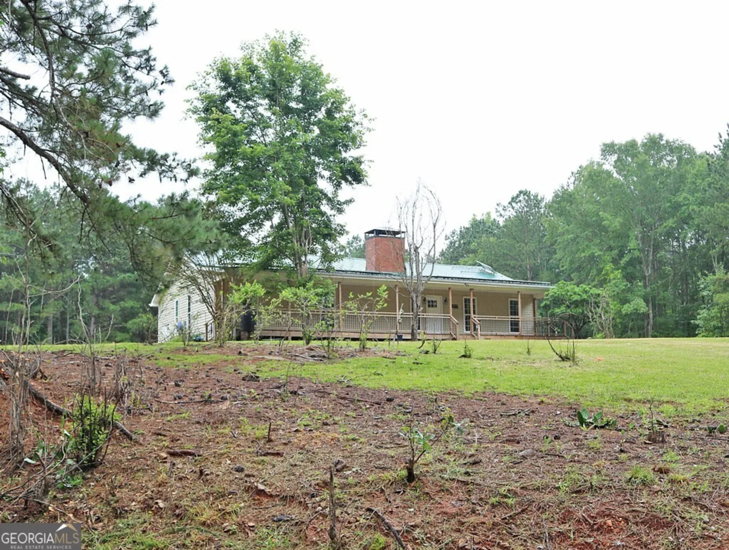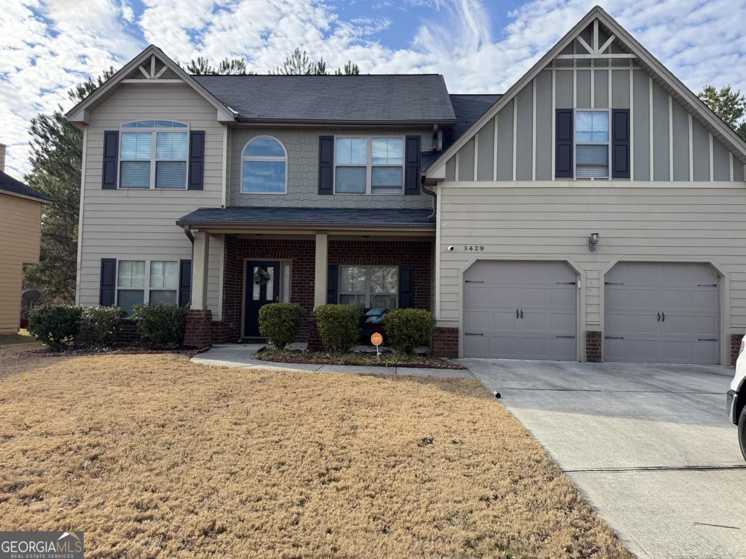651 deer springs wayLoganville, GA 30052
651 deer springs wayLoganville, GA 30052
Description
THIS HOME IS PERFECT FOR THOSE SEEKING BOTH MODERN COMFORT AND AN ACTIVE COMMUNITY ORIENTED IN SOUGHT OUT GRAYSON SCHOOL DISTRICT. FEATURES TWO ADDITIONAL BEDROOMS AND FOUR WELL APPOINTED BATHROOMS! THIS HOME OFFERS PLENTY OF SPACE AND VERSATILITY FOR YOUR FAMILY'S NEEDS. CONVENIENTLY LOCATED NEAR DOWTOWN GRAYSON AND SHOPPING. SCHEDULE A TOUR TODAY TO SEE ALL THIS HOME HAS TO OFFER!
Property Details for 651 Deer Springs Way
- Subdivision ComplexStillwaters
- Architectural StyleOther
- ExteriorSprinkler System
- Parking FeaturesGarage
- Property AttachedYes
- Waterfront FeaturesNo Dock Or Boathouse
LISTING UPDATED:
- StatusActive
- MLS #10528757
- Days on Site14
- Taxes$9,035 / year
- HOA Fees$2,500 / month
- MLS TypeResidential
- Year Built2017
- Lot Size0.17 Acres
- CountryGwinnett
LISTING UPDATED:
- StatusActive
- MLS #10528757
- Days on Site14
- Taxes$9,035 / year
- HOA Fees$2,500 / month
- MLS TypeResidential
- Year Built2017
- Lot Size0.17 Acres
- CountryGwinnett
Building Information for 651 Deer Springs Way
- StoriesTwo
- Year Built2017
- Lot Size0.1700 Acres
Payment Calculator
Term
Interest
Home Price
Down Payment
The Payment Calculator is for illustrative purposes only. Read More
Property Information for 651 Deer Springs Way
Summary
Location and General Information
- Community Features: Pool, Tennis Court(s)
- Directions: GPS
- Coordinates: 33.876273,-83.95301
School Information
- Elementary School: Trip
- Middle School: Bay Creek
- High School: Grayson
Taxes and HOA Information
- Parcel Number: R5123 193
- Tax Year: 2024
- Association Fee Includes: Maintenance Grounds, Swimming, Tennis
- Tax Lot: 93
Virtual Tour
Parking
- Open Parking: No
Interior and Exterior Features
Interior Features
- Cooling: Central Air
- Heating: Central, Forced Air, Hot Water
- Appliances: Dishwasher, Double Oven, Oven/Range (Combo), Refrigerator, Washer
- Basement: None
- Fireplace Features: Family Room, Gas Starter
- Flooring: Carpet, Hardwood, Laminate
- Interior Features: Double Vanity, Tray Ceiling(s), Walk-In Closet(s)
- Levels/Stories: Two
- Window Features: Double Pane Windows
- Kitchen Features: Breakfast Area, Kitchen Island, Pantry
- Foundation: Slab
- Main Bedrooms: 2
- Total Half Baths: 1
- Bathrooms Total Integer: 7
- Main Full Baths: 2
- Bathrooms Total Decimal: 6
Exterior Features
- Construction Materials: Brick, Other
- Fencing: Fenced
- Patio And Porch Features: Patio, Porch
- Roof Type: Other
- Security Features: Carbon Monoxide Detector(s), Smoke Detector(s)
- Laundry Features: Other
- Pool Private: No
Property
Utilities
- Sewer: Public Sewer
- Utilities: Cable Available, Electricity Available, Natural Gas Available, Phone Available, Sewer Available, Sewer Connected, Underground Utilities, Water Available
- Water Source: Public
Property and Assessments
- Home Warranty: Yes
- Property Condition: Resale
Green Features
Lot Information
- Above Grade Finished Area: 4373
- Common Walls: No Common Walls
- Lot Features: Other
- Waterfront Footage: No Dock Or Boathouse
Multi Family
- Number of Units To Be Built: Square Feet
Rental
Rent Information
- Land Lease: Yes
Public Records for 651 Deer Springs Way
Tax Record
- 2024$9,035.00 ($752.92 / month)
Home Facts
- Beds7
- Baths6
- Total Finished SqFt4,373 SqFt
- Above Grade Finished4,373 SqFt
- StoriesTwo
- Lot Size0.1700 Acres
- StyleSingle Family Residence
- Year Built2017
- APNR5123 193
- CountyGwinnett
- Fireplaces1


