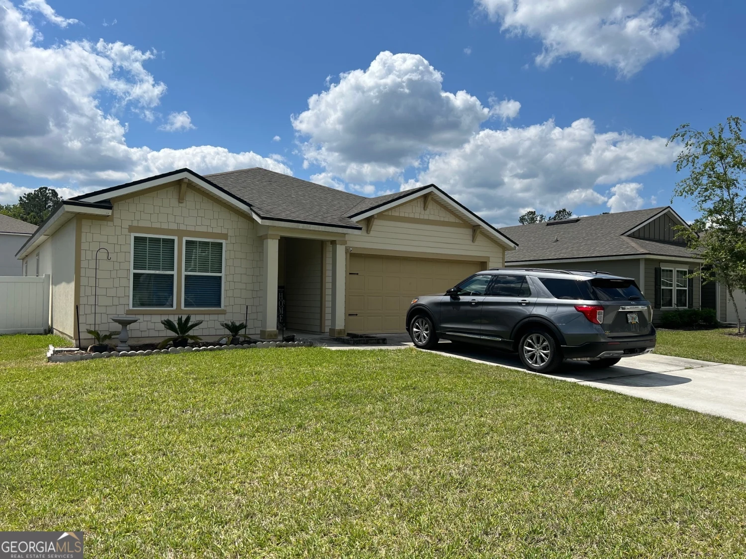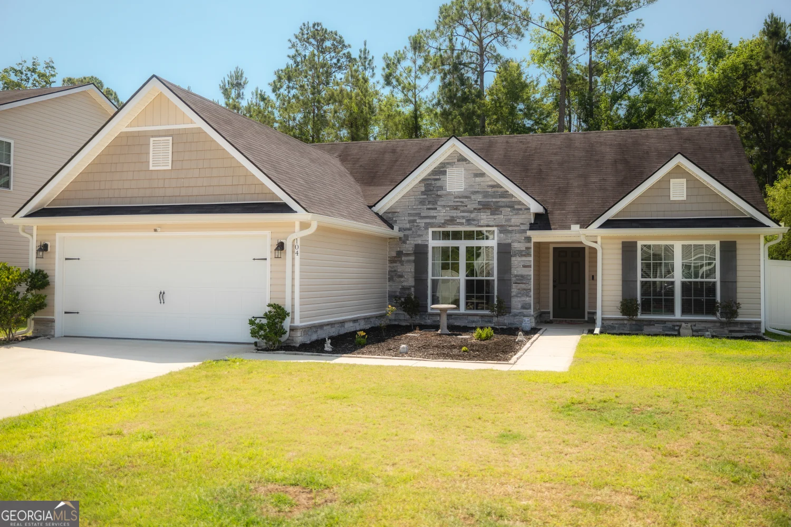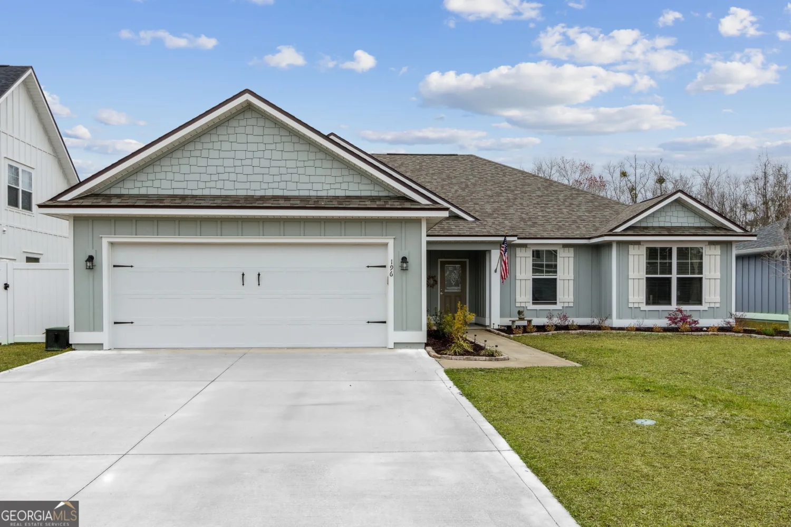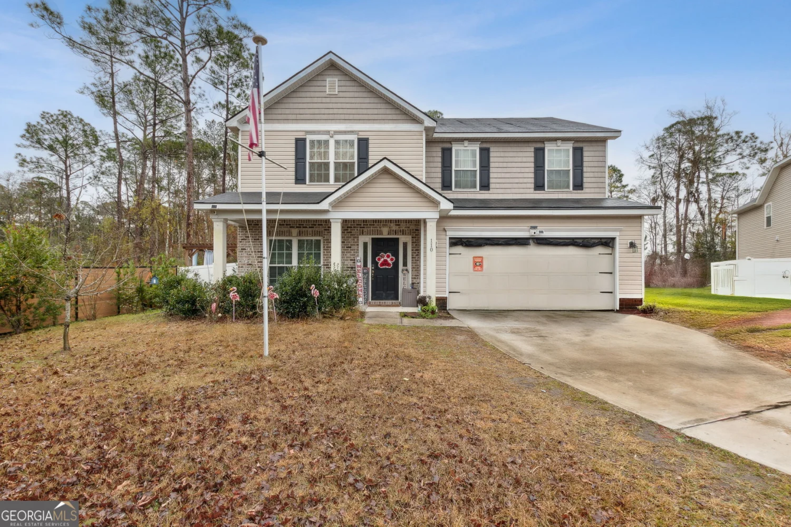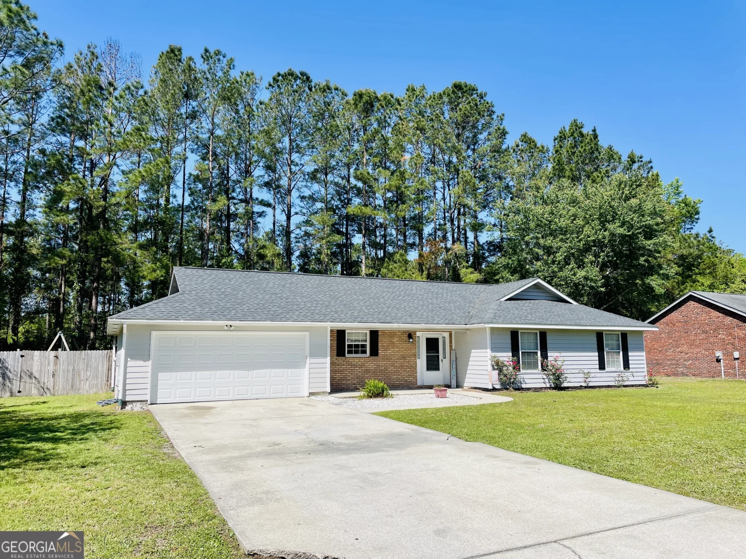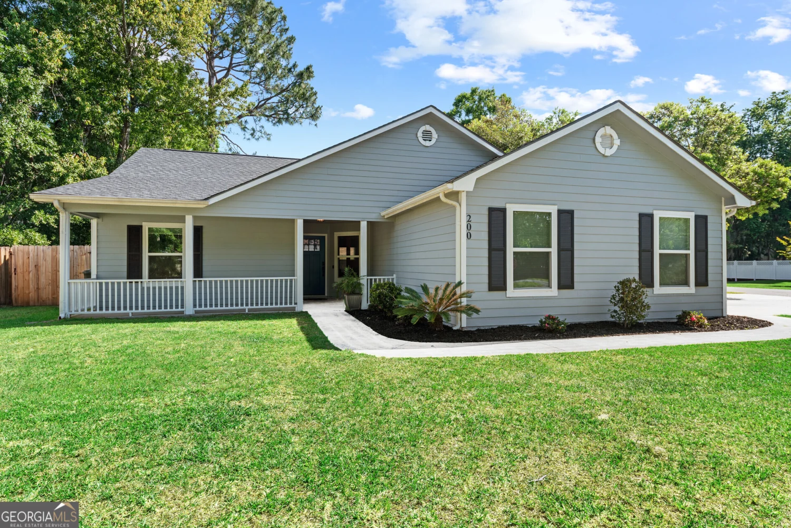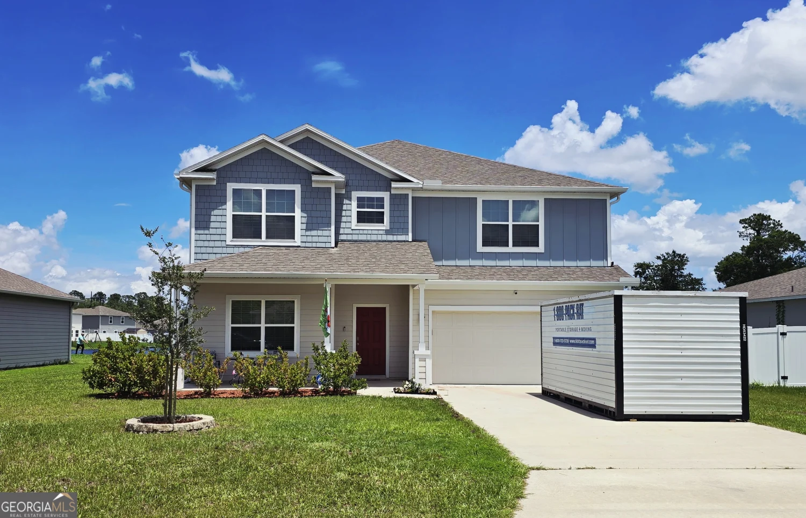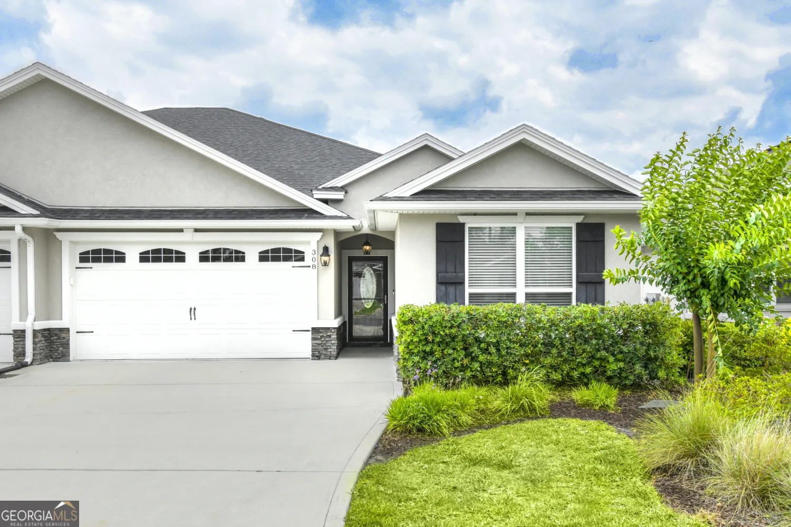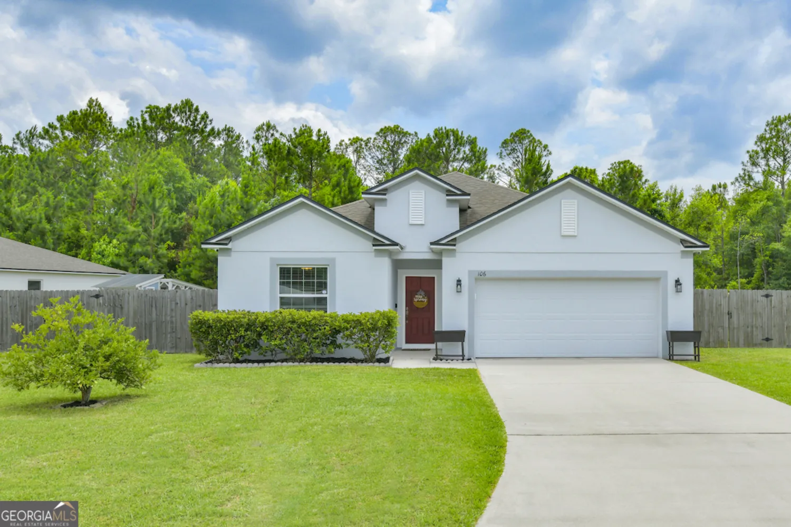326 daniel trent wayKingsland, GA 31548
326 daniel trent wayKingsland, GA 31548
Description
WELCOME TO YOUR DREAM HOME IN THE SERENE SETTLERS HAMMOCK COMMUNITY! THIS BEAUTIFULLY MAINTAINED 4-BEDROOM, 3-BATH RESIDENCE SITS ON 2.36 ACRES WITH A TRANQUIL POND VIEW, OFFERING THE PERFECT BLEND OF NATURAL BEAUTY AND MODERN CONVENIENCE. INSIDE, YOU'LL FIND WOOD FLOORING THROUGHOUT THE MAIN LIVING AREAS, SOARING 10-FOOT CEILINGS, AND A FORMAL DINING ROOM IDEAL FOR ENTERTAINING. THE SPACIOUS EAT-IN KITCHEN FEATURES GRANITE COUNTERTOPS, STAINLESS STEEL APPLIANCES, A BREAKFAST BAR, AND PLENTY OF STORAGE-PERFECT FOR HOME CHEFS. THE LUXURIOUS PRIMARY SUITE IS A TRUE RETREAT, COMPLETE WITH A SOAKING TUB, LIMESTONE SHOWER, AND A LARGE WALK-IN CLOSET. A THOUGHTFULLY DESIGNED SPLIT FLOOR PLAN PLACES TWO ADDITIONAL BEDROOMS AND A FULL BATH ON ONE SIDE OF THE HOME, WHILE A SEPARATE GUEST ROOM AND FULL BATH ARE CONVENIENTLY LOCATED NEAR THE INDOOR LAUNDRY/MUDROOM AND ATTACHED TWO-CAR GARAGE. STEP OUTSIDE TO A COVERED PORCH OVERLOOKING THE PEACEFUL POND-IDEAL FOR MORNING COFFEE OR EVENING RELAXATION. CONSTRUCTED OF LOW-MAINTENANCE STUCCO AND LOCATED IN AN X FLOOD ZONE (NO FLOOD INSURANCE REQUIRED), THIS HOME OFFERS WORRY-FREE LIVING. ENJOY THE CONVENIENCE OF NEARBY SCHOOLS, SHOPPING, DINING, AND EASY ACCESS TO I-95. YOU WILL HAVE ACCESS TO COMMUNITY AMENITIES INCLUDING A POOL AND FITNESS CENTER, PERFECT FOR RELAXING WEEKENDS OR STAYING ACTIVE CLOSE TO HOME. MOVE-IN READY AND PACKED WITH DESIRABLE FEATURES, THIS HOME IS A MUST-SEE. DON'T MISS YOUR OPPORTUNITY TO OWN A SLICE OF PARADISE-SCHEDULE YOUR PRIVATE TOUR TODAY!
Property Details for 326 Daniel Trent Way
- Subdivision ComplexSettlers Hammock
- Architectural StyleRanch
- ExteriorSprinkler System
- Num Of Parking Spaces2
- Parking FeaturesAttached, Garage, Garage Door Opener, Kitchen Level
- Property AttachedYes
- Waterfront FeaturesPond
LISTING UPDATED:
- StatusActive
- MLS #10528760
- Days on Site14
- Taxes$2,889.93 / year
- HOA Fees$575 / month
- MLS TypeResidential
- Year Built2015
- Lot Size2.36 Acres
- CountryCamden
LISTING UPDATED:
- StatusActive
- MLS #10528760
- Days on Site14
- Taxes$2,889.93 / year
- HOA Fees$575 / month
- MLS TypeResidential
- Year Built2015
- Lot Size2.36 Acres
- CountryCamden
Building Information for 326 Daniel Trent Way
- StoriesOne
- Year Built2015
- Lot Size2.3600 Acres
Payment Calculator
Term
Interest
Home Price
Down Payment
The Payment Calculator is for illustrative purposes only. Read More
Property Information for 326 Daniel Trent Way
Summary
Location and General Information
- Community Features: Fitness Center, Lake, Playground, Pool, Sidewalks, Street Lights
- Directions: FROM I-95, TAKE EXIT 6 (LAUREL ISLAND PARKWAY A.K.A. COLERAIN ROAD) EAST. GO THROUGH ONE STOPLIGHT AND SETTLERS HAMMOCK WILL BE ON YOUR RIGHT. ONCE INSIDE THE COMMUNITY, TAKE A LEFT ONTO DANIEL TRENT WAY. HOME WILL BE ON THE LEFT. LOOK FOR SALE SIGN.
- View: Lake
- Coordinates: 30.812392,-81.634453
School Information
- Elementary School: Matilda Harris
- Middle School: Camden
- High School: Camden County
Taxes and HOA Information
- Parcel Number: 107Z 017
- Tax Year: 2024
- Association Fee Includes: Management Fee, Reserve Fund, Swimming
- Tax Lot: 17
Virtual Tour
Parking
- Open Parking: No
Interior and Exterior Features
Interior Features
- Cooling: Ceiling Fan(s), Central Air, Electric, Heat Pump
- Heating: Central, Electric, Heat Pump
- Appliances: Dishwasher, Disposal, Electric Water Heater, Microwave, Oven/Range (Combo), Refrigerator, Stainless Steel Appliance(s), Water Softener
- Basement: None
- Flooring: Carpet, Laminate, Tile
- Interior Features: Double Vanity, High Ceilings, Roommate Plan, Separate Shower, Soaking Tub, Split Bedroom Plan, Tile Bath, Tray Ceiling(s), Walk-In Closet(s)
- Levels/Stories: One
- Window Features: Bay Window(s), Double Pane Windows
- Kitchen Features: Breakfast Area, Breakfast Bar, Pantry, Solid Surface Counters
- Foundation: Slab
- Main Bedrooms: 4
- Bathrooms Total Integer: 3
- Main Full Baths: 3
- Bathrooms Total Decimal: 3
Exterior Features
- Construction Materials: Stucco
- Patio And Porch Features: Patio, Porch
- Roof Type: Composition
- Security Features: Carbon Monoxide Detector(s), Smoke Detector(s)
- Laundry Features: Mud Room
- Pool Private: No
Property
Utilities
- Sewer: Public Sewer
- Utilities: Cable Available, Electricity Available, High Speed Internet, Phone Available, Sewer Connected, Underground Utilities, Water Available
- Water Source: Public
Property and Assessments
- Home Warranty: Yes
- Property Condition: Resale
Green Features
Lot Information
- Above Grade Finished Area: 1948
- Common Walls: No Common Walls
- Lot Features: Private
- Waterfront Footage: Pond
Multi Family
- Number of Units To Be Built: Square Feet
Rental
Rent Information
- Land Lease: Yes
Public Records for 326 Daniel Trent Way
Tax Record
- 2024$2,889.93 ($240.83 / month)
Home Facts
- Beds4
- Baths3
- Total Finished SqFt1,948 SqFt
- Above Grade Finished1,948 SqFt
- StoriesOne
- Lot Size2.3600 Acres
- StyleSingle Family Residence
- Year Built2015
- APN107Z 017
- CountyCamden


