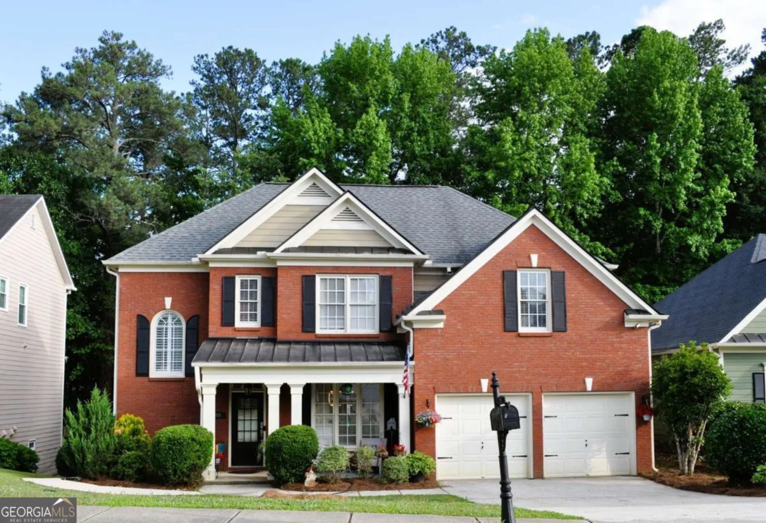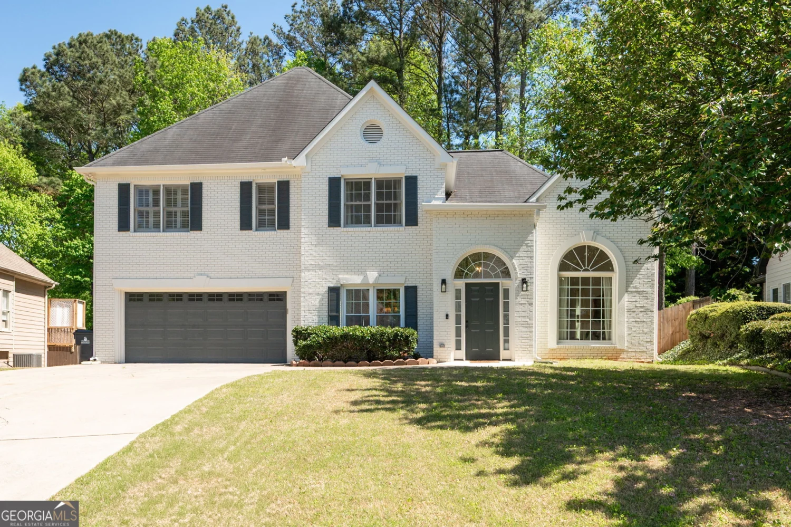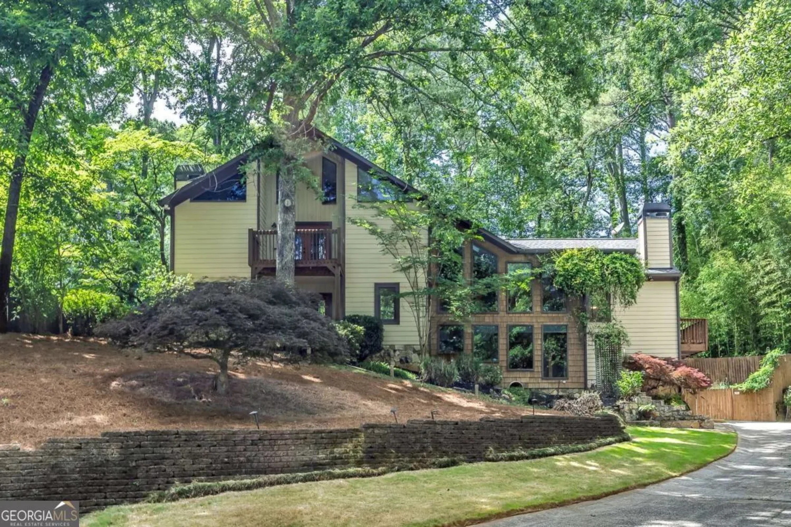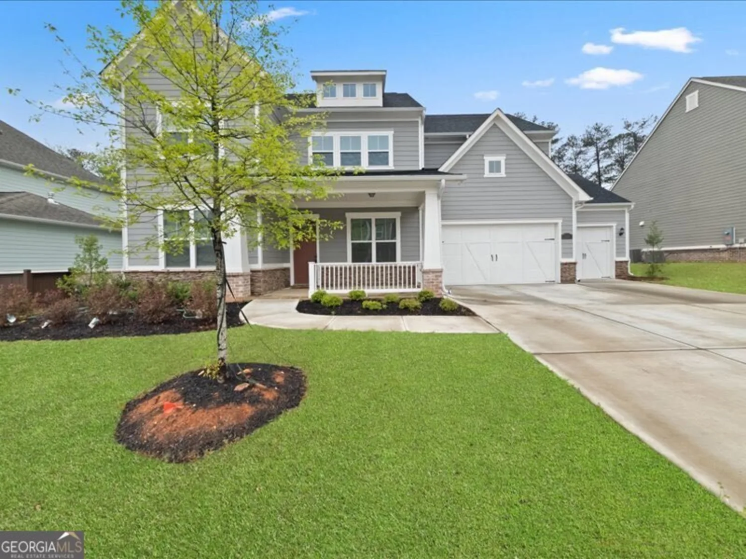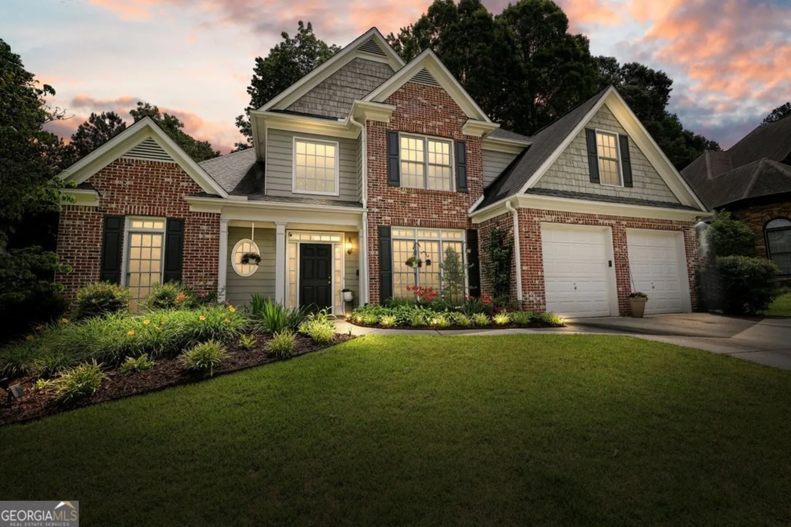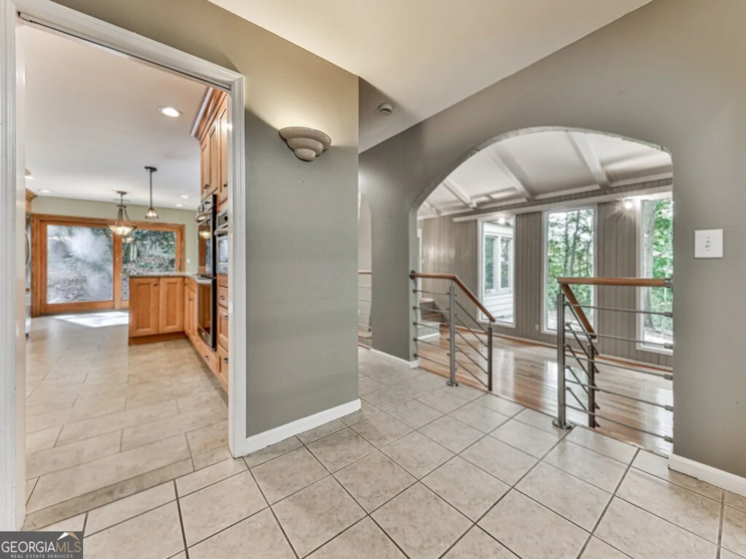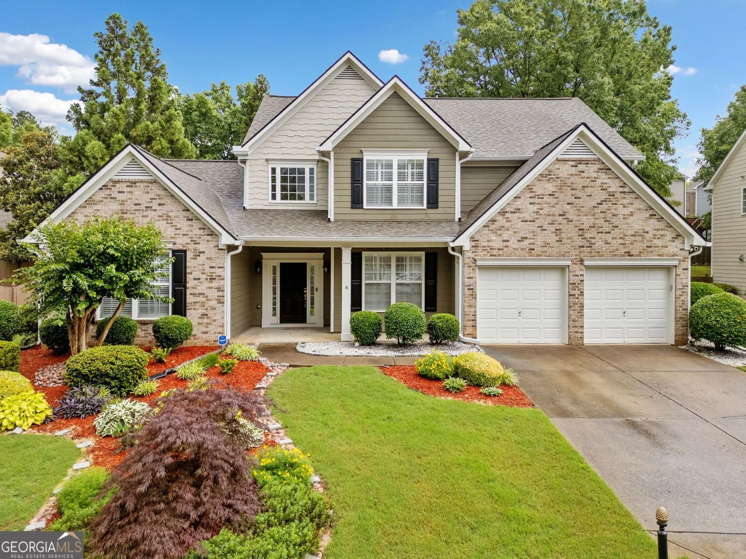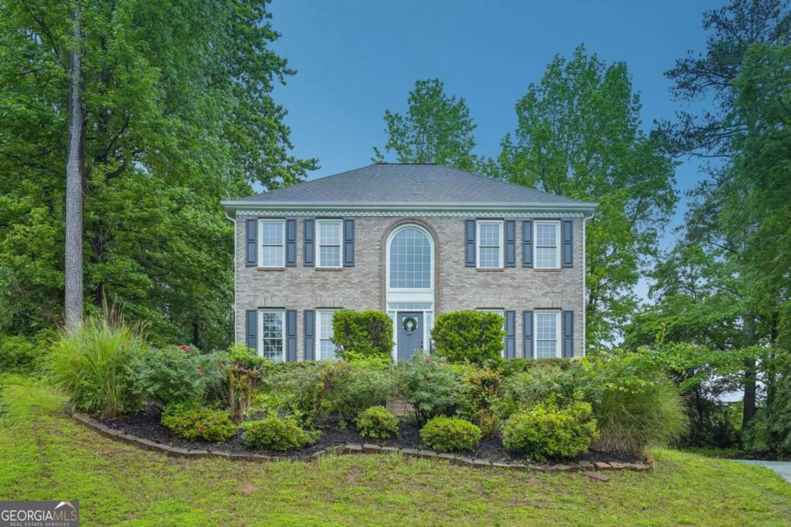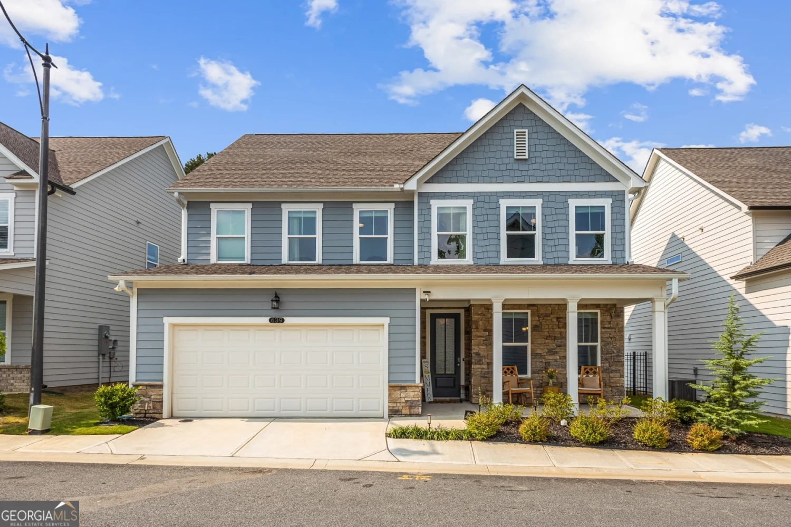3601 club drive nwKennesaw, GA 30144
3601 club drive nwKennesaw, GA 30144
Description
Welcome to this beautiful RANCH home with FOUR Master Bedrooms - yes, that's right....EVERY Bedroom has its own private bathroom and walk in closet. TWO additional powder rooms for your guests. FULL basement partially finished with another FULL Bathroom and kitchen. Huge unfinished attic just waiting for your creativity to make this space perfect to fit your lifestyle - hobby room, home fitness center, game room....the possibilities are endless. Large enclosed sun-room - perfect for your morning coffee or adult beverage after work. Overlooking your oversized and very private back yard. Upgraded kitchen includes solid wood cabinets, granite counter tops and stainless steel appliances. Open concept living space with formal dining room, living room and eat-in kitchen. HARDWOOD FLOORING throughout. Central Vacuum. Carport off the kitchen and additional TWO CAR garage leading into the basement. Located in Pinetree County Club. Just minutes to KSU, I-75 and I-575. Option to join Pinetree County Club and/or Pinetree Civic Association.
Property Details for 3601 Club Drive NW
- Subdivision ComplexPinetree Country Club
- Architectural StyleRanch, Traditional
- ExteriorBalcony
- Num Of Parking Spaces3
- Parking FeaturesCarport, Garage, Garage Door Opener
- Property AttachedYes
- Waterfront FeaturesNo Dock Or Boathouse
LISTING UPDATED:
- StatusActive
- MLS #10528796
- Days on Site16
- Taxes$1,443 / year
- MLS TypeResidential
- Year Built1986
- Lot Size0.79 Acres
- CountryCobb
LISTING UPDATED:
- StatusActive
- MLS #10528796
- Days on Site16
- Taxes$1,443 / year
- MLS TypeResidential
- Year Built1986
- Lot Size0.79 Acres
- CountryCobb
Building Information for 3601 Club Drive NW
- StoriesOne and One Half
- Year Built1986
- Lot Size0.7890 Acres
Payment Calculator
Term
Interest
Home Price
Down Payment
The Payment Calculator is for illustrative purposes only. Read More
Property Information for 3601 Club Drive NW
Summary
Location and General Information
- Community Features: Golf
- Directions: 75N from Atlanta to Chastain Road - Left/west on Chastain Rd - Right/north on McCollum Pkwy - Right on Bozeman Lake Rd - Right on Club Drive and home is on the left.
- Coordinates: 34.040782,-84.59072
School Information
- Elementary School: Big Shanty
- Middle School: Palmer
- High School: North Cobb
Taxes and HOA Information
- Parcel Number: 20009300260
- Tax Year: 2024
- Association Fee Includes: None
Virtual Tour
Parking
- Open Parking: No
Interior and Exterior Features
Interior Features
- Cooling: Ceiling Fan(s), Central Air
- Heating: Central
- Appliances: Dishwasher, Disposal, Electric Water Heater, Refrigerator
- Basement: Bath Finished, Daylight, Exterior Entry, Full
- Fireplace Features: Family Room, Gas Starter
- Flooring: Hardwood
- Interior Features: Central Vacuum, In-Law Floorplan, Master On Main Level, Roommate Plan, Vaulted Ceiling(s), Walk-In Closet(s)
- Levels/Stories: One and One Half
- Other Equipment: Intercom
- Window Features: Double Pane Windows
- Kitchen Features: Breakfast Area, Breakfast Bar, Pantry, Second Kitchen, Solid Surface Counters
- Foundation: Block
- Main Bedrooms: 4
- Total Half Baths: 2
- Bathrooms Total Integer: 7
- Main Full Baths: 4
- Bathrooms Total Decimal: 6
Exterior Features
- Accessibility Features: Accessible Doors, Accessible Entrance, Accessible Full Bath, Accessible Hallway(s)
- Construction Materials: Block, Wood Siding
- Fencing: Back Yard
- Patio And Porch Features: Deck, Patio
- Roof Type: Composition
- Security Features: Smoke Detector(s)
- Laundry Features: In Hall
- Pool Private: No
- Other Structures: Gazebo, Shed(s)
Property
Utilities
- Sewer: Public Sewer
- Utilities: Cable Available, Electricity Available, High Speed Internet, Natural Gas Available, Phone Available, Sewer Available, Underground Utilities, Water Available
- Water Source: Public
Property and Assessments
- Home Warranty: Yes
- Property Condition: Resale
Green Features
Lot Information
- Common Walls: No Common Walls
- Lot Features: Level, Private
- Waterfront Footage: No Dock Or Boathouse
Multi Family
- Number of Units To Be Built: Square Feet
Rental
Rent Information
- Land Lease: Yes
Public Records for 3601 Club Drive NW
Tax Record
- 2024$1,443.00 ($120.25 / month)
Home Facts
- Beds5
- Baths5
- StoriesOne and One Half
- Lot Size0.7890 Acres
- StyleSingle Family Residence
- Year Built1986
- APN20009300260
- CountyCobb
- Fireplaces1


