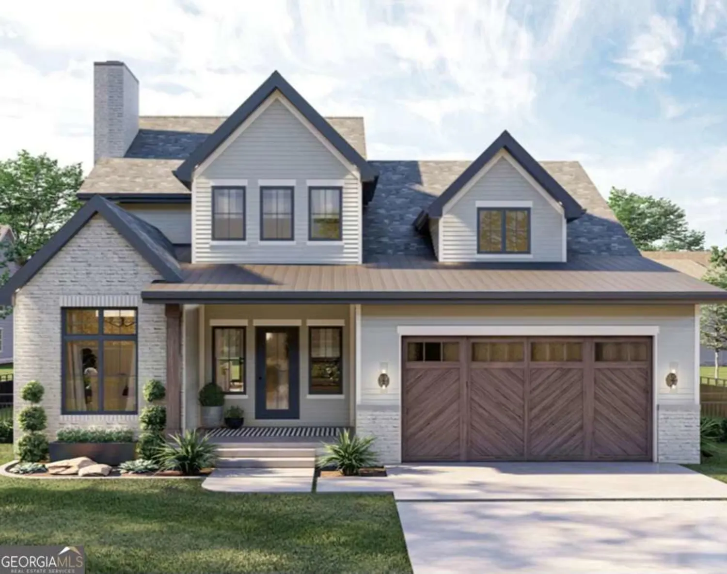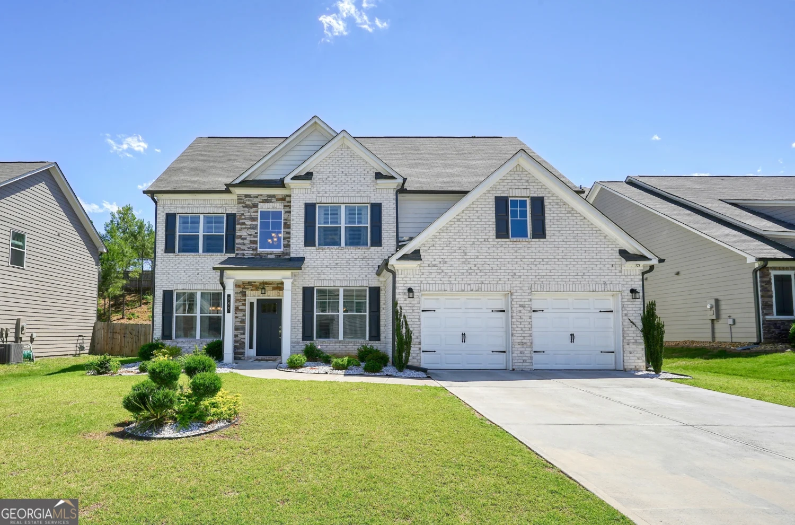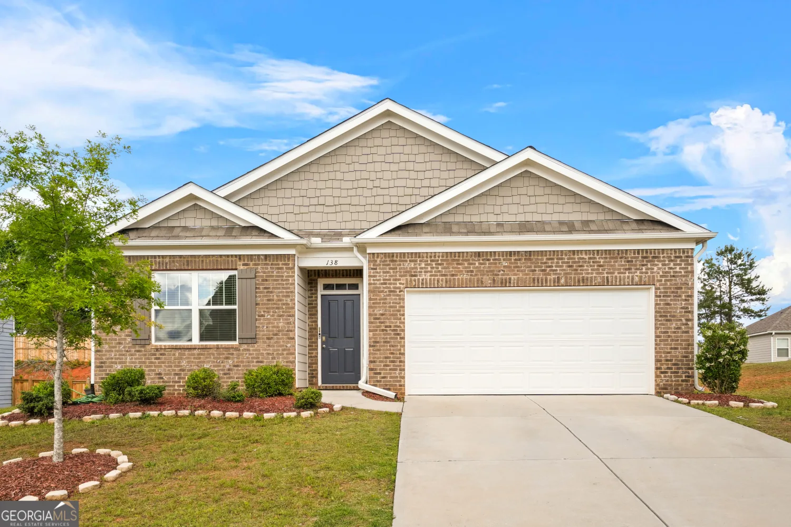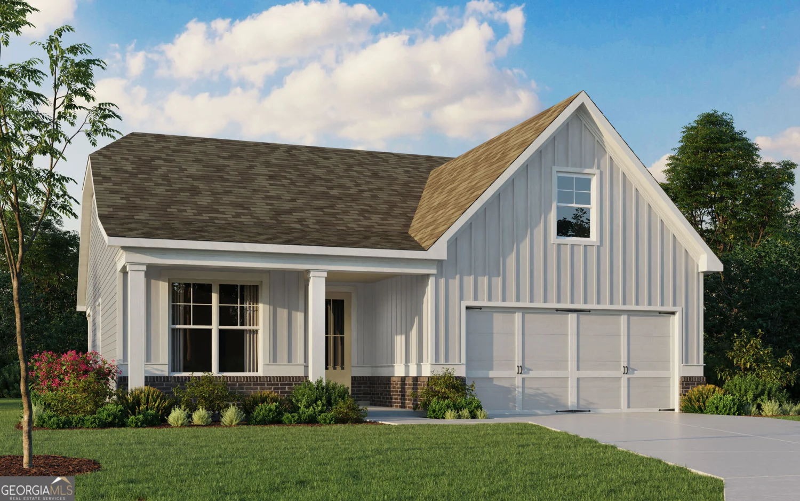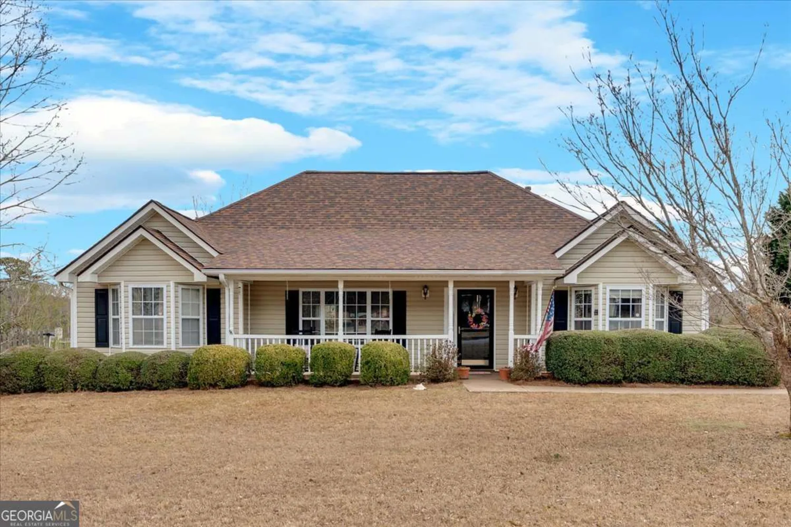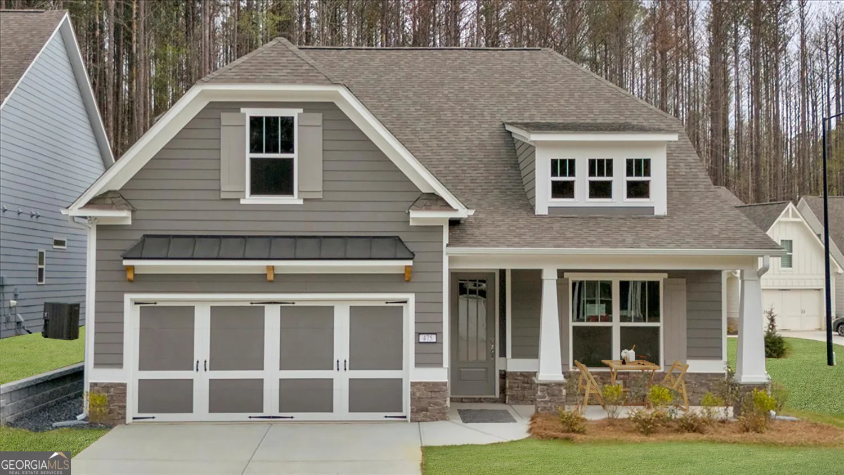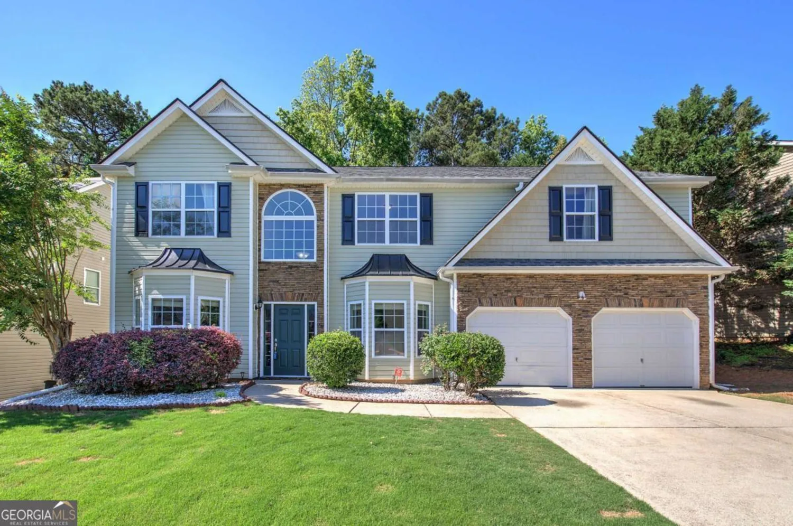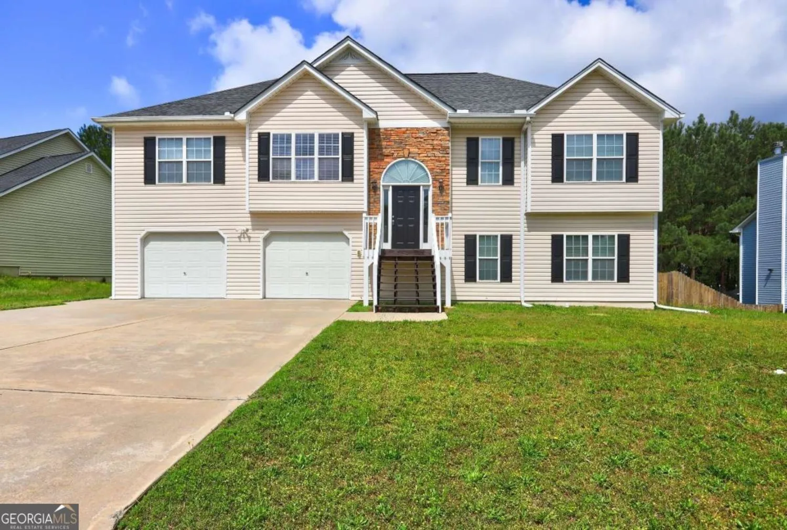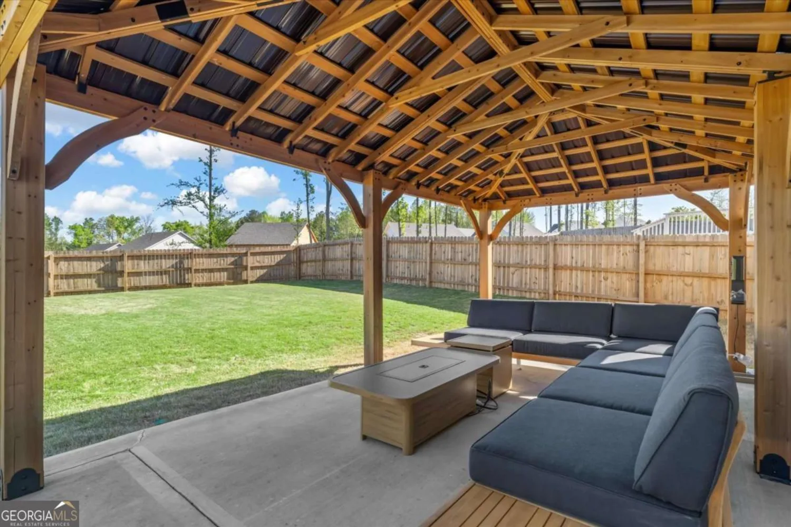80 azalea crossingDallas, GA 30132
80 azalea crossingDallas, GA 30132
Description
Welcome to Stratford at NatureWalk, an exceptional 55+ active lifestyle community! This charming craftsman-style ranch home features 3 bedrooms and 2 baths, set on a lovely lot with a welcoming covered front porch. Step inside to find soaring ceilings, gleaming hardwood floors, and a warm, inviting entryway. The open concept floor plan flows seamlessly into the dreamy kitchen, which boasts a large two-tone island, white cabinetry, stylish backsplash, granite countertops, stainless steel appliances, and a cozy eat-in area. The laundry room is conveniently located just off the kitchen. The fireside family room is the perfect spot to relax, complete with plantation shutters. Step outside to the vaulted screened porch, featuring epoxy-coated flooring, where you can unwind year-round while enjoying views of the beautifully landscaped, fenced backyard. The master suite on the main level features tray ceilings and separate his-and-her walk-in closets. The luxurious ensuite bath includes a tile-surround shower and dual sinks. The main floor also offers a guest room, a full bath, and an epoxy-coated 2-car garage. Upstairs, you'll find a spacious 3rd bedroom with a walk-in closet, along with ample attic space for all your storage needs. As a resident of Stratford, you'll enjoy a low-maintenance lifestyle surrounded by nature and a wide range of exceptional amenities, including: adult-only clubhouse & pool, pickleball & tennis courts, a full-time lifestyle director, miles of nature trails, golf cart paths, a dog park, junior-olympic pool, basketball & volleyball courts, and more! In addition to the exclusive adult-only amenities at Stratford, you'll have access to the full suite of award-winning Seven Hills amenities. Stratford's active-adult community is highly social, with regular Friday night get-togethers, Bunco, a book club, monthly luncheons, weekly men's golf outings, to name a few. Located in a highly sought-after area, this community offers easy access to dining, shopping, recreation, and healthcare facilities. Plus, with landscaping and trash services covered by the HOA, you can spend more time enjoying all the perks this home and community have to offer!
Property Details for 80 Azalea Crossing
- Subdivision ComplexSeven Hills
- Architectural StyleBrick Front, Craftsman, Ranch
- ExteriorSprinkler System
- Parking FeaturesAttached, Garage, Garage Door Opener, Kitchen Level
- Property AttachedYes
LISTING UPDATED:
- StatusActive
- MLS #10528806
- Days on Site0
- Taxes$1,025 / year
- HOA Fees$210 / month
- MLS TypeResidential
- Year Built2018
- Lot Size0.18 Acres
- CountryPaulding
LISTING UPDATED:
- StatusActive
- MLS #10528806
- Days on Site0
- Taxes$1,025 / year
- HOA Fees$210 / month
- MLS TypeResidential
- Year Built2018
- Lot Size0.18 Acres
- CountryPaulding
Building Information for 80 Azalea Crossing
- StoriesOne and One Half
- Year Built2018
- Lot Size0.1800 Acres
Payment Calculator
Term
Interest
Home Price
Down Payment
The Payment Calculator is for illustrative purposes only. Read More
Property Information for 80 Azalea Crossing
Summary
Location and General Information
- Community Features: Clubhouse, Playground, Pool, Retirement Community, Sidewalks, Street Lights, Tennis Court(s), Walk To Schools, Near Shopping
- Directions: Cobb Parkway/Hwy 41 north to left onto Dallas Acworth Highway/92. Make right onto Seven Hills Connector. Continue to Seven Hills and then to NatureWalk. Make right into Nature Walk. Make a right onto Riverwalk Manor Drive. Continue to Palmetto Run. Make right onto Palmetto Run and then left onto Azalea Xing. Home is on left.
- View: Seasonal View
- Coordinates: 34.028107,-84.800176
School Information
- Elementary School: Floyd L Shelton
- Middle School: McClure
- High School: North Paulding
Taxes and HOA Information
- Parcel Number: 85476
- Tax Year: 2024
- Association Fee Includes: Maintenance Grounds, Management Fee, Swimming, Tennis, Trash
- Tax Lot: 954
Virtual Tour
Parking
- Open Parking: No
Interior and Exterior Features
Interior Features
- Cooling: Ceiling Fan(s), Central Air, Electric
- Heating: Forced Air, Natural Gas
- Appliances: Dishwasher, Disposal, Dryer, Microwave, Refrigerator, Stainless Steel Appliance(s), Washer
- Basement: None
- Fireplace Features: Factory Built, Family Room, Gas Log, Gas Starter
- Flooring: Carpet, Hardwood
- Interior Features: High Ceilings, Master On Main Level, Tray Ceiling(s), Walk-In Closet(s)
- Levels/Stories: One and One Half
- Window Features: Double Pane Windows
- Kitchen Features: Breakfast Area, Kitchen Island, Pantry, Solid Surface Counters
- Foundation: Slab
- Main Bedrooms: 2
- Bathrooms Total Integer: 2
- Main Full Baths: 2
- Bathrooms Total Decimal: 2
Exterior Features
- Construction Materials: Other
- Fencing: Back Yard, Fenced, Wood
- Patio And Porch Features: Porch, Screened
- Roof Type: Other
- Laundry Features: Other
- Pool Private: No
Property
Utilities
- Sewer: Public Sewer
- Utilities: Cable Available, Electricity Available, Natural Gas Available, Phone Available, Sewer Available, Underground Utilities, Water Available
- Water Source: Public
Property and Assessments
- Home Warranty: Yes
- Property Condition: Resale
Green Features
Lot Information
- Above Grade Finished Area: 1682
- Common Walls: No Common Walls
- Lot Features: Level
Multi Family
- Number of Units To Be Built: Square Feet
Rental
Rent Information
- Land Lease: Yes
Public Records for 80 Azalea Crossing
Tax Record
- 2024$1,025.00 ($85.42 / month)
Home Facts
- Beds3
- Baths2
- Total Finished SqFt1,682 SqFt
- Above Grade Finished1,682 SqFt
- StoriesOne and One Half
- Lot Size0.1800 Acres
- StyleSingle Family Residence
- Year Built2018
- APN85476
- CountyPaulding
- Fireplaces1


