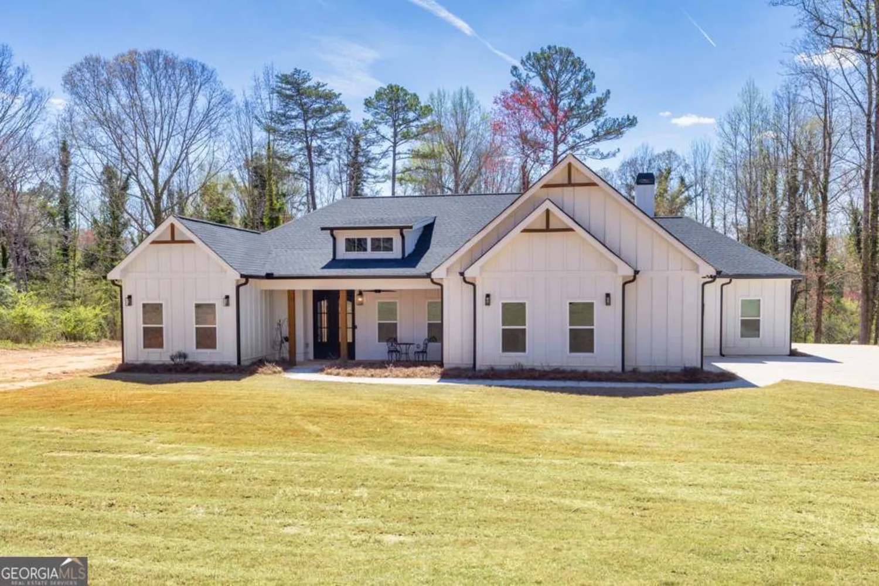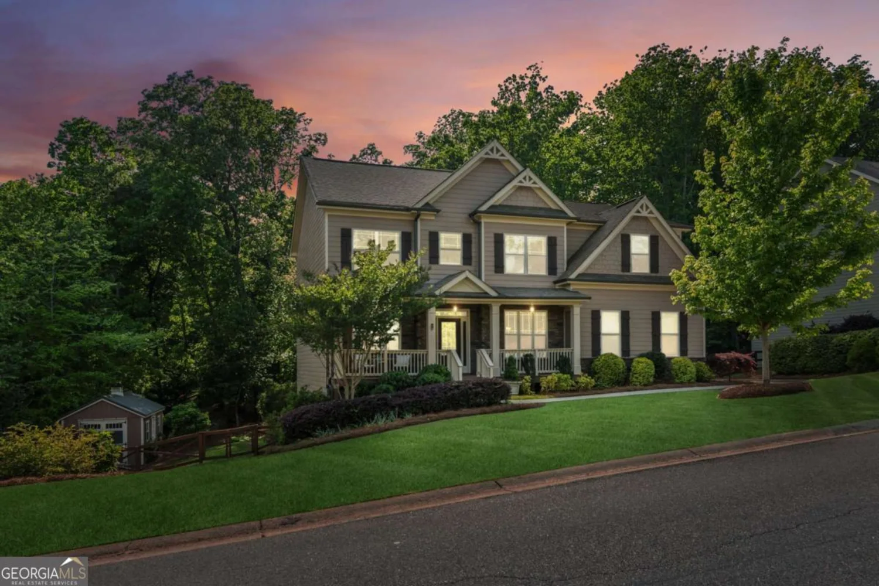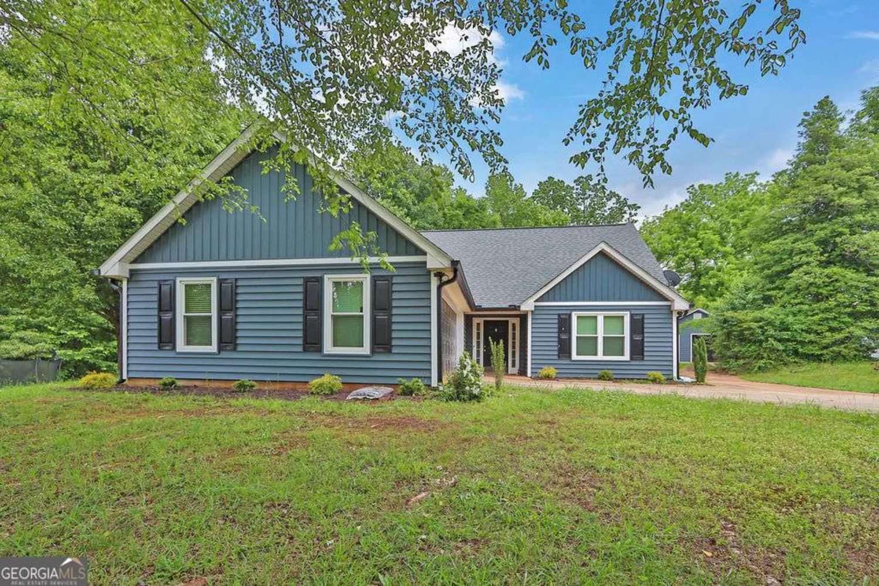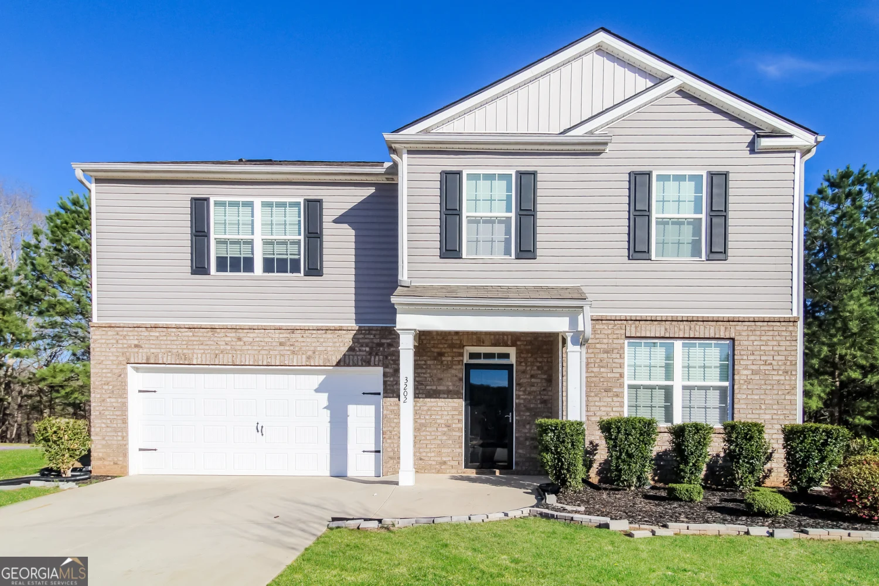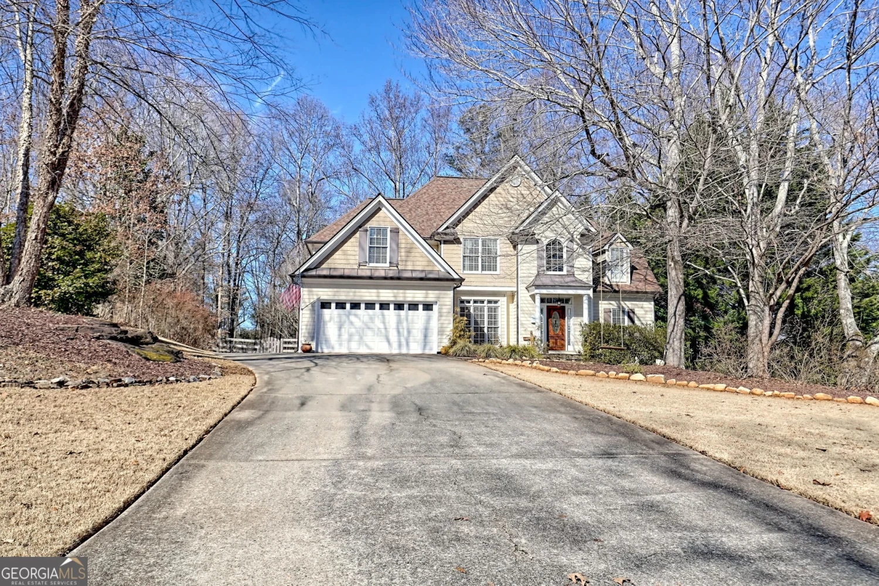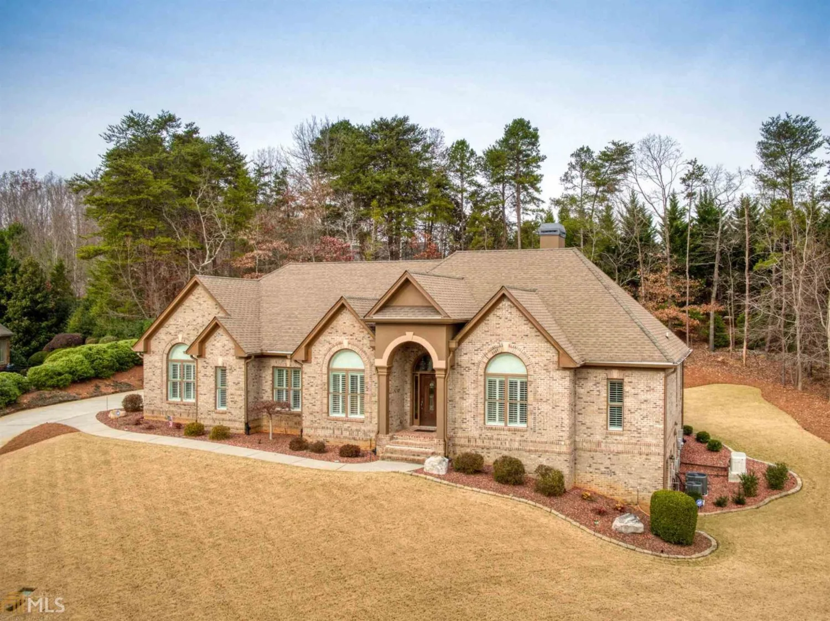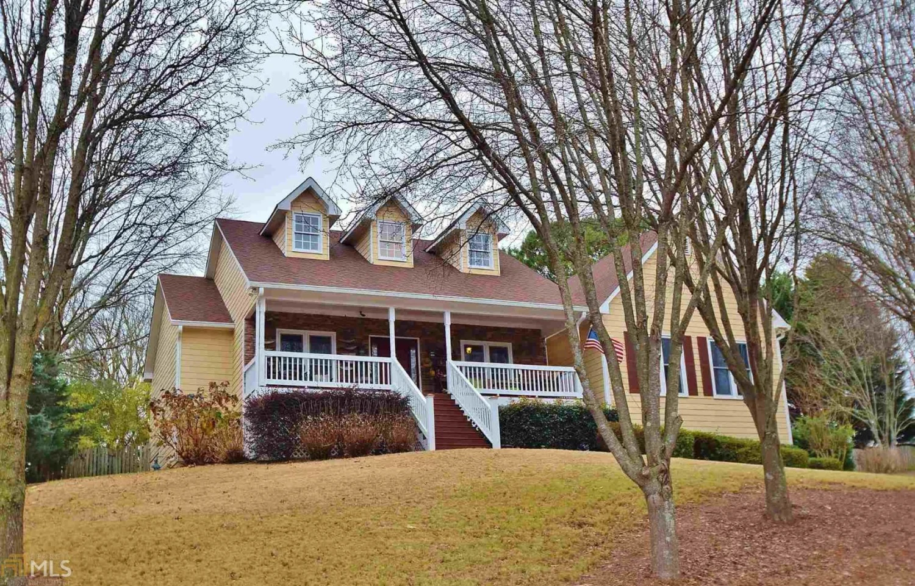5411 bancroft lane 14aGainesville, GA 30507
5411 bancroft lane 14aGainesville, GA 30507
Description
Colburn This new construction home offers an amazing layout and living space with 5 Bedrooms and 4 Bathrooms. On the main floor this home has a spacious guest suite with access to a full bath. There is plenty of room for family gatherings in the Formal Dining Room as you enter this stunning home, completing the design with a board and batten accent wall. The great room offers a beamed ceiling and a beautiful 50" electric illusion fireplace with shiplap surround which opens up to the kitchen. Make your favortite cuisine in the gourmet kitchen, offering a large island with plenty of space for barstool seating, a nice sized walk-in pantry, and a spacious mud room. The breakfast area is separate from the kitchen with access leading to the back covered porch, where you can relax and enjoy your backyard. Upstairs has a large open Loft area to entertain or unwind. The Primary Suite has trey ceiling with beams to add to the designs featured in this home. The Primary bath provides a luxurious 7 ft Shower with dual showerheads and an oversized walk in closet. 3 Secondary Bedrooms up, 1 of which has a private bath, also up is a hall shared bath. For convenience the Laundry room is up for easy access. Embrace the future with the included SMART HOUSE PACKAGE, featuring cutting-edge technology such as Ring Doorbell, Echo Show 8", Ecobee Thermostat, and Kwikset Halo Smart Front Door Lock. The WIFI-enabled garage door opener adds an extra layer of convenience. Sample Images - Under construction. Please contact for more details on our incredible incentives.
Property Details for 5411 Bancroft Lane 14A
- Subdivision ComplexPonderosa Farms
- Architectural StyleBrick Front, Traditional
- Num Of Parking Spaces2
- Parking FeaturesGarage, Garage Door Opener, Kitchen Level
- Property AttachedYes
- Waterfront FeaturesNo Dock Or Boathouse
LISTING UPDATED:
- StatusActive
- MLS #10528853
- Days on Site0
- Taxes$10 / year
- HOA Fees$625 / month
- MLS TypeResidential
- Year Built2025
- Lot Size0.25 Acres
- CountryHall
LISTING UPDATED:
- StatusActive
- MLS #10528853
- Days on Site0
- Taxes$10 / year
- HOA Fees$625 / month
- MLS TypeResidential
- Year Built2025
- Lot Size0.25 Acres
- CountryHall
Building Information for 5411 Bancroft Lane 14A
- StoriesTwo
- Year Built2025
- Lot Size0.2500 Acres
Payment Calculator
Term
Interest
Home Price
Down Payment
The Payment Calculator is for illustrative purposes only. Read More
Property Information for 5411 Bancroft Lane 14A
Summary
Location and General Information
- Community Features: Pool, Sidewalks, Street Lights
- Directions: Follow I-985N to HF Reed Ind Pkwy (Right). Take Martin /rd to right onto Hwy 53. Left on Strickland Rd, Right on LJ Martin Drive.
- Coordinates: 34.173591,-83.822895
School Information
- Elementary School: Chestnut Mountain
- Middle School: Cherokee Bluff
- High School: Cherokee Bluff
Taxes and HOA Information
- Parcel Number: 0
- Tax Year: 2025
- Association Fee Includes: Management Fee
- Tax Lot: 14
Virtual Tour
Parking
- Open Parking: No
Interior and Exterior Features
Interior Features
- Cooling: Ceiling Fan(s), Central Air, Electric, Zoned
- Heating: Central, Natural Gas
- Appliances: Dishwasher, Disposal
- Basement: None
- Flooring: Carpet, Tile
- Interior Features: Beamed Ceilings, Double Vanity, High Ceilings, Separate Shower, Split Bedroom Plan, Walk-In Closet(s)
- Levels/Stories: Two
- Window Features: Double Pane Windows
- Kitchen Features: Breakfast Room, Kitchen Island, Solid Surface Counters, Walk-in Pantry
- Foundation: Slab
- Main Bedrooms: 1
- Bathrooms Total Integer: 4
- Main Full Baths: 1
- Bathrooms Total Decimal: 4
Exterior Features
- Construction Materials: Concrete
- Roof Type: Composition
- Security Features: Smoke Detector(s)
- Laundry Features: In Hall, Upper Level
- Pool Private: No
Property
Utilities
- Sewer: Public Sewer
- Utilities: Electricity Available, Natural Gas Available, Phone Available, Sewer Available, Underground Utilities
- Water Source: Private
- Electric: 220 Volts
Property and Assessments
- Home Warranty: Yes
- Property Condition: Under Construction
Green Features
Lot Information
- Above Grade Finished Area: 2782
- Common Walls: No Common Walls
- Lot Features: Level
- Waterfront Footage: No Dock Or Boathouse
Multi Family
- # Of Units In Community: 14A
- Number of Units To Be Built: Square Feet
Rental
Rent Information
- Land Lease: Yes
Public Records for 5411 Bancroft Lane 14A
Tax Record
- 2025$10.00 ($0.83 / month)
Home Facts
- Beds5
- Baths4
- Total Finished SqFt2,782 SqFt
- Above Grade Finished2,782 SqFt
- StoriesTwo
- Lot Size0.2500 Acres
- StyleSingle Family Residence
- Year Built2025
- APN0
- CountyHall
- Fireplaces1


