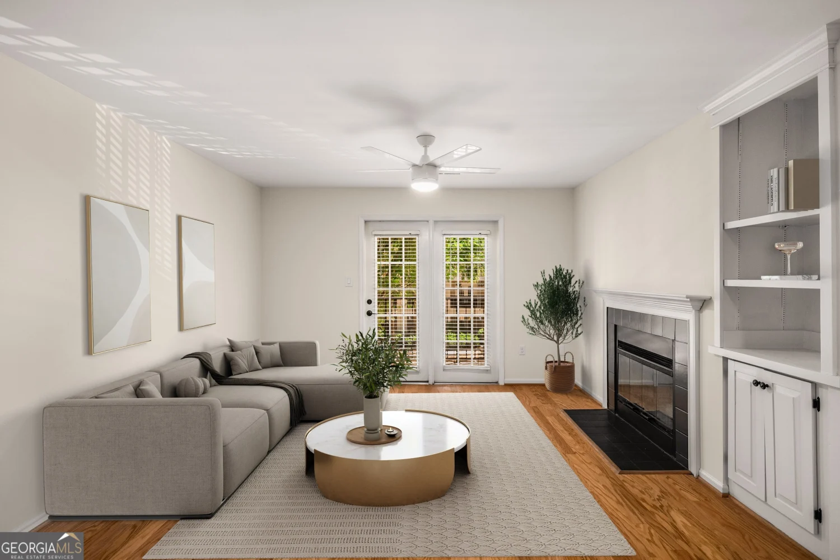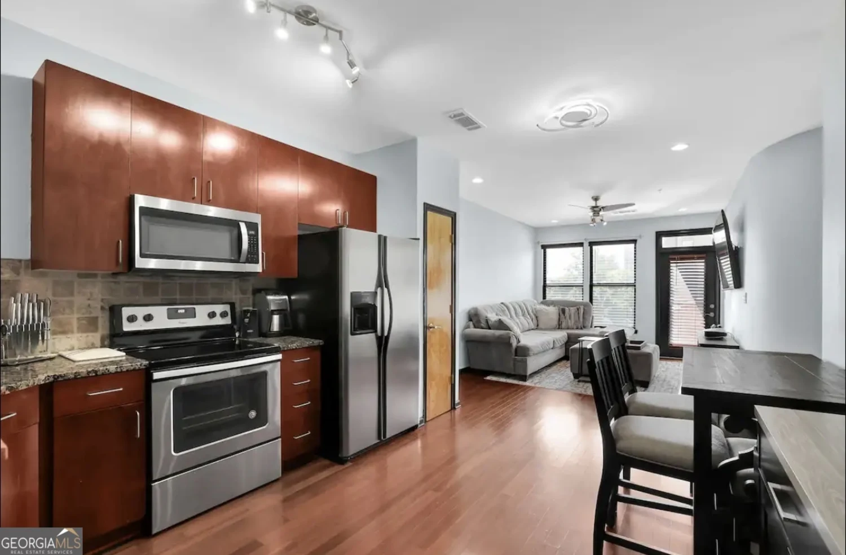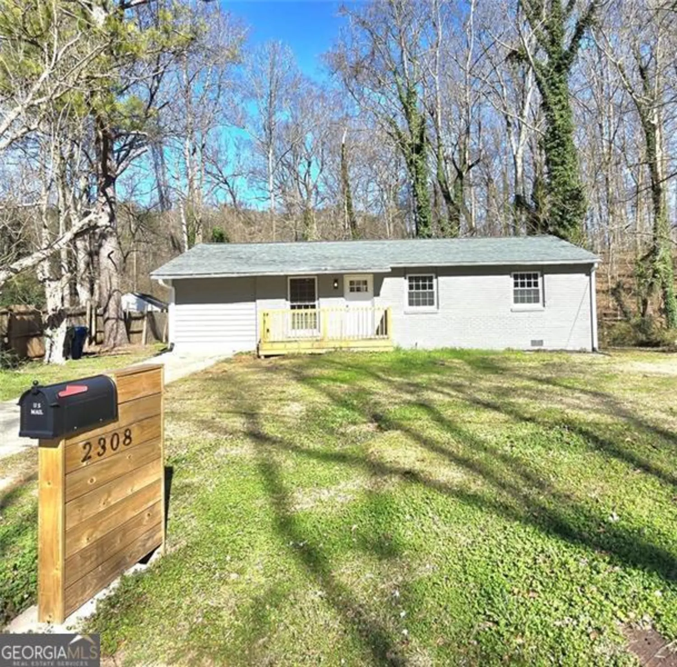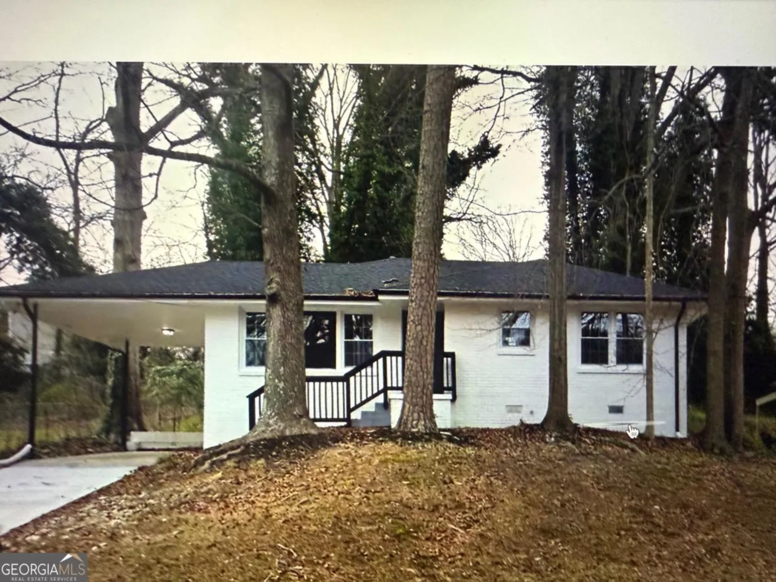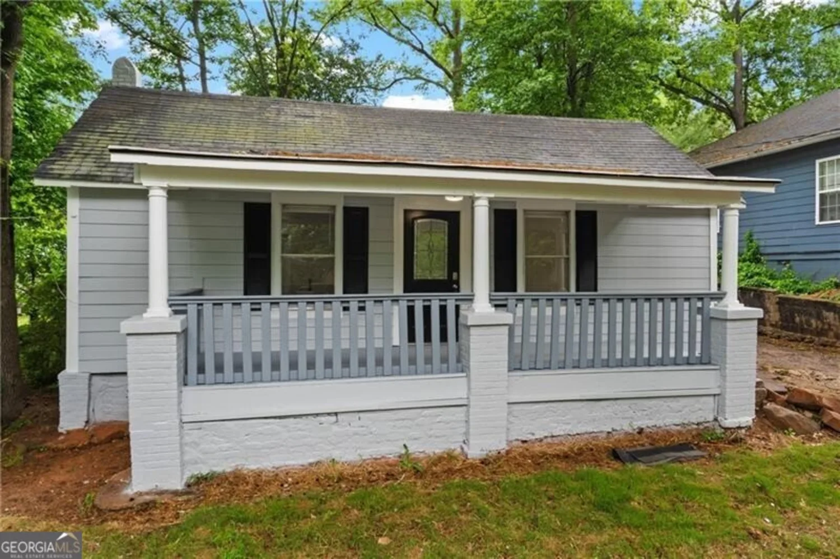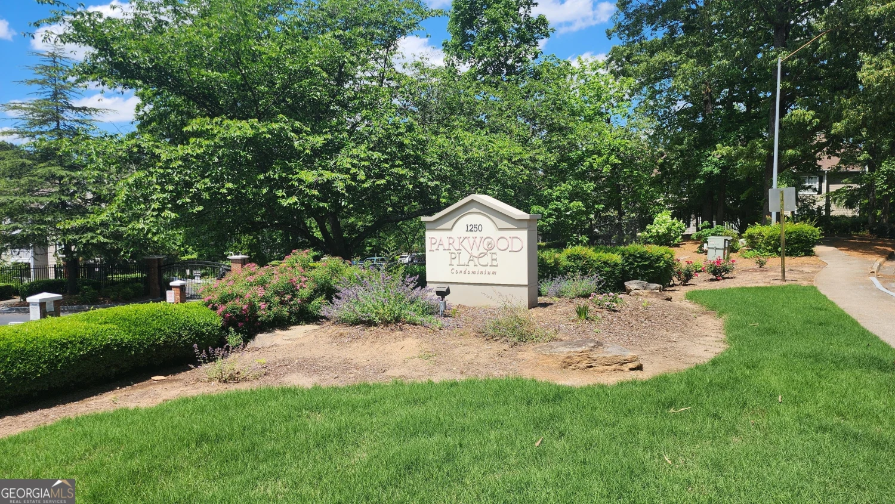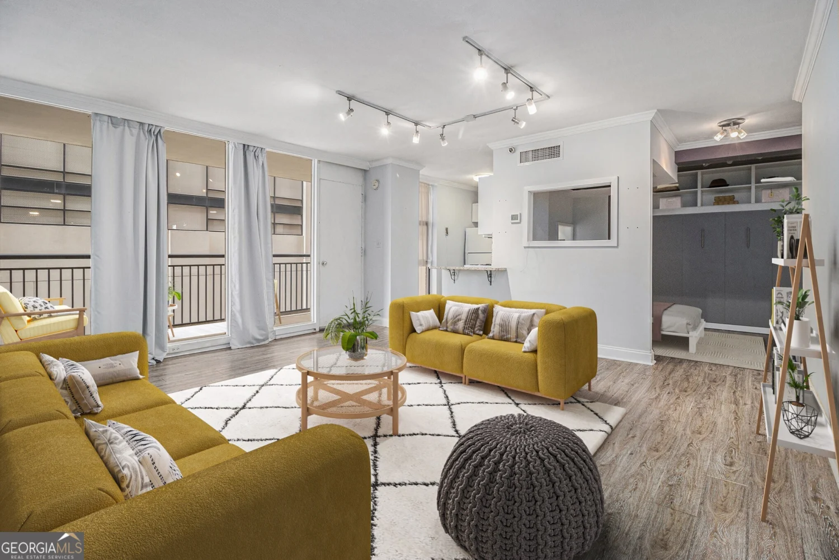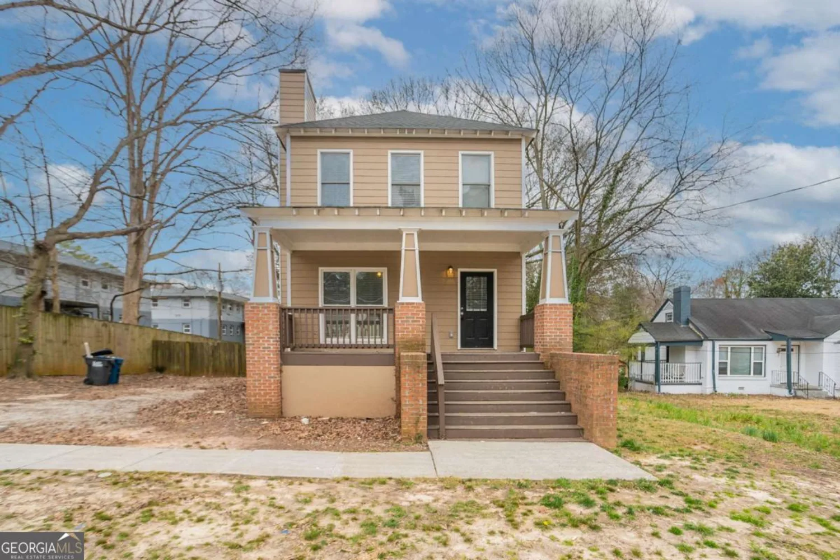1144 blue ridge avenue ne 5Atlanta, GA 30306
1144 blue ridge avenue ne 5Atlanta, GA 30306
Description
Location location! Renovated Poncey-Highland Condo. Main floor end unit, move in ready. One bedroom, one bath, and an office. Hardwoods, built in dining nook with storage benches. Walk in primary closet with washer and dryer hookup. Stainless appliances. Charm of 1920s building. Located in the heart of the city. Intown living with shops, restaurants, parks, and walking trails.
Property Details for 1144 Blue Ridge Avenue NE 5
- Subdivision ComplexBlue Ridge Condominiums
- Architectural StyleBrick 4 Side, Other
- Parking FeaturesNone
- Property AttachedYes
LISTING UPDATED:
- StatusActive
- MLS #10528867
- Days on Site0
- Taxes$1,281 / year
- HOA Fees$5,604 / month
- MLS TypeResidential
- Year Built1920
- Lot Size0.01 Acres
- CountryFulton
LISTING UPDATED:
- StatusActive
- MLS #10528867
- Days on Site0
- Taxes$1,281 / year
- HOA Fees$5,604 / month
- MLS TypeResidential
- Year Built1920
- Lot Size0.01 Acres
- CountryFulton
Building Information for 1144 Blue Ridge Avenue NE 5
- StoriesOne
- Year Built1920
- Lot Size0.0140 Acres
Payment Calculator
Term
Interest
Home Price
Down Payment
The Payment Calculator is for illustrative purposes only. Read More
Property Information for 1144 Blue Ridge Avenue NE 5
Summary
Location and General Information
- Community Features: Park, Playground, Sidewalks, Street Lights, Near Public Transport, Walk To Schools, Near Shopping
- Directions: GPS
- Coordinates: 33.772584,-84.349398
School Information
- Elementary School: Springdale Park
- Middle School: David T Howard
- High School: Grady
Taxes and HOA Information
- Parcel Number: 14 001600130917
- Tax Year: 2024
- Association Fee Includes: Maintenance Grounds, Pest Control, Water
Virtual Tour
Parking
- Open Parking: No
Interior and Exterior Features
Interior Features
- Cooling: Ceiling Fan(s), Central Air, Electric
- Heating: Central, Electric, Heat Pump
- Appliances: Dishwasher, Electric Water Heater, Refrigerator
- Basement: None
- Flooring: Hardwood
- Interior Features: Master On Main Level, Walk-In Closet(s)
- Levels/Stories: One
- Kitchen Features: Breakfast Area, Breakfast Bar
- Main Bedrooms: 1
- Bathrooms Total Integer: 1
- Main Full Baths: 1
- Bathrooms Total Decimal: 1
Exterior Features
- Construction Materials: Other
- Roof Type: Composition
- Laundry Features: Laundry Closet
- Pool Private: No
Property
Utilities
- Sewer: Public Sewer
- Utilities: Cable Available, Electricity Available, Natural Gas Available, Sewer Available, Water Available
- Water Source: Public
Property and Assessments
- Home Warranty: Yes
- Property Condition: Resale
Green Features
Lot Information
- Common Walls: 1 Common Wall
- Lot Features: Other
Multi Family
- # Of Units In Community: 5
- Number of Units To Be Built: Square Feet
Rental
Rent Information
- Land Lease: Yes
Public Records for 1144 Blue Ridge Avenue NE 5
Tax Record
- 2024$1,281.00 ($106.75 / month)
Home Facts
- Beds1
- Baths1
- StoriesOne
- Lot Size0.0140 Acres
- StyleSingle Family Residence
- Year Built1920
- APN14 001600130917
- CountyFulton


