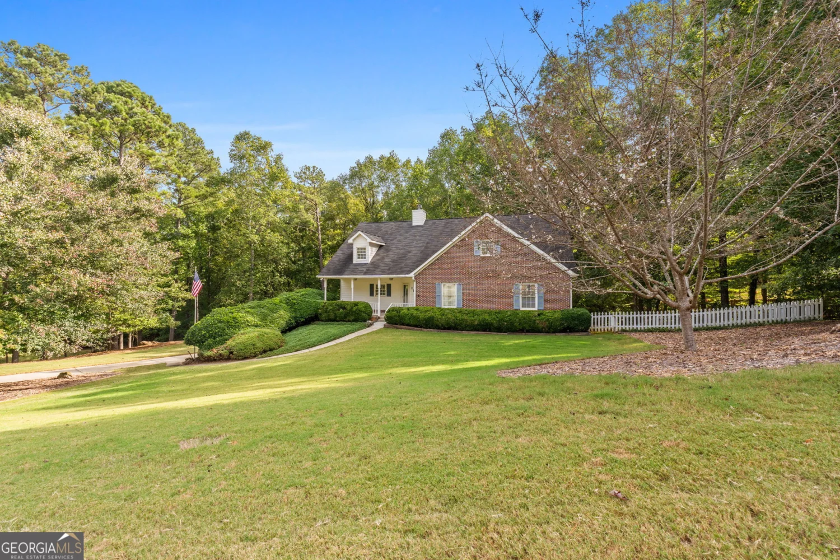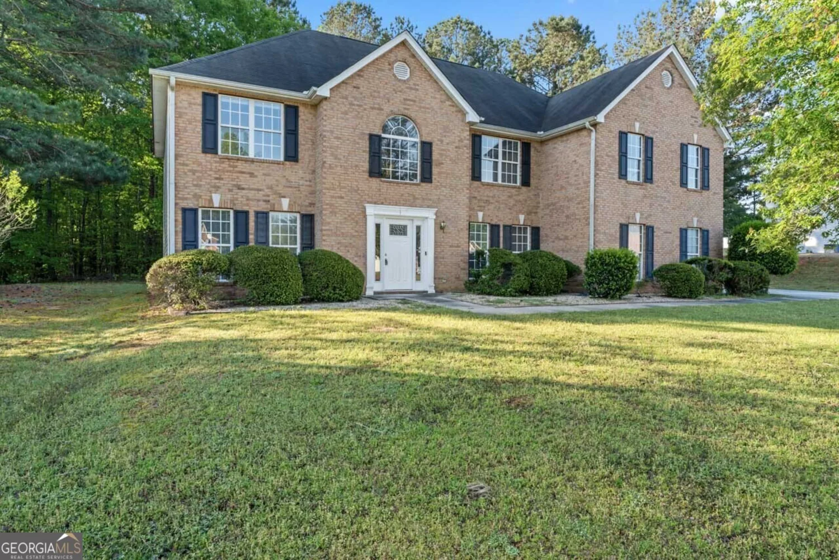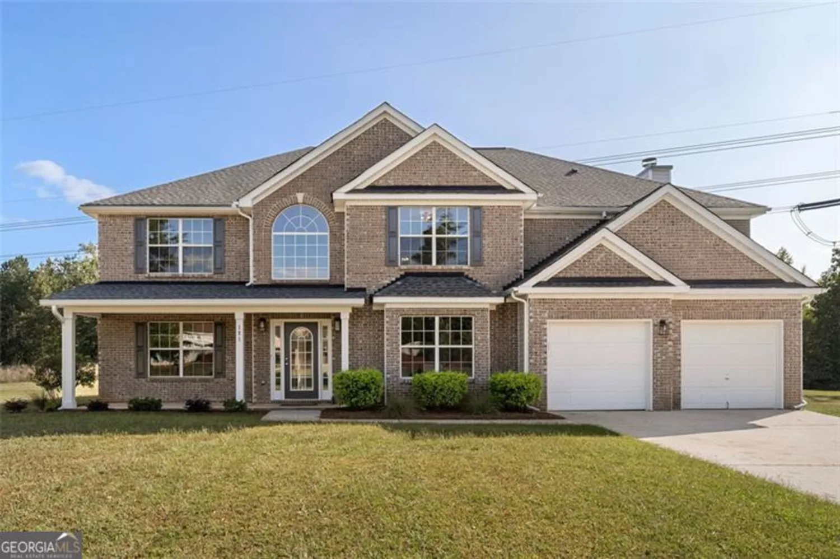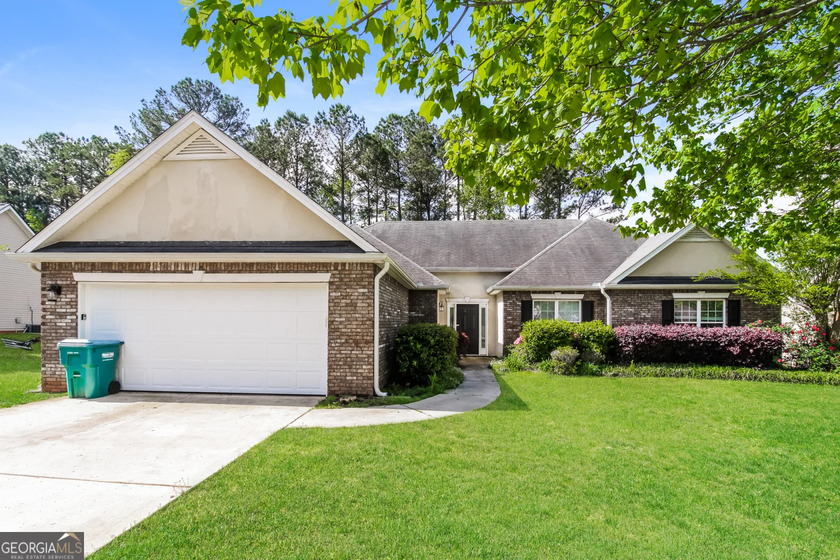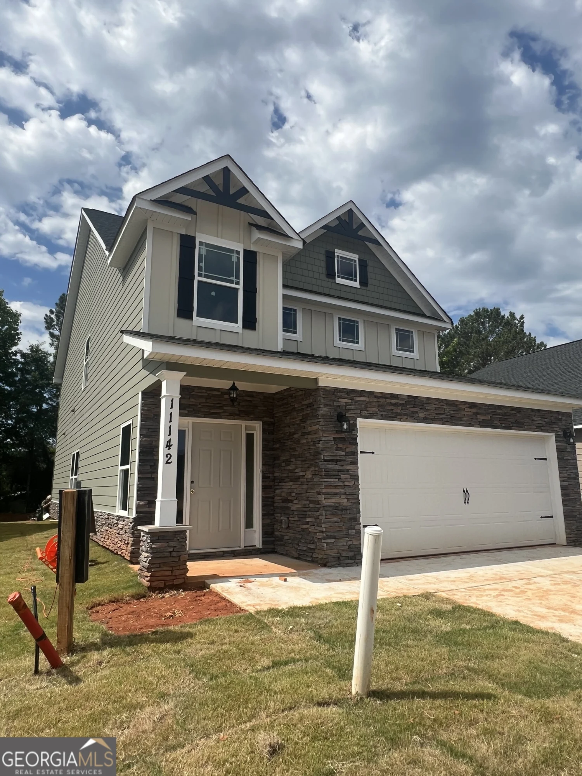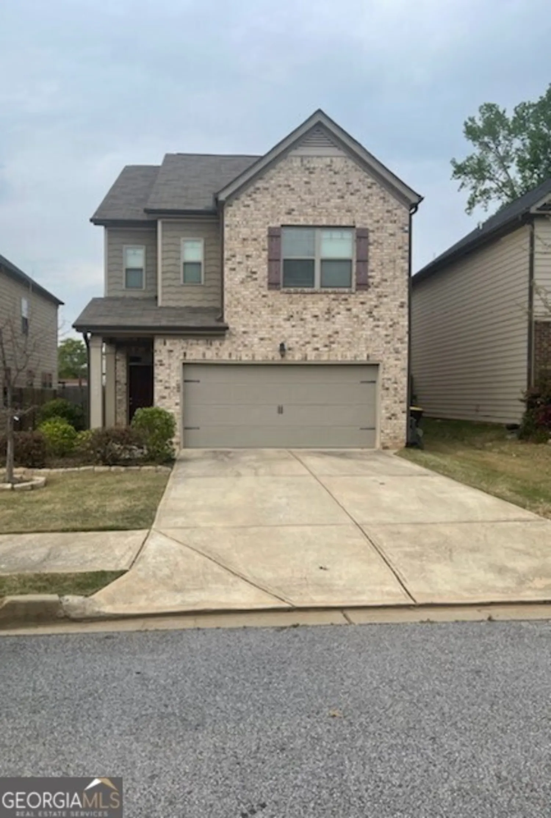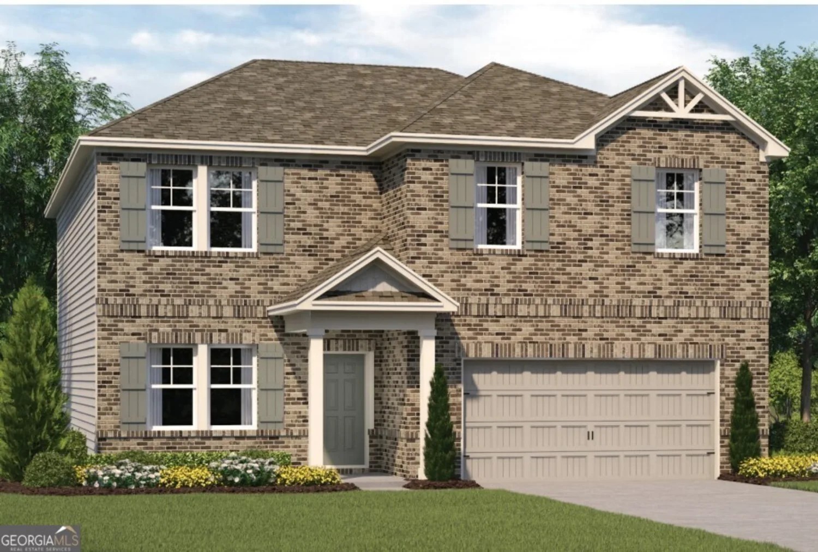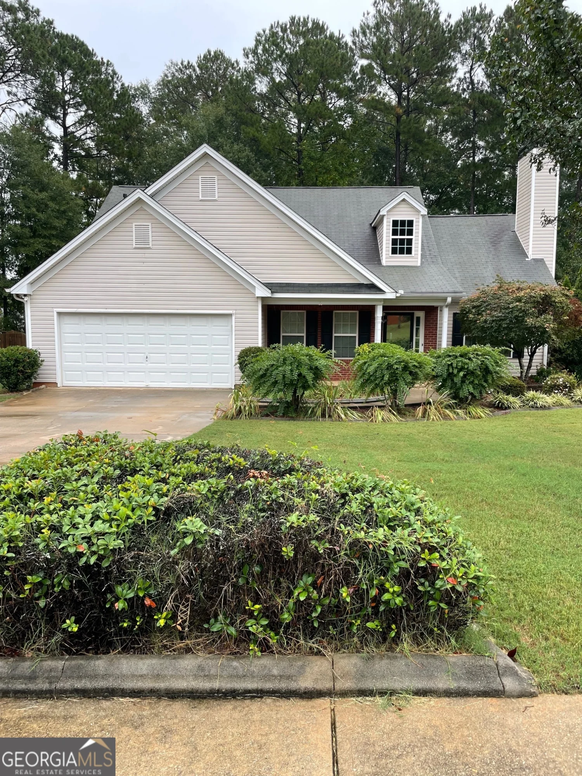12351 styron driveHampton, GA 30228
12351 styron driveHampton, GA 30228
Description
Opportunity Awaits in Northpointe Village! This 4-sides brick home, built in 2018 by Adams Homes, is situated at the rear of the subdivision, offering enhanced privacy with a serene wooded backdrop and a lake just beyond the trees. While the interior requires renovation due to pet-related wear, the home's solid construction and desirable location present a compelling opportunity. Northpointe Village is a family-friendly community featuring amenities such as a pool, playgrounds, and walking trails . Located near shopping centers, schools, and with easy access to Atlanta, this property is ideal for investors seeking a flip or a buy-and-hold strategy. Priced to reflect its current condition, this home offers significant potential for value appreciation post-renovation. Sold as-is.
Property Details for 12351 Styron Drive
- Subdivision ComplexNorthpointe Village
- Architectural StyleBrick 4 Side, Traditional
- Num Of Parking Spaces2
- Parking FeaturesGarage
- Property AttachedYes
LISTING UPDATED:
- StatusActive
- MLS #10528887
- Days on Site0
- Taxes$5,716 / year
- HOA Fees$200 / month
- MLS TypeResidential
- Year Built2018
- Lot Size0.23 Acres
- CountryClayton
LISTING UPDATED:
- StatusActive
- MLS #10528887
- Days on Site0
- Taxes$5,716 / year
- HOA Fees$200 / month
- MLS TypeResidential
- Year Built2018
- Lot Size0.23 Acres
- CountryClayton
Building Information for 12351 Styron Drive
- StoriesTwo
- Year Built2018
- Lot Size0.2270 Acres
Payment Calculator
Term
Interest
Home Price
Down Payment
The Payment Calculator is for illustrative purposes only. Read More
Property Information for 12351 Styron Drive
Summary
Location and General Information
- Community Features: Sidewalks
- Directions: Use GPS
- View: Lake
- Coordinates: 33.416312,-84.376148
School Information
- Elementary School: Rivers Edge
- Middle School: Eddie White Academy
- High School: Lovejoy
Taxes and HOA Information
- Parcel Number: 050051B00E017
- Tax Year: 2024
- Association Fee Includes: Other
Virtual Tour
Parking
- Open Parking: No
Interior and Exterior Features
Interior Features
- Cooling: Central Air
- Heating: Central
- Appliances: Dishwasher, Dryer, Microwave, Refrigerator, Washer
- Basement: None
- Flooring: Carpet, Tile
- Interior Features: High Ceilings, Tile Bath
- Levels/Stories: Two
- Window Features: Double Pane Windows
- Kitchen Features: Breakfast Bar
- Foundation: Slab
- Main Bedrooms: 1
- Bathrooms Total Integer: 3
- Main Full Baths: 1
- Bathrooms Total Decimal: 3
Exterior Features
- Construction Materials: Other
- Patio And Porch Features: Patio
- Roof Type: Other
- Security Features: Smoke Detector(s)
- Laundry Features: Upper Level
- Pool Private: No
Property
Utilities
- Sewer: Public Sewer
- Utilities: Electricity Available, Sewer Connected, Water Available
- Water Source: Public
- Electric: 220 Volts
Property and Assessments
- Home Warranty: Yes
- Property Condition: Resale
Green Features
- Green Energy Efficient: Appliances, Insulation
Lot Information
- Above Grade Finished Area: 2378
- Common Walls: No Common Walls
- Lot Features: Cul-De-Sac, Private
Multi Family
- Number of Units To Be Built: Square Feet
Rental
Rent Information
- Land Lease: Yes
Public Records for 12351 Styron Drive
Tax Record
- 2024$5,716.00 ($476.33 / month)
Home Facts
- Beds4
- Baths3
- Total Finished SqFt2,378 SqFt
- Above Grade Finished2,378 SqFt
- StoriesTwo
- Lot Size0.2270 Acres
- StyleSingle Family Residence
- Year Built2018
- APN050051B00E017
- CountyClayton


