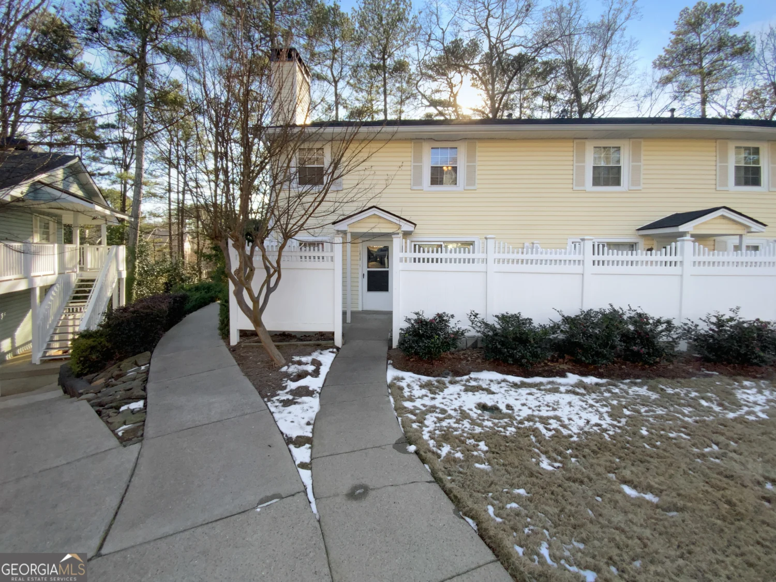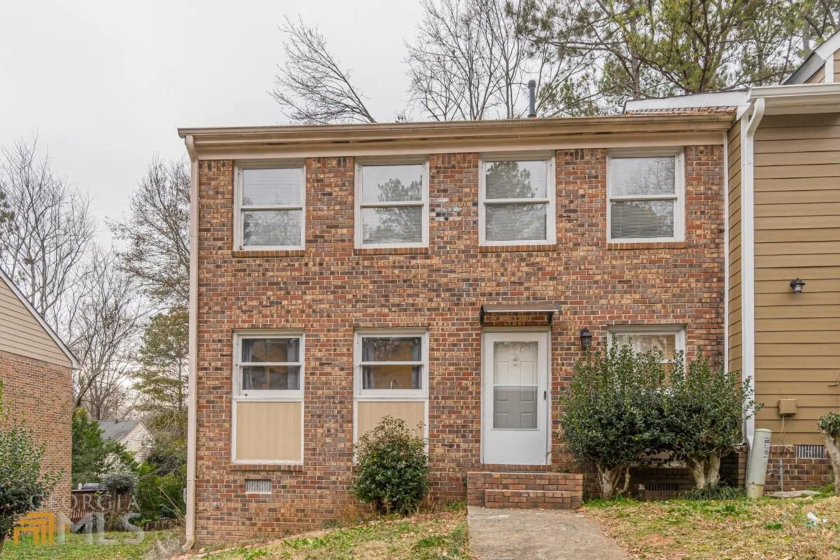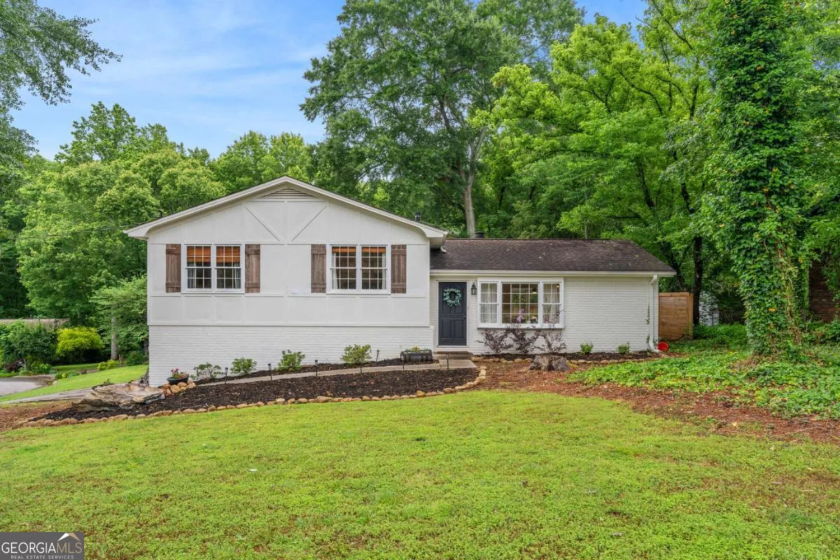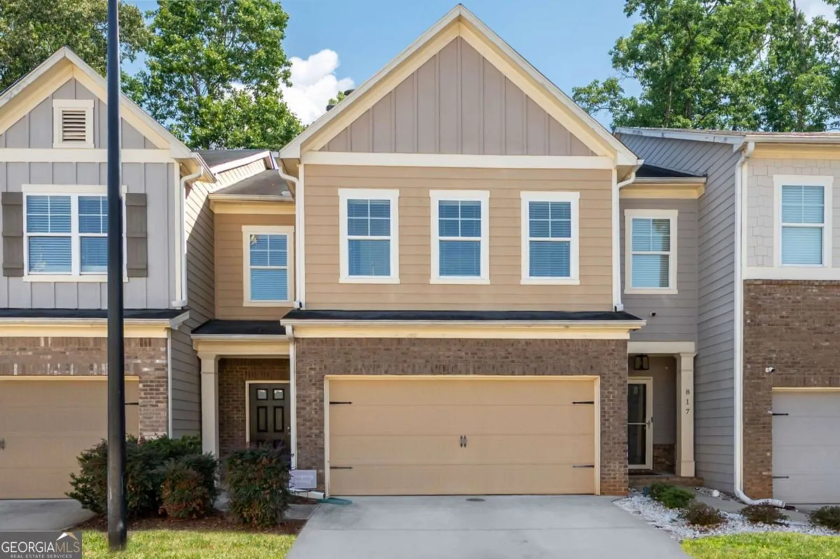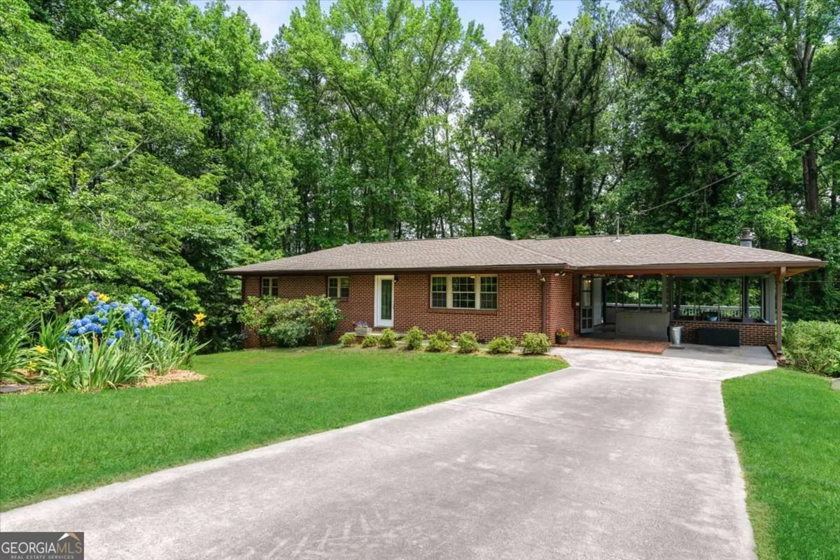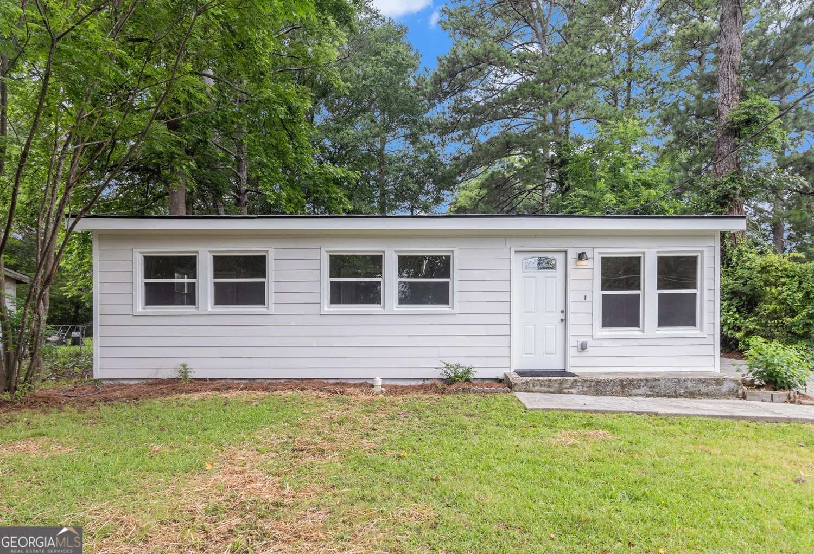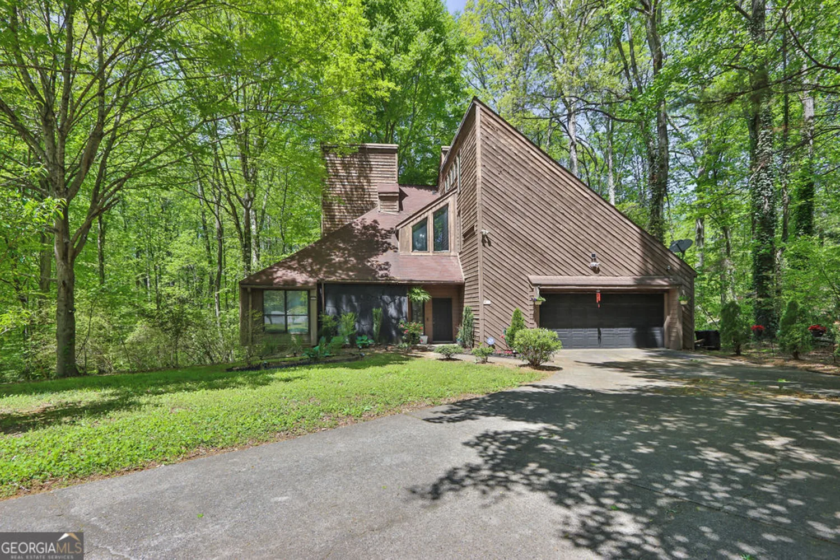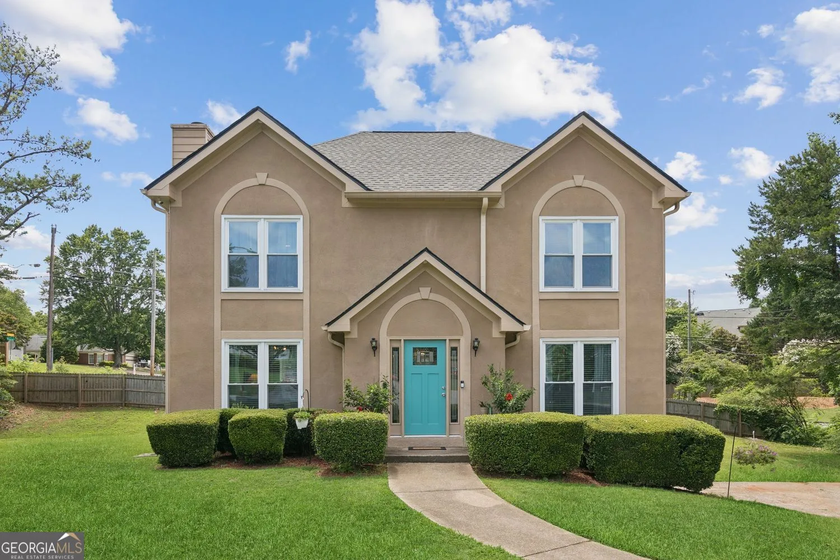3084 fern valley drive swMarietta, GA 30008
3084 fern valley drive swMarietta, GA 30008
Description
Welcome home to this move-in ready, spacious 5-bedroom, 2-bathroom split-level gem in Marietta! A charming red front door opens to a split level entryway, leading upstairs to a bright living room with ceiling fans and a kitchen featuring white cabinets, stainless steel appliances, and gas burners. The upper level also includes a full bathroom with a tub/shower combo and three comfortable bedrooms. Downstairs offers a second living area, two additional bedrooms, a full bathroom with a shower, and a separate utility room housing the water heater-perfect for added storage or a workspace. Outside, enjoy the backyard with trees and a cement patio, ideal for relaxing or entertaining, and a front yard with plenty of green space. A long driveway leads to a covered carport, completing this well-maintained home in a convenient location. Book your tour today!
Property Details for 3084 Fern Valley Drive SW
- Subdivision ComplexHollydale
- Architectural StyleTraditional
- Num Of Parking Spaces1
- Parking FeaturesCarport
- Property AttachedYes
- Waterfront FeaturesNo Dock Or Boathouse
LISTING UPDATED:
- StatusActive
- MLS #10528951
- Days on Site15
- Taxes$3,515 / year
- MLS TypeResidential
- Year Built1972
- Lot Size0.22 Acres
- CountryCobb
LISTING UPDATED:
- StatusActive
- MLS #10528951
- Days on Site15
- Taxes$3,515 / year
- MLS TypeResidential
- Year Built1972
- Lot Size0.22 Acres
- CountryCobb
Building Information for 3084 Fern Valley Drive SW
- StoriesTwo
- Year Built1972
- Lot Size0.2180 Acres
Payment Calculator
Term
Interest
Home Price
Down Payment
The Payment Calculator is for illustrative purposes only. Read More
Property Information for 3084 Fern Valley Drive SW
Summary
Location and General Information
- Community Features: None
- Directions: From I-75, take Exit 260 for Windy Hill Road and head west for about 4 miles. Turn left onto Austell Road, then right onto County Services Parkway, and shortly after, turn left onto Powder Springs Road. Drive about half a mile, turn right onto Fern Valley Drive SW, and 3084 Fern Valley Dr SW will be
- Coordinates: 33.878553,-84.612542
School Information
- Elementary School: Hollydale
- Middle School: Smitha
- High School: Osborne
Taxes and HOA Information
- Parcel Number: 19069600250
- Tax Year: 2024
- Association Fee Includes: None
Virtual Tour
Parking
- Open Parking: No
Interior and Exterior Features
Interior Features
- Cooling: Ceiling Fan(s), Central Air
- Heating: Forced Air
- Appliances: Dishwasher
- Basement: None
- Flooring: Carpet
- Interior Features: Other
- Levels/Stories: Two
- Kitchen Features: Breakfast Area
- Bathrooms Total Integer: 2
- Bathrooms Total Decimal: 2
Exterior Features
- Construction Materials: Brick, Stone
- Patio And Porch Features: Patio
- Roof Type: Composition
- Laundry Features: Other
- Pool Private: No
Property
Utilities
- Sewer: Public Sewer
- Utilities: None
- Water Source: Public
Property and Assessments
- Home Warranty: Yes
- Property Condition: Resale
Green Features
Lot Information
- Above Grade Finished Area: 2150
- Common Walls: No Common Walls
- Lot Features: Open Lot
- Waterfront Footage: No Dock Or Boathouse
Multi Family
- Number of Units To Be Built: Square Feet
Rental
Rent Information
- Land Lease: Yes
Public Records for 3084 Fern Valley Drive SW
Tax Record
- 2024$3,515.00 ($292.92 / month)
Home Facts
- Beds5
- Baths2
- Total Finished SqFt2,150 SqFt
- Above Grade Finished2,150 SqFt
- StoriesTwo
- Lot Size0.2180 Acres
- StyleSingle Family Residence
- Year Built1972
- APN19069600250
- CountyCobb


