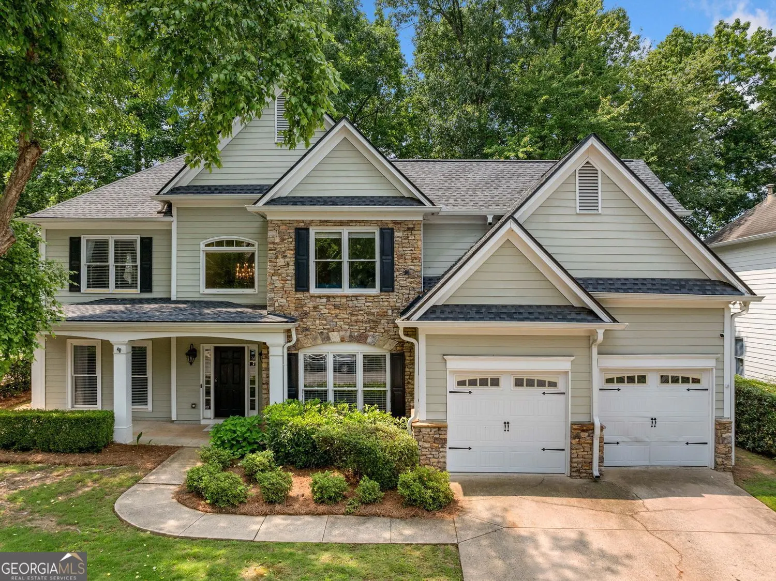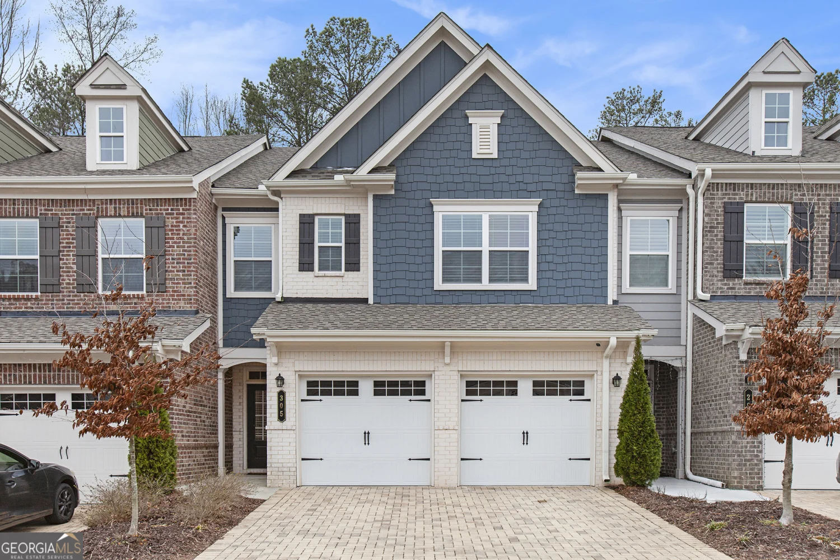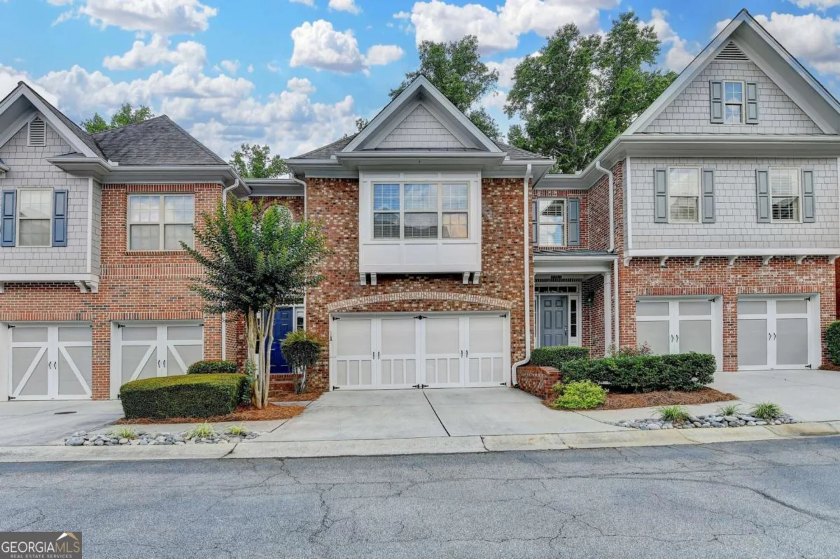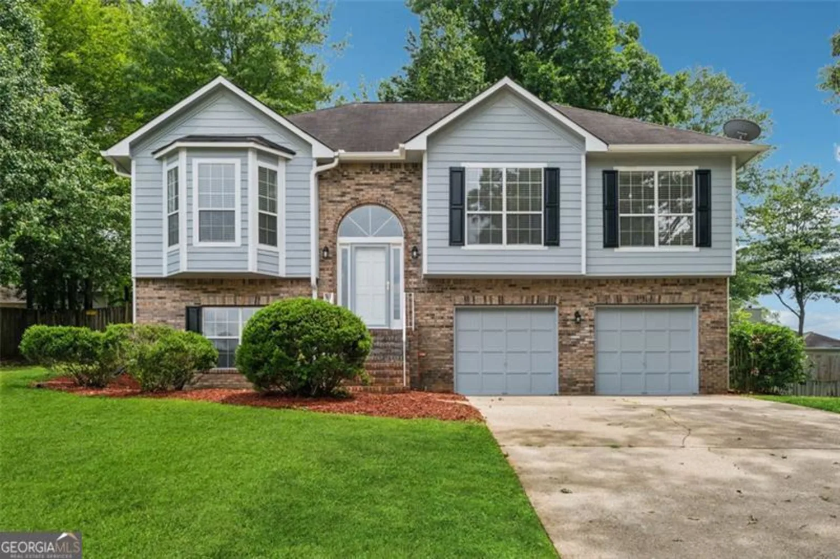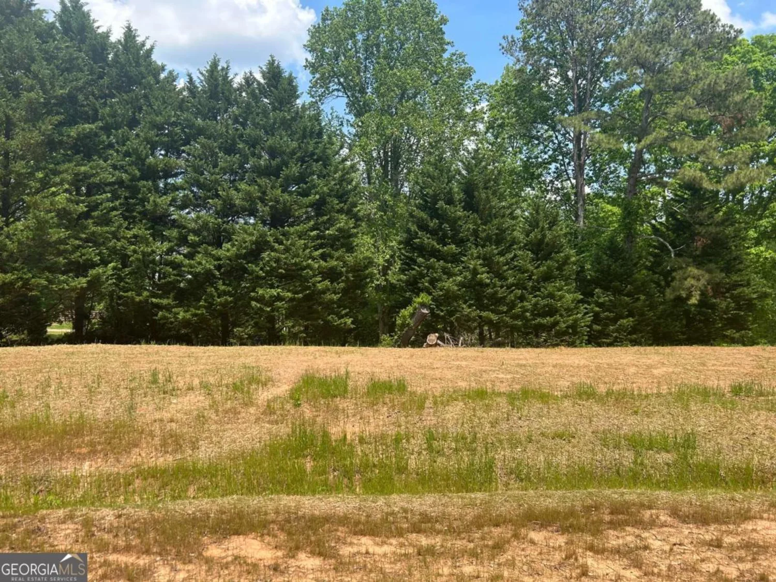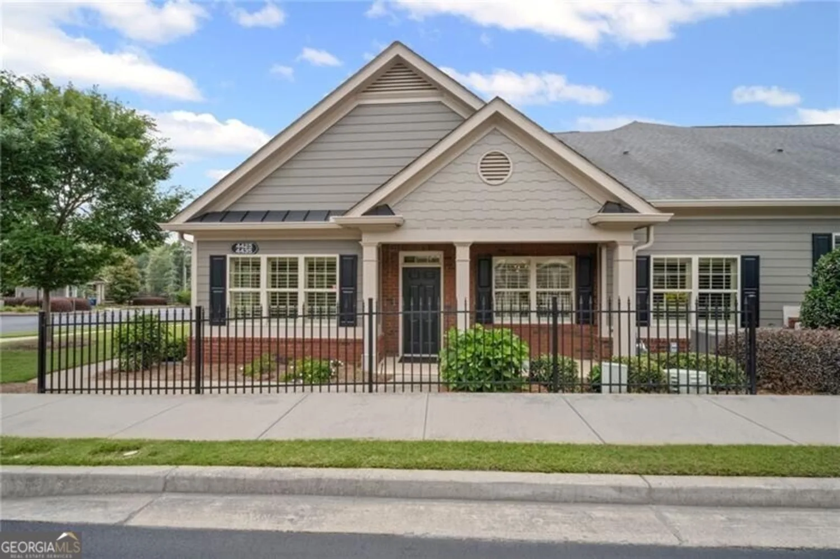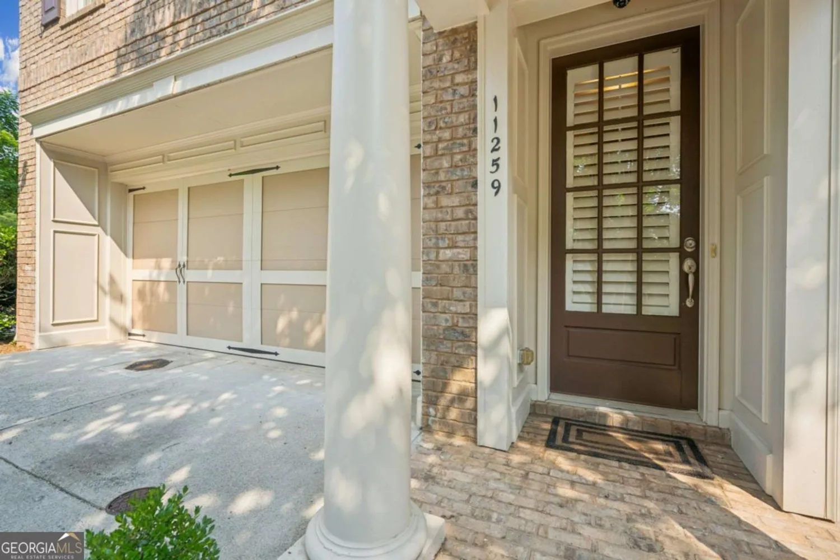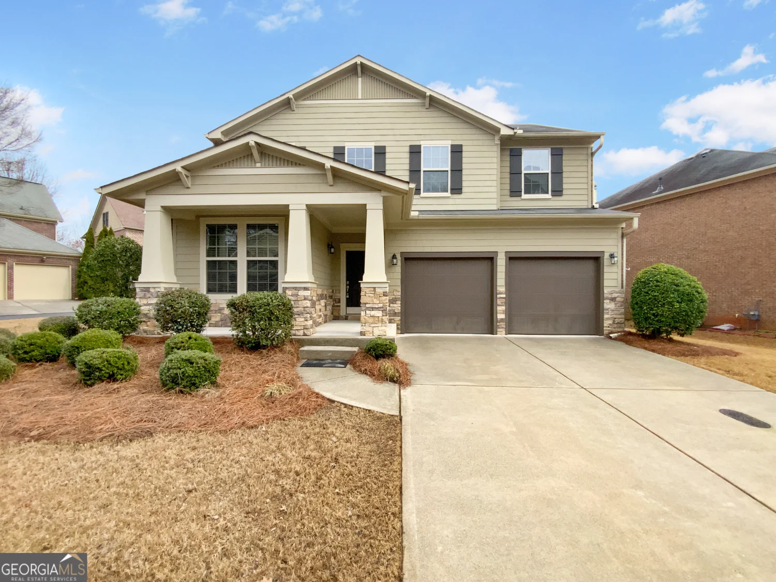3005 park chaseAlpharetta, GA 30022
3005 park chaseAlpharetta, GA 30022
Description
Luxury, comfort, and lifestyle converge in this stunning 4-bedroom, 3.5-bath home, ideally located in one of the area's most coveted neighborhoods. Designed with both elegance and function in mind, this residence features soaring ceilings, rich hardwood floors, and a beautifully renovated open-concept kitchen perfect for upscale entertaining. The spa-inspired bathrooms, custom walk-in closet, and designer lighting elevate every corner with refined touches. What truly sets this home apart is the expansive, fully finished basement-ideal for a home theater, gym, playroom, or guest suite-offering endless versatility and high-end comfort. Step outside into a private backyard retreat, newly transformed with fresh sod and anchored by an entertainer's dream deck, perfect for grilling, lounging, and hosting under the stars. All of this just 0.7 miles from top-rated daycares, 1.2 miles from premier public and private schools, 5 minutes from a beautiful park, and 4 minutes to the prestigious Rivermont Golf Club. This is not just a home-it's a lifestyle.
Property Details for 3005 Park Chase
- Subdivision ComplexThe Park at Rivermont
- Architectural StyleCraftsman
- ExteriorGarden, Gas Grill
- Num Of Parking Spaces2
- Parking FeaturesAttached, Garage, Garage Door Opener, Kitchen Level
- Property AttachedYes
LISTING UPDATED:
- StatusPending
- MLS #10528989
- Days on Site8
- Taxes$4,611 / year
- HOA Fees$397 / month
- MLS TypeResidential
- Year Built1992
- Lot Size0.29 Acres
- CountryFulton
LISTING UPDATED:
- StatusPending
- MLS #10528989
- Days on Site8
- Taxes$4,611 / year
- HOA Fees$397 / month
- MLS TypeResidential
- Year Built1992
- Lot Size0.29 Acres
- CountryFulton
Building Information for 3005 Park Chase
- StoriesTwo
- Year Built1992
- Lot Size0.2880 Acres
Payment Calculator
Term
Interest
Home Price
Down Payment
The Payment Calculator is for illustrative purposes only. Read More
Property Information for 3005 Park Chase
Summary
Location and General Information
- Community Features: Sidewalks, Street Lights, Walk To Schools
- Directions: Use GPS
- Coordinates: 34.002143,-84.272309
School Information
- Elementary School: Barnwell
- Middle School: Haynes Bridge
- High School: Centennial
Taxes and HOA Information
- Parcel Number: 12 306808740571
- Tax Year: 2024
- Association Fee Includes: Trash, Management Fee, Tennis
- Tax Lot: 1
Virtual Tour
Parking
- Open Parking: No
Interior and Exterior Features
Interior Features
- Cooling: Ceiling Fan(s), Central Air, Zoned
- Heating: Forced Air, Hot Water, Natural Gas
- Appliances: Dishwasher, Disposal, Dryer, Gas Water Heater, Microwave, Refrigerator, Washer
- Basement: Full, Daylight, Finished, Interior Entry, Exterior Entry
- Fireplace Features: Family Room, Gas Starter, Gas Log
- Flooring: Hardwood, Tile, Carpet
- Interior Features: Beamed Ceilings, Double Vanity, High Ceilings, In-Law Floorplan, Separate Shower, Soaking Tub, Tray Ceiling(s), Walk-In Closet(s)
- Levels/Stories: Two
- Window Features: Double Pane Windows, Bay Window(s)
- Kitchen Features: Breakfast Room, Pantry, Solid Surface Counters
- Foundation: Slab
- Total Half Baths: 1
- Bathrooms Total Integer: 4
- Bathrooms Total Decimal: 3
Exterior Features
- Construction Materials: Stone
- Fencing: Fenced, Wood
- Patio And Porch Features: Deck, Patio
- Roof Type: Composition
- Security Features: Security System, Smoke Detector(s), Gated Community
- Laundry Features: Upper Level
- Pool Private: No
Property
Utilities
- Sewer: Public Sewer
- Utilities: Underground Utilities, Cable Available, Sewer Connected, Electricity Available, High Speed Internet, Natural Gas Available, Phone Available, Sewer Available, Water Available
- Water Source: Public
Property and Assessments
- Home Warranty: Yes
- Property Condition: Resale
Green Features
- Green Energy Efficient: Thermostat, Doors, Insulation, Windows
Lot Information
- Above Grade Finished Area: 2988
- Common Walls: No Common Walls
- Lot Features: Corner Lot, Level, Private
Multi Family
- Number of Units To Be Built: Square Feet
Rental
Rent Information
- Land Lease: Yes
Public Records for 3005 Park Chase
Tax Record
- 2024$4,611.00 ($384.25 / month)
Home Facts
- Beds4
- Baths3
- Total Finished SqFt3,788 SqFt
- Above Grade Finished2,988 SqFt
- Below Grade Finished800 SqFt
- StoriesTwo
- Lot Size0.2880 Acres
- StyleSingle Family Residence
- Year Built1992
- APN12 306808740571
- CountyFulton
- Fireplaces1


