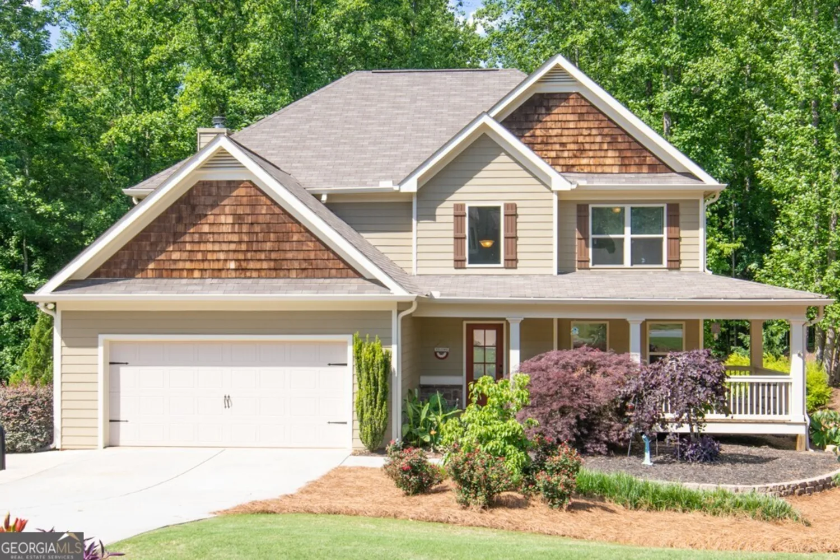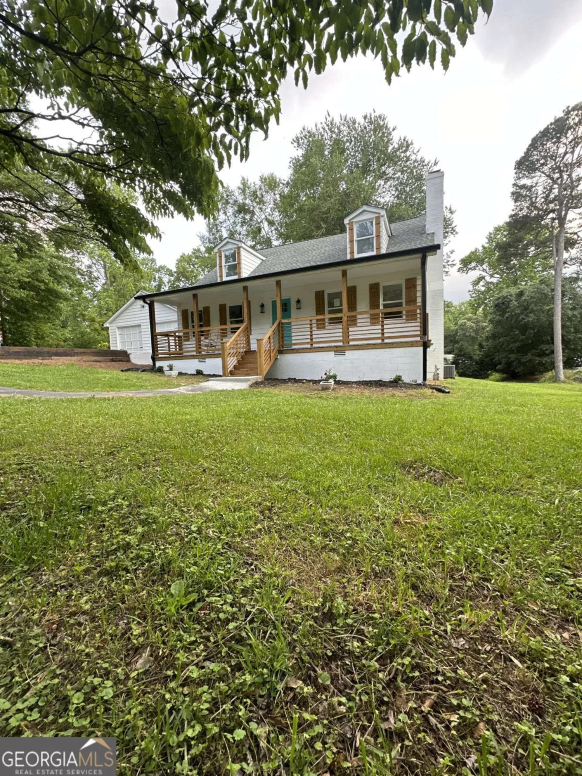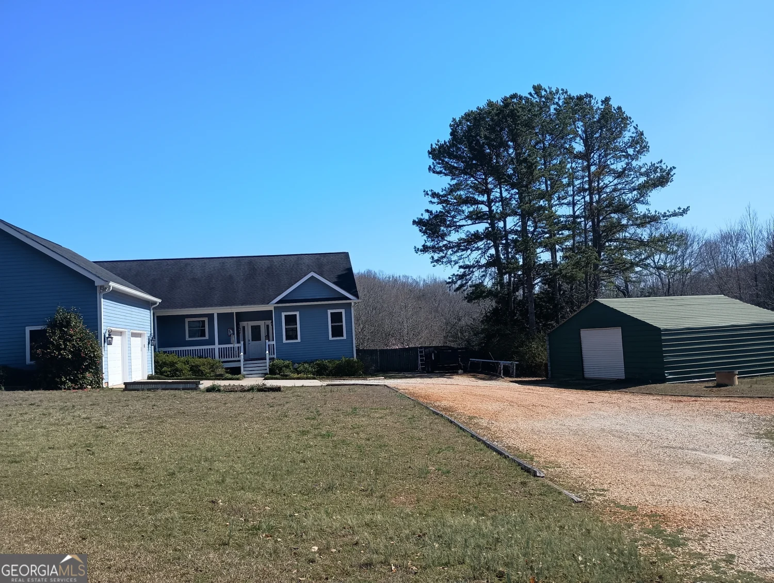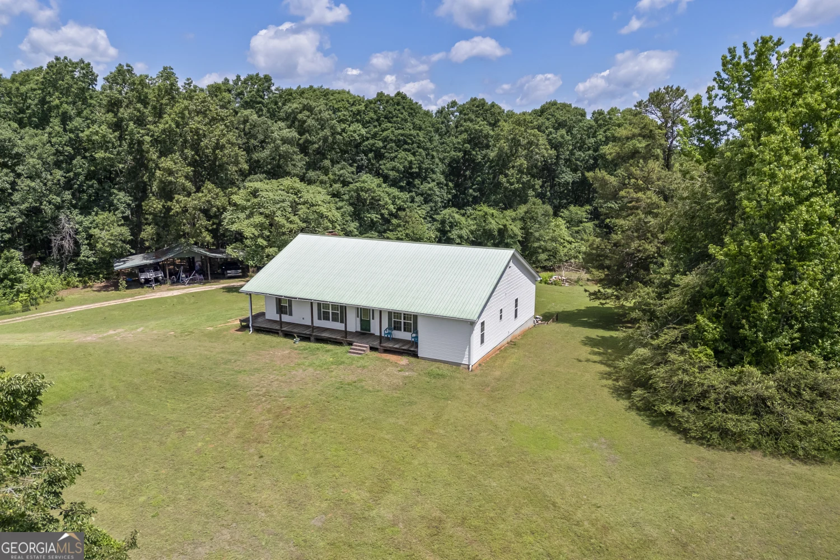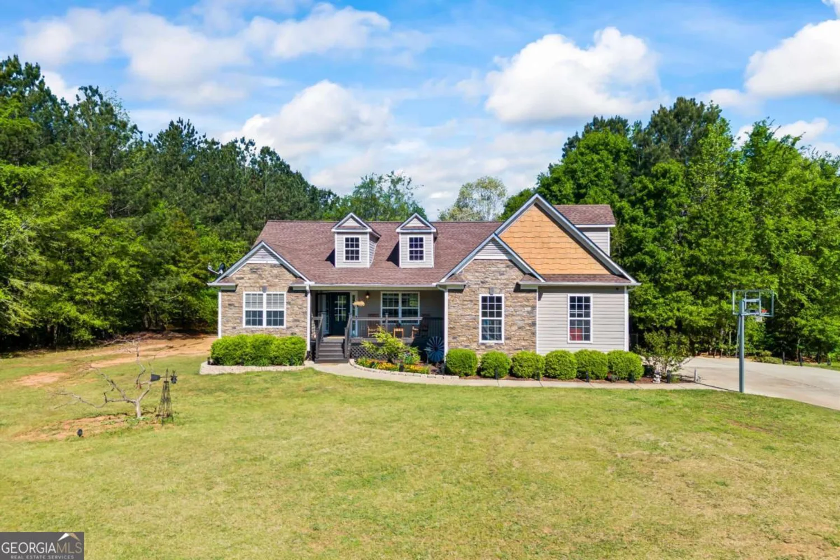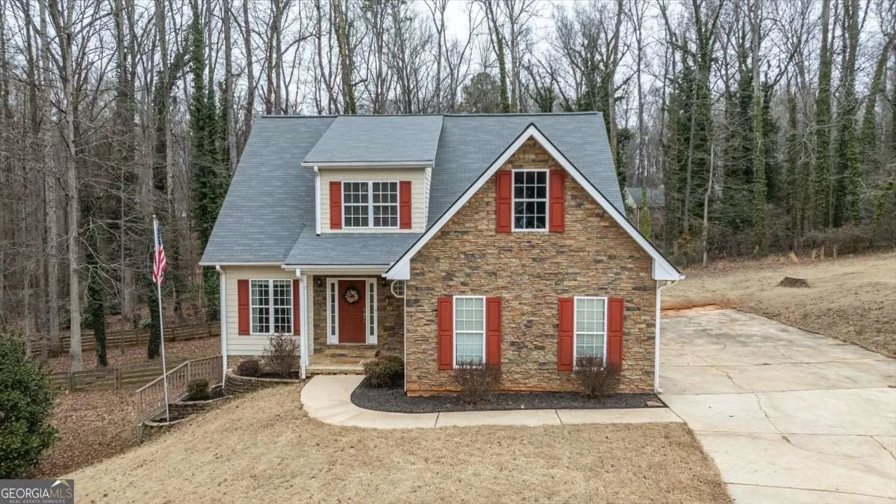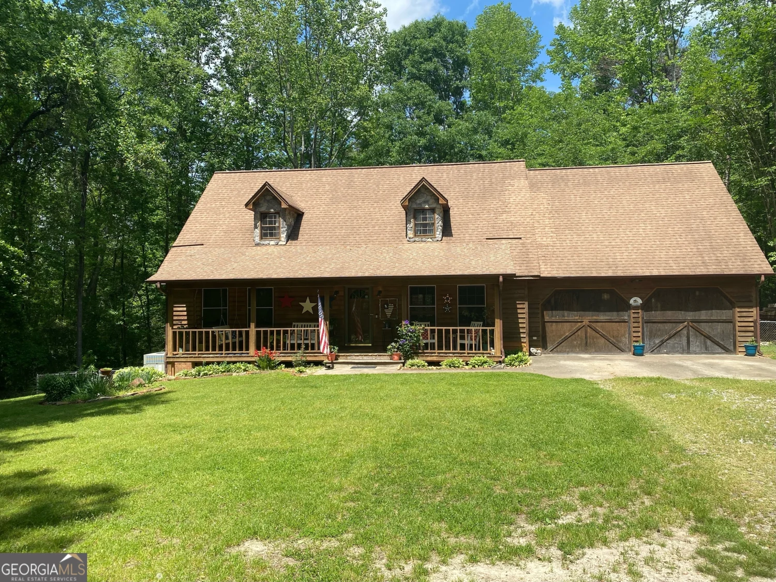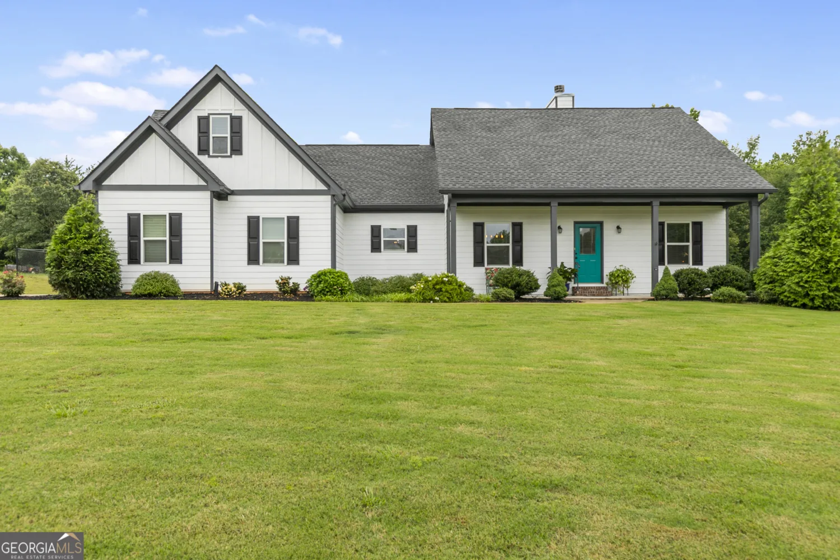413 tuxedo driveCommerce, GA 30530
413 tuxedo driveCommerce, GA 30530
Description
Welcome home! Fabulous 5-bedroom, 3.5-bathroom two story house in the desirable, sought after Eagle Trace neighborhood (No HOA). Nestled on a large, private lot, this home offers elegance and space in a friendly, well-kept community. The cozy exterior and curb appeal is just the beginning. There is a 3 car side entry garage with storage galore. Inside you'll find the open-concept living room that includes a vaulted great room with wood flooring. The kitchen includes beautiful wood cabinetry, Corian countertops, with a view to the family room. The breakfast bar is perfect for enjoying a snack or sit down with the family in the dining nook. The luxurious owner's suite provides a private retreat with access to the rear porch and includes an en suite bathroom with a large soaking tub, double-sink vanity, separate shower, and walk-in closet. The laundry room includes storage and a laundry sink. The downstairs also features a half bath, flex space that can be used for a study and/or home office, or kids' play area, and a formal dining room. Upstairs features four bedrooms, media room, and 2 full bathrooms perfect for a growing family. Outdoors is sensational, it features a screened-in porch to provide a seamless indoor-outdoor living experience perfect for entertaining, evening dinners with the family, or enjoying the privacy this backyard affords. This home also includes a detached, two-car garage and a storage area that could be converted to additional living space. Convenient to shopping, dining, and local schools this perfect home is just waiting to welcome its new family. Located within the Jackson County school district!!
Property Details for 413 Tuxedo Drive
- Subdivision ComplexEagle Trace
- Architectural StyleTraditional
- Num Of Parking Spaces5
- Parking FeaturesAttached, Detached, Garage, Garage Door Opener, Kitchen Level
- Property AttachedYes
LISTING UPDATED:
- StatusActive
- MLS #10528995
- Days on Site14
- Taxes$3,000 / year
- MLS TypeResidential
- Year Built2004
- Lot Size1.50 Acres
- CountryJackson
LISTING UPDATED:
- StatusActive
- MLS #10528995
- Days on Site14
- Taxes$3,000 / year
- MLS TypeResidential
- Year Built2004
- Lot Size1.50 Acres
- CountryJackson
Building Information for 413 Tuxedo Drive
- StoriesTwo
- Year Built2004
- Lot Size1.5000 Acres
Payment Calculator
Term
Interest
Home Price
Down Payment
The Payment Calculator is for illustrative purposes only. Read More
Property Information for 413 Tuxedo Drive
Summary
Location and General Information
- Community Features: Street Lights
- Directions: From Hwy 441, Exit at Hwy 98 or Ila Rd, going East. Stay Right on 98/Ila Rd. at the Fork. Turn Right at Trace Lane, into the Eagle Trace subdivision. From there make your 1st left onto Prime Dr. Follow around to your 2nd left, onto Tuxedo Dr.
- Coordinates: 34.187207,-83.413977
School Information
- Elementary School: East Jackson
- Middle School: East Jackson
- High School: East Jackson Comp
Taxes and HOA Information
- Parcel Number: 010 036 71
- Tax Year: 2024
- Association Fee Includes: None
Virtual Tour
Parking
- Open Parking: No
Interior and Exterior Features
Interior Features
- Cooling: Ceiling Fan(s), Central Air
- Heating: Central, Electric
- Appliances: Dishwasher, Disposal, Dryer, Electric Water Heater, Microwave, Refrigerator, Washer
- Basement: Crawl Space
- Fireplace Features: Living Room
- Flooring: Carpet, Hardwood
- Interior Features: Double Vanity, Master On Main Level, Other, Vaulted Ceiling(s)
- Levels/Stories: Two
- Window Features: Double Pane Windows
- Kitchen Features: Breakfast Area, Breakfast Bar, Country Kitchen, Kitchen Island, Solid Surface Counters
- Main Bedrooms: 1
- Total Half Baths: 1
- Bathrooms Total Integer: 4
- Main Full Baths: 1
- Bathrooms Total Decimal: 3
Exterior Features
- Construction Materials: Other
- Patio And Porch Features: Deck, Patio, Porch
- Roof Type: Composition
- Security Features: Smoke Detector(s)
- Laundry Features: In Kitchen
- Pool Private: No
- Other Structures: Garage(s), Outbuilding
Property
Utilities
- Sewer: Septic Tank
- Utilities: Cable Available, Electricity Available, Phone Available, Underground Utilities, Water Available
- Water Source: Public
Property and Assessments
- Home Warranty: Yes
- Property Condition: Resale
Green Features
- Green Energy Efficient: Water Heater
Lot Information
- Above Grade Finished Area: 3300
- Common Walls: No Common Walls
- Lot Features: Level, Private
Multi Family
- Number of Units To Be Built: Square Feet
Rental
Rent Information
- Land Lease: Yes
Public Records for 413 Tuxedo Drive
Tax Record
- 2024$3,000.00 ($250.00 / month)
Home Facts
- Beds5
- Baths3
- Total Finished SqFt3,300 SqFt
- Above Grade Finished3,300 SqFt
- StoriesTwo
- Lot Size1.5000 Acres
- StyleSingle Family Residence
- Year Built2004
- APN010 036 71
- CountyJackson
- Fireplaces1


