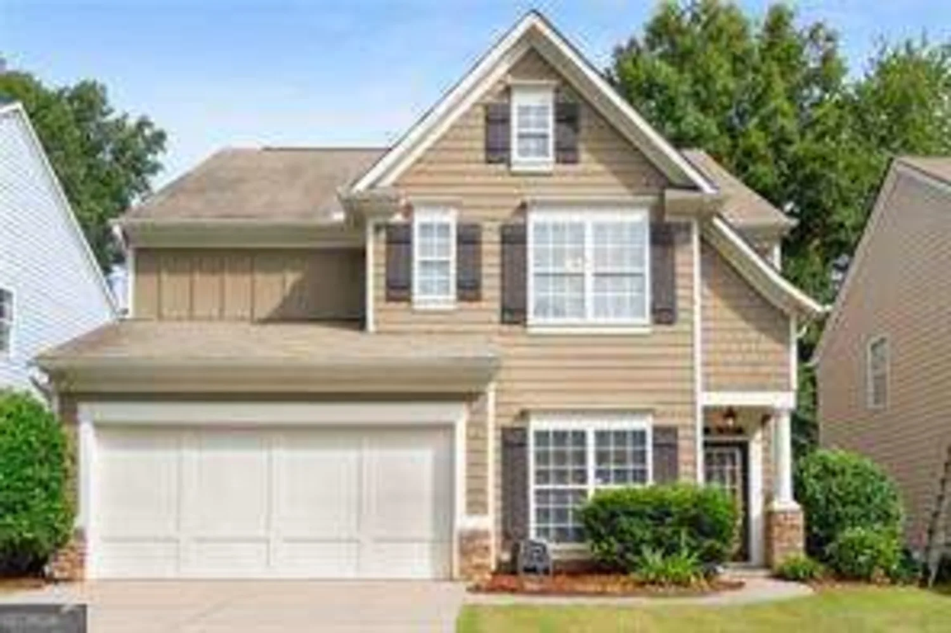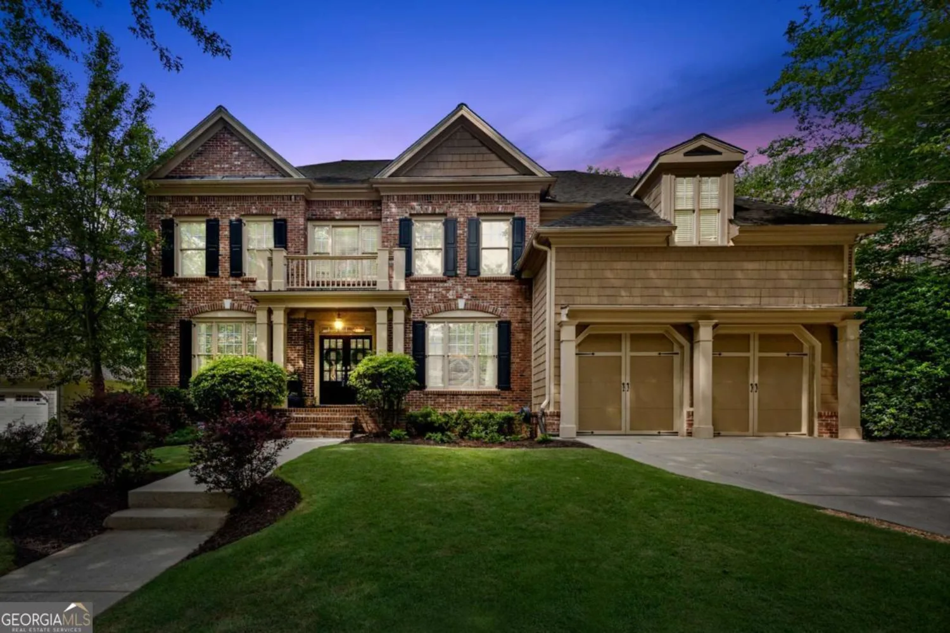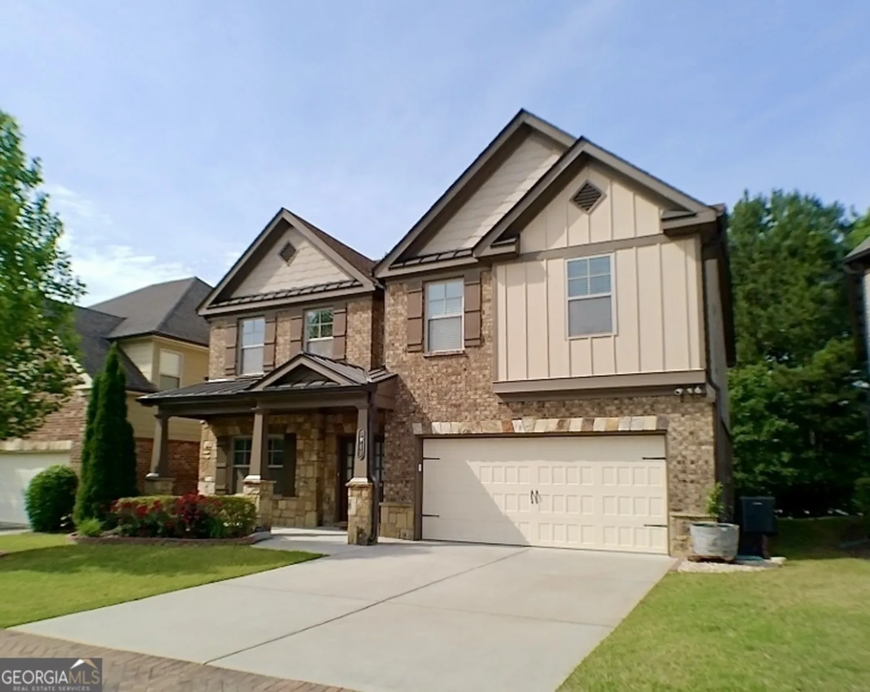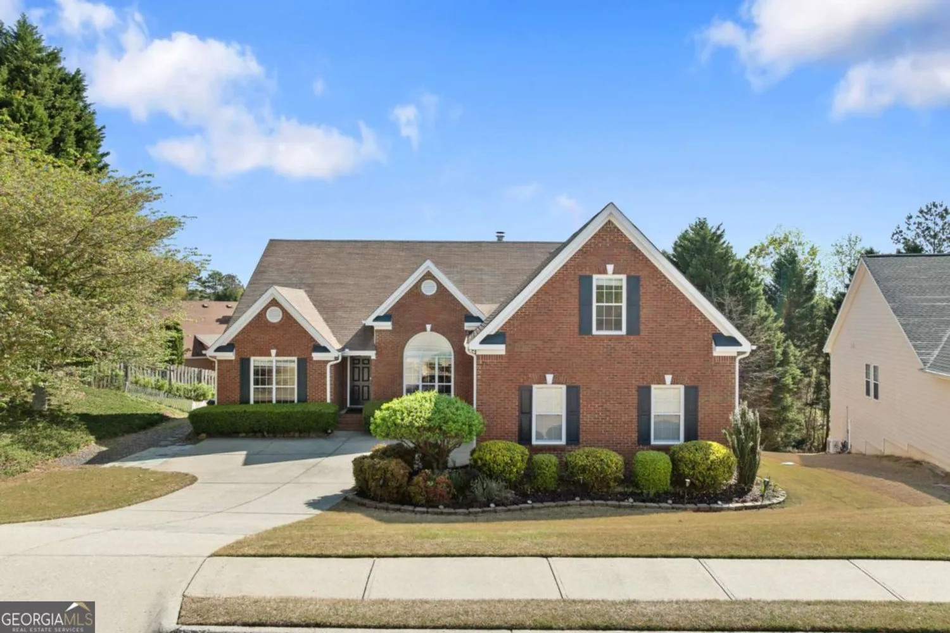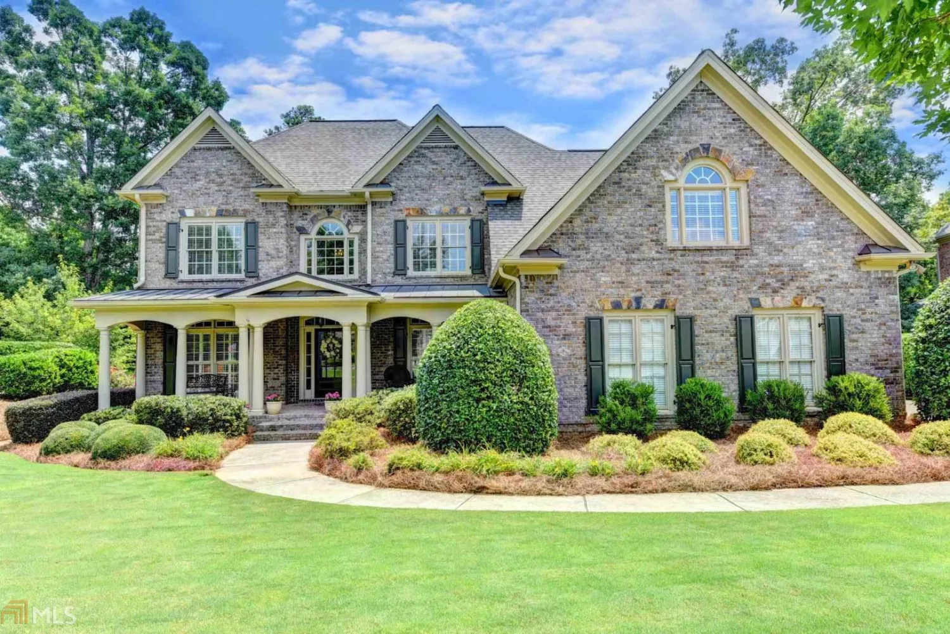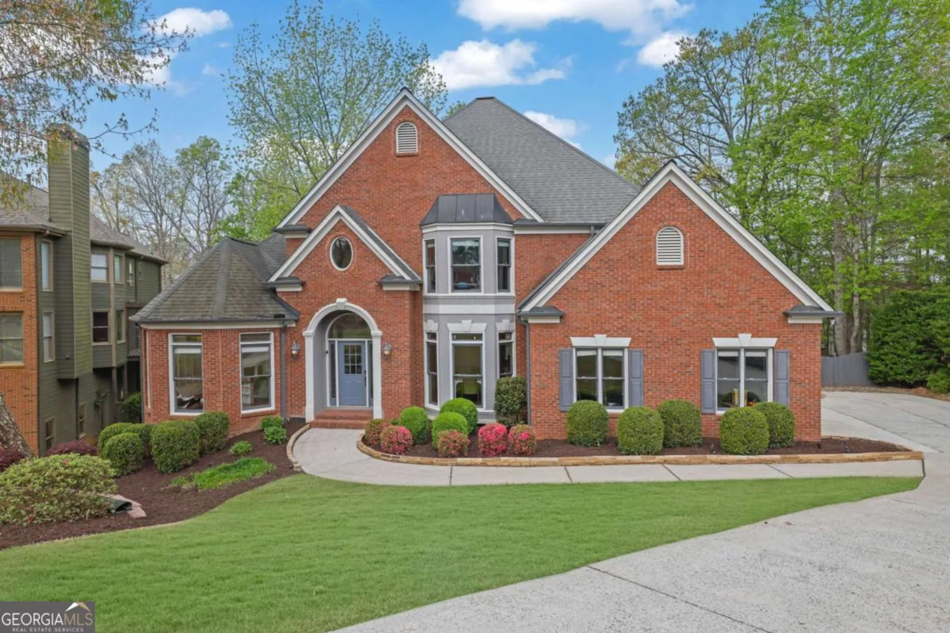4022 roberts crest driveSuwanee, GA 30024
4022 roberts crest driveSuwanee, GA 30024
Description
From the curb appeal of a classic rocking chair front porch to the beautifully constructed brick home, 4022 Roberts Crest Dr makes quite the first impression. As you enter in to the 2-story foyer, hardwood floors and stately trimmed columns open into the formal dining room. To the right, french doors lead into a carpeted office with a well-lit view of the front yard. The main level also has a guest room and a tiled full bathroom with a custom storage cabinet. The butler's pantry off the dining room leads into the gourmet chef's kitchen; the perfect place to gather around the oversized granite kitchen island. If ss appliances, a large pantry, recessed lighting, a window-lined eat-in breakfast area, and views to the living room are on your must have list, you will not be disappointed! The living room features a stack stone fireplace, recessed lighting, and floor to ceiling windows with views of the back deck and private backyard. The primary bedroom upstairs provides ample room for furniture and a seating area accented with a double trey ceiling. Attached is the primary bathroom with separate sinks, a separate tiled shower and soaking tub, and an extra vanity to make getting ready a breeze. The best part? An absolutely jaw-dropping primary closet! So much storage and hanging space with a window to allow natural light in as you dress your best. The laundry room and theater style bonus room are just down the hall. Two bedrooms are connected with a jack n jill style bathroom, but each have their own sink and closet to keep mornings running smoothly. An additional bedroom upstairs has a private ensuite bathroom all the kids will want to claim first. The unfinished, stubbed basement awaits your additional needs! The whole house is wired with Cat5 cables to ensure you stay connected. The backyard is fully fenced with a playground and plenty of room for pets and kids to play safely! Come for the highly sought after North Gwinnett school system, stay for the convenient proximity to parks, community activities, Suwanee Town Center, restaurants and shopping, Peachtree Industrial Blvd, and I-85 and the very well built home that is 4022 Roberts Crest Dr.
Property Details for 4022 Roberts Crest Drive
- Subdivision ComplexRoberts Crest
- Architectural StyleBrick 4 Side
- Num Of Parking Spaces2
- Parking FeaturesAttached, Garage
- Property AttachedNo
LISTING UPDATED:
- StatusActive
- MLS #10529033
- Days on Site0
- Taxes$6,871.71 / year
- HOA Fees$900 / month
- MLS TypeResidential
- Year Built2014
- Lot Size0.32 Acres
- CountryGwinnett
LISTING UPDATED:
- StatusActive
- MLS #10529033
- Days on Site0
- Taxes$6,871.71 / year
- HOA Fees$900 / month
- MLS TypeResidential
- Year Built2014
- Lot Size0.32 Acres
- CountryGwinnett
Building Information for 4022 Roberts Crest Drive
- StoriesTwo
- Year Built2014
- Lot Size0.3200 Acres
Payment Calculator
Term
Interest
Home Price
Down Payment
The Payment Calculator is for illustrative purposes only. Read More
Property Information for 4022 Roberts Crest Drive
Summary
Location and General Information
- Community Features: Playground, Pool, Sidewalks, Street Lights
- Directions: From George Pierce Park, turn right on Buford Hwy for 1.4 miles, turn right on Westbrook Rd for .4 miles, turn right onto Roberts Rd for .1 miles and then left into Roberts Crest Neighborhood. 4022 Roberts Crest Dr is on a corner lot on the right side.
- Coordinates: 34.068458,-84.045936
School Information
- Elementary School: Roberts
- Middle School: North Gwinnett
- High School: North Gwinnett
Taxes and HOA Information
- Parcel Number: R7233 479
- Tax Year: 23
- Association Fee Includes: Maintenance Grounds, Swimming
Virtual Tour
Parking
- Open Parking: No
Interior and Exterior Features
Interior Features
- Cooling: Ceiling Fan(s), Central Air
- Heating: Forced Air
- Appliances: Cooktop, Dishwasher, Disposal, Double Oven, Refrigerator, Stainless Steel Appliance(s)
- Basement: Bath/Stubbed, Daylight, Exterior Entry, Full, Unfinished
- Flooring: Carpet, Hardwood, Tile
- Interior Features: Separate Shower, Tile Bath, Tray Ceiling(s), Entrance Foyer, Walk-In Closet(s)
- Levels/Stories: Two
- Main Bedrooms: 1
- Bathrooms Total Integer: 4
- Main Full Baths: 1
- Bathrooms Total Decimal: 4
Exterior Features
- Construction Materials: Brick
- Fencing: Back Yard, Fenced, Privacy
- Roof Type: Composition
- Laundry Features: Upper Level
- Pool Private: No
Property
Utilities
- Sewer: Public Sewer
- Utilities: Electricity Available, High Speed Internet, Natural Gas Available, Sewer Connected, Underground Utilities, Water Available
- Water Source: Public
- Electric: 220 Volts
Property and Assessments
- Home Warranty: Yes
- Property Condition: Resale
Green Features
Lot Information
- Above Grade Finished Area: 4066
- Lot Features: Other
Multi Family
- Number of Units To Be Built: Square Feet
Rental
Rent Information
- Land Lease: Yes
Public Records for 4022 Roberts Crest Drive
Tax Record
- 23$6,871.71 ($572.64 / month)
Home Facts
- Beds5
- Baths4
- Total Finished SqFt4,066 SqFt
- Above Grade Finished4,066 SqFt
- StoriesTwo
- Lot Size0.3200 Acres
- StyleSingle Family Residence
- Year Built2014
- APNR7233 479
- CountyGwinnett
- Fireplaces1


