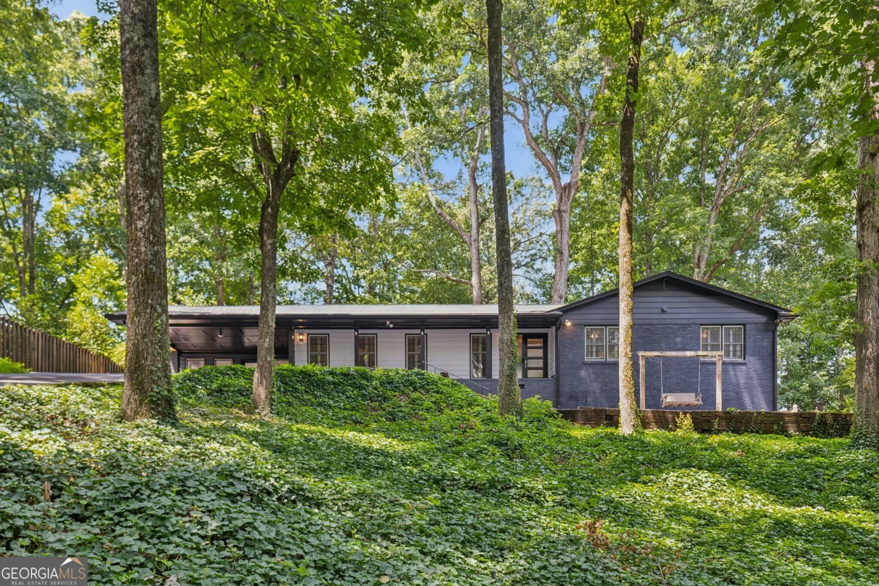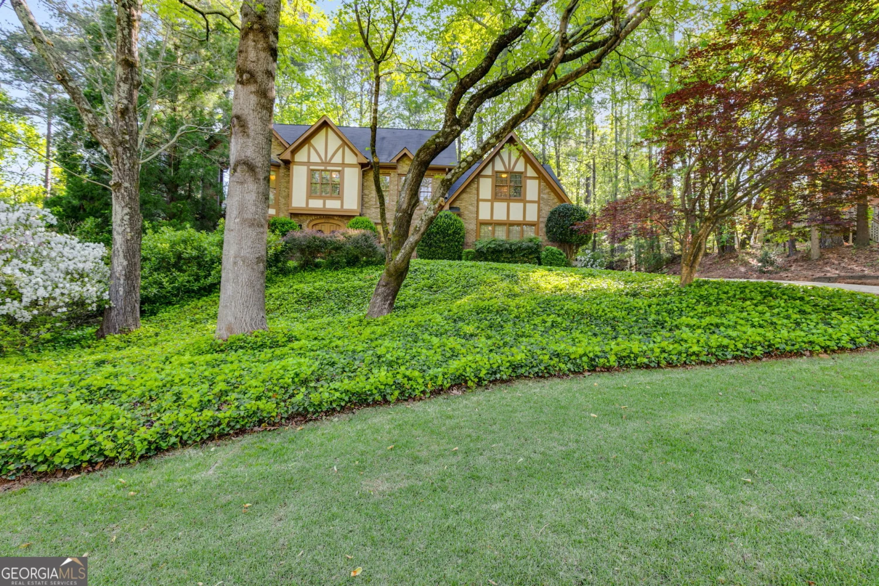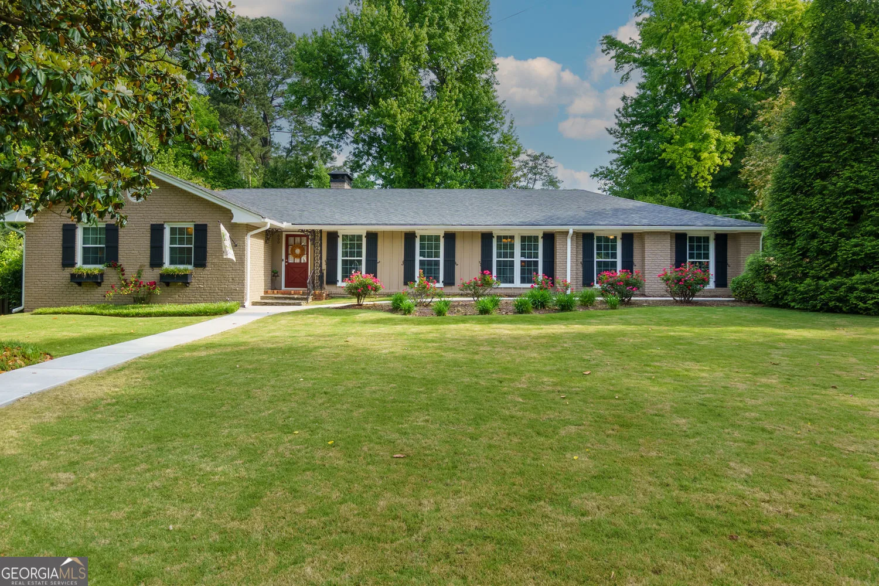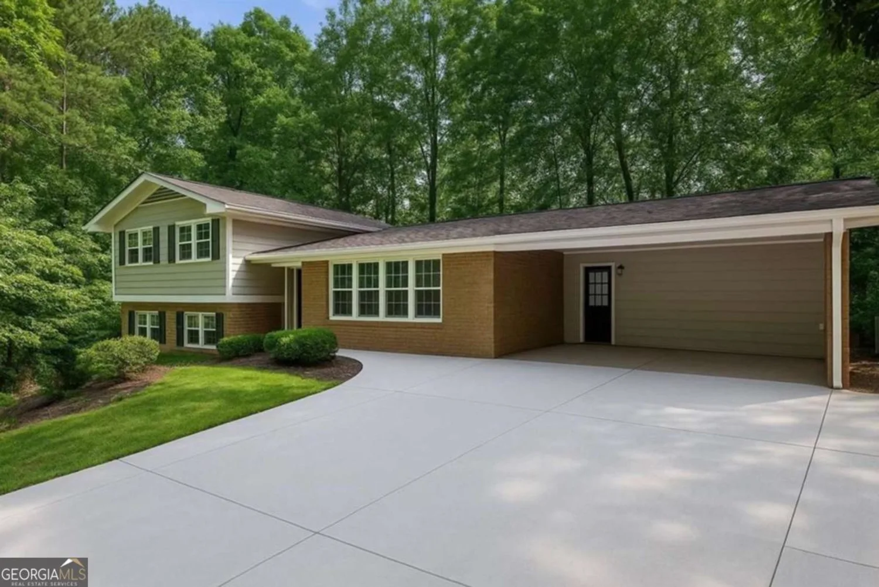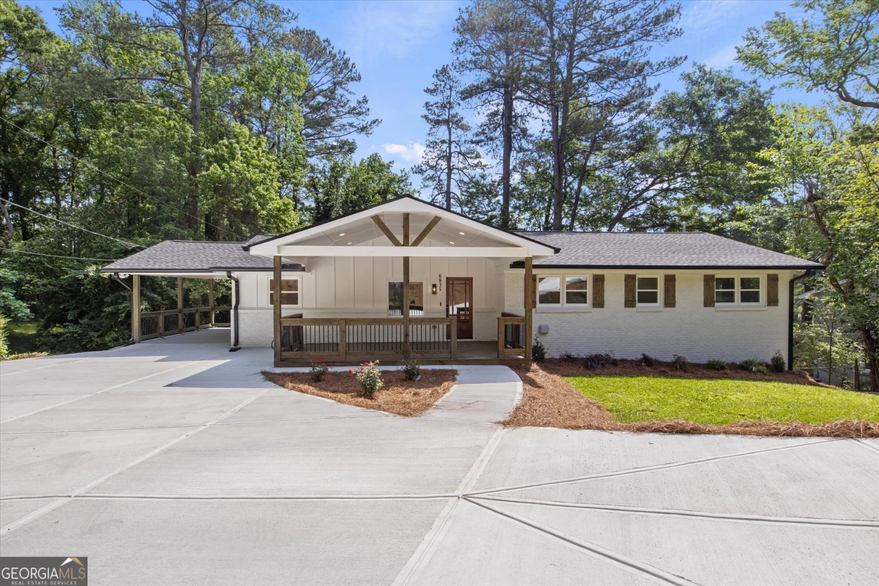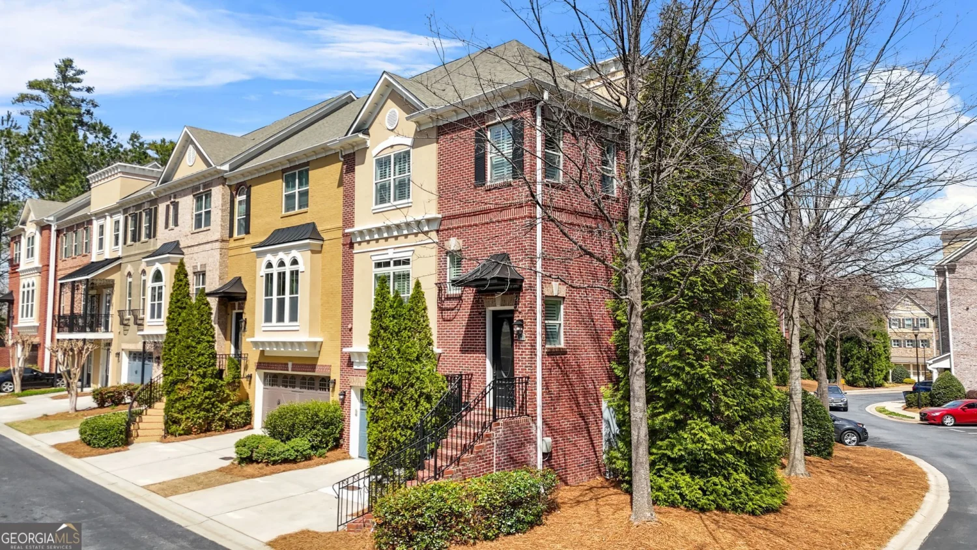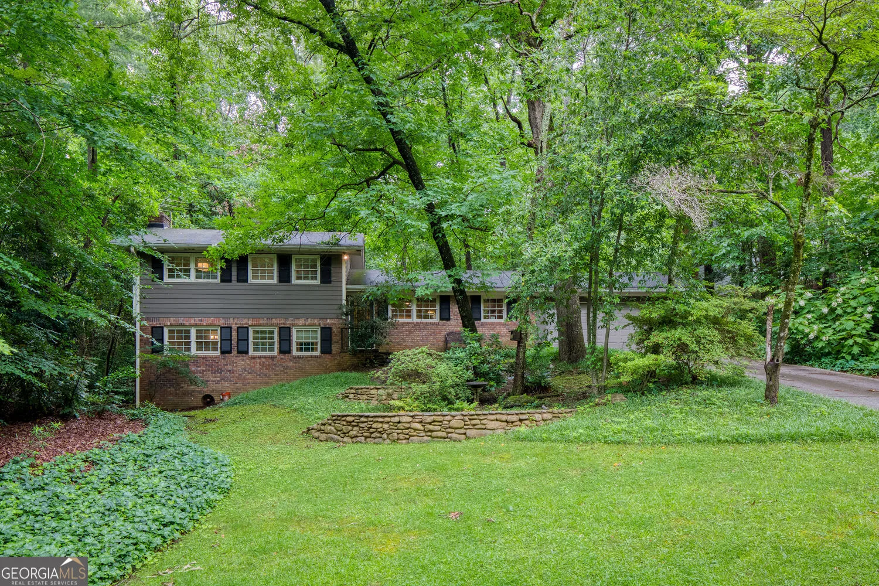345 alderwood laneSandy Springs, GA 30328
345 alderwood laneSandy Springs, GA 30328
Description
Live your best life in this stylish, sun-drenched 4 bed / 4.5 bath townhome in Alderwood on Abernathy-just minutes from 400, I-285, MARTA, Trader Joe's, Perimeter Mall & top restaurants! Enjoy the safety of living within a gated community that offers resort-quality amenities such as pool and outdoor fireplace to gather with your friends! This XL 4-story townhome boasts a chef's kitchen with gas cooktop, wall oven, island and flows to the fireside family room and private balcony. All bedrooms have en-suite baths making this perfect for roommates or a family! Finished terrace level with full bath is perfect for a home office, gym, or guest suite. Two-car garage with epoxy floor. Newer roof and HVACs! HOA covers exterior maintenance for low-stress living. Community pool, dog park & guest parking right by the unit. This home is Perfect for the on-the-go professional who wants luxury, location & lock-and-leave convenience. Make an appointment today!
Property Details for 345 Alderwood Lane
- Subdivision ComplexAlderwood on Abernathy
- Architectural StyleBrick Front, Traditional
- ExteriorBalcony
- Num Of Parking Spaces2
- Parking FeaturesAttached, Garage, Garage Door Opener, Side/Rear Entrance
- Property AttachedYes
LISTING UPDATED:
- StatusActive
- MLS #10529035
- Days on Site15
- Taxes$5,142 / year
- HOA Fees$5,520 / month
- MLS TypeResidential
- Year Built2007
- Lot Size0.02 Acres
- CountryFulton
LISTING UPDATED:
- StatusActive
- MLS #10529035
- Days on Site15
- Taxes$5,142 / year
- HOA Fees$5,520 / month
- MLS TypeResidential
- Year Built2007
- Lot Size0.02 Acres
- CountryFulton
Building Information for 345 Alderwood Lane
- StoriesThree Or More
- Year Built2007
- Lot Size0.0200 Acres
Payment Calculator
Term
Interest
Home Price
Down Payment
The Payment Calculator is for illustrative purposes only. Read More
Property Information for 345 Alderwood Lane
Summary
Location and General Information
- Community Features: Gated, Pool, Near Shopping
- Directions: GATE CODE: 9111.
- View: City
- Coordinates: 33.937369,-84.375978
School Information
- Elementary School: Woodland
- Middle School: Ridgeview
- High School: Riverwood
Taxes and HOA Information
- Parcel Number: 17 0073 LL2904
- Tax Year: 2024
- Association Fee Includes: Maintenance Structure, Maintenance Grounds, Pest Control, Reserve Fund, Swimming
Virtual Tour
Parking
- Open Parking: No
Interior and Exterior Features
Interior Features
- Cooling: Ceiling Fan(s), Central Air, Electric
- Heating: Central, Natural Gas, Zoned
- Appliances: Dishwasher, Disposal, Gas Water Heater, Microwave, Refrigerator, Washer
- Basement: Bath Finished, Daylight, Finished
- Fireplace Features: Family Room
- Flooring: Hardwood
- Interior Features: Bookcases, Double Vanity, High Ceilings, Roommate Plan, Split Bedroom Plan, Tray Ceiling(s), Walk-In Closet(s)
- Levels/Stories: Three Or More
- Window Features: Double Pane Windows
- Kitchen Features: Breakfast Bar, Breakfast Room, Kitchen Island, Pantry
- Total Half Baths: 1
- Bathrooms Total Integer: 5
- Bathrooms Total Decimal: 4
Exterior Features
- Construction Materials: Brick
- Patio And Porch Features: Deck
- Roof Type: Composition
- Security Features: Gated Community, Smoke Detector(s)
- Laundry Features: Upper Level
- Pool Private: No
Property
Utilities
- Sewer: Public Sewer
- Utilities: Cable Available, Electricity Available, Natural Gas Available, Phone Available, Sewer Available, Underground Utilities, Water Available
- Water Source: Public
Property and Assessments
- Home Warranty: Yes
- Property Condition: Resale
Green Features
- Green Energy Efficient: Thermostat
Lot Information
- Above Grade Finished Area: 2674
- Common Walls: 2+ Common Walls
- Lot Features: Other
Multi Family
- Number of Units To Be Built: Square Feet
Rental
Rent Information
- Land Lease: Yes
Public Records for 345 Alderwood Lane
Tax Record
- 2024$5,142.00 ($428.50 / month)
Home Facts
- Beds4
- Baths4
- Total Finished SqFt2,674 SqFt
- Above Grade Finished2,674 SqFt
- StoriesThree Or More
- Lot Size0.0200 Acres
- StyleTownhouse
- Year Built2007
- APN17 0073 LL2904
- CountyFulton
- Fireplaces1


