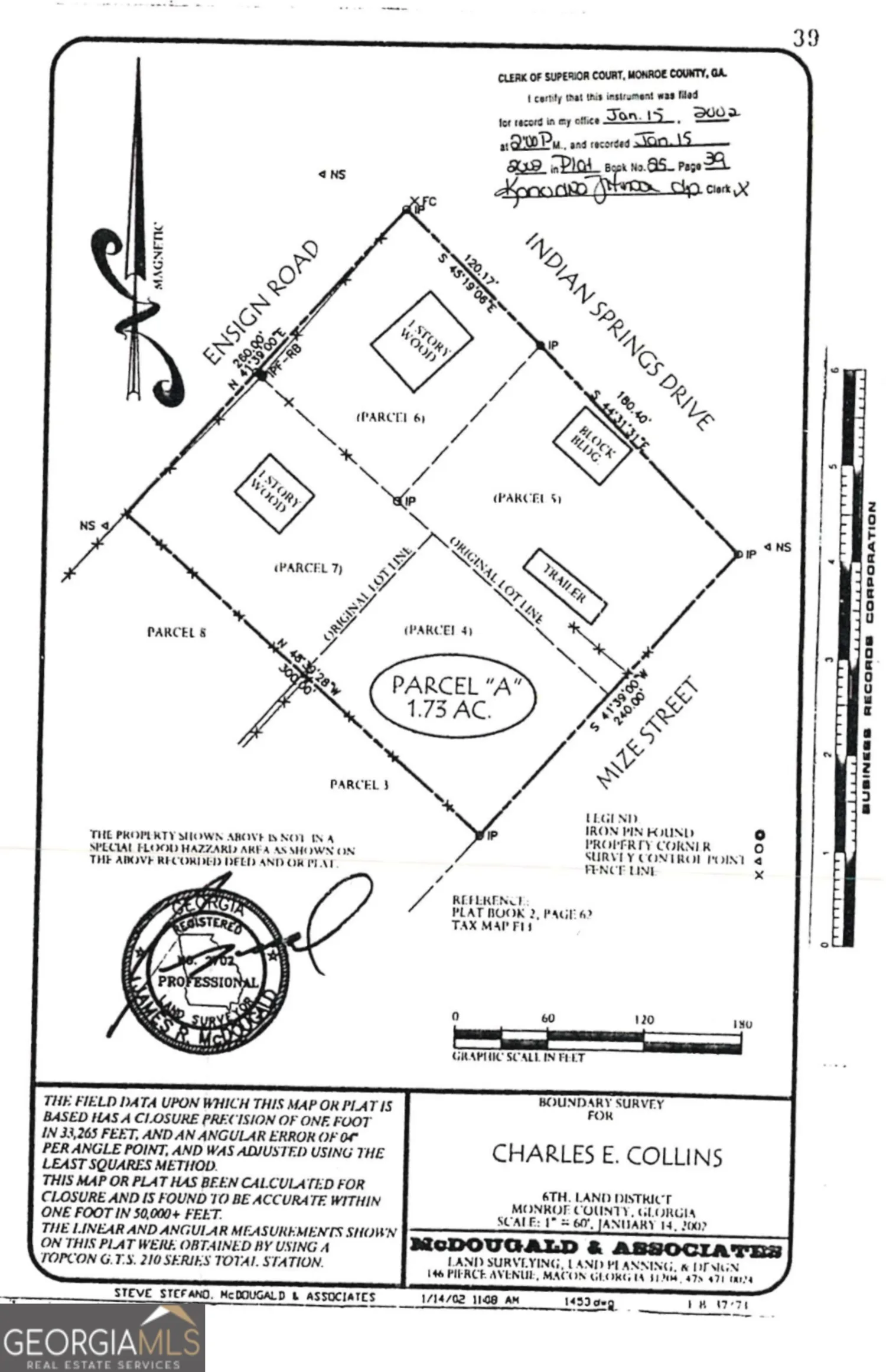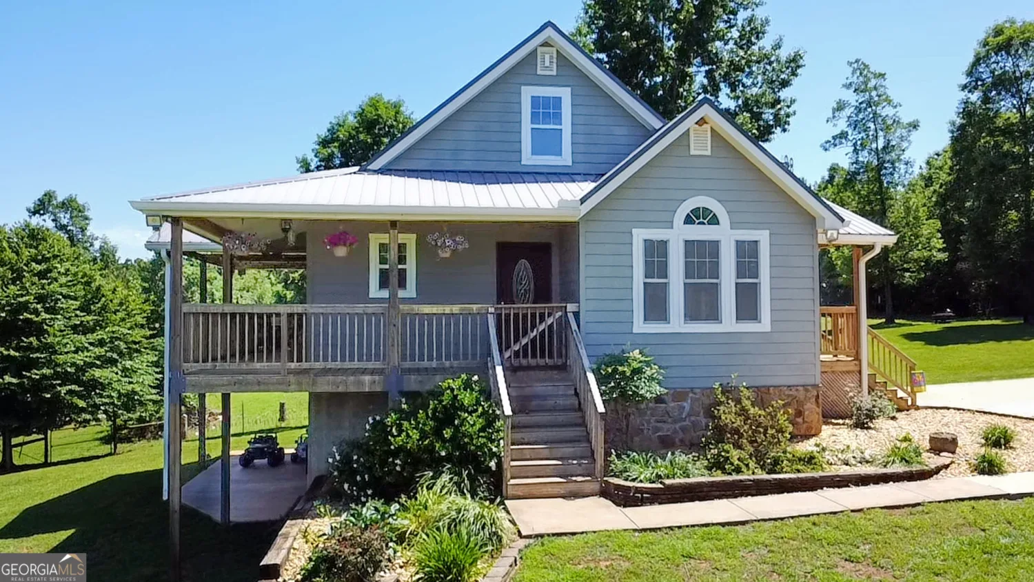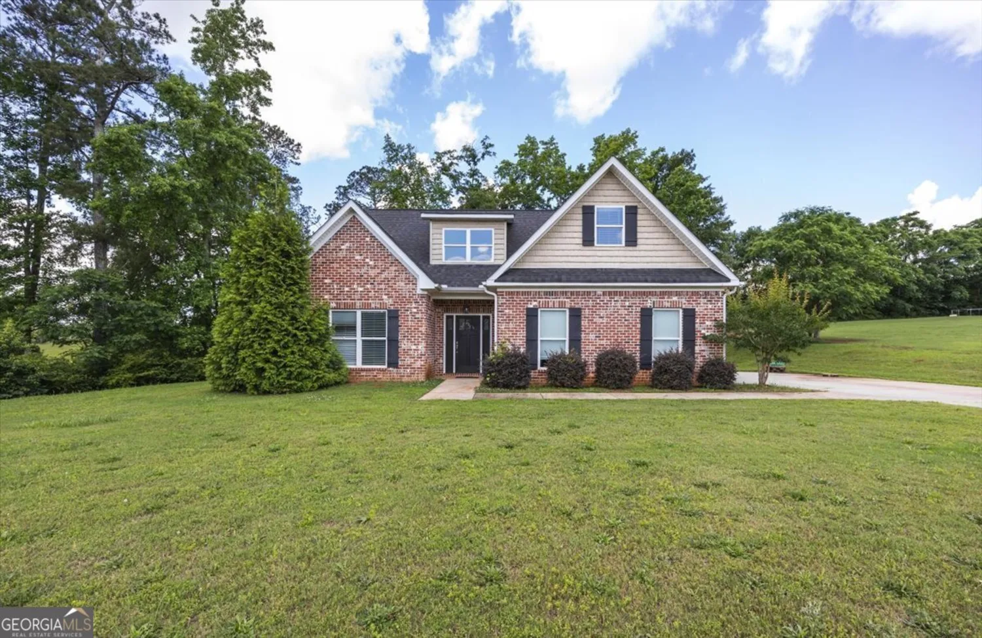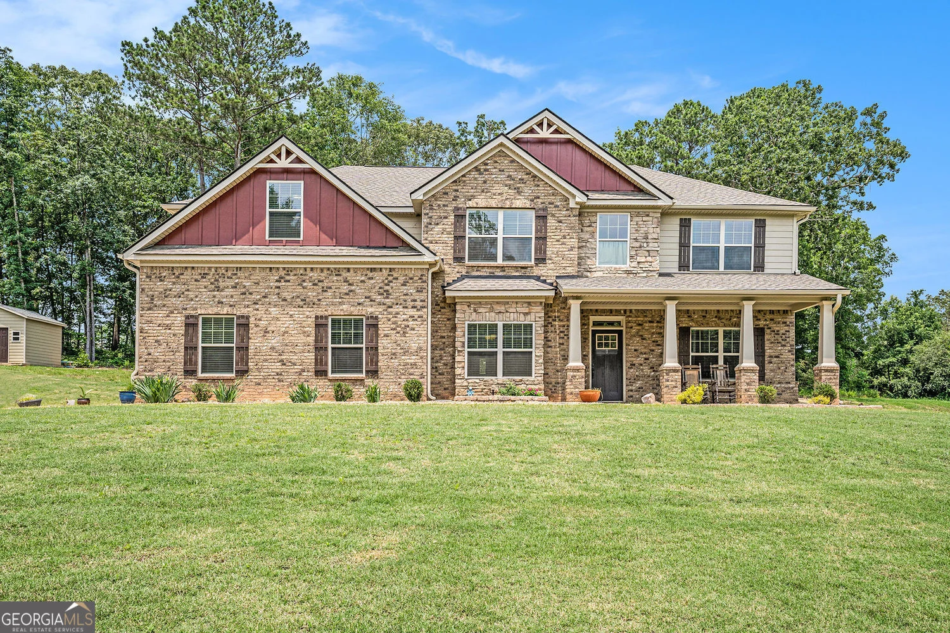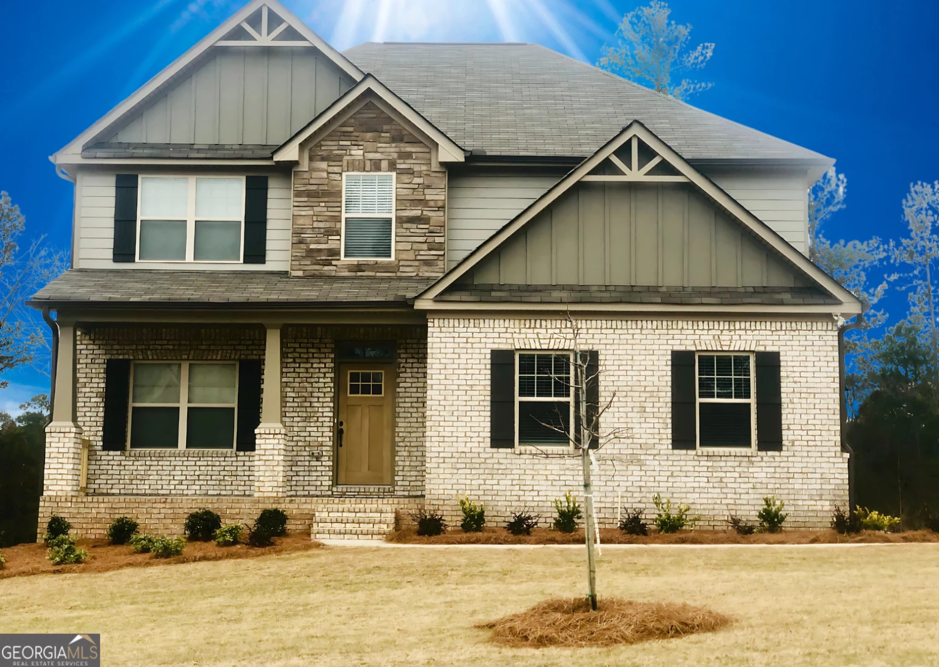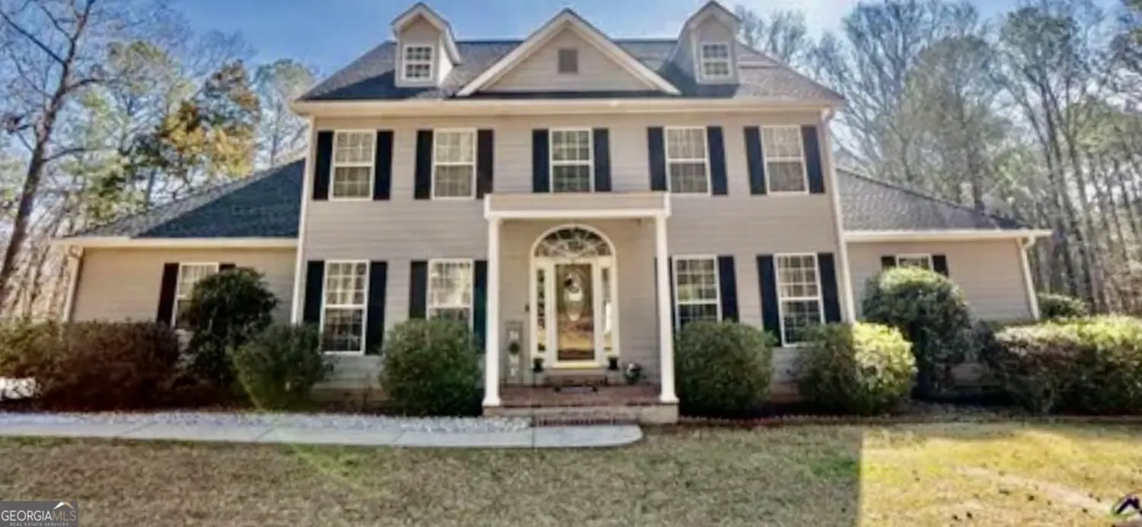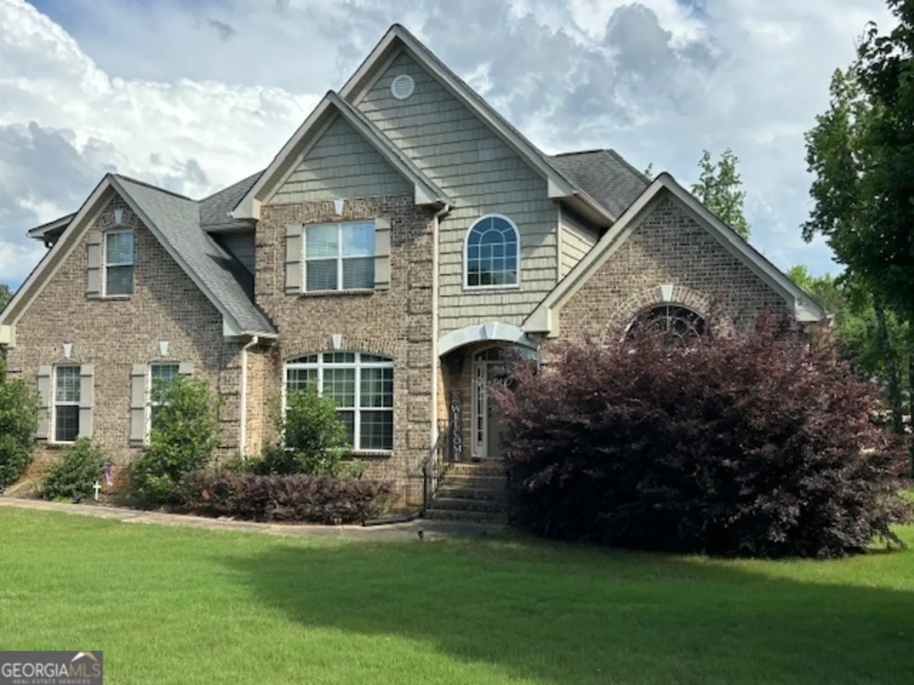155 hawthorne laneForsyth, GA 31029
155 hawthorne laneForsyth, GA 31029
Description
155 Hawthorne Lane - 2,911 Heated Sq Ft Welcome to a stunning modern farmhouse in the desirable Preserve at Fox Run community. This elegant Blair Valley Plan is situated on a slab and offers 4 spacious bedrooms plus a versatile bonus room, 4 full bathrooms, and 1 half bath - all thoughtfully designed with a blend of comfort and contemporary style. Step into the open-concept layout featuring an airy two-story foyer, seamlessly connecting the main living spaces. The kitchen is a showstopper with a large central island, walk-in pantry, and direct access to the covered back porch-perfect for entertaining or quiet evenings at home.The primary suite on the main level boasts a luxurious bath and generous walk-in closet, while a main-level guest suite provides comfort and privacy for visitors. A spacious laundry room and mudroom add convenience and functionality. Upstairs, you'll find two additional bedrooms, two full baths, and a large bonus room offering flexible space for a home office, media room, or play area. Crisp lines, quality craftsmanship, and timeless appeal make this modern farmhouse ideal for a variety of lifestyles. Experience comfort, style, and convenience in one of Forsyth's premier communities.*Owner is licensed RE Broker in GA*
Property Details for 155 Hawthorne Lane
- Subdivision ComplexThe Preserve at Fox Run
- Architectural StyleCraftsman
- ExteriorSprinkler System
- Parking FeaturesGarage, Parking Pad
- Property AttachedNo
LISTING UPDATED:
- StatusActive
- MLS #10529068
- Days on Site14
- HOA Fees$200 / month
- MLS TypeResidential
- Year Built2025
- Lot Size0.50 Acres
- CountryMonroe
LISTING UPDATED:
- StatusActive
- MLS #10529068
- Days on Site14
- HOA Fees$200 / month
- MLS TypeResidential
- Year Built2025
- Lot Size0.50 Acres
- CountryMonroe
Building Information for 155 Hawthorne Lane
- StoriesTwo
- Year Built2025
- Lot Size0.5000 Acres
Payment Calculator
Term
Interest
Home Price
Down Payment
The Payment Calculator is for illustrative purposes only. Read More
Property Information for 155 Hawthorne Lane
Summary
Location and General Information
- Community Features: Gated, Sidewalks, Walk To Schools
- Directions: Use GPS for best route. Lot 11 in the Preserve at Fox Run. Entrance across from TG Scott Elementary
- Coordinates: 33.0464,-83.9332
School Information
- Elementary School: Tg Scott
- Middle School: Monroe County
- High School: Mary Persons
Taxes and HOA Information
- Parcel Number: 054C011
- Tax Year: 2024
- Association Fee Includes: Maintenance Grounds, Security
- Tax Lot: 11
Virtual Tour
Parking
- Open Parking: Yes
Interior and Exterior Features
Interior Features
- Cooling: Central Air
- Heating: Electric
- Appliances: Dishwasher, Microwave, Oven/Range (Combo), Stainless Steel Appliance(s)
- Basement: None
- Fireplace Features: Living Room
- Flooring: Vinyl
- Interior Features: Master On Main Level, Walk-In Closet(s)
- Levels/Stories: Two
- Kitchen Features: Kitchen Island, Walk-in Pantry
- Foundation: Slab
- Main Bedrooms: 2
- Total Half Baths: 1
- Bathrooms Total Integer: 5
- Main Full Baths: 2
- Bathrooms Total Decimal: 4
Exterior Features
- Construction Materials: Brick, Other
- Patio And Porch Features: Porch
- Roof Type: Composition
- Security Features: Gated Community
- Laundry Features: Other
- Pool Private: No
Property
Utilities
- Sewer: Private Sewer
- Utilities: Cable Available, Electricity Available, High Speed Internet, Phone Available, Underground Utilities, Water Available
- Water Source: Public
Property and Assessments
- Home Warranty: Yes
- Property Condition: Under Construction
Green Features
Lot Information
- Above Grade Finished Area: 2911
- Lot Features: Corner Lot, Level
Multi Family
- Number of Units To Be Built: Square Feet
Rental
Rent Information
- Land Lease: Yes
Public Records for 155 Hawthorne Lane
Tax Record
- 2024$0.00 ($0.00 / month)
Home Facts
- Beds4
- Baths4
- Total Finished SqFt2,911 SqFt
- Above Grade Finished2,911 SqFt
- StoriesTwo
- Lot Size0.5000 Acres
- StyleSingle Family Residence
- Year Built2025
- APN054C011
- CountyMonroe
- Fireplaces1


