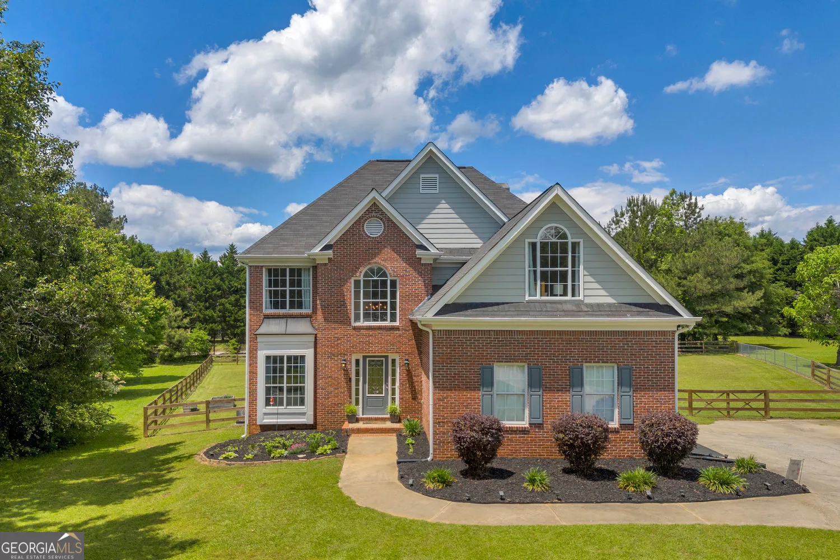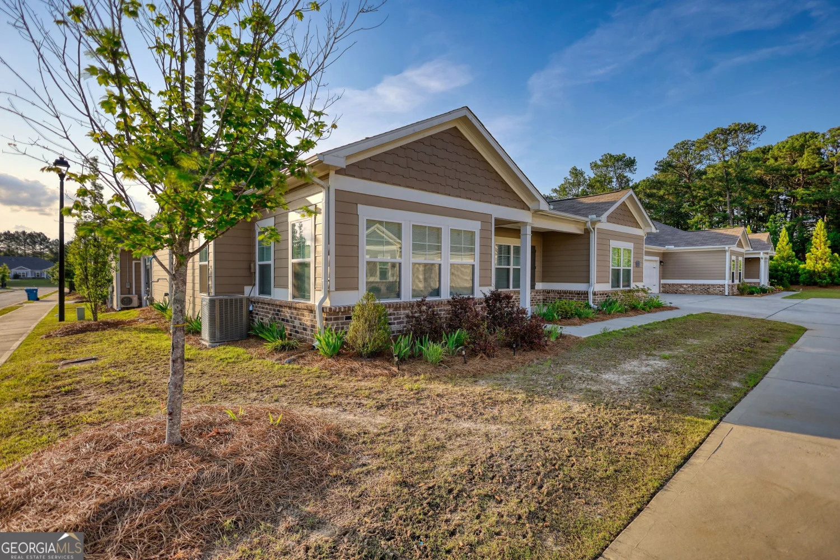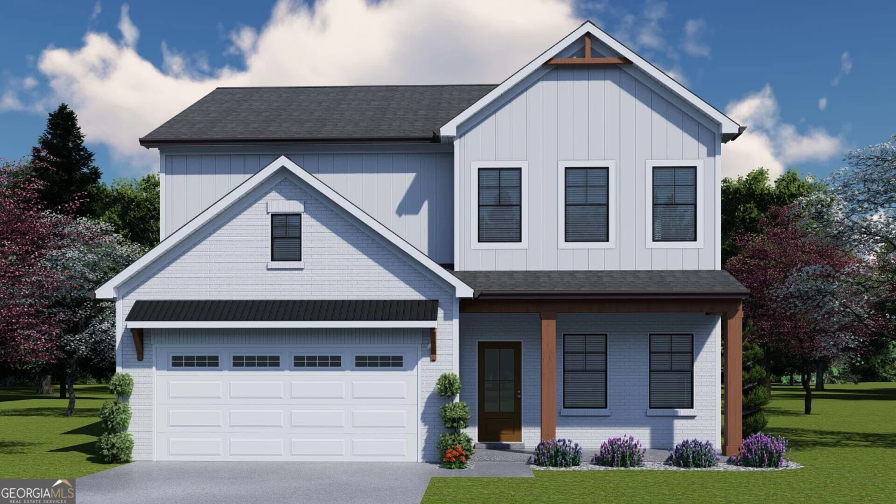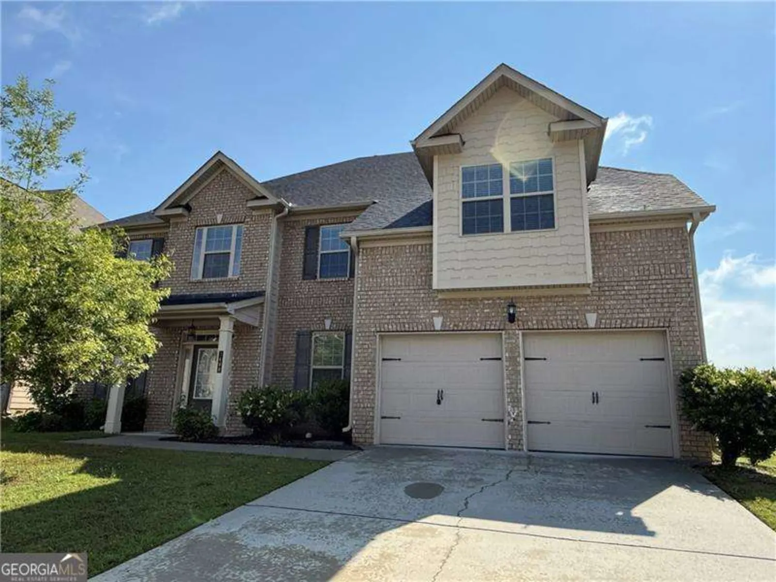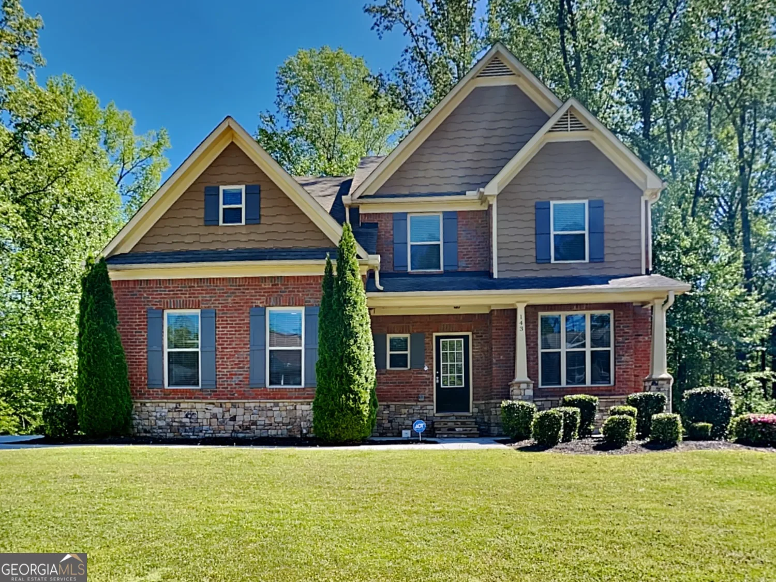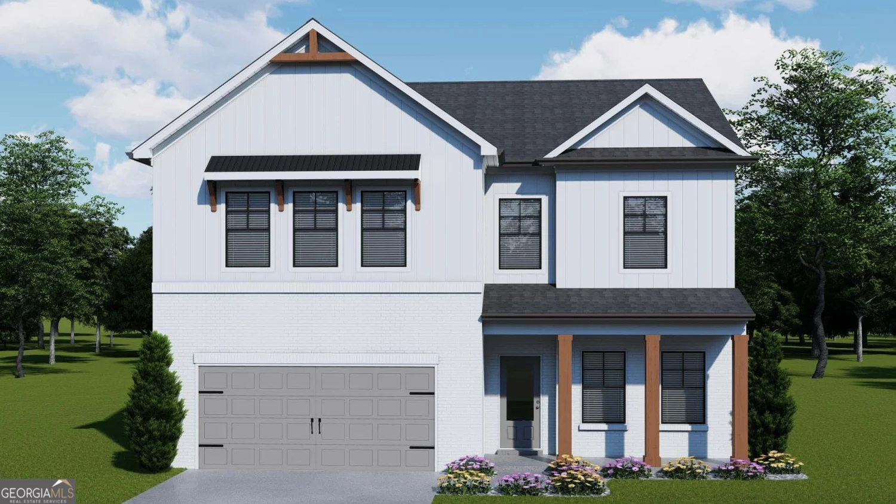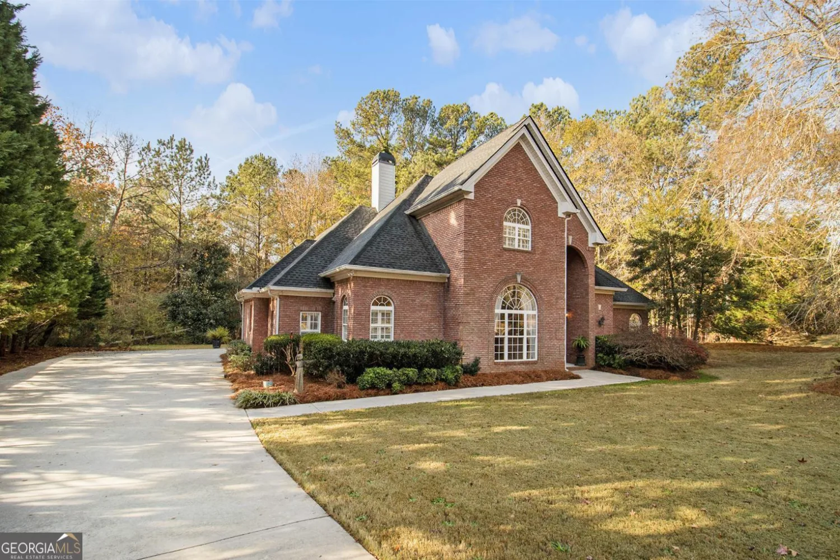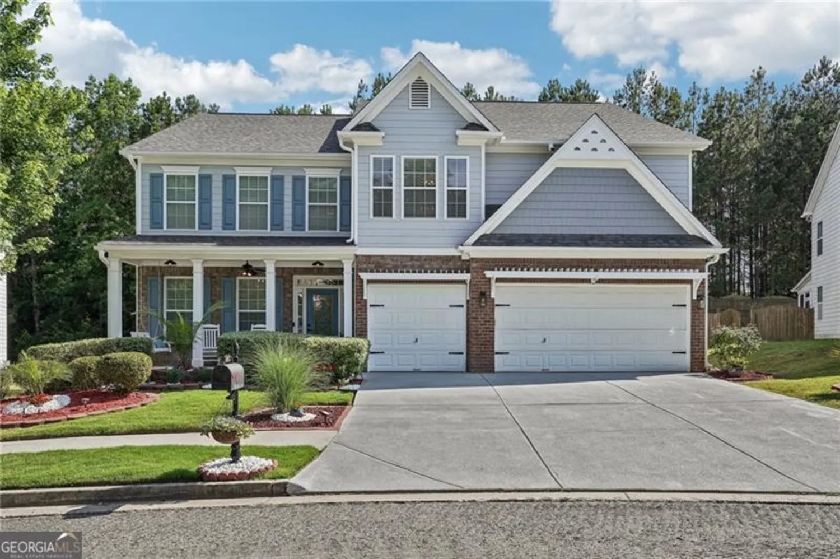1024 red oak blvdLoganville, GA 30052
1024 red oak blvdLoganville, GA 30052
Description
The Everett - Perfect ranch home with 4 bedrooms and 3 full baths. No need for stairs with this split bedroom design featuring an Owner's suite with tray ceiling, double vanity, separate tub and shower and walk-in closet. Private Guest room with full bath plus 2 additional large bedrooms are also on the main. The bright family room is the center of this home and has an option for a fireplace. The kitchen and breakfast have a view to the family room and feature a large pantry, serving bar and lots of counter space.
Property Details for 1024 Red Oak Blvd
- Subdivision ComplexRed Oak Ridge
- Architectural StyleContemporary
- ExteriorOther, Sprinkler System
- Num Of Parking Spaces3
- Parking FeaturesAttached, Garage, Garage Door Opener
- Property AttachedYes
LISTING UPDATED:
- StatusActive
- MLS #10529096
- Days on Site0
- HOA Fees$770 / month
- MLS TypeResidential
- Year Built2025
- Lot Size0.89 Acres
- CountryWalton
LISTING UPDATED:
- StatusActive
- MLS #10529096
- Days on Site0
- HOA Fees$770 / month
- MLS TypeResidential
- Year Built2025
- Lot Size0.89 Acres
- CountryWalton
Building Information for 1024 Red Oak Blvd
- StoriesOne
- Year Built2025
- Lot Size0.8900 Acres
Payment Calculator
Term
Interest
Home Price
Down Payment
The Payment Calculator is for illustrative purposes only. Read More
Property Information for 1024 Red Oak Blvd
Summary
Location and General Information
- Community Features: Playground, Pool, Sidewalks
- Directions: Head southeast on US-78E. Turn left onto Bay Creek Church Road. In approximately .7 miles take a right onto Piney Grove Road. Travel approximately 1.4 miles and take a slight right onto Etchison Road. Red Oak Ridge will be on your left.
- Coordinates: 33.8492,-83.8213
School Information
- Elementary School: Loganville
- Middle School: Loganville
- High School: Loganville
Taxes and HOA Information
- Parcel Number: UNKWN
- Association Fee Includes: Other, Swimming
- Tax Lot: 93
Virtual Tour
Parking
- Open Parking: No
Interior and Exterior Features
Interior Features
- Cooling: Ceiling Fan(s), Central Air
- Heating: Central, Natural Gas
- Appliances: Dishwasher, Double Oven, Gas Water Heater, Microwave, Oven
- Basement: None
- Fireplace Features: Factory Built, Family Room, Gas Starter
- Flooring: Carpet, Hardwood, Other
- Interior Features: Bookcases, Double Vanity, High Ceilings, Master On Main Level, Tray Ceiling(s), Walk-In Closet(s)
- Levels/Stories: One
- Window Features: Double Pane Windows
- Kitchen Features: Breakfast Area, Kitchen Island, Pantry
- Foundation: Slab
- Main Bedrooms: 4
- Bathrooms Total Integer: 3
- Main Full Baths: 3
- Bathrooms Total Decimal: 3
Exterior Features
- Construction Materials: Other
- Patio And Porch Features: Patio
- Roof Type: Composition
- Security Features: Carbon Monoxide Detector(s), Smoke Detector(s)
- Laundry Features: In Hall
- Pool Private: No
Property
Utilities
- Sewer: Septic Tank
- Utilities: Cable Available, Electricity Available, Natural Gas Available, Phone Available, Underground Utilities, Water Available
- Water Source: Public
Property and Assessments
- Home Warranty: Yes
- Property Condition: New Construction
Green Features
Lot Information
- Common Walls: No Common Walls
- Lot Features: Corner Lot
Multi Family
- Number of Units To Be Built: Square Feet
Rental
Rent Information
- Land Lease: Yes
- Occupant Types: Vacant
Public Records for 1024 Red Oak Blvd
Home Facts
- Beds4
- Baths3
- StoriesOne
- Lot Size0.8900 Acres
- StyleSingle Family Residence
- Year Built2025
- APNUNKWN
- CountyWalton
- Fireplaces1


