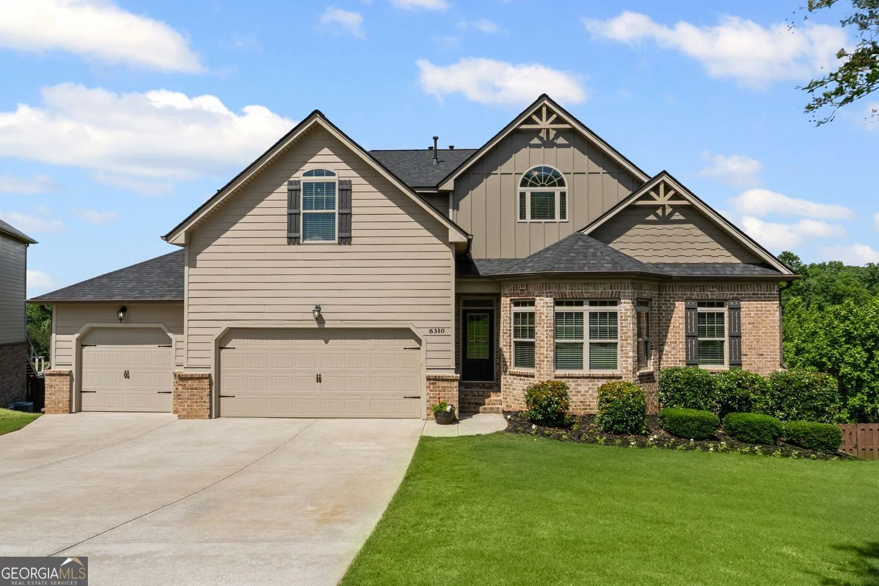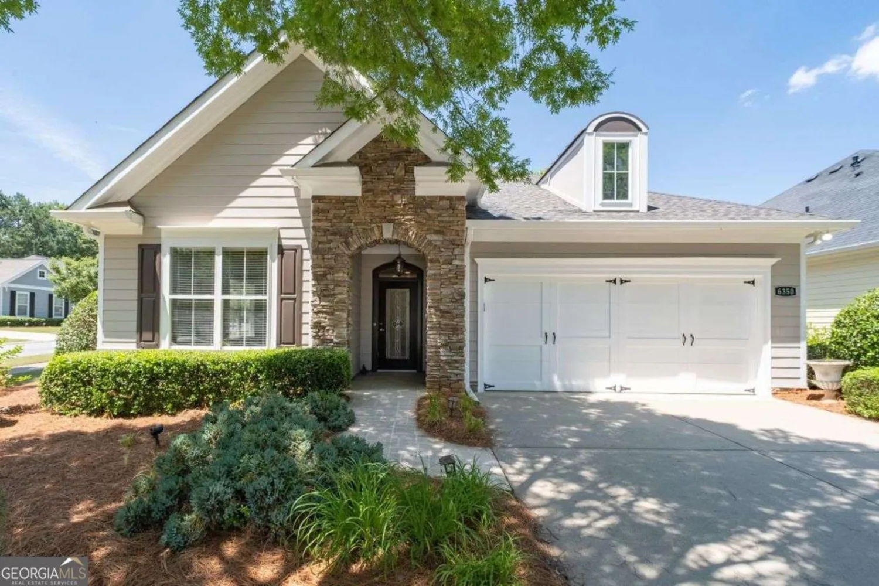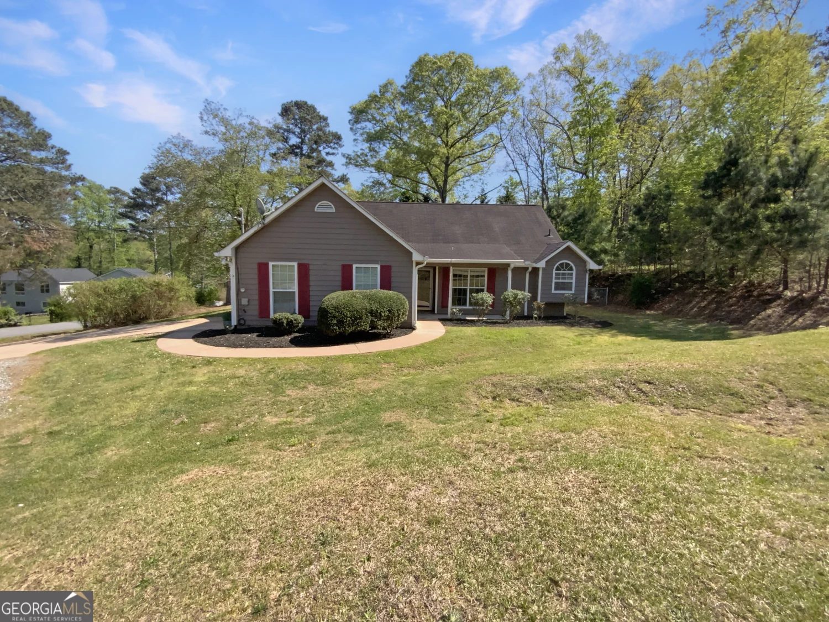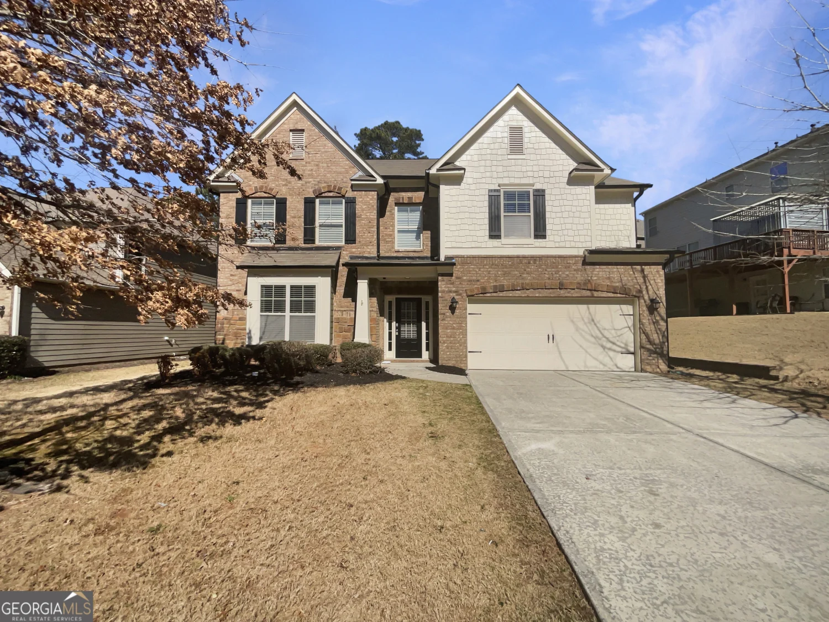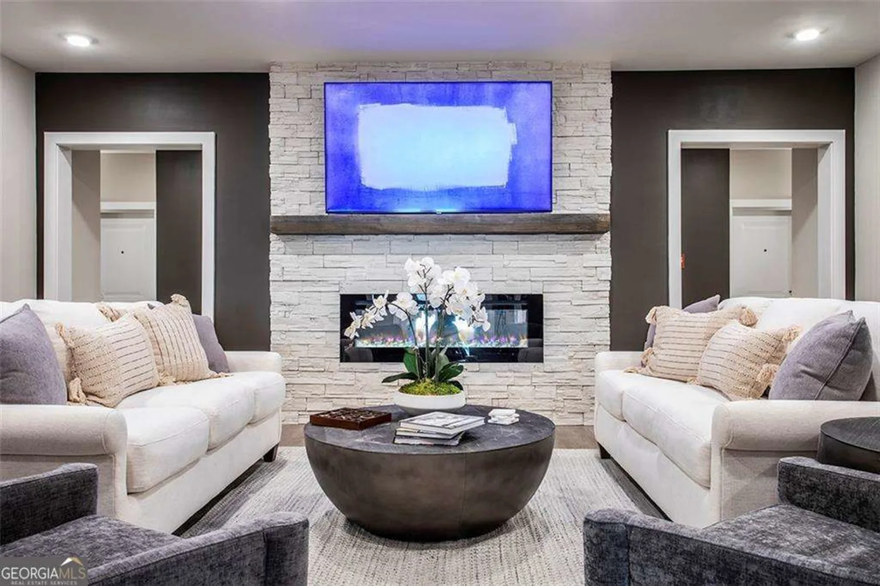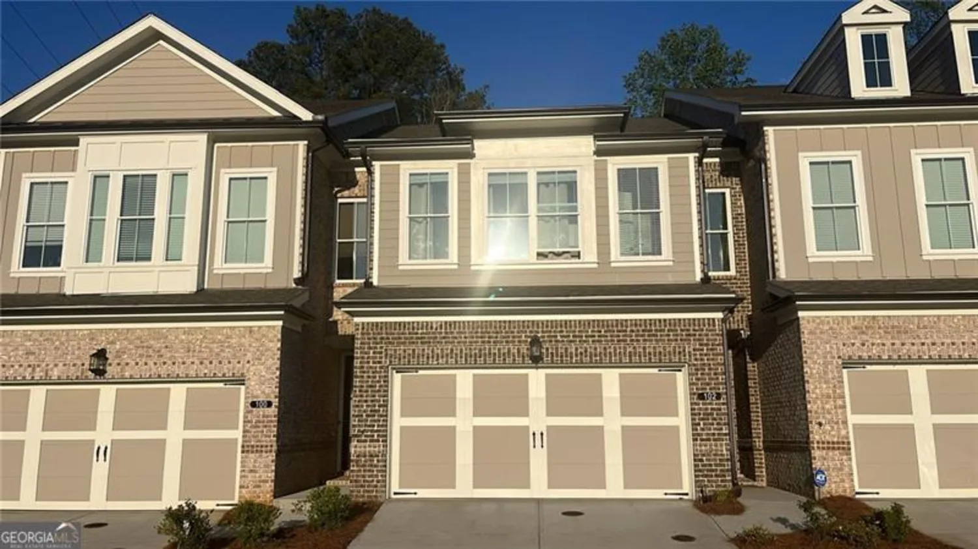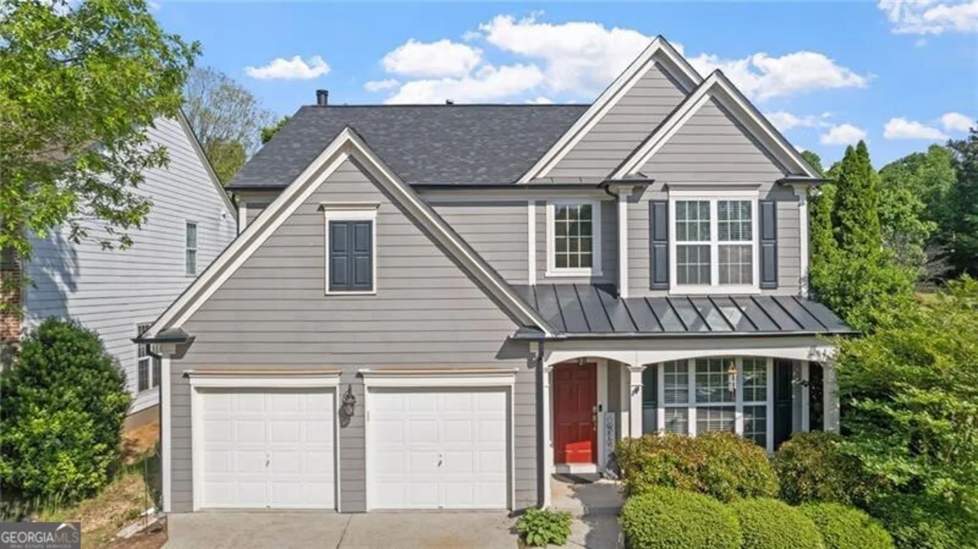1161 dahlonega highway 9Cumming, GA 30040
1161 dahlonega highway 9Cumming, GA 30040
Description
Home to be Built. NOW SELLING... The new Live Work Play Community - The Willow Plan - Experience modern comfort and convenience in this spacious three-level townhome, thoughtfully designed with 3 bedrooms, 3.5 baths, and an upstairs loft. The open-concept layout features stylish and durable LVP flooring throughout the lower and main levels, a cozy fireplace in the main living area, and a stunning kitchen with a Quartz center island-perfect for both everyday living and entertaining. Step outside to a covered back deck, ideal for outdoor gatherings, and enjoy the peace and privacy of a tree-lined view from backyard-great for relaxing or play. Each bedroom includes its own private bath, offering ultimate comfort and privacy, while the two-car garage provides plenty of parking and extra storage space. Nestled in a vibrant live-work-play community, you are just steps from top-notch amenities, including a dog park, tot lot, and a one-acre green space perfect for soccer games, football, or picnics. Whether you're just starting out or ready to settle in, The Willow offers the perfect balance of style, functionality, and lifestyle. Estimated move in date Fall/Winter 2025 - Just in time for the holidays. We offer homes that you can customize with all of your color choices and options. Photos are a representation only. See on site Sales Consultants for fabulous incentives offered. Photos and/or renderings are representative, not of the actual property.
Property Details for 1161 Dahlonega Highway 9
- Subdivision ComplexSydney Oaks
- Architectural StyleBrick 3 Side, Other, Traditional
- ExteriorOther
- Num Of Parking Spaces2
- Parking FeaturesGarage, Garage Door Opener
- Property AttachedYes
- Waterfront FeaturesNo Dock Or Boathouse
LISTING UPDATED:
- StatusActive
- MLS #10529134
- Days on Site3
- HOA Fees$1,800 / month
- MLS TypeResidential
- Year Built2025
- CountryForsyth
LISTING UPDATED:
- StatusActive
- MLS #10529134
- Days on Site3
- HOA Fees$1,800 / month
- MLS TypeResidential
- Year Built2025
- CountryForsyth
Building Information for 1161 Dahlonega Highway 9
- StoriesThree Or More
- Year Built2025
- Lot Size0.0000 Acres
Payment Calculator
Term
Interest
Home Price
Down Payment
The Payment Calculator is for illustrative purposes only. Read More
Property Information for 1161 Dahlonega Highway 9
Summary
Location and General Information
- Community Features: Park, Playground, Near Shopping
- Directions: GPS Directions
- Coordinates: 34.233836,-84.126218
School Information
- Elementary School: Cumming
- Middle School: Otwell
- High School: Forsyth Central
Taxes and HOA Information
- Parcel Number: N/A
- Tax Year: 2025
- Association Fee Includes: Insurance, Maintenance Grounds, Reserve Fund
- Tax Lot: 9
Virtual Tour
Parking
- Open Parking: No
Interior and Exterior Features
Interior Features
- Cooling: Central Air
- Heating: Forced Air, Natural Gas
- Appliances: Dishwasher, Disposal, Microwave, Refrigerator
- Basement: None
- Flooring: Other
- Interior Features: Double Vanity, High Ceilings, Walk-In Closet(s)
- Levels/Stories: Three Or More
- Window Features: Double Pane Windows
- Kitchen Features: Kitchen Island, Pantry, Solid Surface Counters
- Foundation: Slab
- Total Half Baths: 1
- Bathrooms Total Integer: 4
- Bathrooms Total Decimal: 3
Exterior Features
- Construction Materials: Concrete
- Patio And Porch Features: Deck
- Roof Type: Composition
- Security Features: Carbon Monoxide Detector(s), Smoke Detector(s)
- Laundry Features: Upper Level
- Pool Private: No
Property
Utilities
- Sewer: Public Sewer
- Utilities: Cable Available, Electricity Available, High Speed Internet, Natural Gas Available, Phone Available, Sewer Available, Underground Utilities, Water Available
- Water Source: Public
Property and Assessments
- Home Warranty: Yes
- Property Condition: To Be Built
Green Features
- Green Energy Efficient: Appliances, Insulation
Lot Information
- Above Grade Finished Area: 2351
- Common Walls: 2+ Common Walls
- Lot Features: Level
- Waterfront Footage: No Dock Or Boathouse
Multi Family
- # Of Units In Community: 9
- Number of Units To Be Built: Square Feet
Rental
Rent Information
- Land Lease: Yes
Public Records for 1161 Dahlonega Highway 9
Tax Record
- 2025$0.00 ($0.00 / month)
Home Facts
- Beds3
- Baths3
- Total Finished SqFt2,351 SqFt
- Above Grade Finished2,351 SqFt
- StoriesThree Or More
- Lot Size0.0000 Acres
- StyleTownhouse
- Year Built2025
- APNN/A
- CountyForsyth
- Fireplaces1


