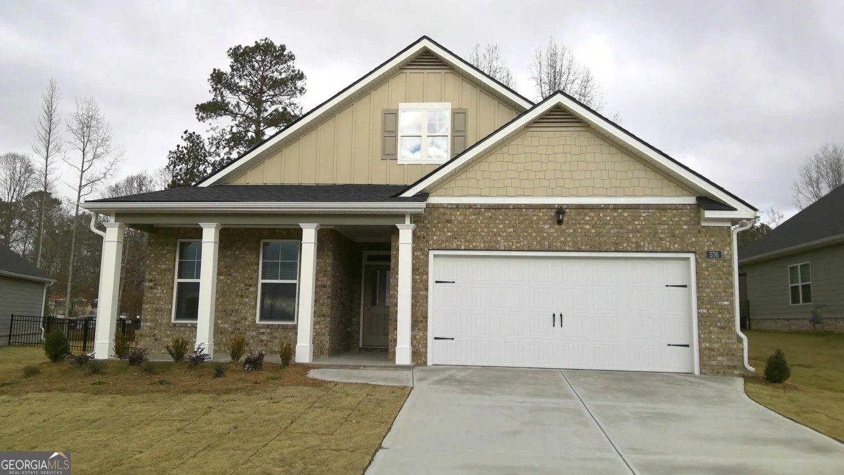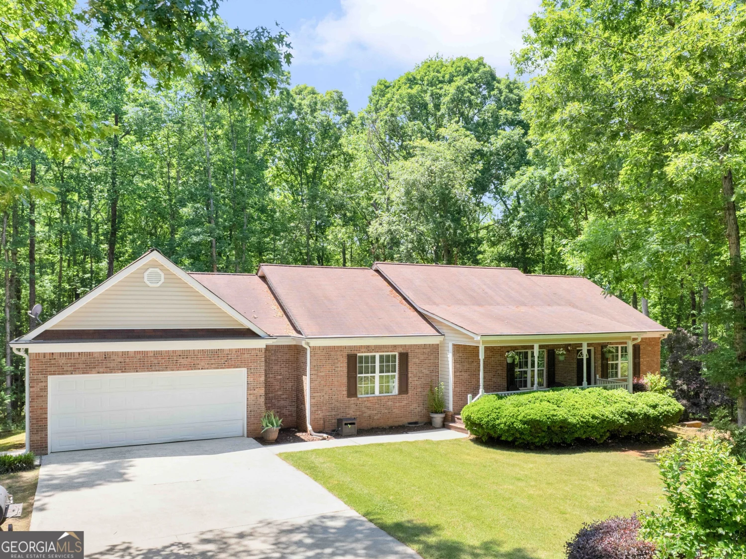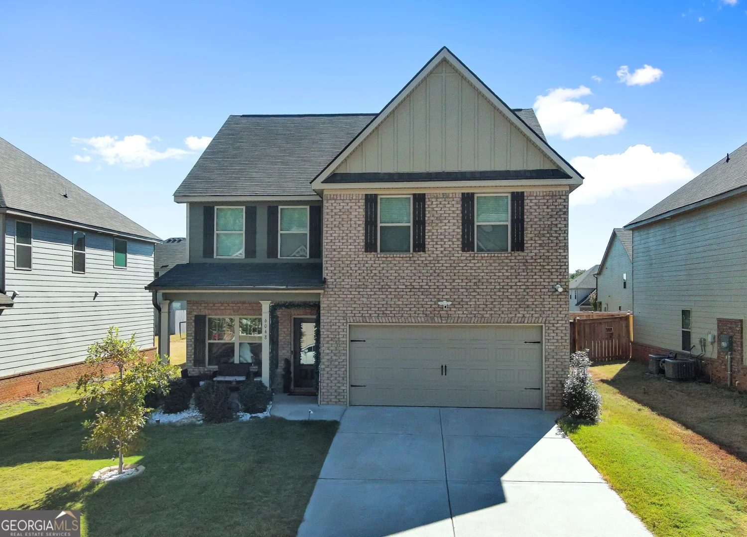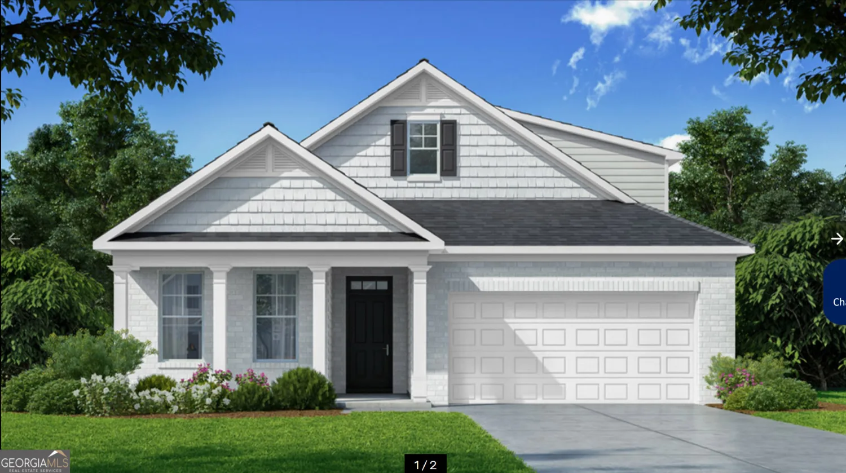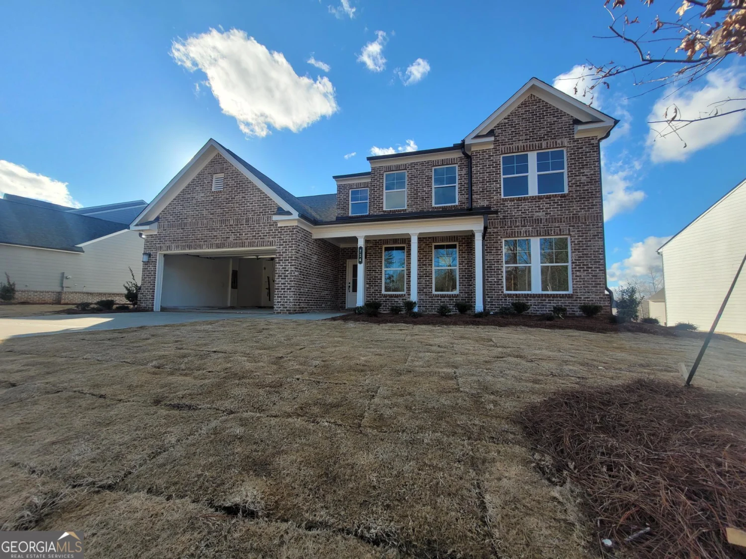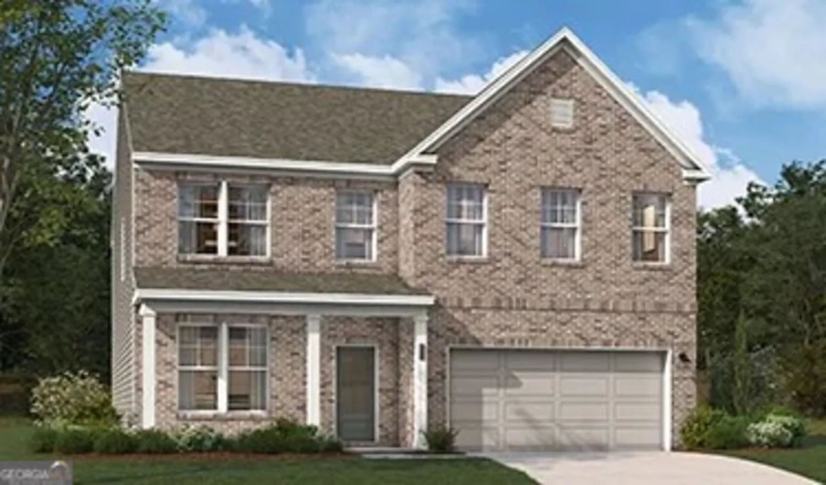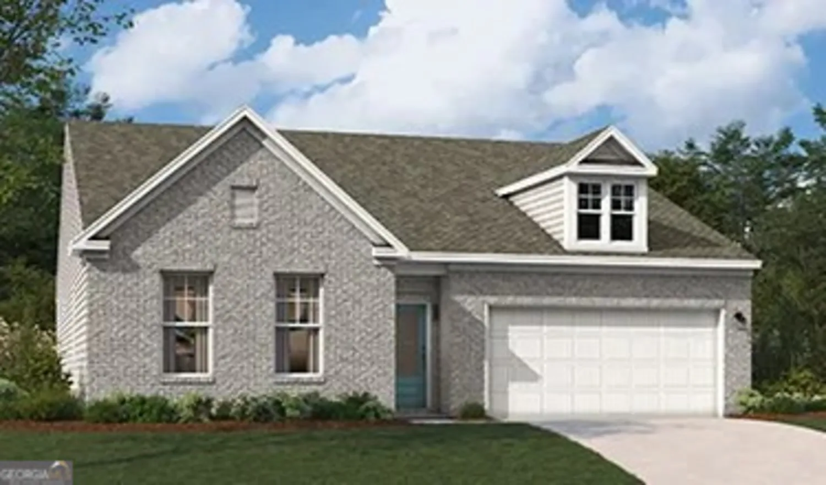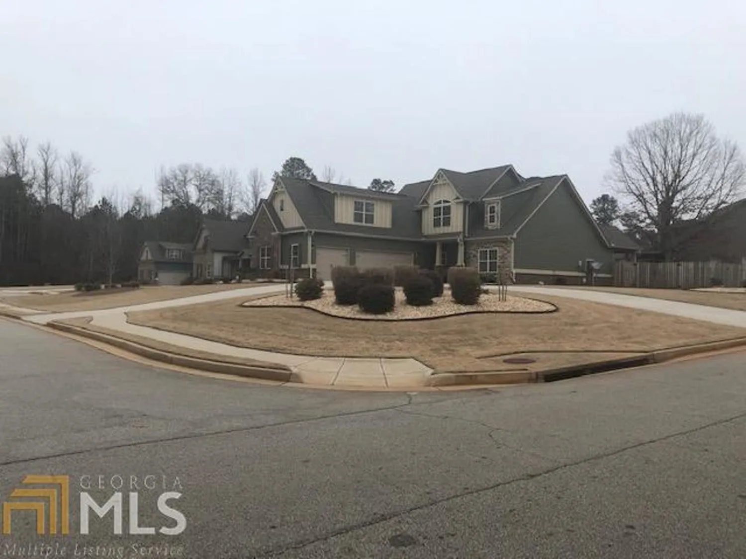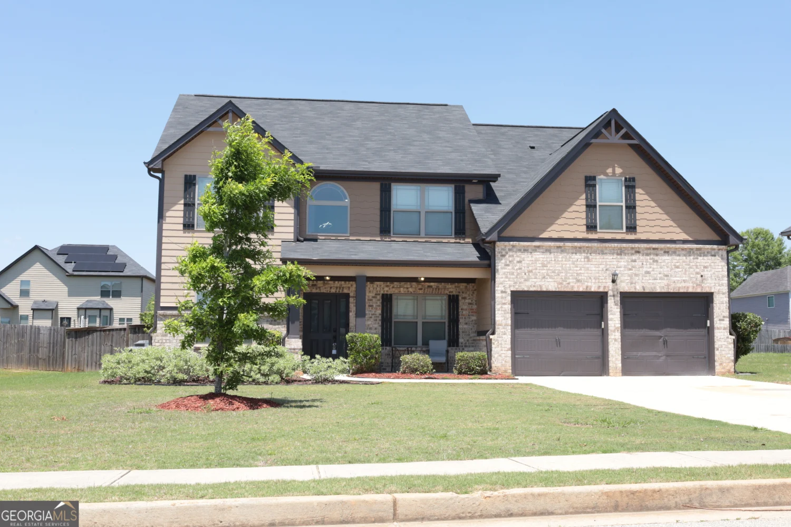1555 south bethany roadLocust Grove, GA 30248
1555 south bethany roadLocust Grove, GA 30248
Description
Quality new construction from Meredith Homes! Ready to occupy! +/- 1.25 acre lot! No HOA! Only 5 miles to I-75! This 4 bedroom, 2.5 bathroom +/- 2,032 square feet home features James Hardie cement siding exterior. Rocking chair front porch. Covered back porch. Kitchen with pantry, breakfast bar, granite counter tops, and stainless steel appliance package. Breakfast area. Great room. Laundry room upstairs. Luxury vinyl plank (LVP) and carpeted floors. Brushed nickel door & cabinet hardware and plumbing fixtures. Bathrooms feature granite counter tops. Total electric. Well. Septic tank. $4,000 builder closing cost credit with preferred lender! Additional sites available.
Property Details for 1555 South Bethany Road
- Subdivision ComplexNone
- Architectural StyleTraditional
- Parking FeaturesGarage Door Opener, Garage, Kitchen Level, Side/Rear Entrance
- Property AttachedNo
LISTING UPDATED:
- StatusActive
- MLS #10529258
- Days on Site0
- MLS TypeResidential
- Year Built2024
- Lot Size1.25 Acres
- CountryHenry
LISTING UPDATED:
- StatusActive
- MLS #10529258
- Days on Site0
- MLS TypeResidential
- Year Built2024
- Lot Size1.25 Acres
- CountryHenry
Building Information for 1555 South Bethany Road
- StoriesOne and One Half
- Year Built2024
- Lot Size1.2500 Acres
Payment Calculator
Term
Interest
Home Price
Down Payment
The Payment Calculator is for illustrative purposes only. Read More
Property Information for 1555 South Bethany Road
Summary
Location and General Information
- Community Features: None
- Directions: I-75 South to Exit 212. Take Left onto Bill Gardner Parkway. Turn right onto Gen Ray Davis Medal of Honor Hwy (US-23). Turn left onto Peeksville Rd. Turn left onto Jackson St. Turn right onto South Bethany Rd. Homes are near the corner of Coan Dr and South Bethany Rd.
- Coordinates: 33.389619,-84.105857
School Information
- Elementary School: Tussahaw
- Middle School: Locust Grove
- High School: Locust Grove
Taxes and HOA Information
- Parcel Number: 12601024004
- Tax Year: 2024
- Association Fee Includes: None
- Tax Lot: 4
Virtual Tour
Parking
- Open Parking: No
Interior and Exterior Features
Interior Features
- Cooling: Central Air, Electric
- Heating: Electric, Central
- Appliances: Electric Water Heater, Dishwasher, Microwave, Oven/Range (Combo), Stainless Steel Appliance(s)
- Basement: None
- Flooring: Vinyl, Carpet
- Interior Features: Double Vanity, Soaking Tub, Separate Shower
- Levels/Stories: One and One Half
- Window Features: Double Pane Windows
- Kitchen Features: Breakfast Area, Breakfast Bar, Kitchen Island, Pantry, Solid Surface Counters
- Foundation: Slab
- Total Half Baths: 1
- Bathrooms Total Integer: 3
- Bathrooms Total Decimal: 2
Exterior Features
- Construction Materials: Concrete
- Patio And Porch Features: Porch
- Roof Type: Composition
- Laundry Features: In Hall, Upper Level
- Pool Private: No
Property
Utilities
- Sewer: Septic Tank
- Utilities: Electricity Available, Phone Available, Cable Available, Water Available
- Water Source: Well
Property and Assessments
- Home Warranty: Yes
- Property Condition: Under Construction
Green Features
Lot Information
- Above Grade Finished Area: 2032
- Lot Features: Level
Multi Family
- Number of Units To Be Built: Square Feet
Rental
Rent Information
- Land Lease: Yes
Public Records for 1555 South Bethany Road
Tax Record
- 2024$0.00 ($0.00 / month)
Home Facts
- Beds4
- Baths2
- Total Finished SqFt2,032 SqFt
- Above Grade Finished2,032 SqFt
- StoriesOne and One Half
- Lot Size1.2500 Acres
- StyleSingle Family Residence
- Year Built2024
- APN12601024004
- CountyHenry


