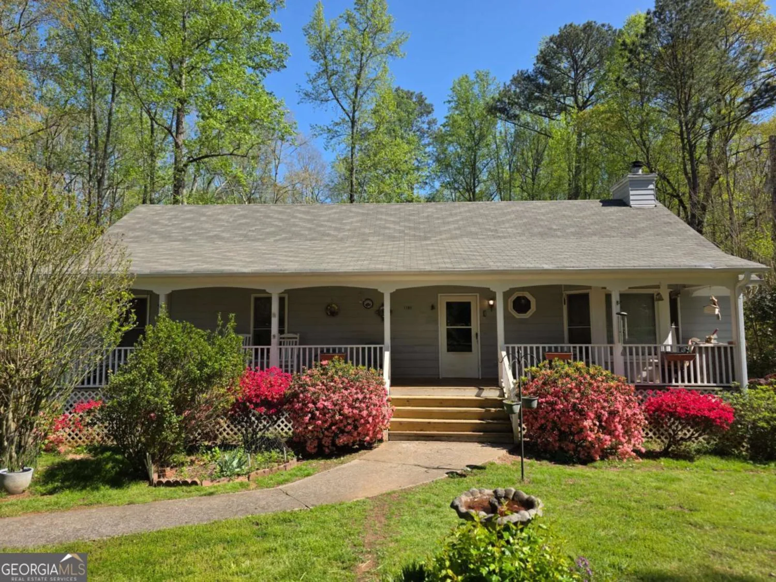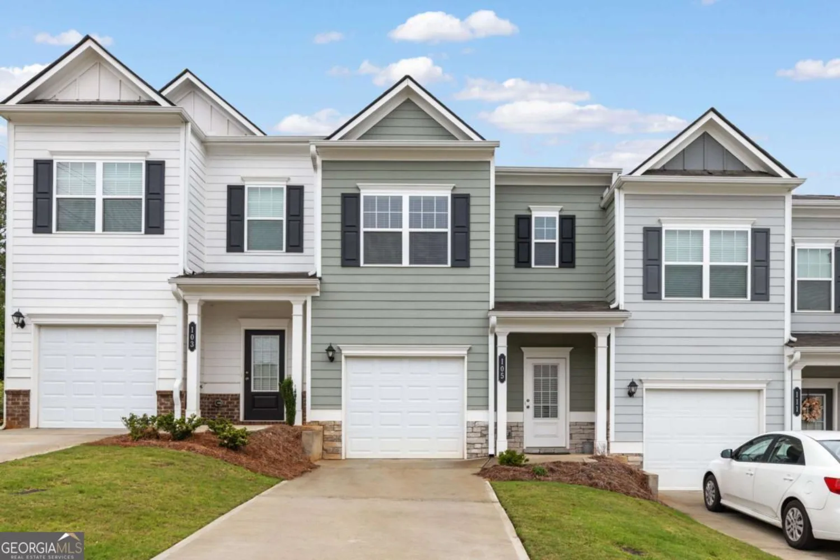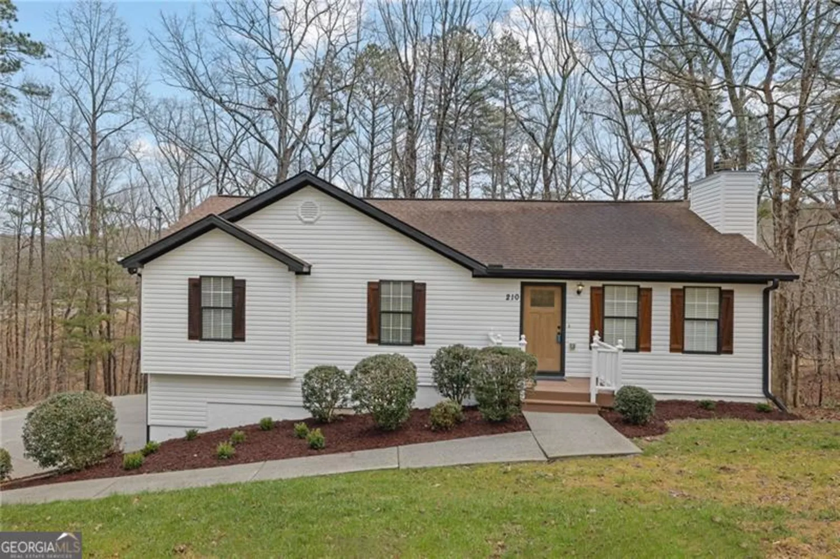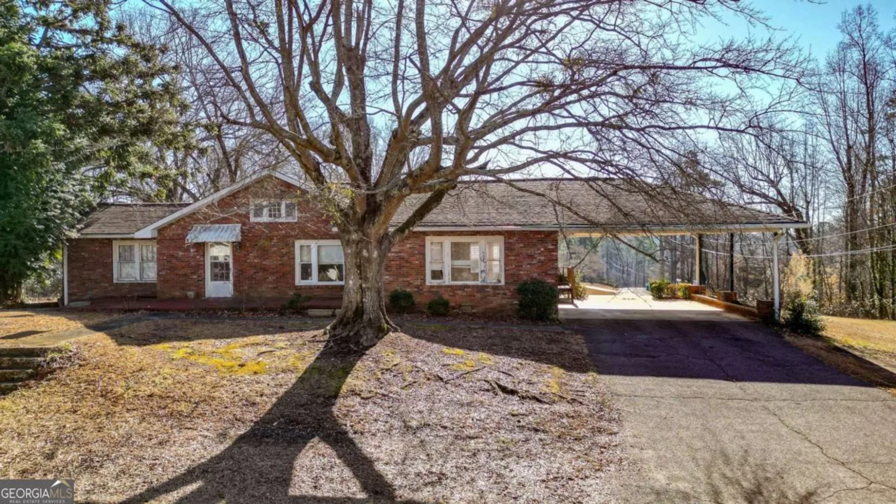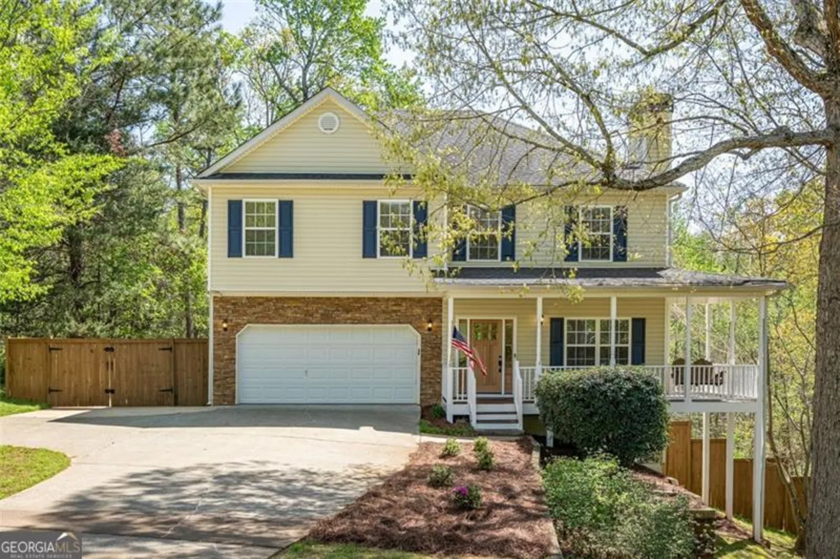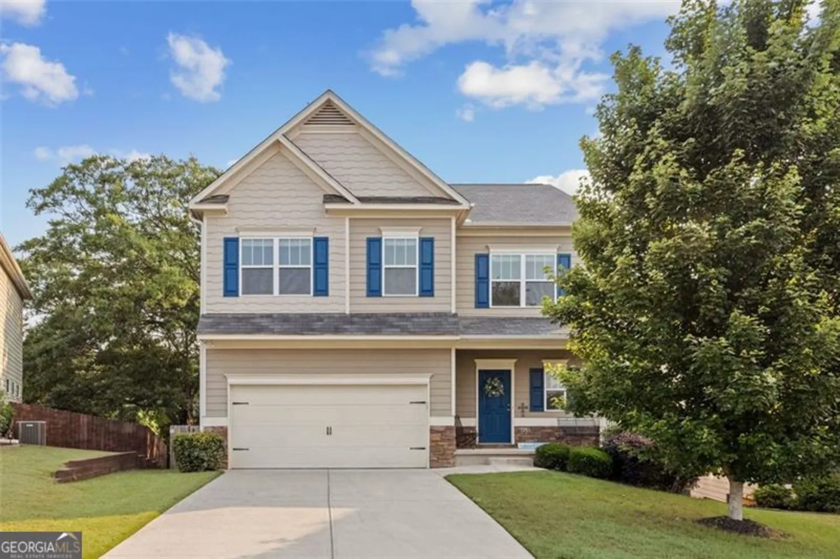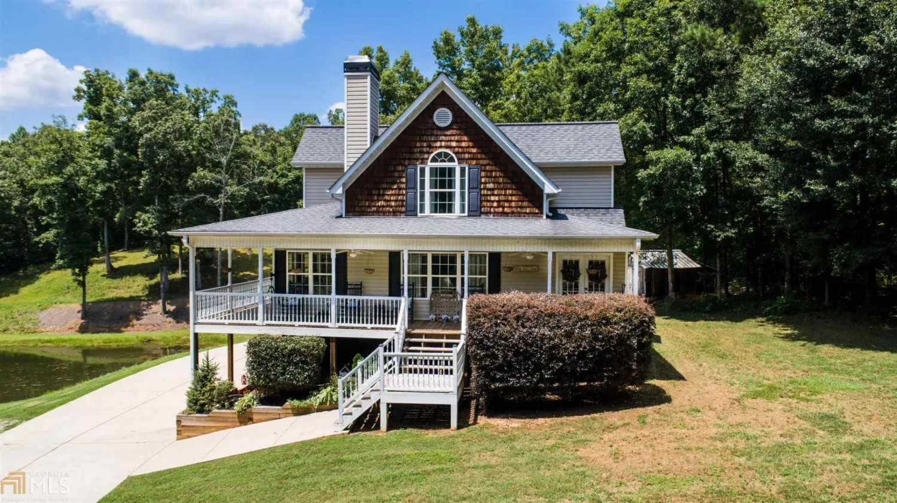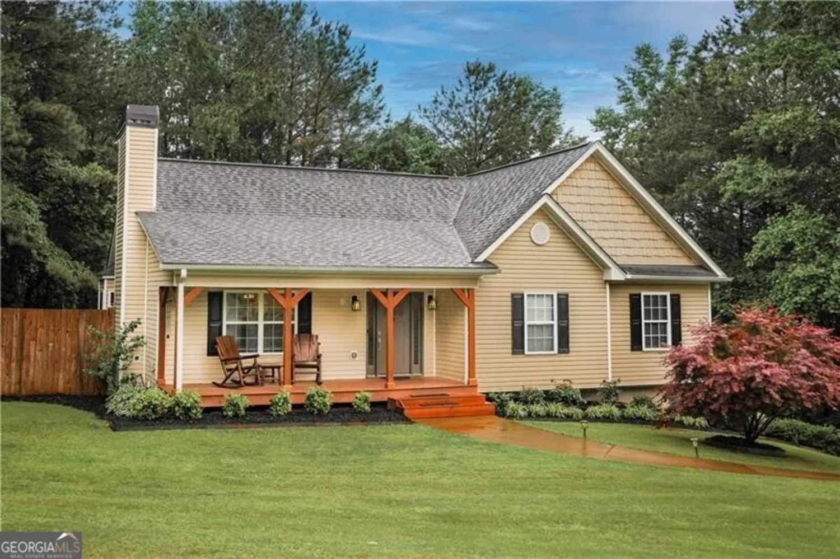286 cranston driveBall Ground, GA 30107
286 cranston driveBall Ground, GA 30107
Description
Nearly New Craftsman style home in Ball Ground, Cherokee County schools & convenient to Canton/Ball Ground restaurants, shopping, Northside Hospital Cherokee & Hwy 575! Just off exit 20 on Hwy 575! Sought after Sawgrass Subdivision! Welcoming covered front porch! Spacious entrance foyer leads to the open family room, kitchen, and sunlit oversized dining/breakfast room. The door leads to your private covered patio featuring a ceiling fan. Overlooks the beautiful backyard. Perfect for outdoor grilling! Oversized family room features a fireplace with a TV above. LVP flooring throughout the main level. Spacious, convenient half bath on main level. Chef's Kitchen features many cabinets, a pantry, granite countertops, a bar with pendant lights above & a refrigerator. Side rear stairs with wrought iron spindles lead to the 2nd level. The large owner's suite features a ceiling fan and a large walk-in closet. Oversized walk-in shower, double sinks, separate toilet room, and 3 linen closets. 2 additional generously sized secondary bedrooms feature ceiling fans. Convenient 2nd-floor laundry room features a washer/dryer. Don't miss seeing this nearly new 2 story Craftsman style home in Cherokee High School District (new Cherokee High School scheduled to be completed in 2026). Many upgrades throughout! Refrigerator, TV, lawn mower, weed wacker, garden supplies and tools, washer & dryer remain. Call today for a tour!
Property Details for 286 Cranston Drive
- Subdivision ComplexSawgrass
- Architectural StyleCraftsman
- Num Of Parking Spaces2
- Parking FeaturesAttached, Garage, Garage Door Opener, Kitchen Level
- Property AttachedYes
LISTING UPDATED:
- StatusActive
- MLS #10529283
- Days on Site14
- Taxes$3,598 / year
- HOA Fees$475 / month
- MLS TypeResidential
- Year Built2022
- Lot Size0.09 Acres
- CountryCherokee
LISTING UPDATED:
- StatusActive
- MLS #10529283
- Days on Site14
- Taxes$3,598 / year
- HOA Fees$475 / month
- MLS TypeResidential
- Year Built2022
- Lot Size0.09 Acres
- CountryCherokee
Building Information for 286 Cranston Drive
- StoriesTwo
- Year Built2022
- Lot Size0.0900 Acres
Payment Calculator
Term
Interest
Home Price
Down Payment
The Payment Calculator is for illustrative purposes only. Read More
Property Information for 286 Cranston Drive
Summary
Location and General Information
- Community Features: Sidewalks
- Directions: 575N to Exit 20, right then left on Lower Bethany Road to right into the subdivision
- Coordinates: 34.288615,-84.431189
School Information
- Elementary School: Clayton
- Middle School: Teasley
- High School: Cherokee
Taxes and HOA Information
- Parcel Number: 14N27D 059
- Tax Year: 2024
- Association Fee Includes: Other
- Tax Lot: 295
Virtual Tour
Parking
- Open Parking: No
Interior and Exterior Features
Interior Features
- Cooling: Ceiling Fan(s), Central Air, Electric
- Heating: Central, Forced Air
- Appliances: Dishwasher, Disposal, Dryer, Electric Water Heater, Oven/Range (Combo), Refrigerator, Washer
- Basement: None
- Fireplace Features: Factory Built, Family Room
- Flooring: Carpet, Laminate
- Interior Features: Double Vanity, High Ceilings, Walk-In Closet(s)
- Levels/Stories: Two
- Window Features: Double Pane Windows
- Kitchen Features: Breakfast Bar, Breakfast Room, Solid Surface Counters, Walk-in Pantry
- Foundation: Slab
- Total Half Baths: 1
- Bathrooms Total Integer: 3
- Bathrooms Total Decimal: 2
Exterior Features
- Construction Materials: Concrete
- Patio And Porch Features: Porch
- Roof Type: Composition
- Security Features: Smoke Detector(s)
- Laundry Features: Upper Level
- Pool Private: No
Property
Utilities
- Sewer: Public Sewer
- Utilities: Cable Available, Electricity Available, High Speed Internet, Phone Available, Sewer Available, Underground Utilities, Water Available
- Water Source: Public
Property and Assessments
- Home Warranty: Yes
- Property Condition: Resale
Green Features
Lot Information
- Above Grade Finished Area: 1884
- Common Walls: No Common Walls
- Lot Features: Level
Multi Family
- Number of Units To Be Built: Square Feet
Rental
Rent Information
- Land Lease: Yes
Public Records for 286 Cranston Drive
Tax Record
- 2024$3,598.00 ($299.83 / month)
Home Facts
- Beds3
- Baths2
- Total Finished SqFt1,884 SqFt
- Above Grade Finished1,884 SqFt
- StoriesTwo
- Lot Size0.0900 Acres
- StyleSingle Family Residence
- Year Built2022
- APN14N27D 059
- CountyCherokee
- Fireplaces1


