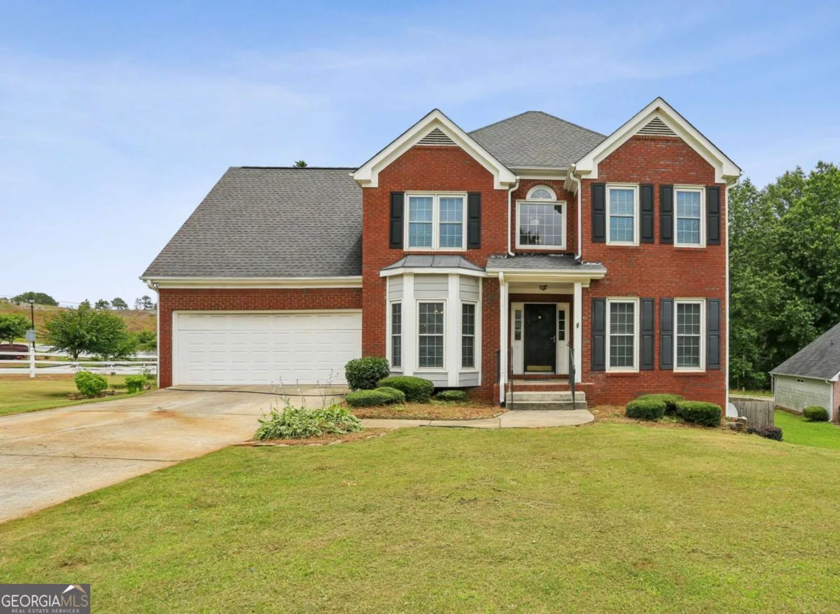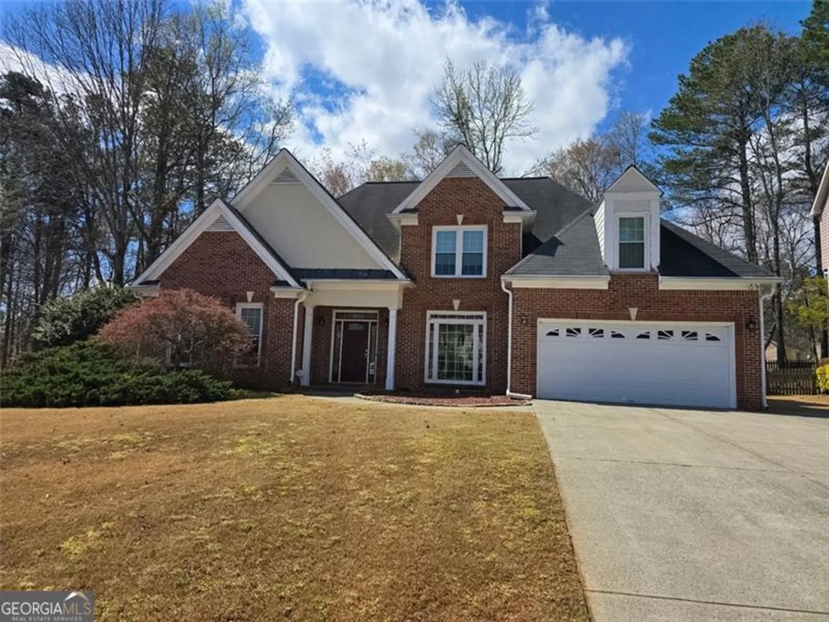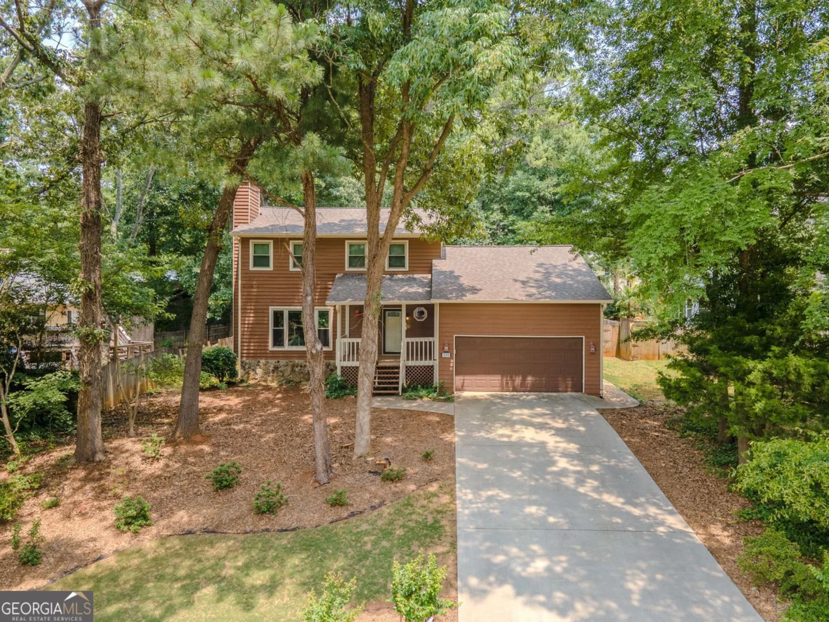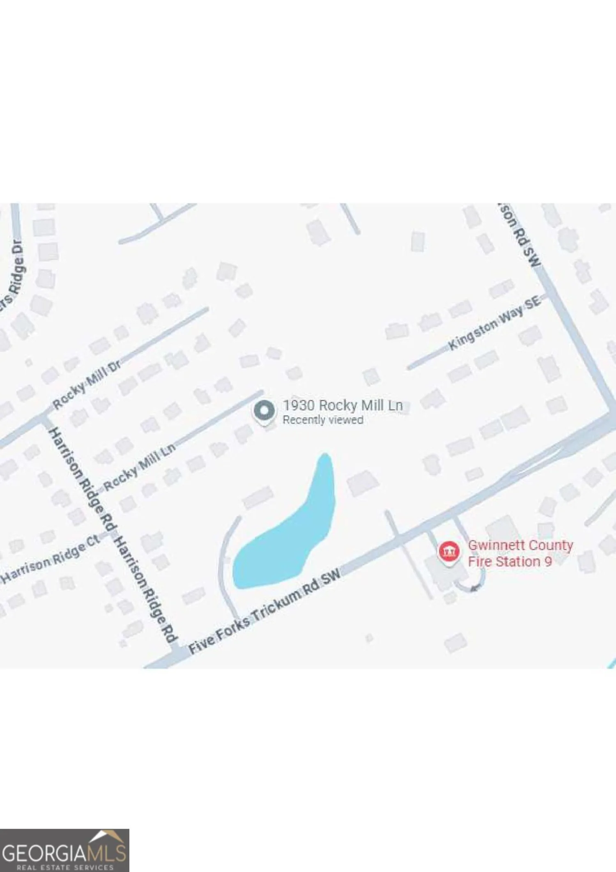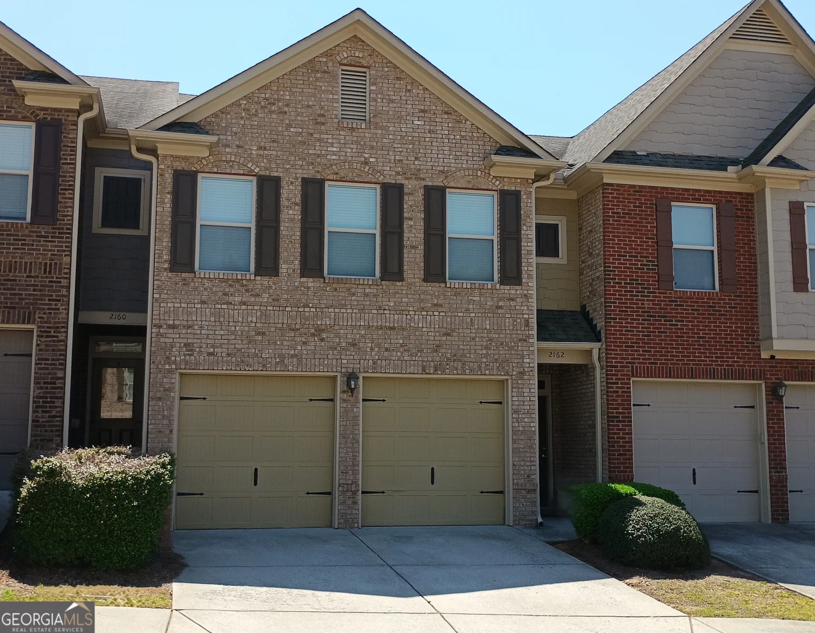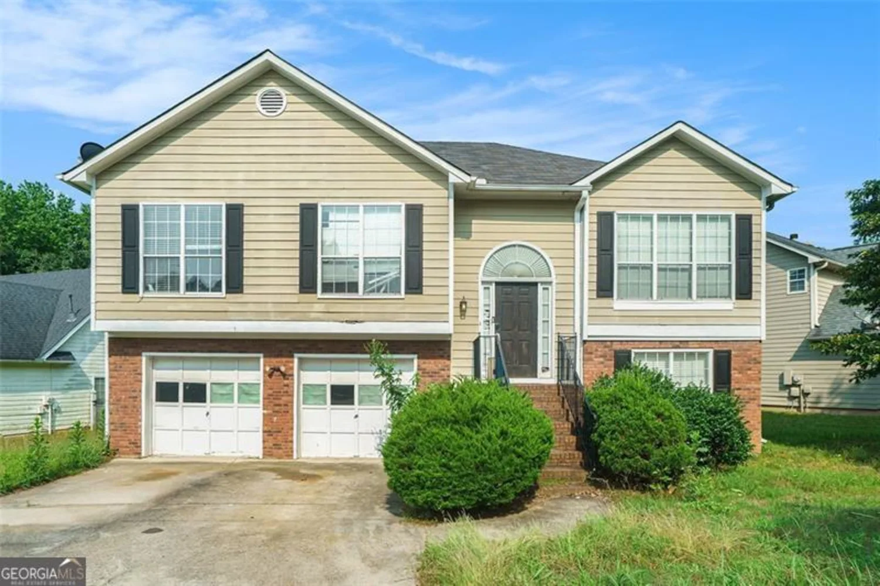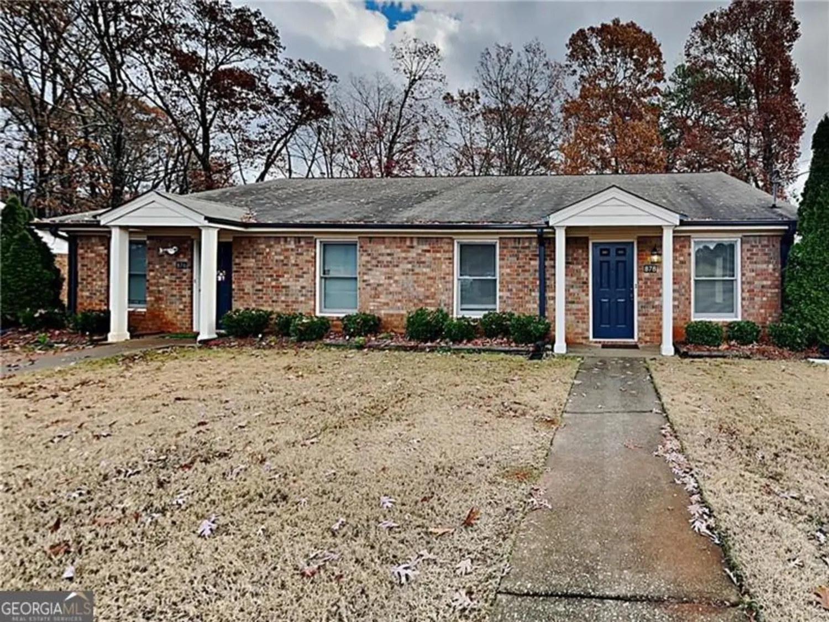749 castle top courtLawrenceville, GA 30045
749 castle top courtLawrenceville, GA 30045
Description
Discover the perfect blend of space, style, and comfort at 749 Castle Top. This 4 bedroom, 2.5 bath home is well maintained. Step through the welcoming foyer into an open concept main level featuring light filled living and dining spaces. Entertain with ease or curl up by the fireplace in this spacious family room. The kitchen has generous counter space, a breakfast area, and plenty of cabinets, ideal for both casual meals and large gatherings. Ascend to the second level and retreat to the primary suite with Double door entry, Tray ceiling, and a Sitting area for reading or relaxing. The primary bathroom offers a separate shower, double sink, and a whirlpool tub. There are three additional bedrooms with ample closet space. The outdoors space is great for summer barbecues. The 2 car garage provides secure parking and extra storage. Schedule a showing today.
Property Details for 749 Castle Top Court
- Subdivision ComplexMcCart Place
- Architectural StyleTraditional
- Parking FeaturesAttached, Garage, Garage Door Opener
- Property AttachedNo
LISTING UPDATED:
- StatusPending
- MLS #10529307
- Days on Site12
- Taxes$4,584.09 / year
- MLS TypeResidential
- Year Built2016
- Lot Size0.27 Acres
- CountryGwinnett
LISTING UPDATED:
- StatusPending
- MLS #10529307
- Days on Site12
- Taxes$4,584.09 / year
- MLS TypeResidential
- Year Built2016
- Lot Size0.27 Acres
- CountryGwinnett
Building Information for 749 Castle Top Court
- StoriesTwo
- Year Built2016
- Lot Size0.2700 Acres
Payment Calculator
Term
Interest
Home Price
Down Payment
The Payment Calculator is for illustrative purposes only. Read More
Property Information for 749 Castle Top Court
Summary
Location and General Information
- Community Features: Sidewalks, Street Lights
- Directions: Please use GPS.
- Coordinates: 33.943509,-83.959429
School Information
- Elementary School: Simonton
- Middle School: Jordan
- High School: Central
Taxes and HOA Information
- Parcel Number: R5181 542
- Tax Year: 23
- Association Fee Includes: Other
Virtual Tour
Parking
- Open Parking: No
Interior and Exterior Features
Interior Features
- Cooling: Ceiling Fan(s), Central Air
- Heating: Central
- Appliances: Dishwasher, Microwave, Oven/Range (Combo), Refrigerator, Stainless Steel Appliance(s)
- Basement: None
- Flooring: Carpet, Laminate
- Interior Features: Double Vanity, Separate Shower, Soaking Tub, Tray Ceiling(s), Walk-In Closet(s)
- Levels/Stories: Two
- Total Half Baths: 1
- Bathrooms Total Integer: 3
- Bathrooms Total Decimal: 2
Exterior Features
- Construction Materials: Other
- Roof Type: Composition
- Laundry Features: Other, Upper Level
- Pool Private: No
Property
Utilities
- Sewer: Public Sewer
- Utilities: Sewer Connected, Underground Utilities, Water Available
- Water Source: Public
Property and Assessments
- Home Warranty: Yes
- Property Condition: Resale
Green Features
Lot Information
- Above Grade Finished Area: 2223
- Lot Features: Level
Multi Family
- Number of Units To Be Built: Square Feet
Rental
Rent Information
- Land Lease: Yes
Public Records for 749 Castle Top Court
Tax Record
- 23$4,584.09 ($382.01 / month)
Home Facts
- Beds4
- Baths2
- Total Finished SqFt2,223 SqFt
- Above Grade Finished2,223 SqFt
- StoriesTwo
- Lot Size0.2700 Acres
- StyleSingle Family Residence
- Year Built2016
- APNR5181 542
- CountyGwinnett
- Fireplaces1


