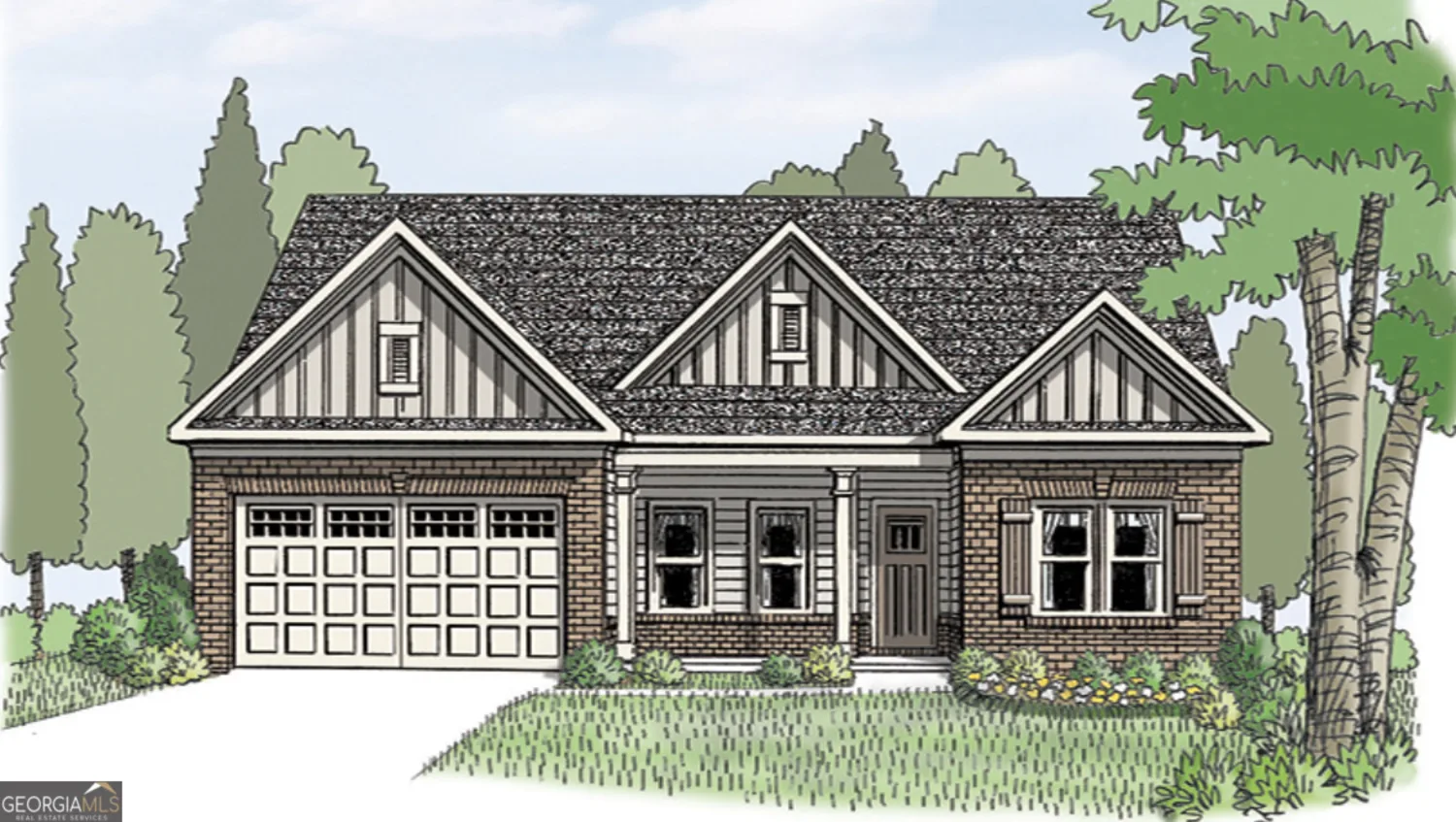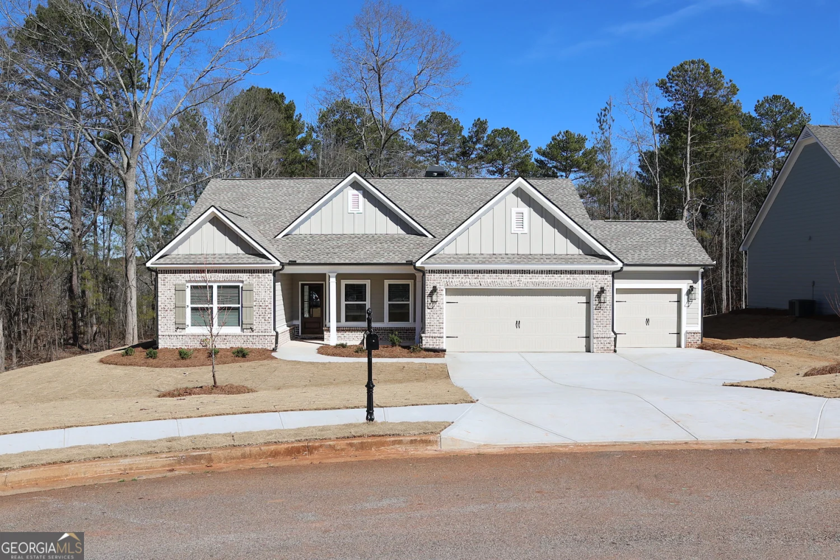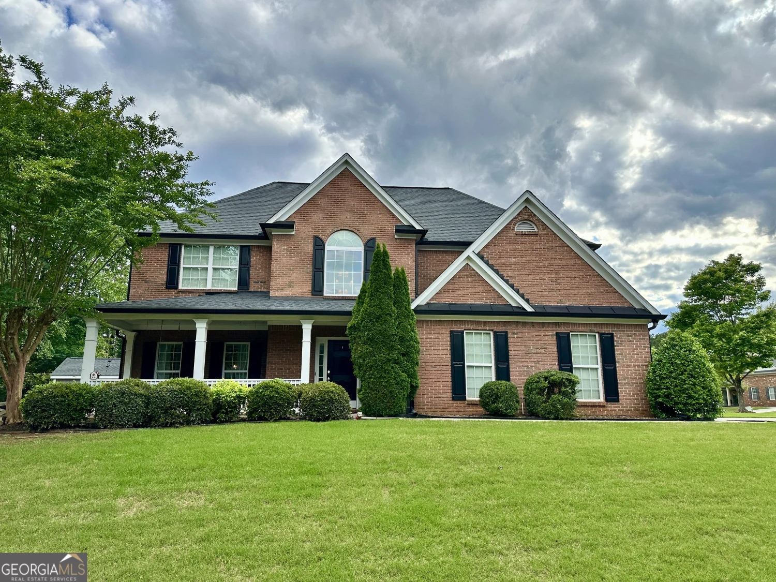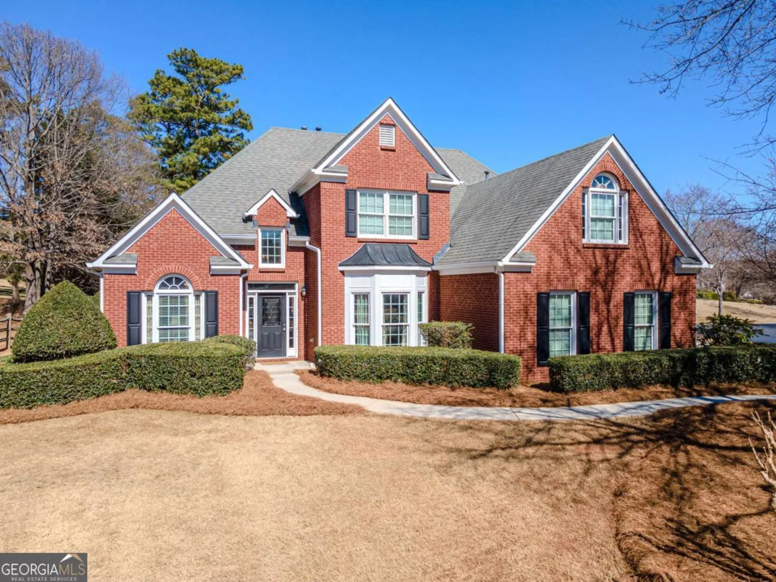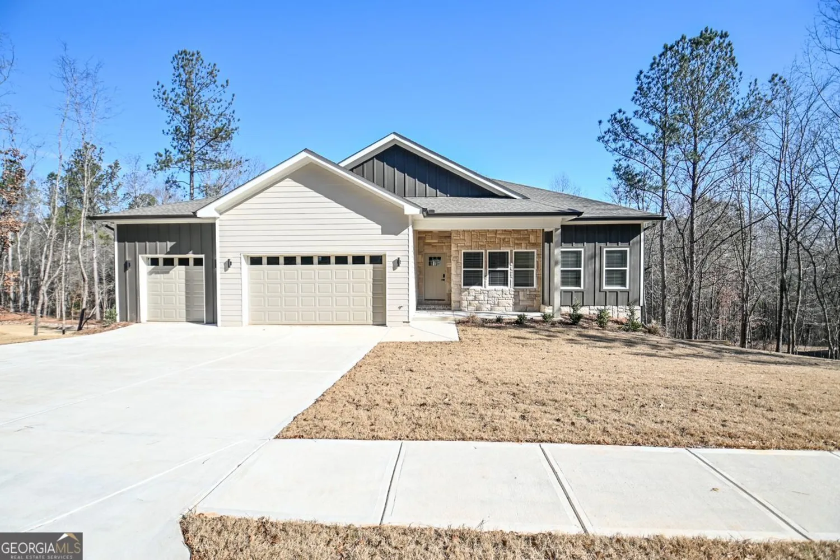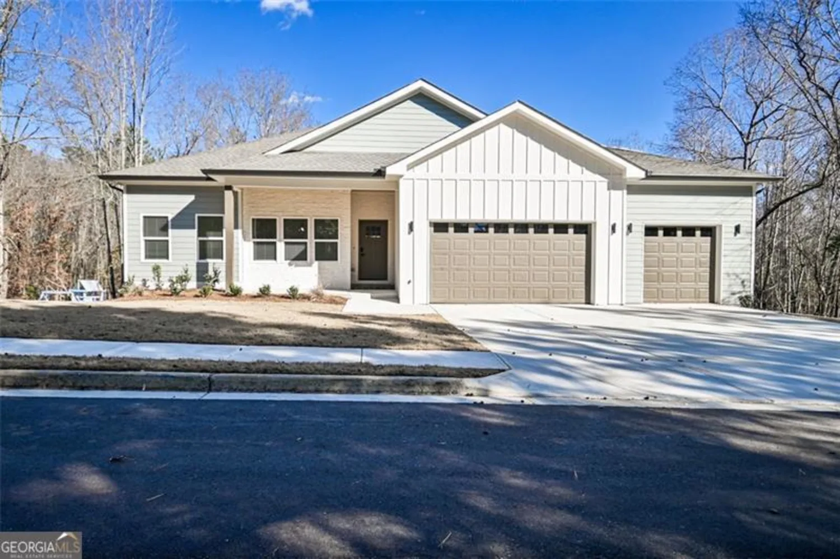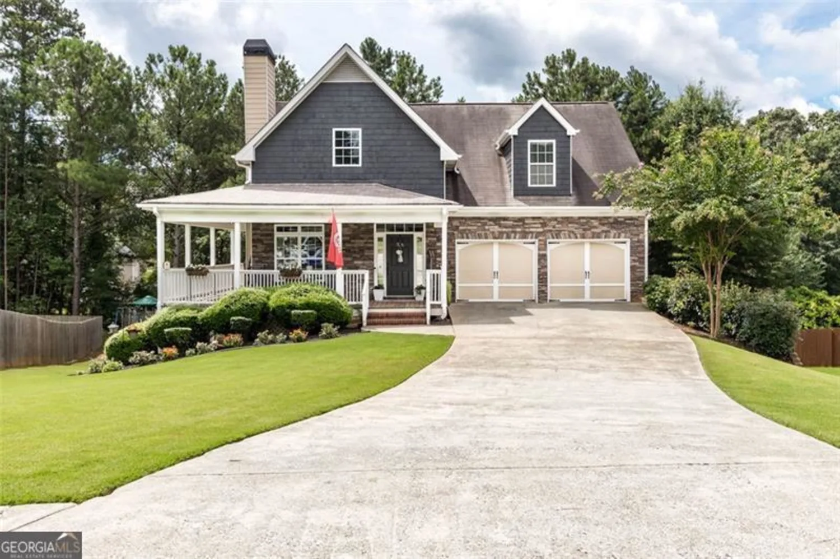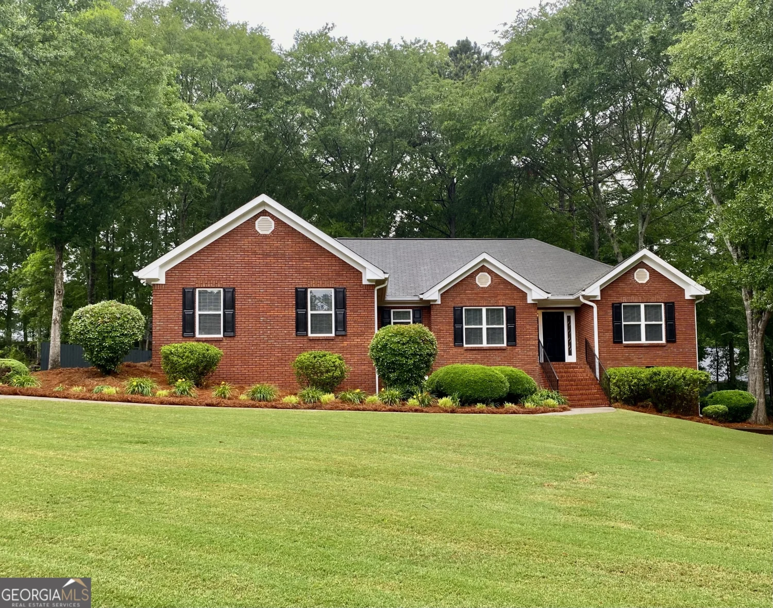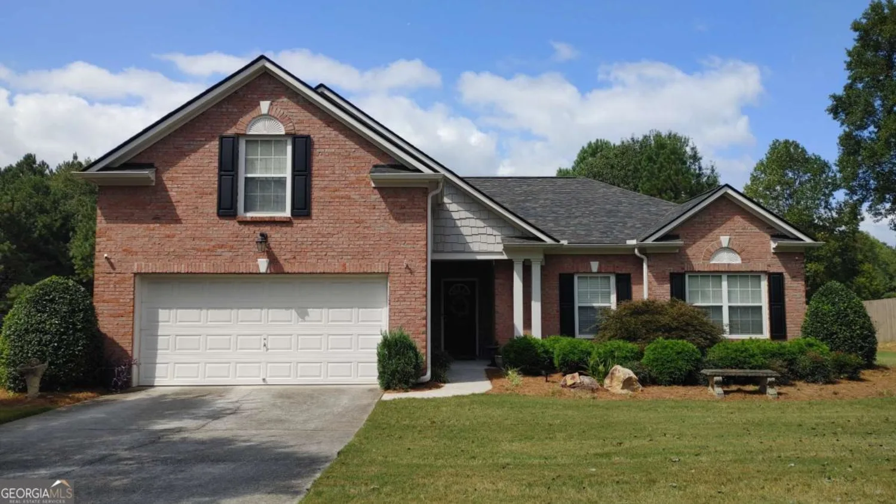757 belle vistaMonroe, GA 30656
757 belle vistaMonroe, GA 30656
Description
NEW CONSTRUCTION. PREFERRED LENDER INCENTIVE. The Carson - Exceptional ranch home with a 4 bedroom design that features a guest room with full bath plus 2 additional bedrooms and bath on the main level. The Owner's retreat is privately situated in the rear of the home with a double vanity, oversized tile shower and walk-in closet. The generous family room opens to the kitchen and breakfast with lots of windows, painted cabinets, quartz countertops, open serving bar, and pantry. Covered rear porch for outdoor entertaining. $10,000 buyer incentive with use of preferred lender
Property Details for 757 Belle Vista
- Subdivision ComplexBelle Woode Estates
- Architectural StyleRanch
- Parking FeaturesGarage, Garage Door Opener
- Property AttachedNo
LISTING UPDATED:
- StatusActive
- MLS #10529332
- Days on Site0
- Taxes$582.36 / year
- HOA Fees$250 / month
- MLS TypeResidential
- Year Built2025
- Lot Size0.59 Acres
- CountryWalton
LISTING UPDATED:
- StatusActive
- MLS #10529332
- Days on Site0
- Taxes$582.36 / year
- HOA Fees$250 / month
- MLS TypeResidential
- Year Built2025
- Lot Size0.59 Acres
- CountryWalton
Building Information for 757 Belle Vista
- StoriesOne
- Year Built2025
- Lot Size0.5900 Acres
Payment Calculator
Term
Interest
Home Price
Down Payment
The Payment Calculator is for illustrative purposes only. Read More
Property Information for 757 Belle Vista
Summary
Location and General Information
- Community Features: Sidewalks, Street Lights
- Directions: Hwy 78 E to left on Mt. Vernon. Left on Dry Pond and right on Gratis Rd. Community on left.
- Coordinates: 33.879008,-83.67486
School Information
- Elementary School: Monroe
- Middle School: Carver
- High School: Monroe Area
Taxes and HOA Information
- Parcel Number: N162B038
- Tax Year: 23
- Association Fee Includes: Other
- Tax Lot: 38
Virtual Tour
Parking
- Open Parking: No
Interior and Exterior Features
Interior Features
- Cooling: Ceiling Fan(s), Central Air
- Heating: Central, Natural Gas
- Appliances: Convection Oven, Cooktop, Dishwasher, Double Oven, Gas Water Heater, Microwave, Oven, Stainless Steel Appliance(s)
- Basement: None
- Fireplace Features: Factory Built, Family Room, Gas Starter
- Flooring: Carpet, Hardwood, Tile
- Interior Features: Double Vanity, High Ceilings, Master On Main Level, Separate Shower, Split Bedroom Plan, Tile Bath, Tray Ceiling(s), Vaulted Ceiling(s)
- Levels/Stories: One
- Foundation: Slab
- Main Bedrooms: 4
- Bathrooms Total Integer: 3
- Main Full Baths: 3
- Bathrooms Total Decimal: 3
Exterior Features
- Construction Materials: Brick, Other
- Patio And Porch Features: Deck, Patio, Porch
- Roof Type: Composition
- Laundry Features: In Hall, Other
- Pool Private: No
Property
Utilities
- Sewer: Septic Tank
- Utilities: Cable Available, Electricity Available, High Speed Internet, Natural Gas Available, Underground Utilities, Water Available
- Water Source: Public
- Electric: 220 Volts
Property and Assessments
- Home Warranty: Yes
- Property Condition: Under Construction
Green Features
- Green Energy Efficient: Appliances, Insulation, Thermostat, Water Heater, Windows
Lot Information
- Above Grade Finished Area: 2109
- Lot Features: Open Lot, Private
Multi Family
- Number of Units To Be Built: Square Feet
Rental
Rent Information
- Land Lease: Yes
Public Records for 757 Belle Vista
Tax Record
- 23$582.36 ($48.53 / month)
Home Facts
- Beds4
- Baths3
- Total Finished SqFt2,109 SqFt
- Above Grade Finished2,109 SqFt
- StoriesOne
- Lot Size0.5900 Acres
- StyleSingle Family Residence
- Year Built2025
- APNN162B038
- CountyWalton
- Fireplaces1


