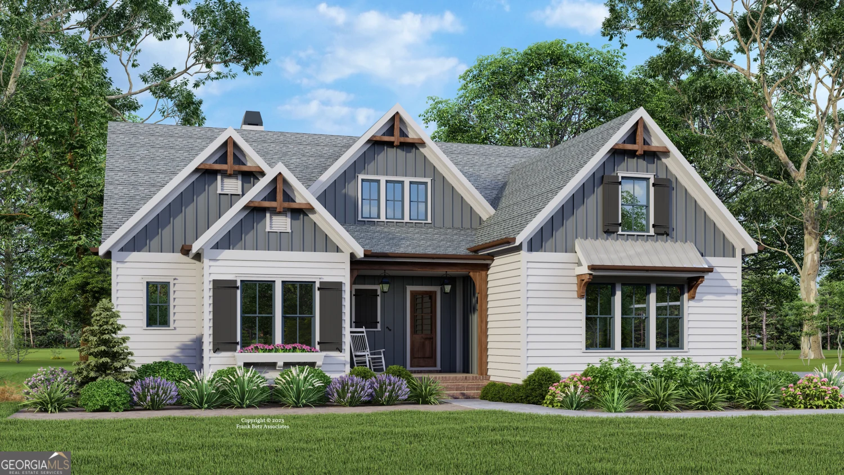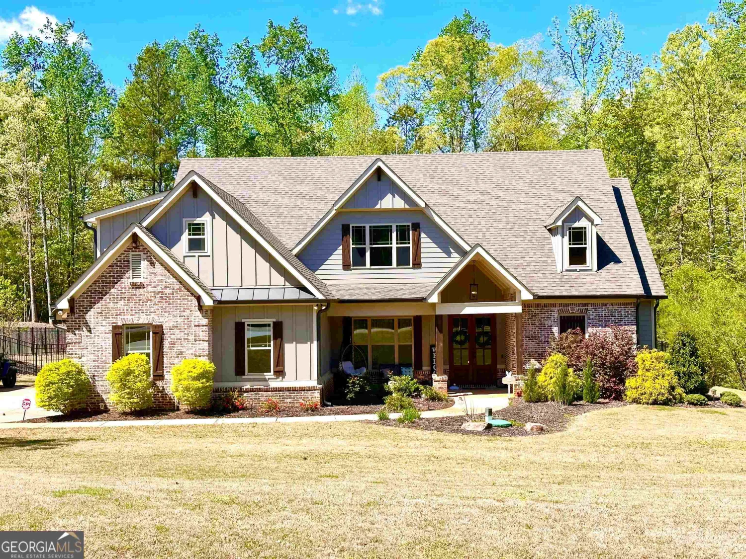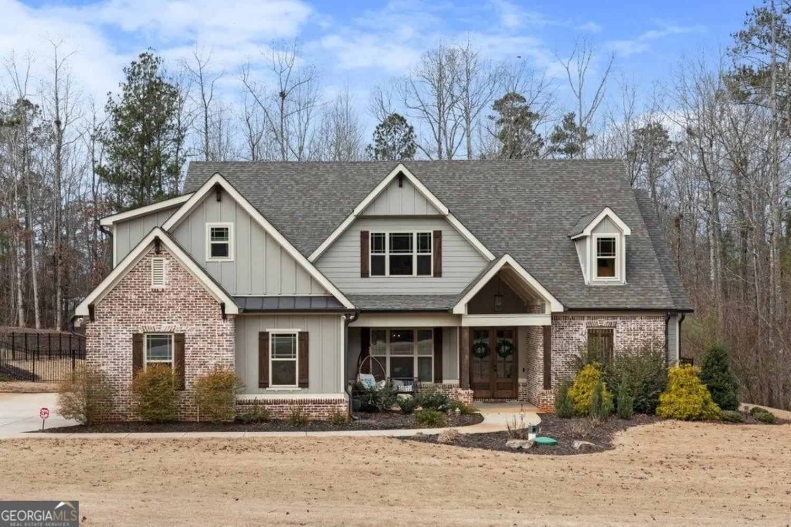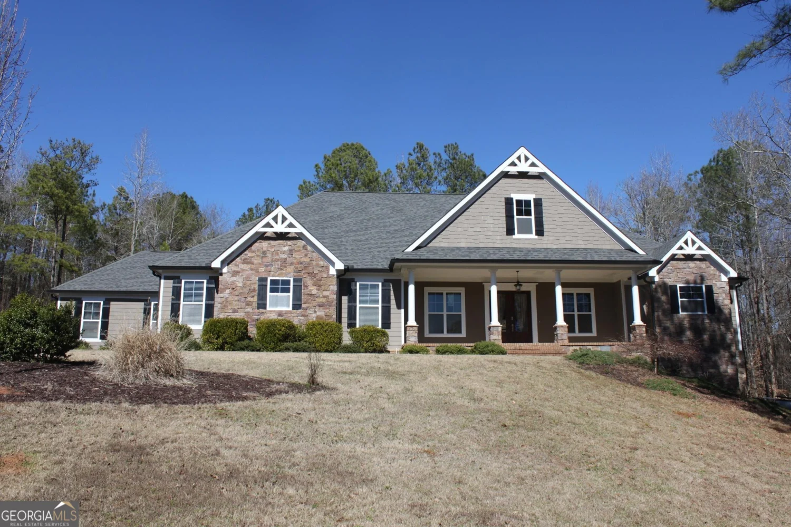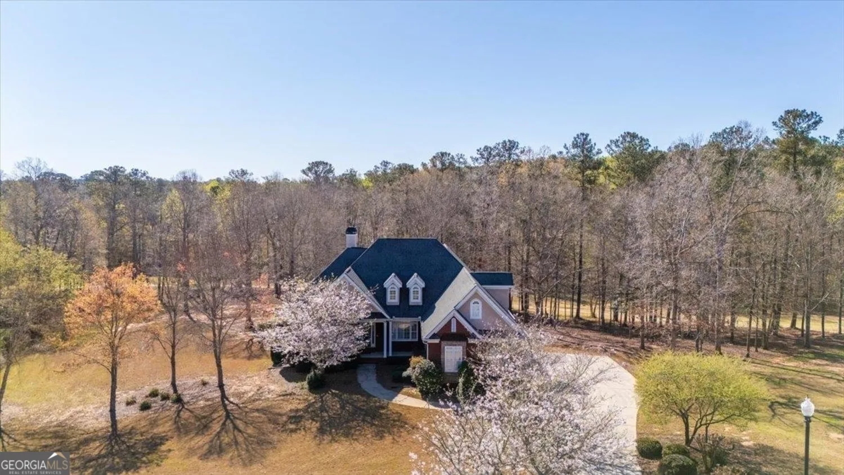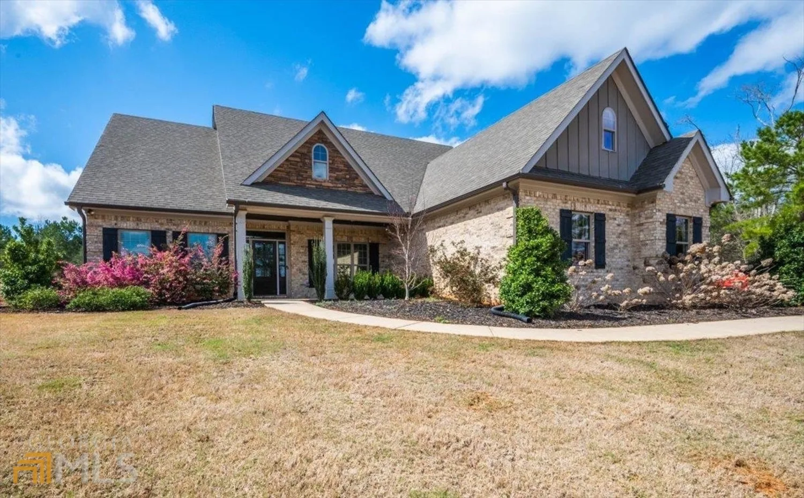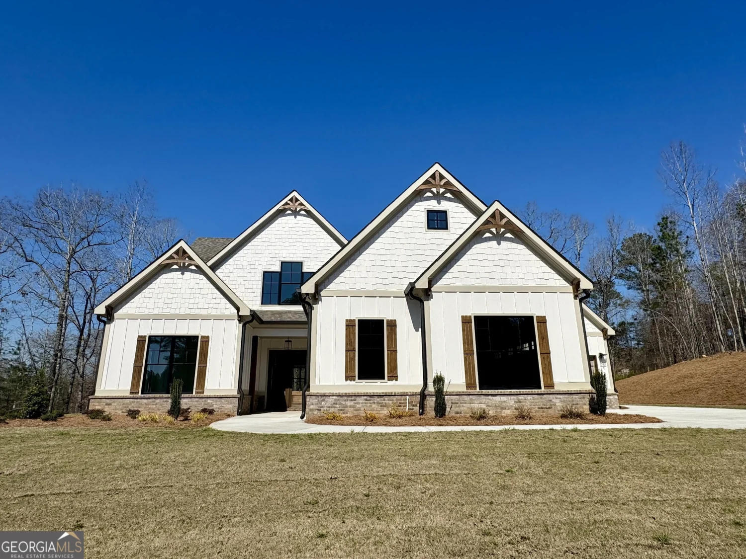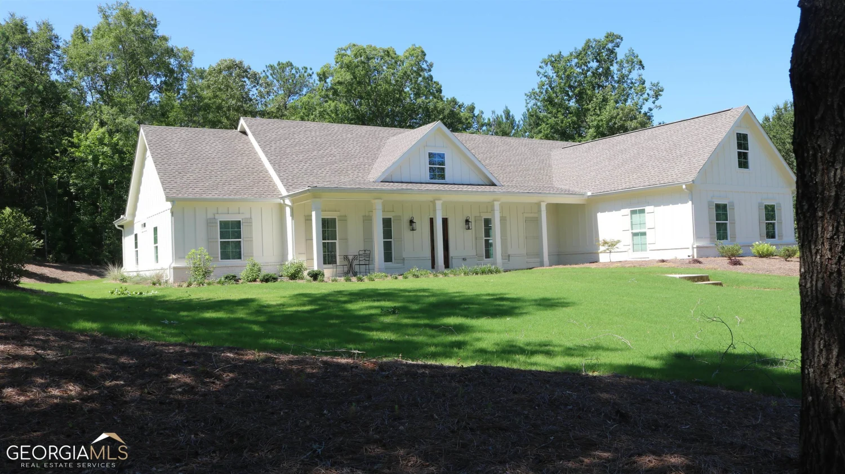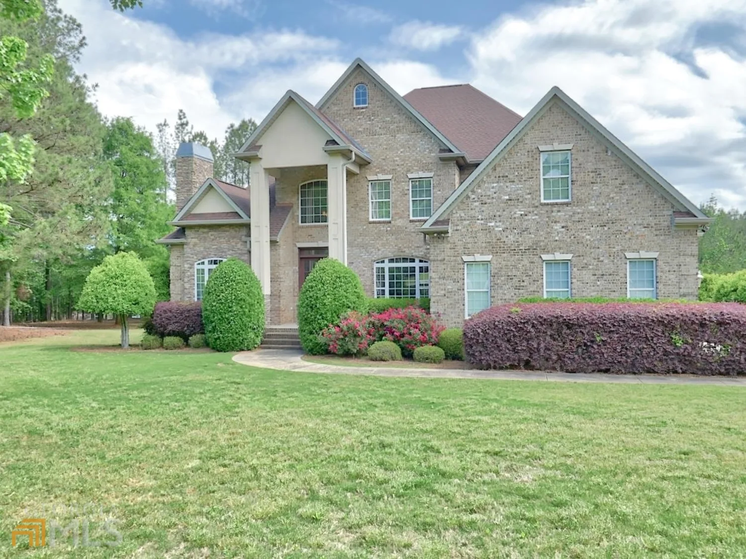512 river forest driveForsyth, GA 31029
512 river forest driveForsyth, GA 31029
Description
Welcome Home to your very own oasis of Privacy and Serenity where nature and beauty abound! This gorgeous home with open floor plan and modern finishes is nestled on a private 1.45 Acre lot within the prestigious, gated community of River Forest! Your opportunity to call the coveted community of River Forest and all of its amenities Home!! Upon entrance you are welcomed with an open floor plan, soaring ceilings with exposed modern beams in great room, stone fireplace all open to dining area, large kitchen with large kitchen island all enhanced with natural light with wall of glass doors that open and fold back on front & back sides of the home! From the living area, walk outside to your front porch or in the back to your private retreat, covered porch with tongue and groove ceiling, built-in speakers, fireplace to enjoy year round with family and friends and much more. There are 2 propane hook-ups outside for your enjoyment of grilling and cooking. The spacious and luxurious Primary Suite is on the main level featuring en-suite spa-like bath with a tiled walk-in shower and soaking tub for your relaxation. For convenience from the outside, a separate side entrance into a lovely mud room with beautiful tile floors, awesome laundry room and half bath. Your exterior doors have a three point locking system. Enjoy the convenient location of River Forest and all of the many amenities this welcoming community has to offer, not to forget the Country Club, Championship Golf Course, walking trails, Equestrian Center, 2 Community Pools- too many to list! No Sign installed at this time.
Property Details for 512 River Forest Drive
- Subdivision ComplexRiver Forest
- Architectural StyleCraftsman
- Parking FeaturesAttached, Garage, Garage Door Opener, Kitchen Level, Side/Rear Entrance
- Property AttachedNo
LISTING UPDATED:
- StatusActive
- MLS #10529344
- Days on Site9
- Taxes$6,999 / year
- HOA Fees$1,100 / month
- MLS TypeResidential
- Year Built2022
- Lot Size1.45 Acres
- CountryMonroe
LISTING UPDATED:
- StatusActive
- MLS #10529344
- Days on Site9
- Taxes$6,999 / year
- HOA Fees$1,100 / month
- MLS TypeResidential
- Year Built2022
- Lot Size1.45 Acres
- CountryMonroe
Building Information for 512 River Forest Drive
- StoriesOne and One Half
- Year Built2022
- Lot Size1.4500 Acres
Payment Calculator
Term
Interest
Home Price
Down Payment
The Payment Calculator is for illustrative purposes only. Read More
Property Information for 512 River Forest Drive
Summary
Location and General Information
- Community Features: Clubhouse, Fitness Center, Gated, Golf, Pool, Tennis Court(s)
- Directions: I-75 to exit 193, Johnstonville Rd to River Forest Subd entrance River Forest Dr, follow to 512 River Forest Dr
- Coordinates: 33.128113,-83.987342
School Information
- Elementary School: Hubbard
- Middle School: Monroe County
- High School: Mary Persons
Taxes and HOA Information
- Parcel Number: 026A067
- Tax Year: 24
- Association Fee Includes: Maintenance Grounds, Management Fee, Security
- Tax Lot: B-30
Virtual Tour
Parking
- Open Parking: No
Interior and Exterior Features
Interior Features
- Cooling: Ceiling Fan(s), Central Air, Dual, Electric, Zoned
- Heating: Central, Electric
- Appliances: Dishwasher, Electric Water Heater, Oven/Range (Combo), Stainless Steel Appliance(s)
- Basement: None
- Fireplace Features: Family Room, Gas Starter, Outside
- Flooring: Laminate, Other, Stone, Tile
- Interior Features: Beamed Ceilings, Bookcases, Double Vanity, High Ceilings, Master On Main Level, Separate Shower, Soaking Tub, Tile Bath, Tray Ceiling(s), Entrance Foyer, Walk-In Closet(s)
- Levels/Stories: One and One Half
- Window Features: Double Pane Windows
- Kitchen Features: Breakfast Area, Breakfast Bar, Kitchen Island, Pantry, Solid Surface Counters
- Foundation: Slab
- Main Bedrooms: 2
- Total Half Baths: 1
- Bathrooms Total Integer: 4
- Main Full Baths: 1
- Bathrooms Total Decimal: 3
Exterior Features
- Construction Materials: Concrete, Stone
- Patio And Porch Features: Patio, Porch
- Roof Type: Composition
- Security Features: Carbon Monoxide Detector(s), Gated Community, Smoke Detector(s)
- Laundry Features: Common Area, Mud Room
- Pool Private: No
Property
Utilities
- Sewer: Septic Tank
- Utilities: Electricity Available, Water Available
- Water Source: Public
Property and Assessments
- Home Warranty: Yes
- Property Condition: Resale
Green Features
Lot Information
- Above Grade Finished Area: 3200
- Lot Features: Greenbelt, Private
Multi Family
- Number of Units To Be Built: Square Feet
Rental
Rent Information
- Land Lease: Yes
Public Records for 512 River Forest Drive
Tax Record
- 24$6,999.00 ($583.25 / month)
Home Facts
- Beds5
- Baths3
- Total Finished SqFt3,200 SqFt
- Above Grade Finished3,200 SqFt
- StoriesOne and One Half
- Lot Size1.4500 Acres
- StyleSingle Family Residence
- Year Built2022
- APN026A067
- CountyMonroe
- Fireplaces2


