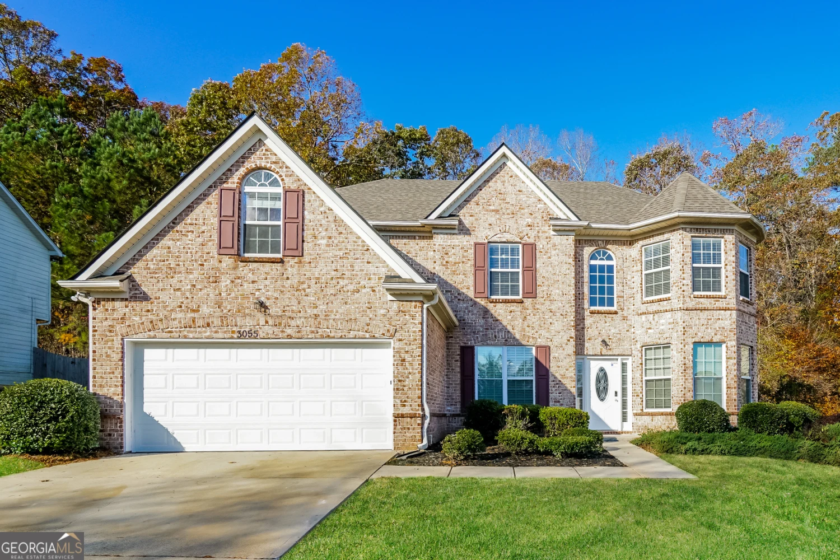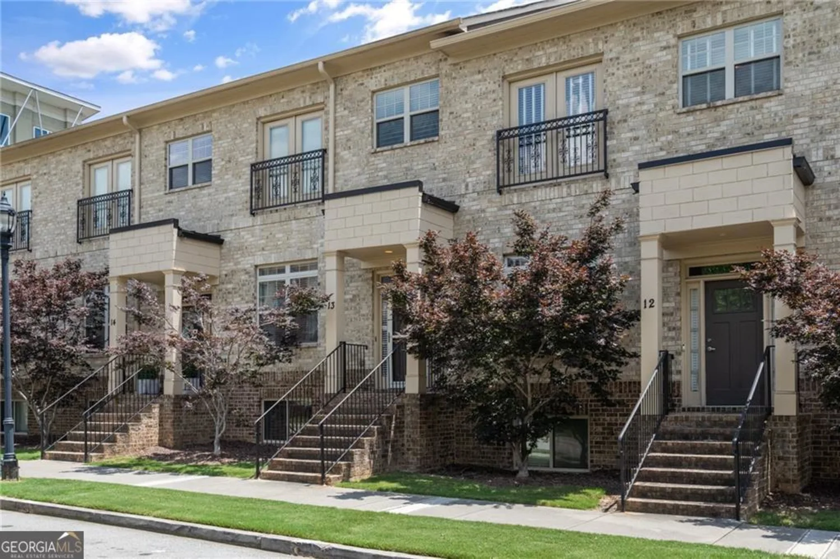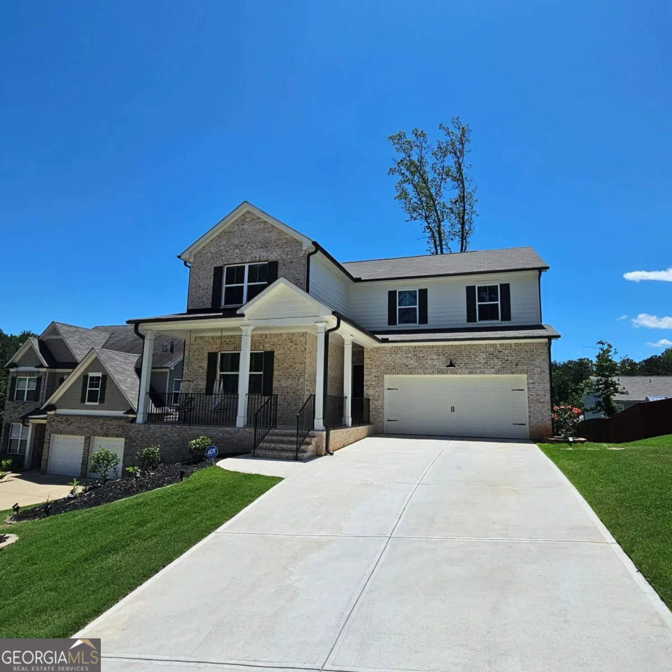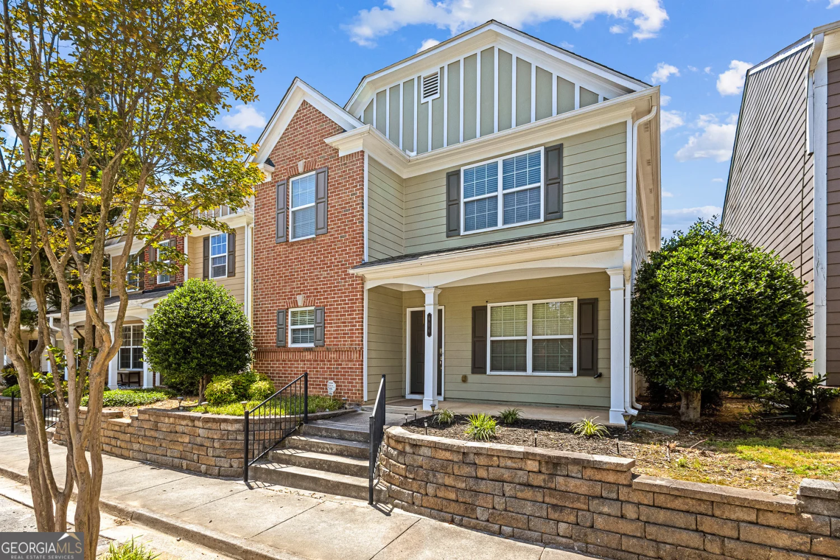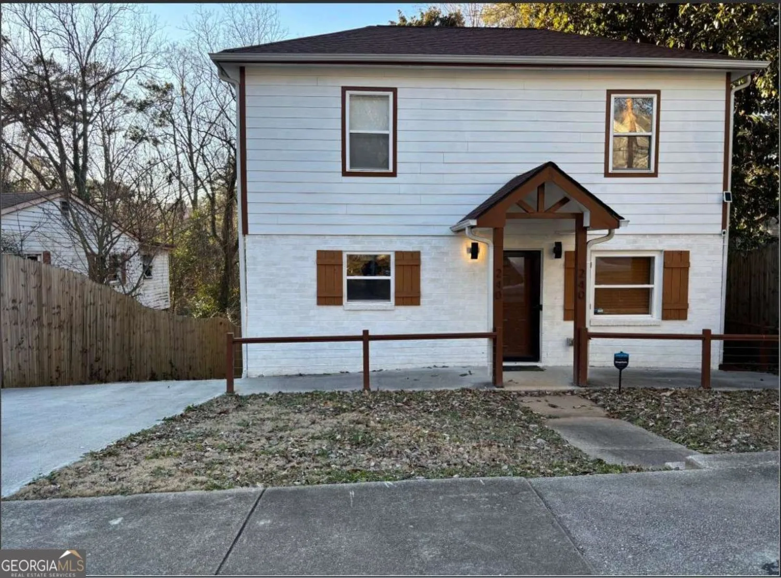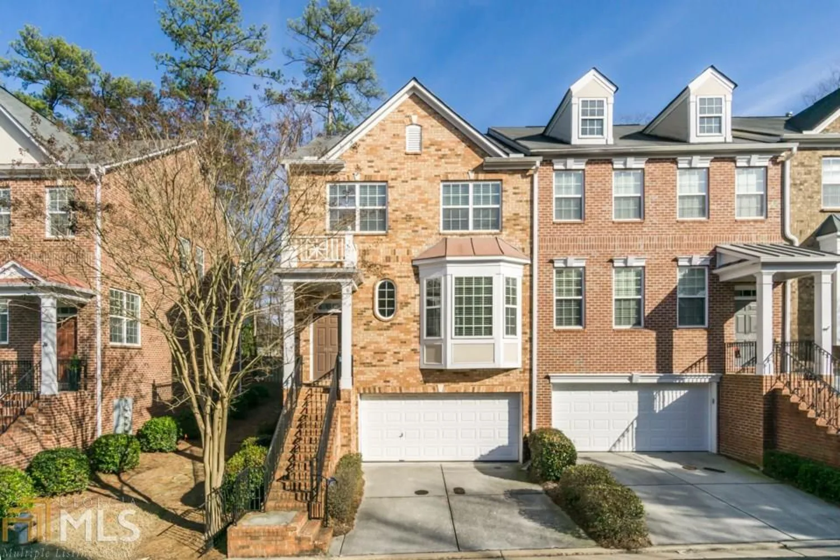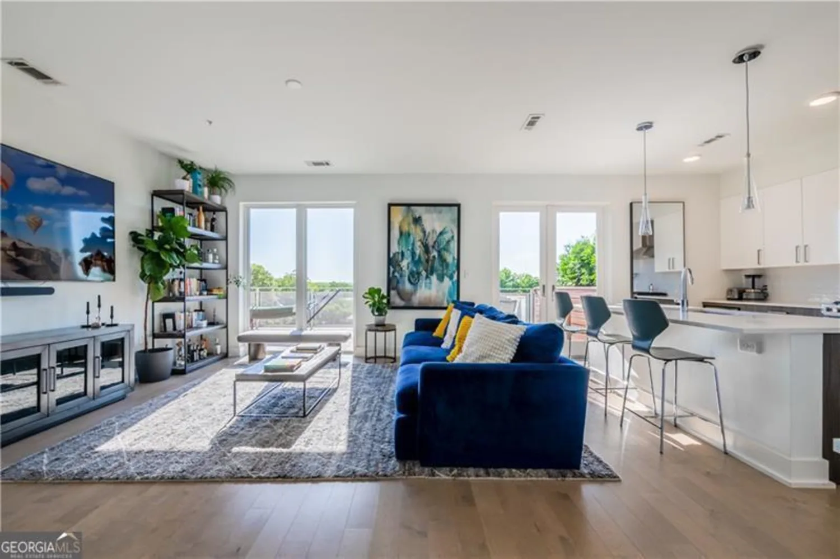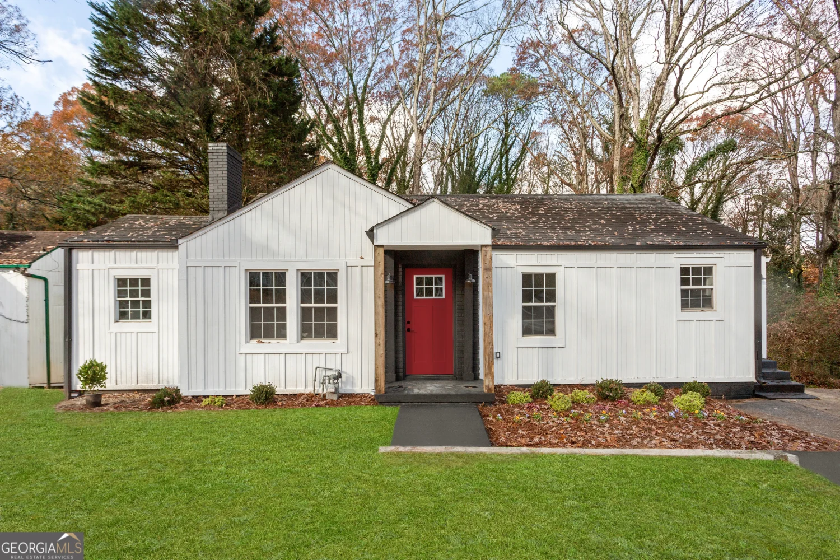5224 cantbury wayAtlanta, GA 30349
5224 cantbury wayAtlanta, GA 30349
Description
Beautiful Two-Story Home in a Prime Location Near Hartsfield-Jackson Airport! Nestled in a quiet, well-kept neighborhood, this stunning two-story residence offers the perfect blend of comfort, style, and convenience. Located just minutes from Hartsfield-Jackson Atlanta International Airport, major interstates, shopping, restaurants, and parks. Open-concept layout filled with natural light from large windows that illuminate the spacious living area. The chef-inspired kitchen boasts sleek modern appliances, ample counter space, and stylish cabinetry, making meal prep a joy. Upstairs, the master suite serves as your private retreat, complete with a walk-in closet and a spa-like en-suite bathroom. Four additional nice-sized bedrooms offer versatility for family, guests, or a home office setup. Step outside to your private backyard oasis, perfect for weekend gatherings, gardening, or quiet evenings under the stars. Don't miss this exceptional opportunity to own a beautiful home in a highly sought-after location. Schedule your showing today!
Property Details for 5224 Cantbury Way
- Subdivision ComplexParkway Villages
- Architectural StyleTraditional
- Parking FeaturesGarage
- Property AttachedYes
LISTING UPDATED:
- StatusActive
- MLS #10529381
- Days on Site0
- MLS TypeResidential Lease
- Year Built2017
- Lot Size0.13 Acres
- CountryFulton
LISTING UPDATED:
- StatusActive
- MLS #10529381
- Days on Site0
- MLS TypeResidential Lease
- Year Built2017
- Lot Size0.13 Acres
- CountryFulton
Building Information for 5224 Cantbury Way
- StoriesTwo
- Year Built2017
- Lot Size0.1260 Acres
Payment Calculator
Term
Interest
Home Price
Down Payment
The Payment Calculator is for illustrative purposes only. Read More
Property Information for 5224 Cantbury Way
Summary
Location and General Information
- Community Features: Sidewalks
- Directions: Use GPS
- Coordinates: 33.62308,-84.551602
School Information
- Elementary School: Seaborn Lee
- Middle School: Camp Creek
- High School: Langston Hughes
Taxes and HOA Information
- Parcel Number: 09F340001337141
- Association Fee Includes: Maintenance Structure, Maintenance Grounds
Virtual Tour
Parking
- Open Parking: No
Interior and Exterior Features
Interior Features
- Cooling: Central Air
- Heating: Natural Gas
- Appliances: Dishwasher, Disposal, Electric Water Heater, Microwave, Refrigerator
- Basement: None
- Fireplace Features: Gas Starter
- Flooring: Carpet, Laminate
- Interior Features: Walk-In Closet(s)
- Levels/Stories: Two
- Kitchen Features: Kitchen Island
- Main Bedrooms: 1
- Bathrooms Total Integer: 3
- Main Full Baths: 1
- Bathrooms Total Decimal: 3
Exterior Features
- Construction Materials: Other
- Fencing: Back Yard
- Roof Type: Composition
- Security Features: Smoke Detector(s)
- Laundry Features: In Hall
- Pool Private: No
Property
Utilities
- Sewer: Public Sewer
- Utilities: Cable Available, Electricity Available, Natural Gas Available, Phone Available, Sewer Available, Water Available
- Water Source: Public
Property and Assessments
- Home Warranty: No
- Property Condition: Resale
Green Features
Lot Information
- Common Walls: No Common Walls
- Lot Features: Private
Multi Family
- Number of Units To Be Built: Square Feet
Rental
Rent Information
- Land Lease: No
Public Records for 5224 Cantbury Way
Home Facts
- Beds5
- Baths3
- StoriesTwo
- Lot Size0.1260 Acres
- StyleSingle Family Residence
- Year Built2017
- APN09F340001337141
- CountyFulton
- Fireplaces1


