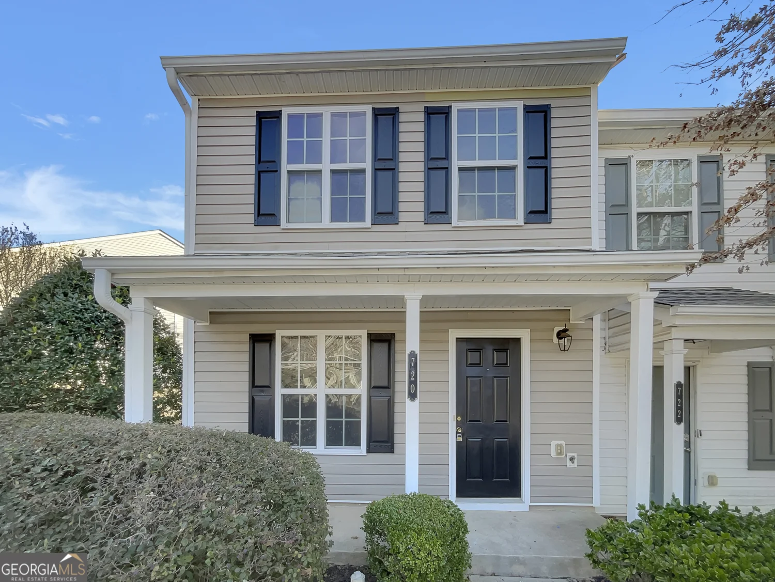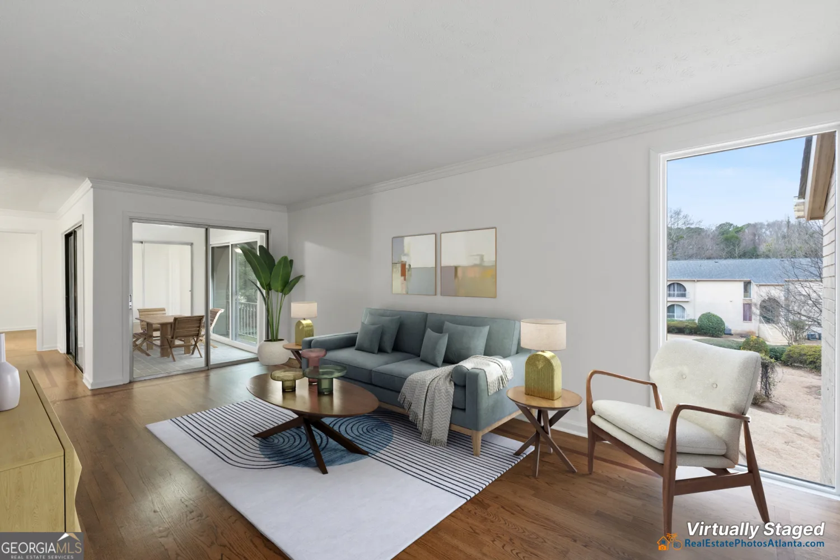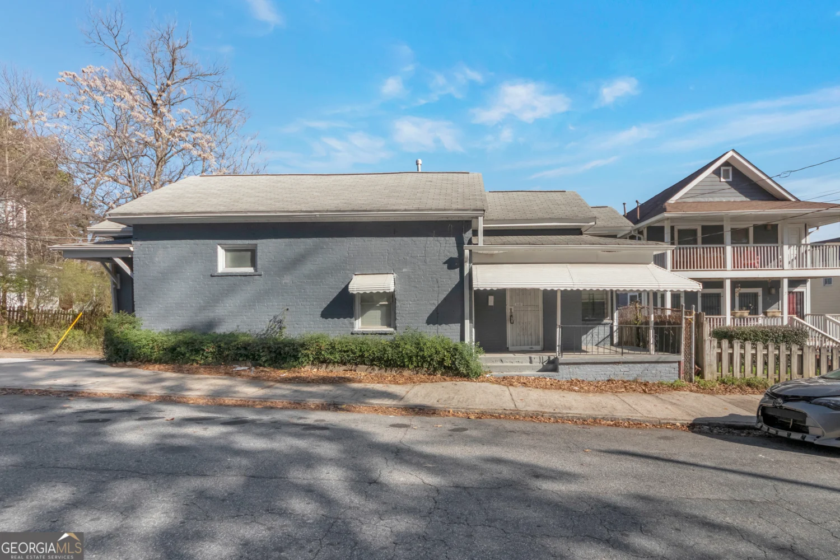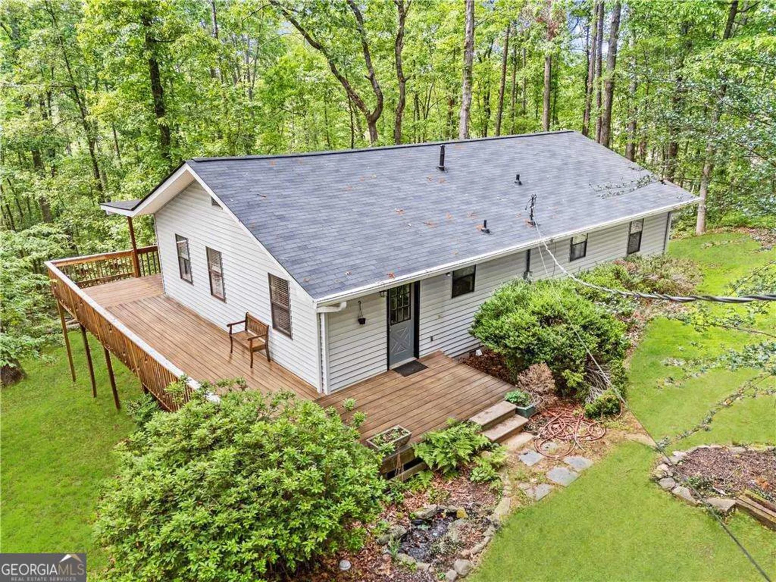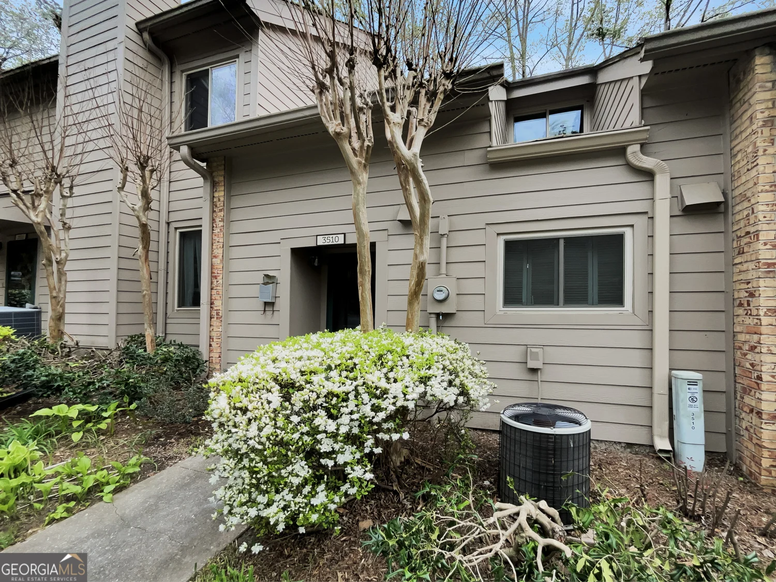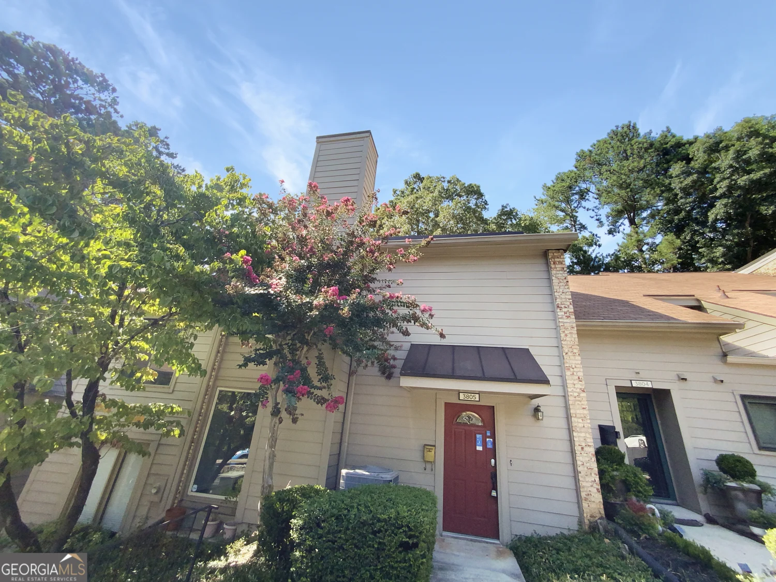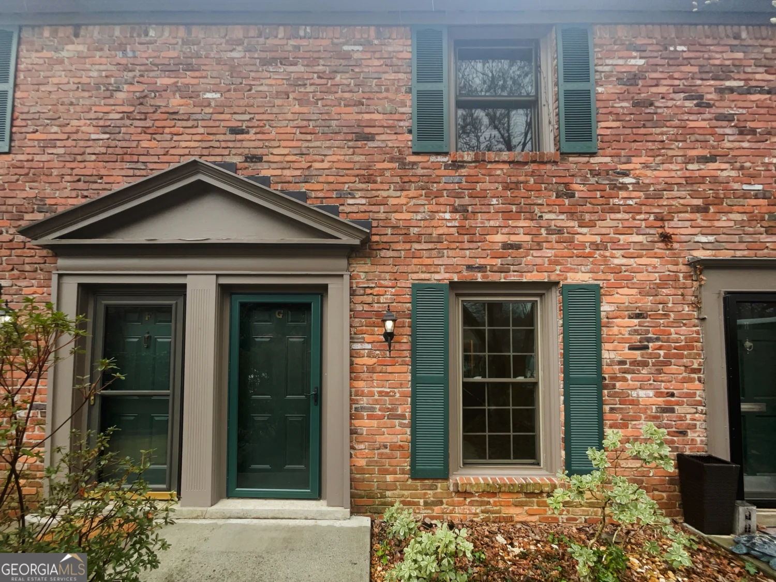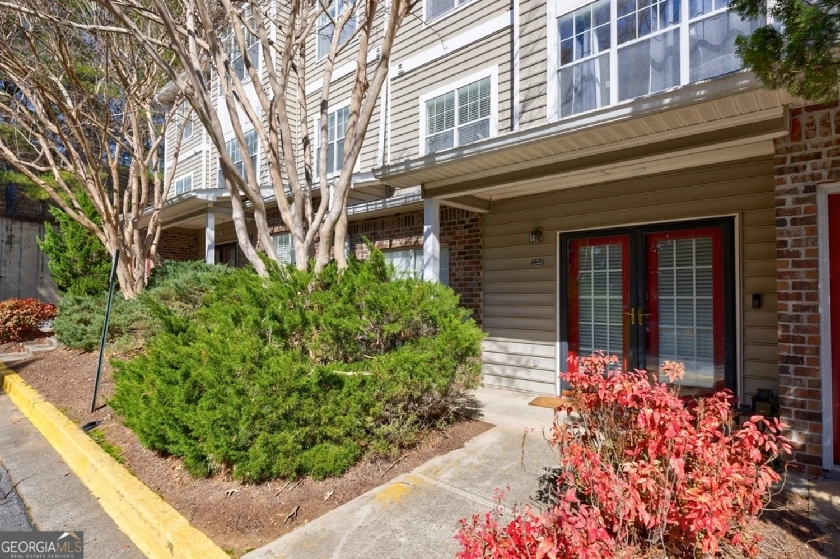1381 ne normandy drive ne 4Atlanta, GA 30306
1381 ne normandy drive ne 4Atlanta, GA 30306
Description
Submit an offer today for this amazing location! This home is located in a highly sought after neighborhood, with close proximity to Virginia Highland, Druid Hills, Emory, Morningside and more. Ease of access to public transit, shopping and dining makes it a perfect location for students and commuters alike. Nestled in a quiet corner for extra privacy, this unit has lots of potential to make it your own. Enjoy having coffee out on your balcony, or read a book by the pool this summer. No fuss off-street parking, or exclusive covered parking is optional for a small monthly fee.
Property Details for 1381 NE Normandy Drive NE 4
- Subdivision ComplexBriarcliff Normandy
- Architectural StyleBrick 4 Side, Contemporary
- ExteriorBalcony
- Parking FeaturesAssigned, Off Street
- Property AttachedNo
LISTING UPDATED:
- StatusActive
- MLS #10529402
- Days on Site0
- Taxes$4,470.08 / year
- HOA Fees$368 / month
- MLS TypeResidential
- Year Built1949
- CountryDeKalb
LISTING UPDATED:
- StatusActive
- MLS #10529402
- Days on Site0
- Taxes$4,470.08 / year
- HOA Fees$368 / month
- MLS TypeResidential
- Year Built1949
- CountryDeKalb
Building Information for 1381 NE Normandy Drive NE 4
- StoriesTwo
- Year Built1949
- Lot Size0.0100 Acres
Payment Calculator
Term
Interest
Home Price
Down Payment
The Payment Calculator is for illustrative purposes only. Read More
Property Information for 1381 NE Normandy Drive NE 4
Summary
Location and General Information
- Community Features: Pool, Sidewalks, Street Lights, Near Public Transport
- Directions: GPS/Parallel street parking.
- Coordinates: 33.786687,-84.341217
School Information
- Elementary School: Briar Vista
- Middle School: Druid Hills
- High School: Druid Hills
Taxes and HOA Information
- Parcel Number: 18 001 15 045
- Tax Year: 23
- Association Fee Includes: Maintenance Structure, Maintenance Grounds, Pest Control, Sewer, Swimming, Trash, Water
Virtual Tour
Parking
- Open Parking: No
Interior and Exterior Features
Interior Features
- Cooling: Ceiling Fan(s), Central Air, Electric
- Heating: Central, Natural Gas
- Appliances: Oven/Range (Combo), Refrigerator, Stainless Steel Appliance(s)
- Basement: None
- Flooring: Carpet, Laminate
- Interior Features: Rear Stairs
- Levels/Stories: Two
- Main Bedrooms: 2
- Bathrooms Total Integer: 1
- Main Full Baths: 1
- Bathrooms Total Decimal: 1
Exterior Features
- Construction Materials: Brick, Concrete
- Roof Type: Composition
- Laundry Features: Common Area
- Pool Private: No
- Other Structures: Other
Property
Utilities
- Sewer: Public Sewer
- Utilities: Cable Available, Natural Gas Available, Sewer Connected, Water Available
- Water Source: Public
Property and Assessments
- Home Warranty: Yes
- Property Condition: Resale
Green Features
Lot Information
- Above Grade Finished Area: 948
- Lot Features: Level
Multi Family
- # Of Units In Community: 4
- Number of Units To Be Built: Square Feet
Rental
Rent Information
- Land Lease: Yes
- Occupant Types: Vacant
Public Records for 1381 NE Normandy Drive NE 4
Tax Record
- 23$4,470.08 ($372.51 / month)
Home Facts
- Beds2
- Baths1
- Total Finished SqFt948 SqFt
- Above Grade Finished948 SqFt
- StoriesTwo
- Lot Size0.0100 Acres
- StyleCondominium
- Year Built1949
- APN18 001 15 045
- CountyDeKalb


